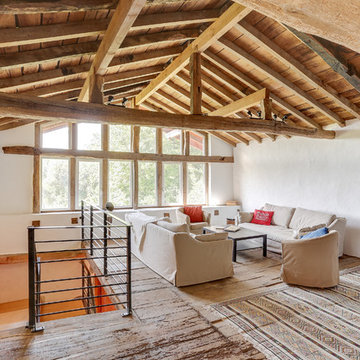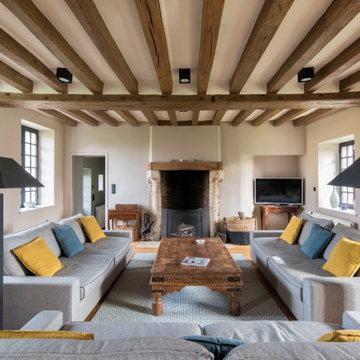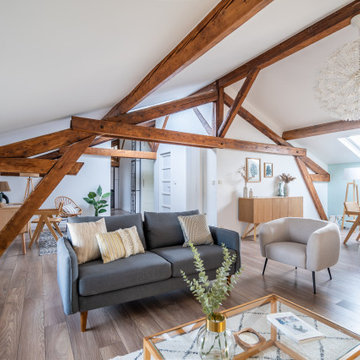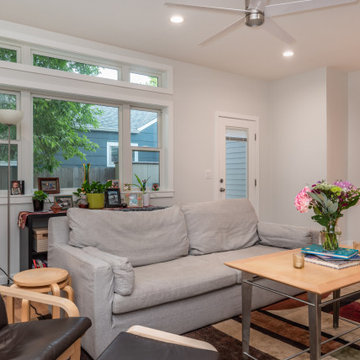Idées déco de salons campagne ouverts
Trier par :
Budget
Trier par:Populaires du jour
1 - 20 sur 9 618 photos
1 sur 3

Johann Garcia
Aménagement d'un salon campagne de taille moyenne et ouvert avec un mur blanc, un sol en bois brun, aucune cheminée, aucun téléviseur et un sol marron.
Aménagement d'un salon campagne de taille moyenne et ouvert avec un mur blanc, un sol en bois brun, aucune cheminée, aucun téléviseur et un sol marron.

Idées déco pour un salon campagne ouvert avec un mur blanc, un sol en bois brun, un sol marron et poutres apparentes.

Cette photo montre un salon nature ouvert avec un mur beige, un sol en bois brun, une cheminée standard, un sol marron et poutres apparentes.

Salon pour logement témoin à Fontaines sur saône (Home staging)
Cette photo montre un salon nature ouvert avec un mur bleu, un sol en bois brun, un sol marron, poutres apparentes et un plafond voûté.
Cette photo montre un salon nature ouvert avec un mur bleu, un sol en bois brun, un sol marron, poutres apparentes et un plafond voûté.

Réalisation d'un grand salon champêtre ouvert avec un mur blanc, parquet clair et un sol beige.

Warm white living room accented with natural jute rug and linen furniture. White brick fireplace with wood mantle compliments light tone wood floors.

Interior Design by Pamala Deikel Design
Photos by Paul Rollis
Cette image montre un grand salon rustique ouvert avec une salle de réception, un mur blanc, parquet clair, une cheminée ribbon, un manteau de cheminée en métal, aucun téléviseur et un sol beige.
Cette image montre un grand salon rustique ouvert avec une salle de réception, un mur blanc, parquet clair, une cheminée ribbon, un manteau de cheminée en métal, aucun téléviseur et un sol beige.

Cette photo montre un grand salon nature ouvert avec un mur blanc, parquet clair, une cheminée standard, un manteau de cheminée en brique, un téléviseur fixé au mur et un sol beige.

Justin Krug Photography
Inspiration pour un très grand salon rustique ouvert avec un mur blanc, un sol en bois brun, une cheminée standard, un manteau de cheminée en pierre et un téléviseur fixé au mur.
Inspiration pour un très grand salon rustique ouvert avec un mur blanc, un sol en bois brun, une cheminée standard, un manteau de cheminée en pierre et un téléviseur fixé au mur.

Aménagement d'un salon campagne de taille moyenne et ouvert avec une salle de réception, un mur blanc, un sol en bois brun, une cheminée standard, un manteau de cheminée en brique, un téléviseur fixé au mur et un sol marron.

Idées déco pour un salon campagne ouvert avec une salle de réception, un mur blanc, un sol en bois brun, un poêle à bois et un téléviseur fixé au mur.

Creating a space to entertain was the top priority in this Mukwonago kitchen remodel. The homeowners wanted seating and counter space for hosting parties and watching sports. By opening the dining room wall, we extended the kitchen area. We added an island and custom designed furniture-style bar cabinet with retractable pocket doors. A new awning window overlooks the backyard and brings in natural light. Many in-cabinet storage features keep this kitchen neat and organized.
Bar Cabinet
The furniture-style bar cabinet has retractable pocket doors and a drop-in quartz counter. The homeowners can entertain in style, leaving the doors open during parties. Guests can grab a glass of wine or make a cocktail right in the cabinet.
Outlet Strips
Outlet strips on the island and peninsula keeps the end panels of the island and peninsula clean. The outlet strips also gives them options for plugging in appliances during parties.
Modern Farmhouse Design
The design of this kitchen is modern farmhouse. The materials, patterns, color and texture define this space. We used shades of golds and grays in the cabinetry, backsplash and hardware. The chevron backsplash and shiplap island adds visual interest.
Custom Cabinetry
This kitchen features frameless custom cabinets with light rail molding. It’s designed to hide the under cabinet lighting and angled plug molding. Putting the outlets under the cabinets keeps the backsplash uninterrupted.
Storage Features
Efficient storage and organization was important to these homeowners.
We opted for deep drawers to allow for easy access to stacks of dishes and bowls.
Under the cooktop, we used custom drawer heights to meet the homeowners’ storage needs.
A third drawer was added next to the spice drawer rollout.
Narrow pullout cabinets on either side of the cooktop for spices and oils.
The pantry rollout by the double oven rotates 90 degrees.
Other Updates
Staircase – We updated the staircase with a barn wood newel post and matte black balusters
Fireplace – We whitewashed the fireplace and added a barn wood mantel and pilasters.

Cette image montre un salon rustique de taille moyenne et ouvert avec une salle de réception, un mur gris, parquet foncé, une cheminée standard, un manteau de cheminée en lambris de bois, aucun téléviseur, un sol marron et du lambris de bois.

The great room walls are filled with glass doors and transom windows, providing maximum natural light and views of the pond and the meadow.
Photographer: Daniel Contelmo Jr.

A 1940's bungalow was renovated and transformed for a small family. This is a small space - 800 sqft (2 bed, 2 bath) full of charm and character. Custom and vintage furnishings, art, and accessories give the space character and a layered and lived-in vibe. This is a small space so there are several clever storage solutions throughout. Vinyl wood flooring layered with wool and natural fiber rugs. Wall sconces and industrial pendants add to the farmhouse aesthetic. A simple and modern space for a fairly minimalist family. Located in Costa Mesa, California. Photos: Ryan Garvin

Cette image montre un salon rustique ouvert avec une salle de réception, un mur beige, une cheminée standard et éclairage.

Farmhouse style with industrial, contemporary feel.
Idées déco pour un salon campagne de taille moyenne et ouvert avec un mur gris, un sol en bois brun et éclairage.
Idées déco pour un salon campagne de taille moyenne et ouvert avec un mur gris, un sol en bois brun et éclairage.

Idées déco pour un très grand salon campagne ouvert avec un mur beige, sol en béton ciré, une cheminée standard, un manteau de cheminée en béton, un sol gris et poutres apparentes.

Idées déco pour un salon campagne de taille moyenne et ouvert avec un mur blanc, sol en stratifié et un sol marron.

Photo by Roehner + Ryan
Inspiration pour un salon rustique ouvert avec un mur blanc, sol en béton ciré, une cheminée standard, un manteau de cheminée en pierre, un téléviseur fixé au mur, un sol gris et un plafond voûté.
Inspiration pour un salon rustique ouvert avec un mur blanc, sol en béton ciré, une cheminée standard, un manteau de cheminée en pierre, un téléviseur fixé au mur, un sol gris et un plafond voûté.
Idées déco de salons campagne ouverts
1