Salon
Trier par :
Budget
Trier par:Populaires du jour
1 - 20 sur 697 photos
1 sur 3

Idées déco pour un grand salon victorien ouvert avec une salle de réception, un mur vert, parquet foncé, une cheminée standard, un manteau de cheminée en pierre, un sol vert et du papier peint.
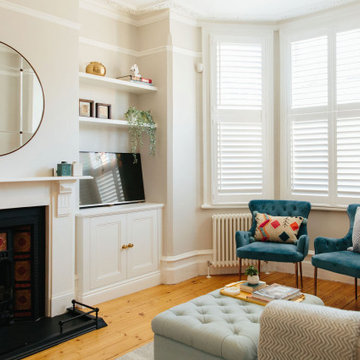
Réalisation d'un salon victorien de taille moyenne et ouvert avec une salle de réception, un mur multicolore, un sol en bois brun, une cheminée standard et un téléviseur encastré.

Notting Hill is one of the most charming and stylish districts in London. This apartment is situated at Hereford Road, on a 19th century building, where Guglielmo Marconi (the pioneer of wireless communication) lived for a year; now the home of my clients, a french couple.
The owners desire was to celebrate the building's past while also reflecting their own french aesthetic, so we recreated victorian moldings, cornices and rosettes. We also found an iron fireplace, inspired by the 19th century era, which we placed in the living room, to bring that cozy feeling without loosing the minimalistic vibe. We installed customized cement tiles in the bathroom and the Burlington London sanitaires, combining both french and british aesthetic.
We decided to mix the traditional style with modern white bespoke furniture. All the apartment is in bright colors, with the exception of a few details, such as the fireplace and the kitchen splash back: bold accents to compose together with the neutral colors of the space.
We have found the best layout for this small space by creating light transition between the pieces. First axis runs from the entrance door to the kitchen window, while the second leads from the window in the living area to the window in the bedroom. Thanks to this alignment, the spatial arrangement is much brighter and vaster, while natural light comes to every room in the apartment at any time of the day.
Ola Jachymiak Studio
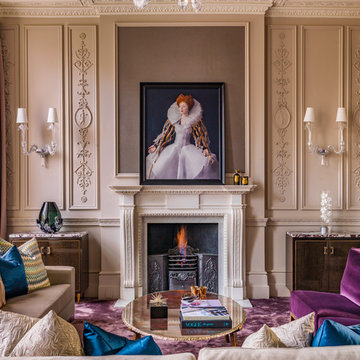
A Nash terraced house in Regent's Park, London. Interior design by Gaye Gardner. Photography by Adam Butler
Réalisation d'un grand salon victorien ouvert avec une salle de réception, un mur beige, moquette, une cheminée standard, un manteau de cheminée en pierre, aucun téléviseur et un sol violet.
Réalisation d'un grand salon victorien ouvert avec une salle de réception, un mur beige, moquette, une cheminée standard, un manteau de cheminée en pierre, aucun téléviseur et un sol violet.
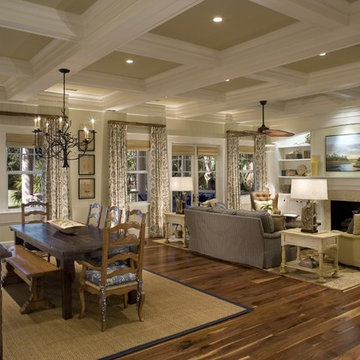
Coffered ceiling and v grooved paneling add detail to the great room.
Idées déco pour un salon victorien ouvert avec une cheminée standard et un téléviseur encastré.
Idées déco pour un salon victorien ouvert avec une cheminée standard et un téléviseur encastré.
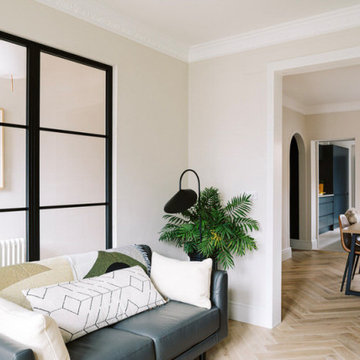
A view from the reception to the kitchen showing the herringbone floors, the arched entry to the coat room, the minimal kitchen with its grey blue colour. The glass partition opens up the entry and the reception showing the artwork in the entry and lightness of the room.
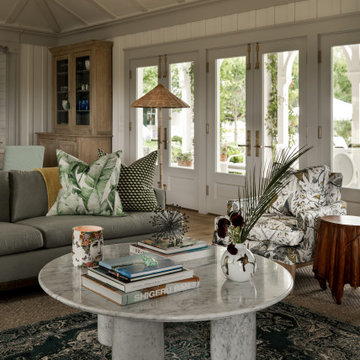
Réalisation d'un grand salon victorien ouvert avec un mur blanc, parquet clair, un sol marron et un plafond voûté.
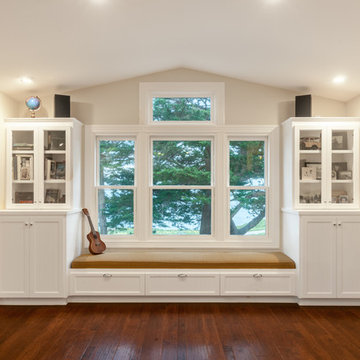
Snuggle up with a good book in this window seat overlooking the Santa Cruz coastline.
Golden Visions Design
Santa Cruz, CA 95062
Exemple d'un salon victorien de taille moyenne et ouvert avec un sol en bois brun et un sol marron.
Exemple d'un salon victorien de taille moyenne et ouvert avec un sol en bois brun et un sol marron.

The ground floor of the property has been opened-up as far as possible so as to maximise the illusion of space and daylight. The two original reception rooms have been combined to form a single, grand living room with a central large opening leading to the entrance hall.
Victorian-style plaster cornices and ceiling roses, painted timber sash windows with folding shutters, painted timber architraves and moulded skirtings, and a new limestone fire surround have been installed in keeping with the period of the house. The Dinesen douglas fir floorboards have been laid on piped underfloor heating.
Photographer: Nick Smith
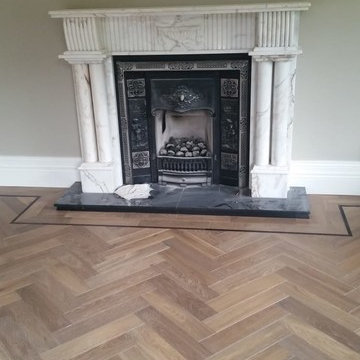
A special order product fitted here.
Chapel 17th Century - Solid Oak Herringbone with a Smoked & White Oiled finish, paired with a solid black oak trim.
These boards are 15mm x 90mm x 450mm solid oak, with the trims being 15mm x 25mm x 500mm solid black oak.
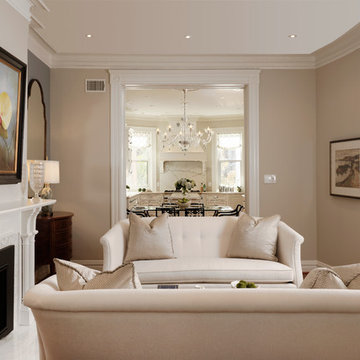
A completely revamped kitchen that was beautifully designed by C|S Design Studio. Together with Finecraft we pulled off this immaculate kitchen for a couple located in Dupont Circle of Washington, DC.
Finecraft Contractors, Inc.
C|S Design Studios
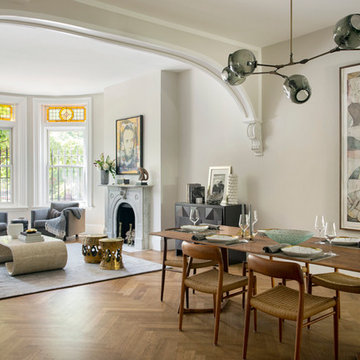
Photography by Eric Roth
Réalisation d'un grand salon victorien ouvert avec un mur beige, un sol en bois brun, une cheminée standard et aucun téléviseur.
Réalisation d'un grand salon victorien ouvert avec un mur beige, un sol en bois brun, une cheminée standard et aucun téléviseur.
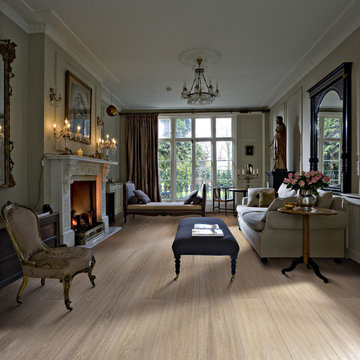
Color:Supreme-Grande-Manor-Oak
Cette photo montre un salon victorien de taille moyenne et ouvert avec une salle de réception, un mur blanc, parquet clair, une cheminée standard, un manteau de cheminée en pierre et aucun téléviseur.
Cette photo montre un salon victorien de taille moyenne et ouvert avec une salle de réception, un mur blanc, parquet clair, une cheminée standard, un manteau de cheminée en pierre et aucun téléviseur.
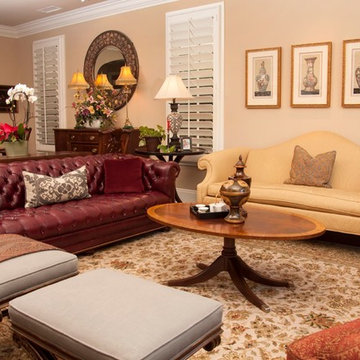
Idées déco pour un salon victorien de taille moyenne et ouvert avec parquet foncé, une cheminée standard, un manteau de cheminée en plâtre, une salle de réception, un mur beige et aucun téléviseur.
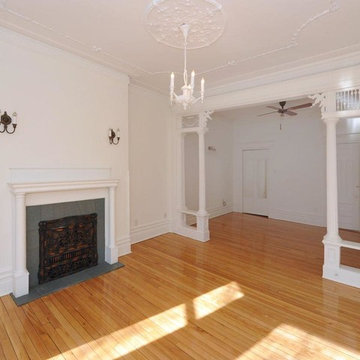
Aménagement d'un salon victorien de taille moyenne et ouvert avec une salle de réception, un mur blanc, un sol en bois brun, une cheminée standard, un manteau de cheminée en carrelage, aucun téléviseur et un sol beige.
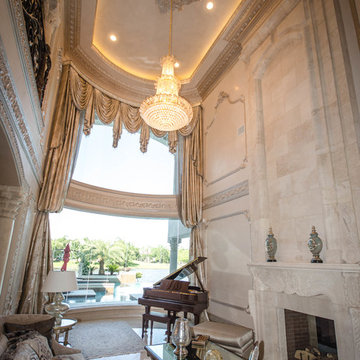
Photography by: www.RefinedBlueprint.com
Idées déco pour un grand salon victorien ouvert avec une salle de réception.
Idées déco pour un grand salon victorien ouvert avec une salle de réception.
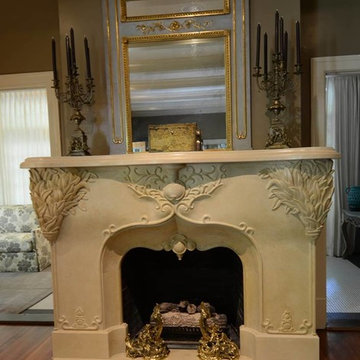
Exquisite hand-carved detailing
Aménagement d'un salon victorien de taille moyenne et ouvert avec une salle de réception, un mur gris, un sol en bois brun, une cheminée standard, un manteau de cheminée en plâtre, aucun téléviseur et un sol marron.
Aménagement d'un salon victorien de taille moyenne et ouvert avec une salle de réception, un mur gris, un sol en bois brun, une cheminée standard, un manteau de cheminée en plâtre, aucun téléviseur et un sol marron.

This eclectic kitchen designed with new and old products together is what creates the character. The countertop on the island is a reclaimed bowling alley lane!
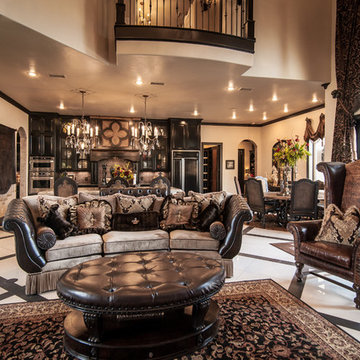
Inspiration pour un très grand salon victorien ouvert avec une salle de réception, un mur beige et un sol en carrelage de porcelaine.
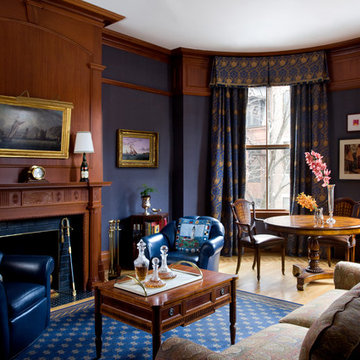
Grey Flannel Study, inspired by client's sailing obsession.
Idée de décoration pour un grand salon victorien ouvert avec une salle de réception, un mur bleu, parquet clair, une cheminée standard, un manteau de cheminée en bois, aucun téléviseur, un sol beige et éclairage.
Idée de décoration pour un grand salon victorien ouvert avec une salle de réception, un mur bleu, parquet clair, une cheminée standard, un manteau de cheminée en bois, aucun téléviseur, un sol beige et éclairage.
1