Idées déco de salons éclectiques avec un plafond à caissons
Trier par :
Budget
Trier par:Populaires du jour
21 - 40 sur 109 photos
1 sur 3
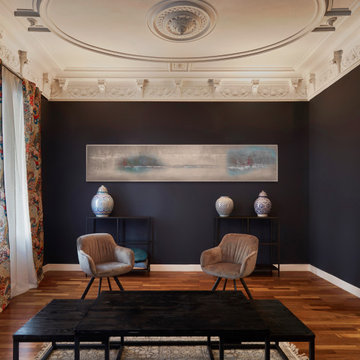
El piso de 120 m2 en la calle Valencia data de 1890, aún podemos reconocer una distribución alargada propia de esa época y del barrio del Eixample.
La mayoría de las habitaciones han conservado la altura de los techos y las molduras.
Para protegerse del ruido, las ventanas del lado de la calle se han sustituido por ventanas de doble acristalamiento, mientras que el resto del piso que da al patio está perfectamente silencioso.
Sala de estar
La impresión dada por las grandes dimensiones del salón se potencia a través de la decoración. No hay mucho mobiliario y la atención solo se centra en un sofá, dos sillones y una mesa de café en el centro de la habitación.
Los cojines, las cortinas y la alfombra aportan mucha textura y calientan la habitación. Las paredes oscuras armonizan y revelan los colores de una colección ecléctica de objetos.
La tensión entre lo antiguo y lo nuevo, lo íntimo y lo grandioso.
Con la intención de exhibir antigüedades de calidad, hemos optado por agregar colores, texturas y capas de "pop" en todas las habitaciones del apartamento.
Desde cualquier ángulo, los clientes pueden ver su arte y sus muebles. Cuentan viajes e historias juntos.
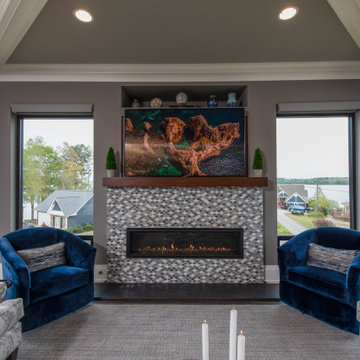
Living Room Linear Fireplace
Idée de décoration pour un grand salon bohème ouvert avec un mur gris, sol en stratifié, un sol gris et un plafond à caissons.
Idée de décoration pour un grand salon bohème ouvert avec un mur gris, sol en stratifié, un sol gris et un plafond à caissons.
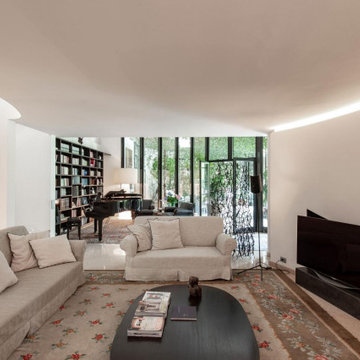
Idée de décoration pour un très grand salon bohème ouvert avec un mur blanc, un sol en marbre, une cheminée standard, un manteau de cheminée en béton, un téléviseur indépendant, un sol rose, un plafond à caissons et du papier peint.
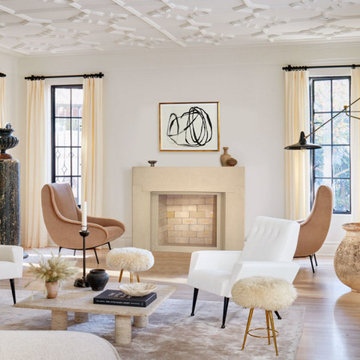
The Crescent-DIY Cast Stone Fireplace Mantel
Modern Cast Stone Fireplace Surrounds made out of lightweight (GFRC) Glass Fiber Reinforced Concrete. Our mantels can be installed indoor or outdoor. Offered in 2 different colors
Builders, interior designers, masons, architects, and homeowners are looking for ways to beautify homes in their spare time as a hobby or to save on cost. DeVinci Cast Stone has met DIY-ers halfway by designing and manufacturing cast stone mantels with superior aesthetics, that can be easily installed at home with minimal experience, and at an affordable cost.
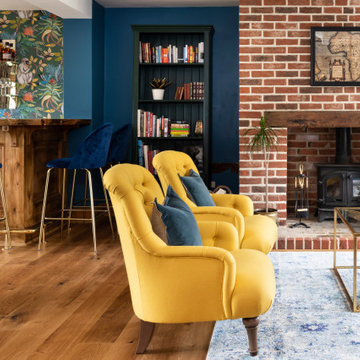
A cosy living room and eclectic bar area seamlessly merged, through the use of a simple yet effective colour palette and furniture placement.
The bar was a bespoke design and placed in such away that the architectural features, which were dividing the room, would be incorporated and therefore no longer be predominant.
The period beams, on the walls, were further enhanced by setting them against a contemporary colour, and wallpaper, with the wood element carried through to the new floor and bar.
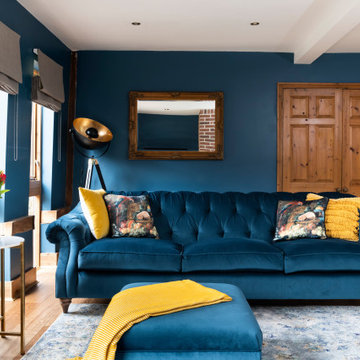
A cosy living room and eclectic bar area seamlessly merged, through the use of a simple yet effective colour palette and furniture placement.
The bar was a bespoke design and placed in such away that the architectural features, which were dividing the room, would be incorporated and therefore no longer be predominant.
The period beams, on the walls, were further enhanced by setting them against a contemporary colour, and wallpaper, with the wood element carried through to the new floor and bar.
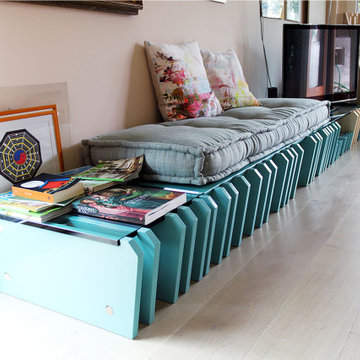
Big Flat
2014
Milano, Italia
Progetto: Arch. Emma Scolari
Cliente: Privato
Aménagement d'un salon éclectique de taille moyenne et ouvert avec un mur beige, un téléviseur fixé au mur, un sol beige et un plafond à caissons.
Aménagement d'un salon éclectique de taille moyenne et ouvert avec un mur beige, un téléviseur fixé au mur, un sol beige et un plafond à caissons.
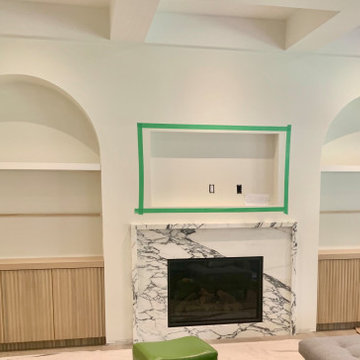
Accentuating the beauty of real wood in modern minimalist open shelf bookcases with semi-circle dry-wall feature. Rift cut oak doors in corrugated design adds warmth and interest.
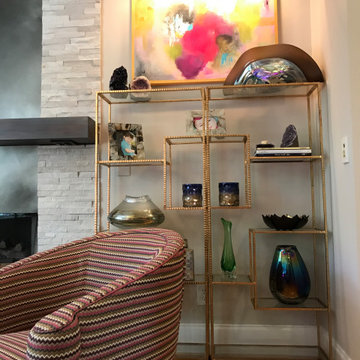
Idée de décoration pour un salon bohème ouvert avec une salle de réception, un mur gris, parquet foncé, une cheminée double-face, un manteau de cheminée en pierre de parement, aucun téléviseur et un plafond à caissons.
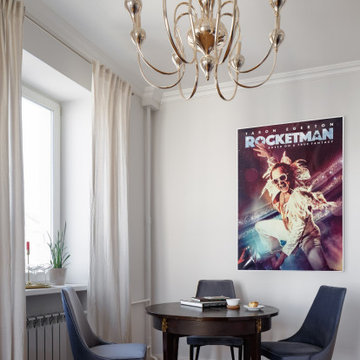
Пространство самой спальни было трансформировано за счет демонтажа перегородок в большое светлое пространство, инсоляцию в котором обеспечивают 2 больших окна, расположенные по разным сторонам света. Отдельным ядром вынесено глухое помещение гардеробной.
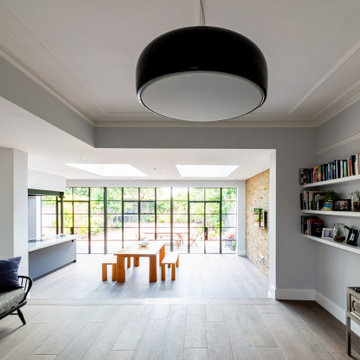
Cette photo montre un grand salon gris et blanc éclectique ouvert avec une salle de réception, un mur blanc, un sol en bois brun, une cheminée standard, un manteau de cheminée en pierre, un sol marron et un plafond à caissons.
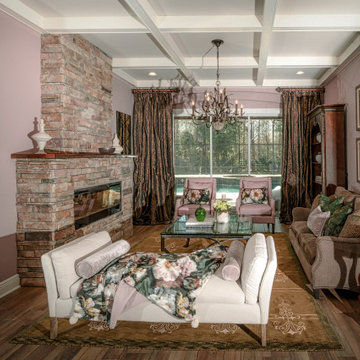
This living room is formal yet cozy. The soft colors combine with wood elements and the stone fireplace. The space is harmonious and elegant.
Réalisation d'un grand salon bohème avec un mur rose, un sol en carrelage de porcelaine, un manteau de cheminée en pierre de parement, un sol beige et un plafond à caissons.
Réalisation d'un grand salon bohème avec un mur rose, un sol en carrelage de porcelaine, un manteau de cheminée en pierre de parement, un sol beige et un plafond à caissons.
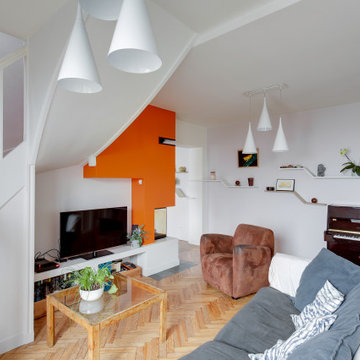
Idée de décoration pour un grand salon blanc et bois bohème fermé avec une salle de musique, un mur blanc, un sol en bois brun, une cheminée d'angle, un manteau de cheminée en plâtre, un téléviseur indépendant, un sol marron et un plafond à caissons.
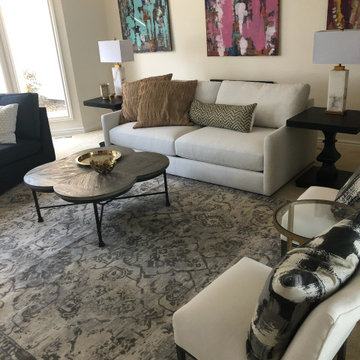
When respecting the architecture and detailing of the 1990s but bringing the comforts up to the current period we embrace the 12' ceilings - the architectural detail - massive moldings - large spaces - and great flow of rooms. This home has an amazing view of Boise from the Foothills. Animals all around and a focus on quality.
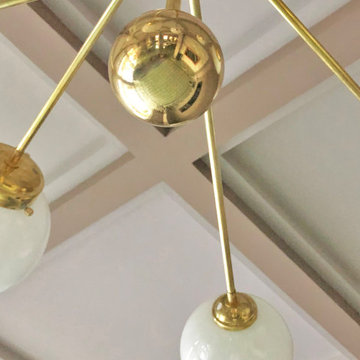
Aménagement d'un salon éclectique ouvert avec un mur beige, tomettes au sol, une cheminée standard, un manteau de cheminée en plâtre, un sol multicolore, un plafond à caissons et du papier peint.
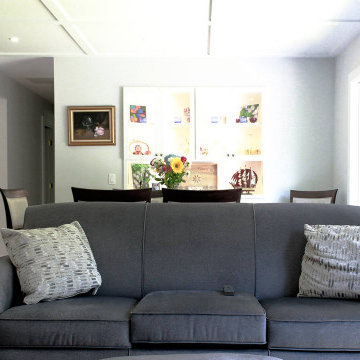
Shallow coffers add a flair of sophistication while simultaneously increasing the grandeur and visual size of the space.
Idée de décoration pour un salon bohème de taille moyenne et ouvert avec une salle de réception, un mur bleu, parquet clair, une cheminée d'angle, un manteau de cheminée en pierre de parement, un téléviseur encastré, un sol marron et un plafond à caissons.
Idée de décoration pour un salon bohème de taille moyenne et ouvert avec une salle de réception, un mur bleu, parquet clair, une cheminée d'angle, un manteau de cheminée en pierre de parement, un téléviseur encastré, un sol marron et un plafond à caissons.
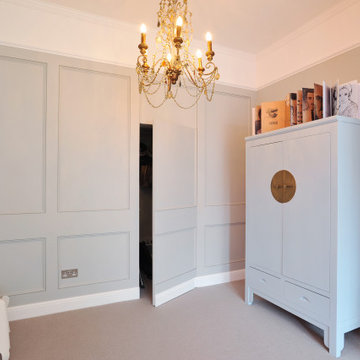
Vibrant and colorful living room design with quirky elements.
Idées déco pour un salon éclectique de taille moyenne et fermé avec un mur gris, moquette, un sol gris, une bibliothèque ou un coin lecture, une cheminée standard, un manteau de cheminée en pierre, aucun téléviseur et un plafond à caissons.
Idées déco pour un salon éclectique de taille moyenne et fermé avec un mur gris, moquette, un sol gris, une bibliothèque ou un coin lecture, une cheminée standard, un manteau de cheminée en pierre, aucun téléviseur et un plafond à caissons.
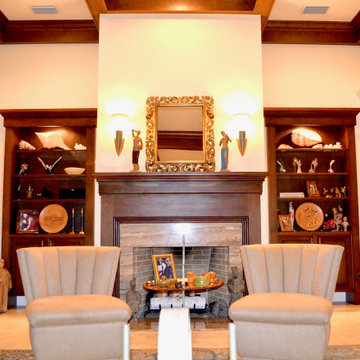
For this open floor plan living room in Florida (see before picture), we created a custom wood mantle and flanked it with built-ins to create symmetry and provide a clear focus within the space. The client had numerous objects and furnishings that we incorporated and reupholstered.
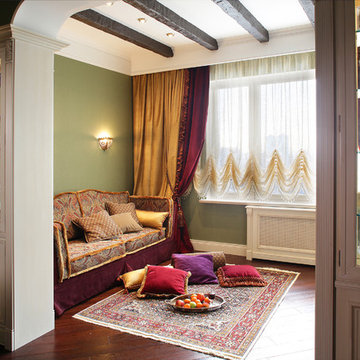
дизайнер Татьяна Красикова
Idées déco pour un salon éclectique de taille moyenne et ouvert avec une bibliothèque ou un coin lecture, un mur vert, parquet foncé, un téléviseur fixé au mur, un sol marron, aucune cheminée et un plafond à caissons.
Idées déco pour un salon éclectique de taille moyenne et ouvert avec une bibliothèque ou un coin lecture, un mur vert, parquet foncé, un téléviseur fixé au mur, un sol marron, aucune cheminée et un plafond à caissons.
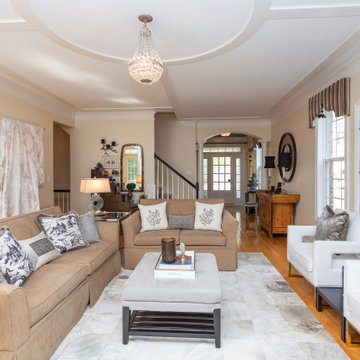
The cow hide rug from Argentina anchors the living area.
Tired of GREY? Try this trendy townhouse full of warm wood tones, black, white and GOLD! The entryway sets the tone. Check out the ceiling! Eclectic accessories abound with textiles and artwork from all over the world. These world travelers love returning to this nature inspired woodland home with a forest and creek out back. We added the bejeweled deer antlers, rock collections, chandeliers and a cool cowhide rug to their mix of antique and modern furniture. Stone and log inspired wallpaper finish the Log Cabin Chic look. What do you call this look? I call it HOME!
Idées déco de salons éclectiques avec un plafond à caissons
2