Idées déco de salons mansardés ou avec mezzanine classiques
Trier par :
Budget
Trier par:Populaires du jour
161 - 180 sur 3 203 photos
1 sur 3
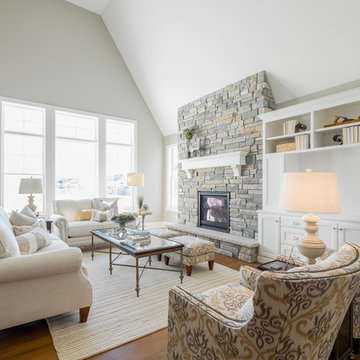
A beautiful open living space with 2-story vaulted ceilings opening up to the upper level. A full stone fireplace with white built-in cabinets and storage for TV and decor. The large windows bring in natural light to the home giving it a very light feel.
This home was professionally staged by Ambiance at Home Staging Specialists. For any staging or furniture questions, please contact Ambiance at (952) 440-6757.
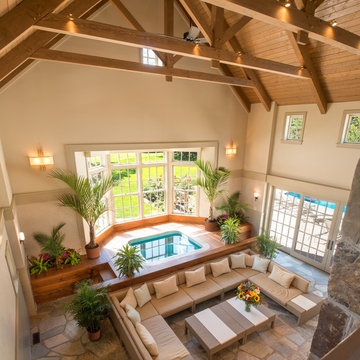
Photographer: Angle Eye Photography
Interior Designer: Callaghan Interior Design
Idée de décoration pour un grand salon mansardé ou avec mezzanine tradition avec un bar de salon, un mur beige, un sol en travertin, une cheminée standard, un manteau de cheminée en pierre et un téléviseur encastré.
Idée de décoration pour un grand salon mansardé ou avec mezzanine tradition avec un bar de salon, un mur beige, un sol en travertin, une cheminée standard, un manteau de cheminée en pierre et un téléviseur encastré.
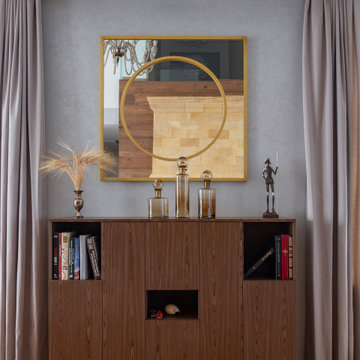
Дизайн-проект реализован Бюро9: Комплектация и декорирование. Руководитель Архитектор-Дизайнер Екатерина Ялалтынова.
Exemple d'un salon mansardé ou avec mezzanine chic de taille moyenne avec une bibliothèque ou un coin lecture, un mur gris, un sol en bois brun, une cheminée ribbon, un manteau de cheminée en pierre, un téléviseur fixé au mur, un sol marron, un plafond décaissé et un mur en parement de brique.
Exemple d'un salon mansardé ou avec mezzanine chic de taille moyenne avec une bibliothèque ou un coin lecture, un mur gris, un sol en bois brun, une cheminée ribbon, un manteau de cheminée en pierre, un téléviseur fixé au mur, un sol marron, un plafond décaissé et un mur en parement de brique.
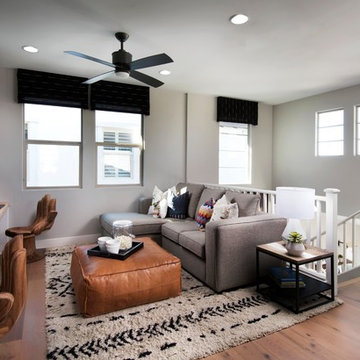
Réalisation d'un petit salon mansardé ou avec mezzanine tradition avec une bibliothèque ou un coin lecture, un mur gris, parquet clair, un téléviseur encastré et un sol beige.
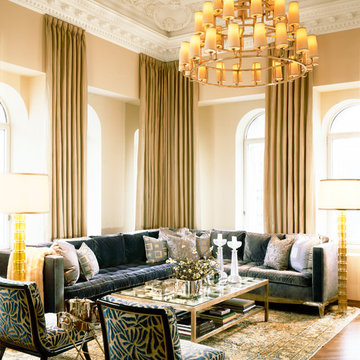
Inspiration pour un très grand salon mansardé ou avec mezzanine traditionnel avec une salle de réception, un mur beige et parquet clair.
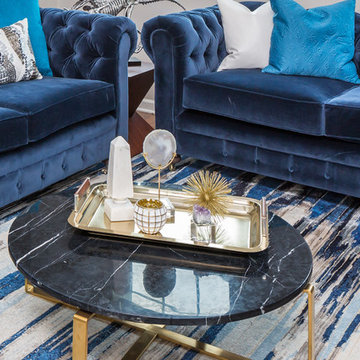
A fun great room featuring traditional designs with a twist of hip elements. Bold royal blue colors make a bold statement while materials like velvet fabric and black marble keep this room looking luxurious and fresh!
Photo credit: Bob Fortner Photography
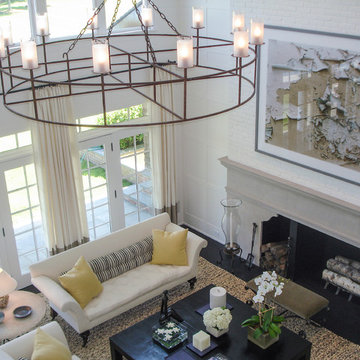
Dark wood floors and white paneling create an apt setting for contemporary art in this living room. Traditional Hamptons with an Edge | Renovation by Brian O'Keefe Architect, PC, with Interior Design by Nathan Egan | Photograph by Nathan Egan.
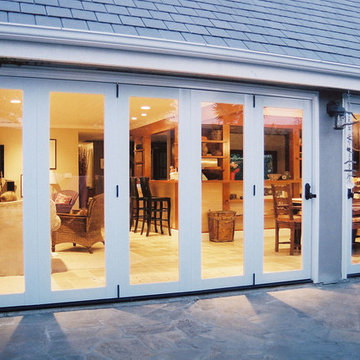
Lanai Doors are a beautiful alternative to sliding glass doors. When closed, the view from inside is clear and open. Here are 2 sets of white doors made of wood with aluminum on the exterior frame, complimenting the comfortable & spacious California home.
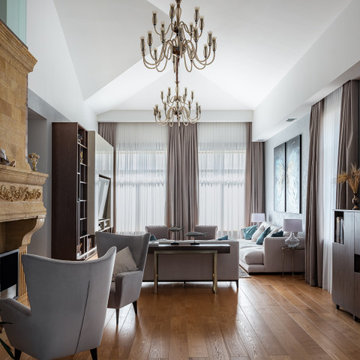
Дизайн-проект реализован Бюро9: Комплектация и декорирование. Руководитель Архитектор-Дизайнер Екатерина Ялалтынова.
Cette image montre un salon mansardé ou avec mezzanine traditionnel de taille moyenne avec une bibliothèque ou un coin lecture, un mur gris, parquet clair, une cheminée ribbon, un manteau de cheminée en pierre, un téléviseur encastré, un sol marron et un plafond voûté.
Cette image montre un salon mansardé ou avec mezzanine traditionnel de taille moyenne avec une bibliothèque ou un coin lecture, un mur gris, parquet clair, une cheminée ribbon, un manteau de cheminée en pierre, un téléviseur encastré, un sol marron et un plafond voûté.
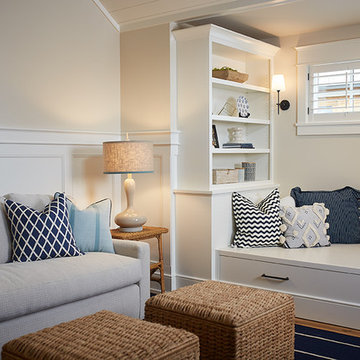
Builder: J. Peterson Homes
Interior Design: Vision Interiors by Visbeen
Photographer: Ashley Avila Photography
The best of the past and present meet in this distinguished design. Custom craftsmanship and distinctive detailing give this lakefront residence its vintage flavor while an open and light-filled floor plan clearly mark it as contemporary. With its interesting shingled roof lines, abundant windows with decorative brackets and welcoming porch, the exterior takes in surrounding views while the interior meets and exceeds contemporary expectations of ease and comfort. The main level features almost 3,000 square feet of open living, from the charming entry with multiple window seats and built-in benches to the central 15 by 22-foot kitchen, 22 by 18-foot living room with fireplace and adjacent dining and a relaxing, almost 300-square-foot screened-in porch. Nearby is a private sitting room and a 14 by 15-foot master bedroom with built-ins and a spa-style double-sink bath with a beautiful barrel-vaulted ceiling. The main level also includes a work room and first floor laundry, while the 2,165-square-foot second level includes three bedroom suites, a loft and a separate 966-square-foot guest quarters with private living area, kitchen and bedroom. Rounding out the offerings is the 1,960-square-foot lower level, where you can rest and recuperate in the sauna after a workout in your nearby exercise room. Also featured is a 21 by 18-family room, a 14 by 17-square-foot home theater, and an 11 by 12-foot guest bedroom suite.
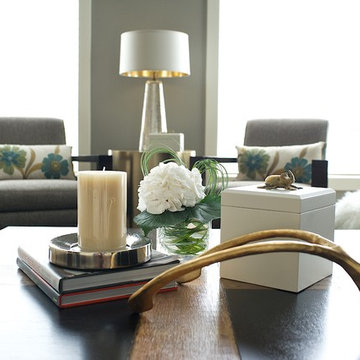
Marie Hebson, Designer Natasha Dixon, Photographer
Flowers by Callingwood Flowers
The Marketplace at Callingwood
6655 178 St NW #430, Edmonton, AB T5T 4J5
Phone: (780) 481-2361
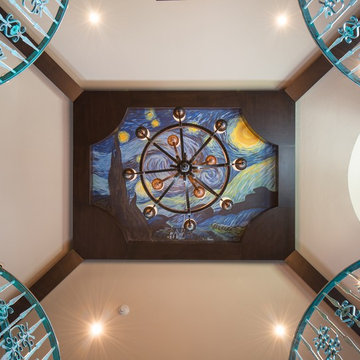
VJ Arizpe
Cette photo montre un très grand salon mansardé ou avec mezzanine chic avec une bibliothèque ou un coin lecture, un mur marron, parquet foncé, aucune cheminée et aucun téléviseur.
Cette photo montre un très grand salon mansardé ou avec mezzanine chic avec une bibliothèque ou un coin lecture, un mur marron, parquet foncé, aucune cheminée et aucun téléviseur.
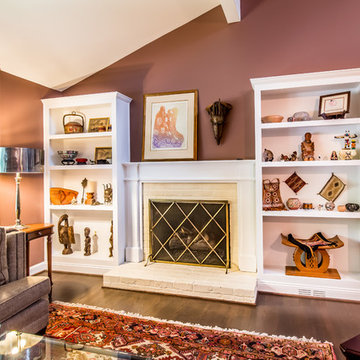
Custom built-ins and mantle/surround bring beauty and interest to the home's formal living room.
Photo: Renee Alexander
Aménagement d'un grand salon mansardé ou avec mezzanine classique avec une salle de réception, un mur violet, parquet foncé, une cheminée standard et un téléviseur fixé au mur.
Aménagement d'un grand salon mansardé ou avec mezzanine classique avec une salle de réception, un mur violet, parquet foncé, une cheminée standard et un téléviseur fixé au mur.
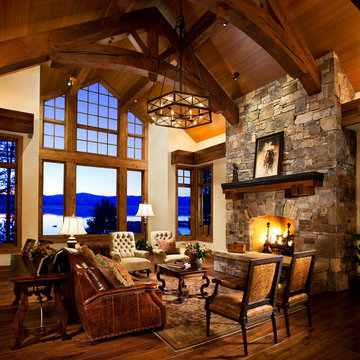
Gibeon Photography / Gravity Shots
Inspiration pour un grand salon mansardé ou avec mezzanine traditionnel avec une salle de réception, un mur beige, un sol en bois brun, une cheminée standard, un manteau de cheminée en pierre et aucun téléviseur.
Inspiration pour un grand salon mansardé ou avec mezzanine traditionnel avec une salle de réception, un mur beige, un sol en bois brun, une cheminée standard, un manteau de cheminée en pierre et aucun téléviseur.

Aménagement d'un salon mansardé ou avec mezzanine classique avec un mur marron, moquette, aucune cheminée et un téléviseur fixé au mur.

The Brahmin - in Ridgefield Washington by Cascade West Development Inc.
It has a very open and spacious feel the moment you walk in with the 2 story foyer and the 20’ ceilings throughout the Great room, but that is only the beginning! When you round the corner of the Great Room you will see a full 360 degree open kitchen that is designed with cooking and guests in mind….plenty of cabinets, plenty of seating, and plenty of counter to use for prep or use to serve food in a buffet format….you name it. It quite truly could be the place that gives birth to a new Master Chef in the making!
Cascade West Facebook: https://goo.gl/MCD2U1
Cascade West Website: https://goo.gl/XHm7Un
These photos, like many of ours, were taken by the good people of ExposioHDR - Portland, Or
Exposio Facebook: https://goo.gl/SpSvyo
Exposio Website: https://goo.gl/Cbm8Ya
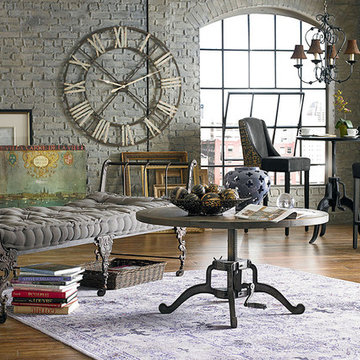
Reclaimed iron and wood fuse together to create a functional crank table that adds industrial charm to your living space. Complete the look by combining upholstered chairs to the authentic urban area.
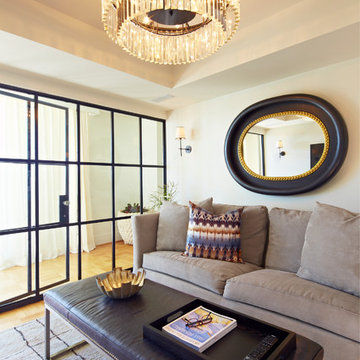
aaron dougherty photography
Réalisation d'un petit salon mansardé ou avec mezzanine tradition avec une bibliothèque ou un coin lecture, un mur blanc, parquet clair, aucune cheminée et un téléviseur fixé au mur.
Réalisation d'un petit salon mansardé ou avec mezzanine tradition avec une bibliothèque ou un coin lecture, un mur blanc, parquet clair, aucune cheminée et un téléviseur fixé au mur.
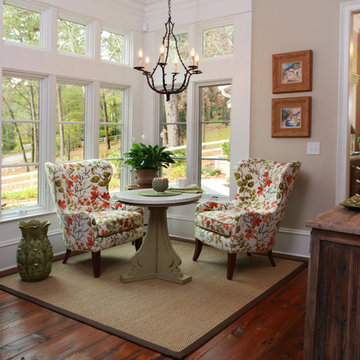
This is a transitional house presenting beige walls, floral wing chairs, candle chandelier, pendant lighting, beige area rug, and hardwood floors.
Project designed by Atlanta interior design firm, Nandina Home & Design. Their Sandy Springs home decor showroom and design studio also serve Midtown, Buckhead, and outside the perimeter.
For more about Nandina Home & Design, click here: https://nandinahome.com/
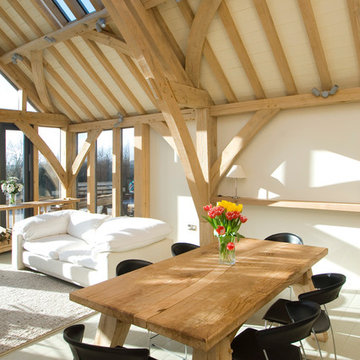
Get inspiration for your oak framed home, visit the Carpenter Oak Show Barn.
Photo Credits: Kim Sayer
Cette photo montre un salon mansardé ou avec mezzanine chic avec parquet clair.
Cette photo montre un salon mansardé ou avec mezzanine chic avec parquet clair.
Idées déco de salons mansardés ou avec mezzanine classiques
9