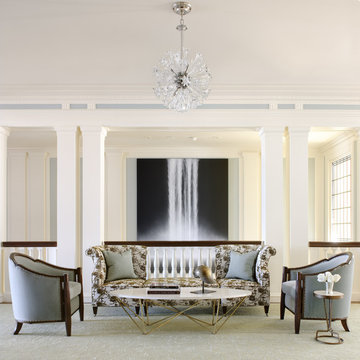Idées déco de salons mansardés ou avec mezzanine classiques
Trier par :
Budget
Trier par:Populaires du jour
121 - 140 sur 3 204 photos
1 sur 3
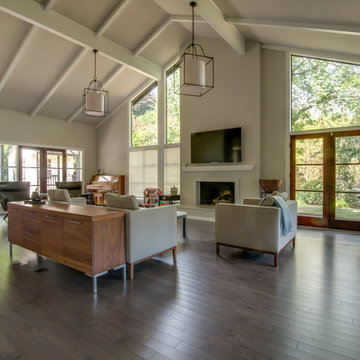
Tom Fideler, Color of Light Photography
Inspiration pour un grand salon mansardé ou avec mezzanine traditionnel avec un mur beige, un téléviseur fixé au mur, parquet clair et une cheminée standard.
Inspiration pour un grand salon mansardé ou avec mezzanine traditionnel avec un mur beige, un téléviseur fixé au mur, parquet clair et une cheminée standard.
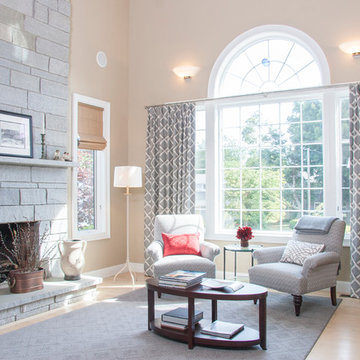
Inspiration pour un salon mansardé ou avec mezzanine traditionnel de taille moyenne avec une salle de réception, un mur beige, parquet clair, une cheminée standard, un manteau de cheminée en pierre et aucun téléviseur.
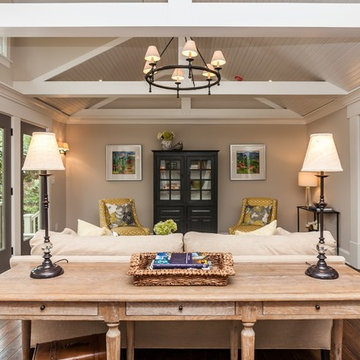
Idée de décoration pour un grand salon mansardé ou avec mezzanine tradition avec un mur beige, parquet foncé, aucune cheminée et aucun téléviseur.
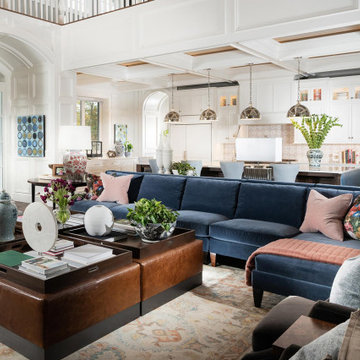
Inspiration pour un très grand salon mansardé ou avec mezzanine traditionnel avec un mur blanc, un sol en bois brun, une cheminée standard, un manteau de cheminée en pierre, un téléviseur dissimulé, un sol marron, un plafond à caissons et du lambris.
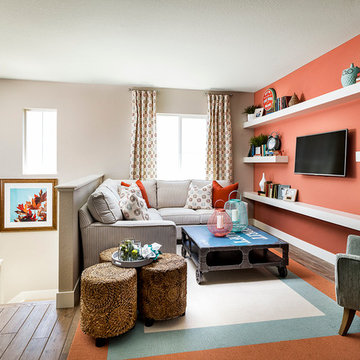
Idée de décoration pour un salon mansardé ou avec mezzanine tradition de taille moyenne avec une salle de réception, un mur orange et un téléviseur encastré.

Built-in reading nook in the loft has a window and built-in book cases for passing lazy afternoons in literary bliss.
Photography by Spacecrafting
Exemple d'un grand salon mansardé ou avec mezzanine chic avec une bibliothèque ou un coin lecture, un mur gris, moquette et un téléviseur indépendant.
Exemple d'un grand salon mansardé ou avec mezzanine chic avec une bibliothèque ou un coin lecture, un mur gris, moquette et un téléviseur indépendant.

Réalisation d'un grand salon mansardé ou avec mezzanine tradition avec une salle de réception, un mur blanc, un sol en bois brun, une cheminée standard, un manteau de cheminée en brique, un téléviseur d'angle, un sol marron, poutres apparentes et un mur en parement de brique.
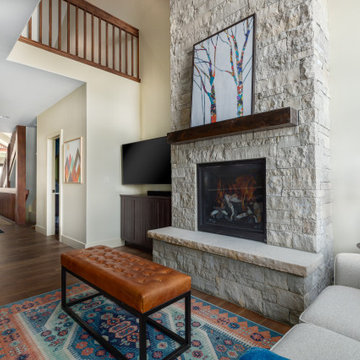
Cette image montre un petit salon mansardé ou avec mezzanine traditionnel avec un mur blanc, un sol en carrelage de céramique, une cheminée standard, un manteau de cheminée en pierre de parement, un téléviseur d'angle et un sol marron.

Relatives spending the weekend? Daughter moving back in? Could you use a spare bedroom for surprise visitors? Here’s an idea that can accommodate that occasional guest while maintaining your distance: Add a studio apartment above your garage.
Studio apartments are often called mother-in-law apartments, perhaps because they add a degree of privacy. They have their own kitchen, living room and bath. Often they feature a Murphy bed. With appliances designed for micro homes becoming more popular it’s easier than ever to plan for and build a studio apartment.
Rick Jacobson began this project with a large garage, capable of parking a truck and SUV, and storing everything from bikes to snowthrowers. Then he added a 500+ square foot apartment above the garage.
Guests are welcome to the apartment with a private entrance inside a fence. Once inside, the apartment’s open design floods it with daylight from two large skylights and energy-efficient Marvin double hung windows. A gas fireplace below a 42-inch HD TV creates a great entertainment center. It’s all framed with rough-cut black granite, giving the whole apartment a distinctive look. Notice the ¾ inch thick tongue in grove solid oak flooring – the perfect accent to the grey and white interior design.
The kitchen features a gas range with outdoor-vented hood, and a space-saving refrigerator and freezer. The custom kitchen backsplash was built using 3 X 10 inch gray subway glass tile. Black granite countertops can be found in the kitchen and bath, and both featuring under mounted sinks.
The full ¾ bath features a glass-enclosed walk-in shower with 4 x 12 inch ceramic subway tiles arranged in a vertical pattern for a unique look. 6 x 24 inch gray porcelain floor tiles were used in the bath.
A full-sized murphy bed folds out of the wall cabinet, offering a great view of the fireplace and HD TV. On either side of the bed, 3 built-in closets and 2 cabinets provide ample storage space. And a coffee table easily converts to a laptop computer workspace for traveling professionals or FaceBook check-ins.
The result: An addition that has already proved to be a worthy investment, with the ability to host family and friends while appreciating the property’s value.
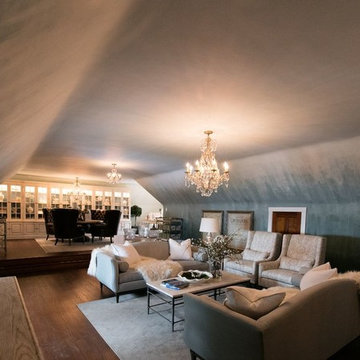
Colleen Gahry-Robb, Interior Designer /
Ethan Allen, Auburn Hills, MI
Idée de décoration pour un salon mansardé ou avec mezzanine tradition avec une salle de réception, un mur bleu et un sol marron.
Idée de décoration pour un salon mansardé ou avec mezzanine tradition avec une salle de réception, un mur bleu et un sol marron.
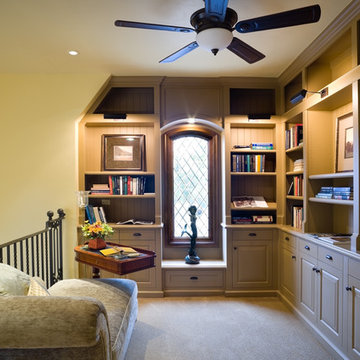
Exemple d'un petit salon mansardé ou avec mezzanine chic avec une bibliothèque ou un coin lecture, un mur jaune, moquette, aucune cheminée, aucun téléviseur et un sol beige.
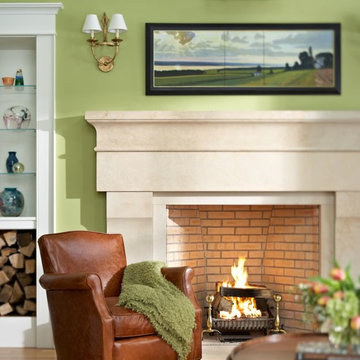
Photographer: Jim Westphalen, Westphalen Photography
Interior Designer: Cecilia Redmond, Redmond Interior Design
Inspiration pour un grand salon mansardé ou avec mezzanine traditionnel avec une salle de réception, un mur vert, un sol en bois brun, une cheminée standard et un manteau de cheminée en pierre.
Inspiration pour un grand salon mansardé ou avec mezzanine traditionnel avec une salle de réception, un mur vert, un sol en bois brun, une cheminée standard et un manteau de cheminée en pierre.
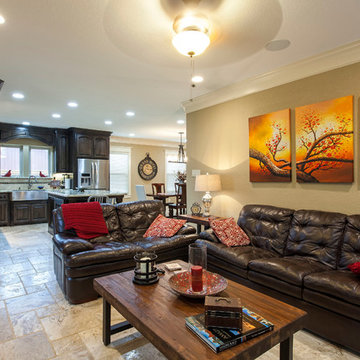
Marcio Dufranc
Réalisation d'un petit salon mansardé ou avec mezzanine tradition avec une salle de musique, un mur beige, un sol en carrelage de céramique et un téléviseur indépendant.
Réalisation d'un petit salon mansardé ou avec mezzanine tradition avec une salle de musique, un mur beige, un sol en carrelage de céramique et un téléviseur indépendant.
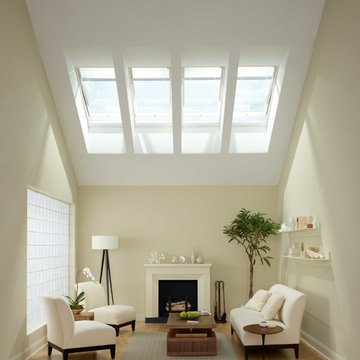
Exemple d'un grand salon mansardé ou avec mezzanine chic avec une salle de réception, un mur beige, un sol en bois brun, une cheminée standard, un manteau de cheminée en plâtre et aucun téléviseur.
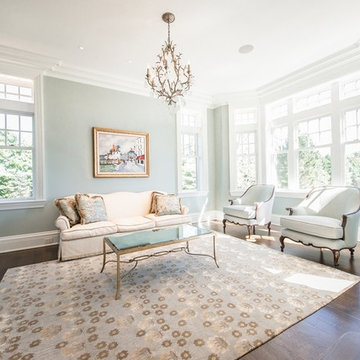
Photographer: Kevin Colquhoun
Cette photo montre un grand salon mansardé ou avec mezzanine chic avec un mur bleu, parquet foncé et une salle de réception.
Cette photo montre un grand salon mansardé ou avec mezzanine chic avec un mur bleu, parquet foncé et une salle de réception.
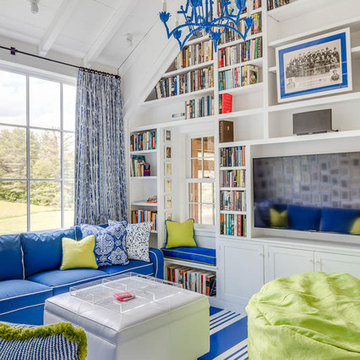
Livingroom to a small lakeside bunkhouse. (Check out the that chandelier!)
Photo: Greg Premru
Cette image montre un petit salon mansardé ou avec mezzanine traditionnel avec une bibliothèque ou un coin lecture, un mur blanc, parquet peint, un téléviseur encastré et un sol bleu.
Cette image montre un petit salon mansardé ou avec mezzanine traditionnel avec une bibliothèque ou un coin lecture, un mur blanc, parquet peint, un téléviseur encastré et un sol bleu.
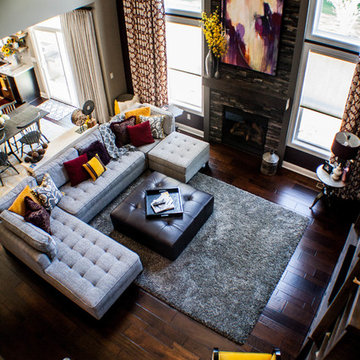
A dramatic view from the second floor of the beautiful decorating skills of our homeowner and the breath-taking Bella Cera engineered hardwood flooring, in Amalfi Coast. Photo Credit: Liana Dennison
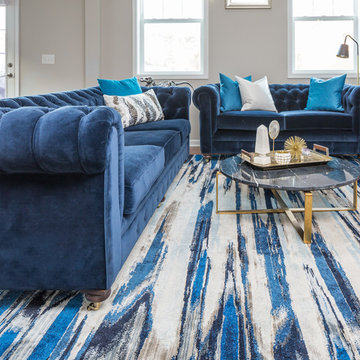
A fun great room featuring traditional designs with a twist of hip elements. Bold royal blue colors make a bold statement while materials like velvet fabric and black marble keep this room looking luxurious and fresh!
Photo credit: Bob Fortner Photography
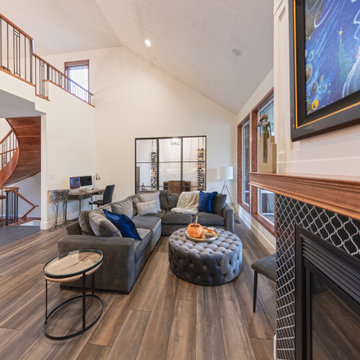
In this project, we started with updating the main floor, installing new flooring and repainting throughout. A wine room was added, along with a butler’s pantry with custom shelving. The kitchen was also completely redone with new cabinetry, quartz countertops, and a tile backsplash. On the second floor, we added more quartz countertops, new mirrors and a freestanding tub as well as other new fixtures and custom cabinets to the ensuite bathroom.
Idées déco de salons mansardés ou avec mezzanine classiques
7
