Idées déco de salons mansardés ou avec mezzanine classiques
Trier par :
Budget
Trier par:Populaires du jour
61 - 80 sur 3 203 photos
1 sur 3
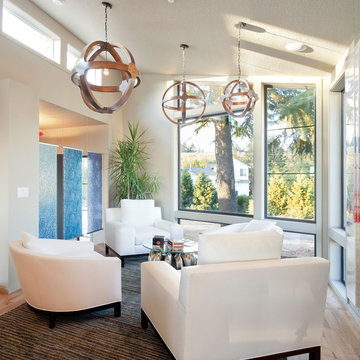
Idées déco pour un petit salon mansardé ou avec mezzanine classique avec une bibliothèque ou un coin lecture, un mur blanc, parquet clair et aucun téléviseur.

Idées déco pour un grand salon mansardé ou avec mezzanine classique avec une salle de réception, un mur blanc, un sol en bois brun, une cheminée standard, un manteau de cheminée en brique, un téléviseur d'angle, un sol marron, poutres apparentes et un mur en parement de brique.
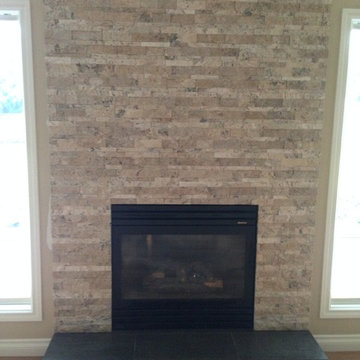
Idées déco pour un salon mansardé ou avec mezzanine classique de taille moyenne avec un sol en bois brun, une cheminée standard, un manteau de cheminée en pierre et un sol marron.
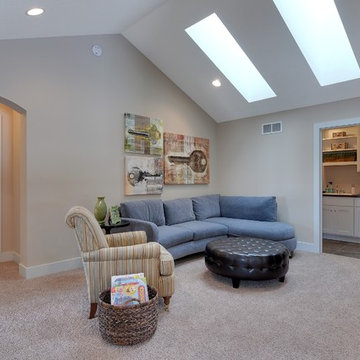
Upstairs loft living, with comfy couches and skylights. Photography by Spacecrafting
Cette image montre un grand salon mansardé ou avec mezzanine traditionnel avec un mur beige, moquette, aucune cheminée, un manteau de cheminée en pierre et un téléviseur indépendant.
Cette image montre un grand salon mansardé ou avec mezzanine traditionnel avec un mur beige, moquette, aucune cheminée, un manteau de cheminée en pierre et un téléviseur indépendant.
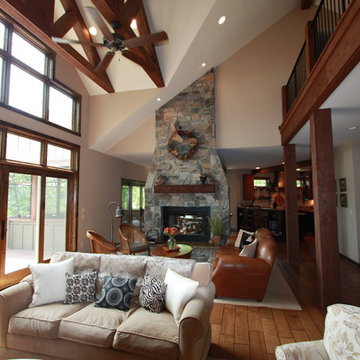
Idée de décoration pour un salon mansardé ou avec mezzanine tradition de taille moyenne avec un mur beige, parquet clair, une cheminée double-face, un manteau de cheminée en pierre et un téléviseur encastré.
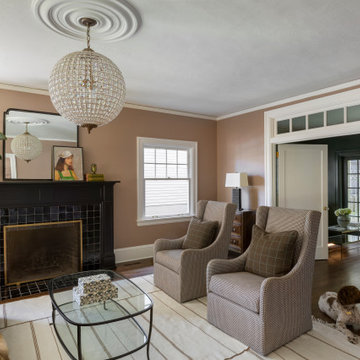
A coat of mauve paint, a handful of zellige tile, and a ceiling medallion brought this living room to life! At the back kof the room are the double doors leading into the den / guest room, which were topped with a new transom window to carry light through the space.
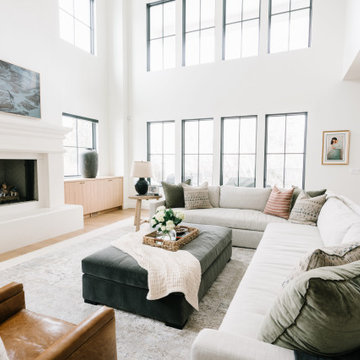
Cette photo montre un très grand salon mansardé ou avec mezzanine chic avec un mur blanc, parquet clair, une cheminée standard, un manteau de cheminée en pierre, un téléviseur fixé au mur et un sol marron.
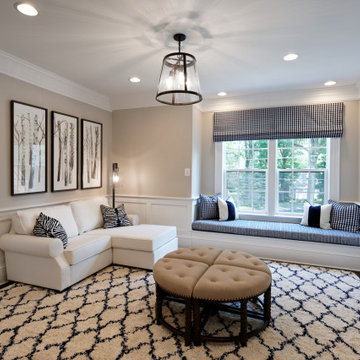
Idées déco pour un petit salon mansardé ou avec mezzanine classique avec une bibliothèque ou un coin lecture, un mur beige, aucune cheminée, un téléviseur fixé au mur, boiseries, parquet foncé et un sol marron.
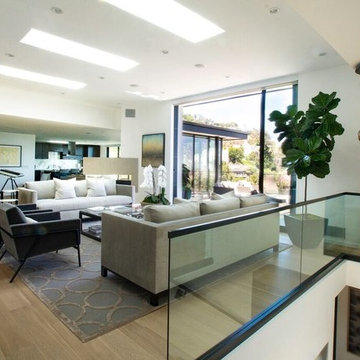
Aménagement d'un salon mansardé ou avec mezzanine classique de taille moyenne avec une salle de réception, un mur blanc, parquet clair et aucun téléviseur.
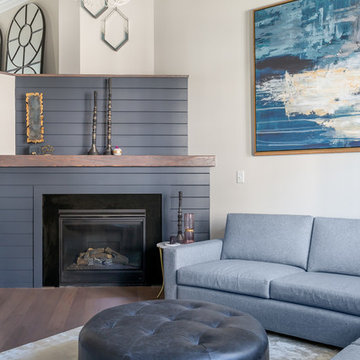
This redesigned, previously awkward, fireplace has now become the focal point of the living room. A large art piece hangs above a large sectional making this room feel more like the right scale in an open space.
Photo Credit: Bob Fortner
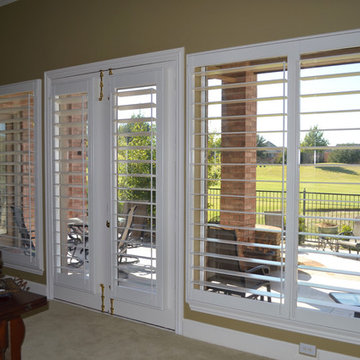
Large shutter panels and 5" louver spacing opened the Living Room up to the golf course to the point you hardly noticed the shutters when you were looking outside.
Photography by Michael Coronato
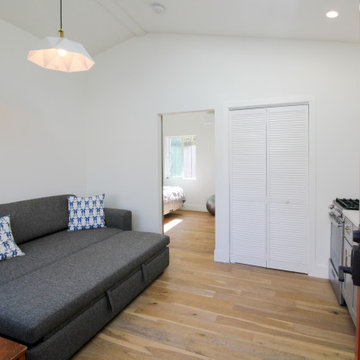
Asd you enter this accessory dwelling unit you will find it provides laminate flooring with white walls and white crown molding for a finished look. With recessed and suspended lighting, this living room has plenty of open space for feeling at home. Stainless steel stove with a white granite counter top and white tiled back splash in the kitchenette. Completed by gray shaker style cabinet doors and brass colored drawer pulls and fixtures.
The paneled white doors contain a small pantry area which is easily accessable to any part of the main room. And with a sleeper/couch, this main room is ready to double as a sleepover ready to happen!
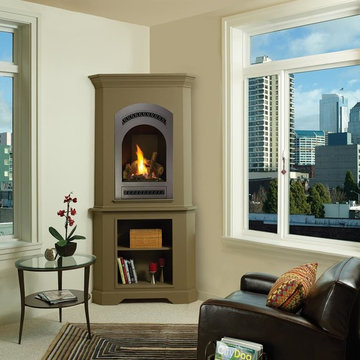
The Bed & Breakfast portrait-style gas fireplace is designed for intimate spaces such as bedrooms, baths and kitchens. With a 16,500 BTU maximum input this fireplace heats up to 650 square feet. The Bed & Breakfast gas fireplace features the award winning Ember-Fyre™ burner and 303 square inches of high quality, high clarity glass that comes standard with the 2015 ANSI-compliant invisible safety screen, increasing the overall safety of this unit for you and your family.
The realistic flame along with the heat output, can be easily adjusted with our Comfort Control ™ gas valve which allows you to turn the gas input down 77%, so you can enjoy the ambiance of this fireplace year-round. This gas fireplace also features the GreenSmart® 2 Wall Mounted Remote Control, which gives you the ability to control virtually every function of this fireplace from the comfort of your couch.
Practical, efficient and beautiful - The Bed & Breakfast gas fireplace gives you the ability to add the beauty of fire to any room in your home.

Living Room - custom paneled walls - 2 story room Pure White Walls.
Aménagement d'un très grand salon mansardé ou avec mezzanine classique avec une salle de réception, un mur blanc, parquet clair, une cheminée standard, un manteau de cheminée en pierre, aucun téléviseur, un plafond à caissons et du lambris.
Aménagement d'un très grand salon mansardé ou avec mezzanine classique avec une salle de réception, un mur blanc, parquet clair, une cheminée standard, un manteau de cheminée en pierre, aucun téléviseur, un plafond à caissons et du lambris.
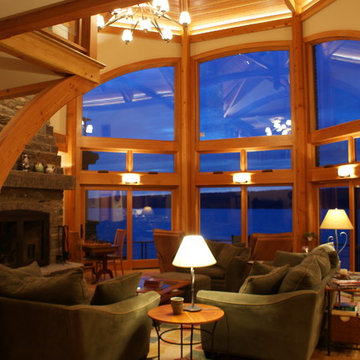
This Cayuga Lake retirement home is a transitional shingle-style house, featuring super energy efficient construction, custom interior timber framing by New Energy Works, Hubbarton Forge interior lighting throughout, and geothermal heating and cooling. The living room showcases a custom designed timber framed truss array and a two-story glass wall to capture the lake views. The living room geometry includes a partial octagonal footprint and arched elements in the windows and truss. An oversized masonry fieldstone fireplace by Reilly Masonry includes salvaged stone from a former gravity railroad system, and its design inspiration comes from the Tichenor limestone layers found in the cliff face at the bottom of the property.
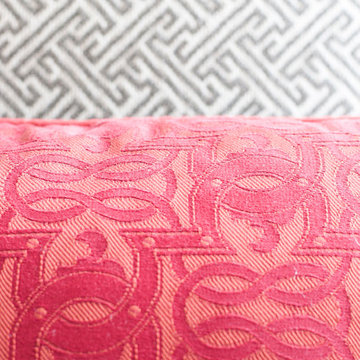
Aménagement d'un salon mansardé ou avec mezzanine classique de taille moyenne avec une salle de réception, un mur beige, parquet clair, une cheminée standard, un manteau de cheminée en pierre et aucun téléviseur.
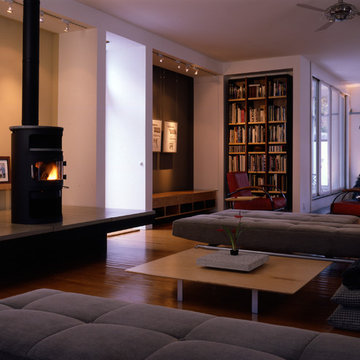
Jay Mangum Photography
Cette image montre un salon mansardé ou avec mezzanine traditionnel de taille moyenne avec un mur multicolore, un sol en bois brun, un poêle à bois, un manteau de cheminée en béton et un téléviseur dissimulé.
Cette image montre un salon mansardé ou avec mezzanine traditionnel de taille moyenne avec un mur multicolore, un sol en bois brun, un poêle à bois, un manteau de cheminée en béton et un téléviseur dissimulé.
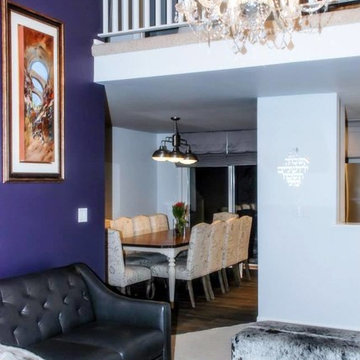
This project consisted of several spaces inside of a quaint ski condo in Dillon, Colorado. We converted a dated, 1980's scheme into a classy winter haven. The project is complete with neutral contemporary gray tones, glass subway tiles, deep purple accents and modern furnishings.
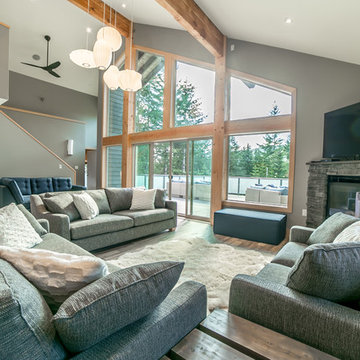
Idées déco pour un grand salon mansardé ou avec mezzanine classique avec un mur gris, une cheminée d'angle, un manteau de cheminée en pierre, un téléviseur indépendant et un sol gris.
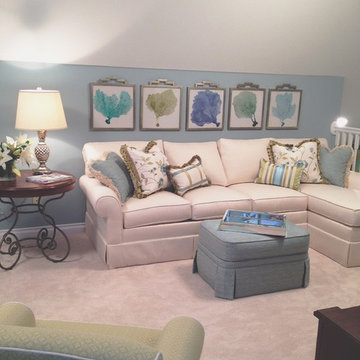
Colleen Gahry-Robb
Réalisation d'un salon mansardé ou avec mezzanine tradition avec un mur bleu, moquette et un sol beige.
Réalisation d'un salon mansardé ou avec mezzanine tradition avec un mur bleu, moquette et un sol beige.
Idées déco de salons mansardés ou avec mezzanine classiques
4