Idées déco de salons mansardés ou avec mezzanine classiques
Trier par :
Budget
Trier par:Populaires du jour
101 - 120 sur 3 203 photos
1 sur 3

Inspiration pour un grand salon mansardé ou avec mezzanine traditionnel avec une salle de réception, un mur gris, un sol en bois brun, une cheminée standard, un manteau de cheminée en pierre, un téléviseur encastré et un sol marron.
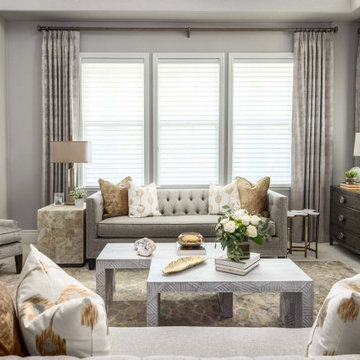
Cette photo montre un grand salon mansardé ou avec mezzanine chic avec une salle de réception, un mur gris, moquette, une cheminée standard, un manteau de cheminée en carrelage, aucun téléviseur, un sol beige et un plafond voûté.
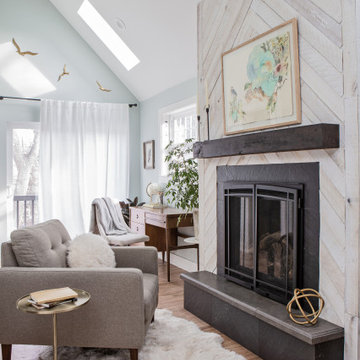
Our client’s charming cottage was no longer meeting the needs of their family. We needed to give them more space but not lose the quaint characteristics that make this little historic home so unique. So we didn’t go up, and we didn’t go wide, instead we took this master suite addition straight out into the backyard and maintained 100% of the original historic façade.
Master Suite
This master suite is truly a private retreat. We were able to create a variety of zones in this suite to allow room for a good night’s sleep, reading by a roaring fire, or catching up on correspondence. The fireplace became the real focal point in this suite. Wrapped in herringbone whitewashed wood planks and accented with a dark stone hearth and wood mantle, we can’t take our eyes off this beauty. With its own private deck and access to the backyard, there is really no reason to ever leave this little sanctuary.
Master Bathroom
The master bathroom meets all the homeowner’s modern needs but has plenty of cozy accents that make it feel right at home in the rest of the space. A natural wood vanity with a mixture of brass and bronze metals gives us the right amount of warmth, and contrasts beautifully with the off-white floor tile and its vintage hex shape. Now the shower is where we had a little fun, we introduced the soft matte blue/green tile with satin brass accents, and solid quartz floor (do you see those veins?!). And the commode room is where we had a lot fun, the leopard print wallpaper gives us all lux vibes (rawr!) and pairs just perfectly with the hex floor tile and vintage door hardware.
Hall Bathroom
We wanted the hall bathroom to drip with vintage charm as well but opted to play with a simpler color palette in this space. We utilized black and white tile with fun patterns (like the little boarder on the floor) and kept this room feeling crisp and bright.
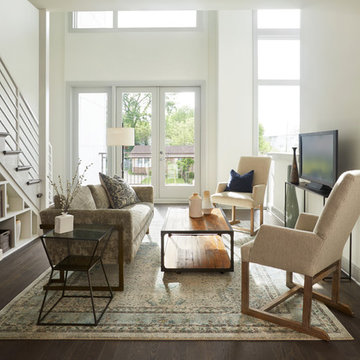
Rug by Surya
Chairs and Sofa by Lee Company
Custom Designed Built-In below Stairs
Gieves Anderson
Aménagement d'un salon mansardé ou avec mezzanine classique de taille moyenne avec un mur blanc, parquet foncé, un sol marron, un téléviseur indépendant et un escalier.
Aménagement d'un salon mansardé ou avec mezzanine classique de taille moyenne avec un mur blanc, parquet foncé, un sol marron, un téléviseur indépendant et un escalier.
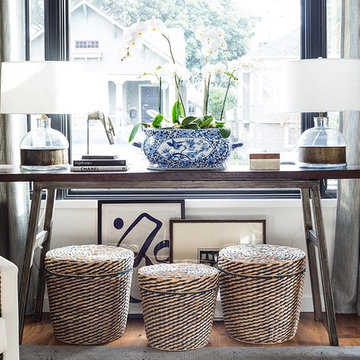
Alex’s motto is “leave no space undecorated,” so he tucked art and lidded baskets (a mom’s best friend) under the console to avoid a blank white space.
Photo by Nicole LaMotte
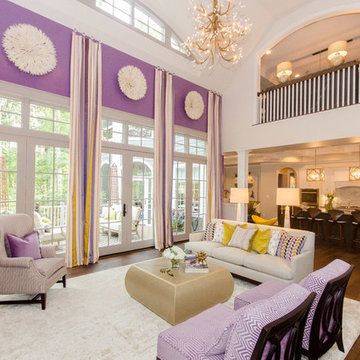
Photos by Bryan Chavez
Once inside the custom-made, solid mahogany, carriage-style double entry doors, the dramatic two-story foyer conveys elegance and draws people into the adjacent family room, dining room or study between the foyer and the master suite. A sweeping curved stairway leads to the second floor, where two bedrooms with their own separate baths and a gaming room create a haven for children or guests.

Lanai Doors are a beautiful alternative to sliding glass doors. Folding glass doors open completely to one side allowing for the living room & dining room to open up to the outside.
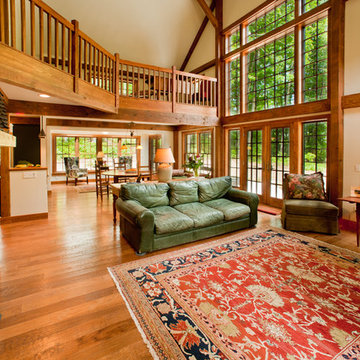
Yankee Barn Homes - The post and beam frame brings definition to each room while allowing for the existence of an amazing number of windows.
Idée de décoration pour un grand salon mansardé ou avec mezzanine tradition avec un mur blanc, un sol en bois brun, une cheminée standard et un manteau de cheminée en pierre.
Idée de décoration pour un grand salon mansardé ou avec mezzanine tradition avec un mur blanc, un sol en bois brun, une cheminée standard et un manteau de cheminée en pierre.
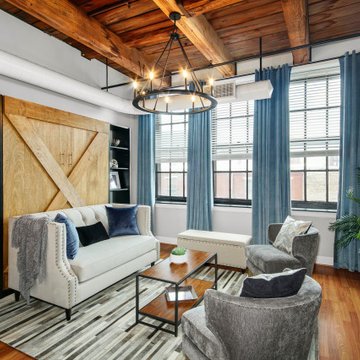
Idées déco pour un petit salon mansardé ou avec mezzanine classique avec un mur gris, un sol en bois brun, aucune cheminée, un téléviseur fixé au mur et un sol marron.
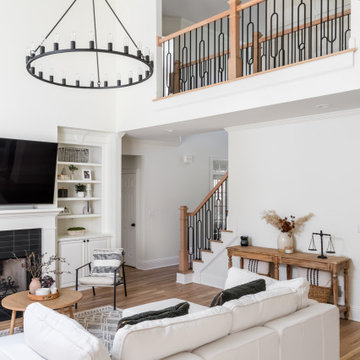
Idées déco pour un grand salon mansardé ou avec mezzanine classique avec une bibliothèque ou un coin lecture, un mur blanc, parquet clair, une cheminée standard, un manteau de cheminée en carrelage, un téléviseur fixé au mur et un sol noir.

Réalisation d'un grand salon mansardé ou avec mezzanine tradition avec une salle de réception, un mur gris, un sol en bois brun, une cheminée standard, un manteau de cheminée en pierre, un téléviseur encastré et un sol marron.
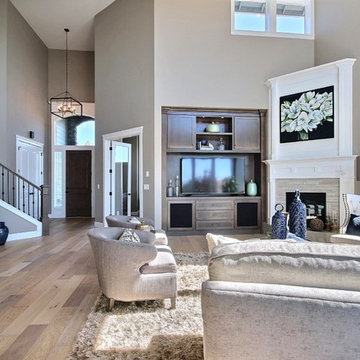
The Brahmin - in Ridgefield Washington by Cascade West Development Inc.
It has a very open and spacious feel the moment you walk in with the 2 story foyer and the 20’ ceilings throughout the Great room, but that is only the beginning! When you round the corner of the Great Room you will see a full 360 degree open kitchen that is designed with cooking and guests in mind….plenty of cabinets, plenty of seating, and plenty of counter to use for prep or use to serve food in a buffet format….you name it. It quite truly could be the place that gives birth to a new Master Chef in the making!
Cascade West Facebook: https://goo.gl/MCD2U1
Cascade West Website: https://goo.gl/XHm7Un
These photos, like many of ours, were taken by the good people of ExposioHDR - Portland, Or
Exposio Facebook: https://goo.gl/SpSvyo
Exposio Website: https://goo.gl/Cbm8Ya
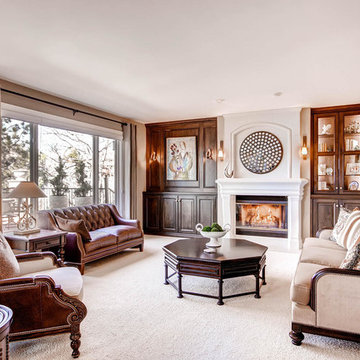
Cette image montre un salon mansardé ou avec mezzanine traditionnel de taille moyenne avec un mur beige, moquette, une cheminée standard, un téléviseur dissimulé et une salle de réception.
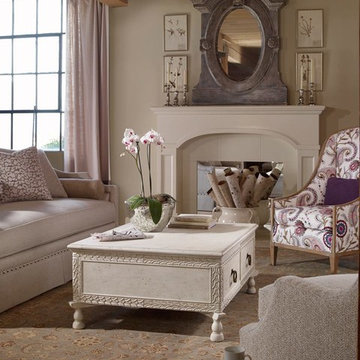
Cette photo montre un salon mansardé ou avec mezzanine chic de taille moyenne avec une salle de réception, un mur gris, parquet clair et une cheminée standard.
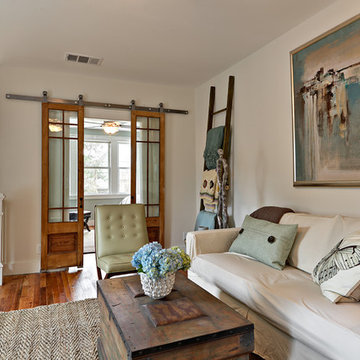
CL Fry Photography
Inspiration pour un salon mansardé ou avec mezzanine traditionnel avec un mur blanc et aucune cheminée.
Inspiration pour un salon mansardé ou avec mezzanine traditionnel avec un mur blanc et aucune cheminée.

Cette photo montre un grand salon mansardé ou avec mezzanine chic avec un mur beige, un sol en bois brun, aucune cheminée et aucun téléviseur.

Idées déco pour un grand salon mansardé ou avec mezzanine classique avec un mur gris, parquet foncé, une cheminée standard, un manteau de cheminée en pierre de parement, un sol gris et poutres apparentes.
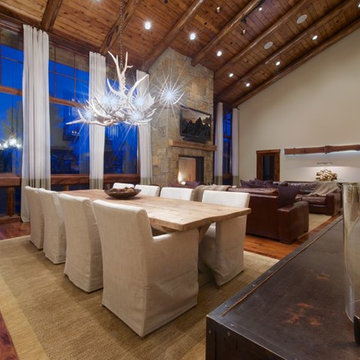
Réalisation d'un grand salon mansardé ou avec mezzanine tradition avec une salle de réception, un mur blanc, parquet foncé, une cheminée standard, un manteau de cheminée en pierre, un téléviseur fixé au mur et un sol marron.
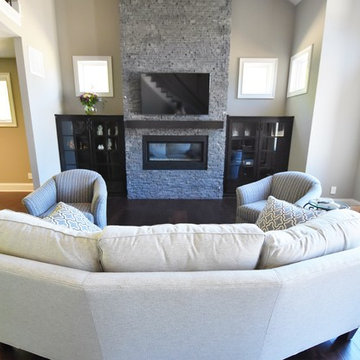
Carrie Babbitt
Aménagement d'un salon mansardé ou avec mezzanine classique de taille moyenne avec un mur beige, parquet foncé, une cheminée ribbon, un manteau de cheminée en pierre et un téléviseur encastré.
Aménagement d'un salon mansardé ou avec mezzanine classique de taille moyenne avec un mur beige, parquet foncé, une cheminée ribbon, un manteau de cheminée en pierre et un téléviseur encastré.
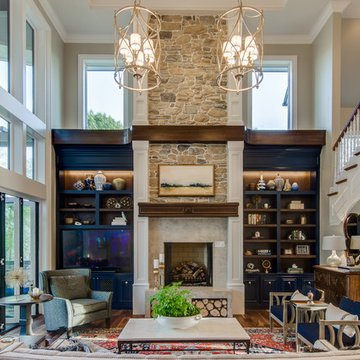
Exemple d'un très grand salon mansardé ou avec mezzanine chic avec un sol en bois brun, une salle de réception, un mur blanc, une cheminée standard, un manteau de cheminée en carrelage et aucun téléviseur.
Idées déco de salons mansardés ou avec mezzanine classiques
6