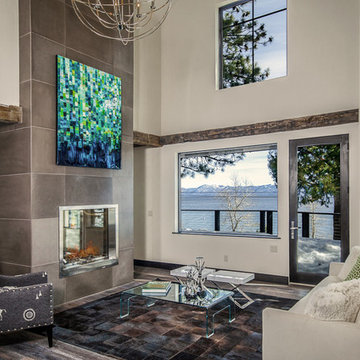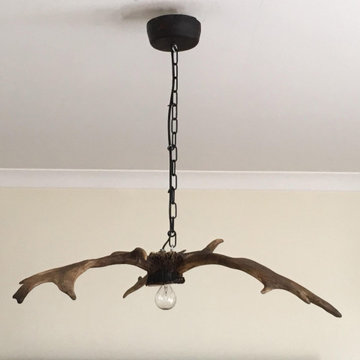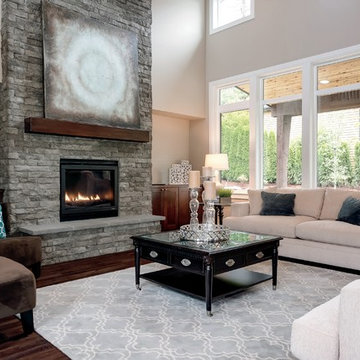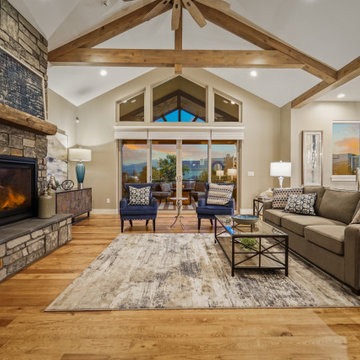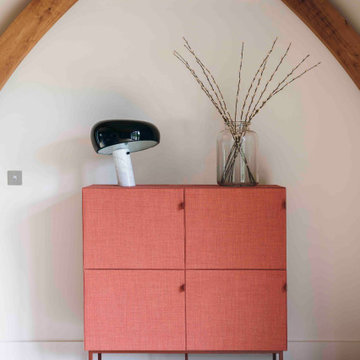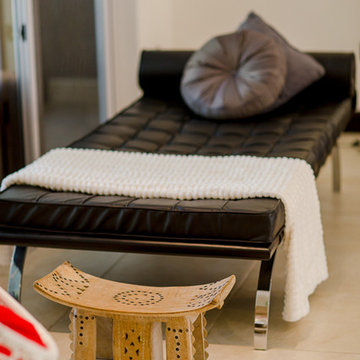Idées déco de salons montagne beiges
Trier par :
Budget
Trier par:Populaires du jour
141 - 160 sur 1 501 photos
1 sur 3
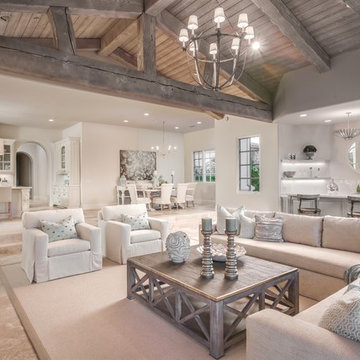
This luxury living room design features a cooler color palette, which brings out the warmth in the natural fabrics of the custom upholstery, the exposed wood beams, and the fine accessories. Open concept interior design in a North County San Diego estate home by award-winning interior designer Susan Spath of Kern & Co.

Photos by: Karl Neumann
Inspiration pour un très grand salon chalet ouvert avec parquet foncé, une cheminée standard et un manteau de cheminée en pierre.
Inspiration pour un très grand salon chalet ouvert avec parquet foncé, une cheminée standard et un manteau de cheminée en pierre.
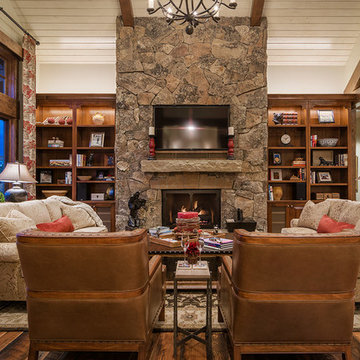
Idées déco pour un grand salon montagne ouvert avec un mur blanc, parquet foncé, une cheminée standard, un manteau de cheminée en pierre et un téléviseur fixé au mur.
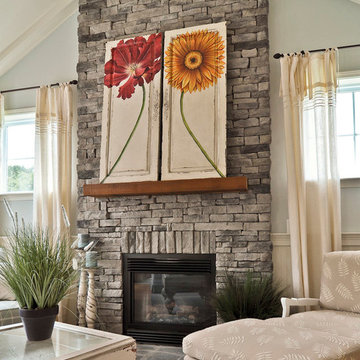
Celebration Homes of Nashville TN
Exemple d'un salon montagne de taille moyenne et fermé avec une salle de réception, un mur bleu, un sol en bois brun, une cheminée standard et un manteau de cheminée en pierre.
Exemple d'un salon montagne de taille moyenne et fermé avec une salle de réception, un mur bleu, un sol en bois brun, une cheminée standard et un manteau de cheminée en pierre.
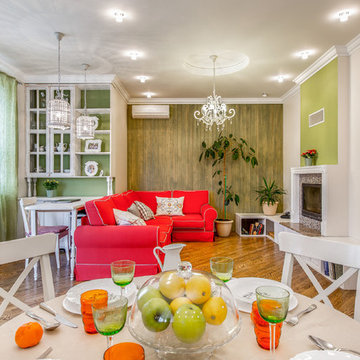
В кухне-гостиной на сливочном фоне контрастирует вагонка, выкрашенная в травянистый цвет. Зелёные оттенки всегда создают атмосферу свежести и гармонии. В тон к стенам подобрали кухню, низ выполнен в оливковом цвете, верх молочный. Плитка в стиле пэчворк на рабочей зоне перекликается с мозаикой из той же коллекции, которой отделан портал камина в гостиной. А для её обрамления были использованы полиуретановый декор. Кухня-гостиная должна была стать основным местом сбора семьи и их гостей.
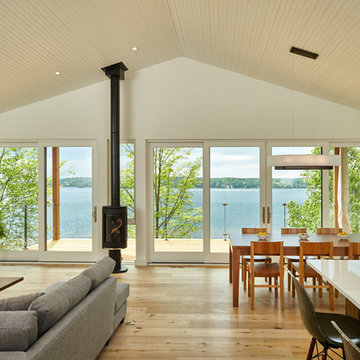
The main level houses living, dining, kitchen, guest room and powder room with transparent walls that blend into the landscape. A covered deck with exposed Douglas fir rafters extends the interior living space to create a floating outdoor room. Minimal glass guards disappear to allow unimpeded views from the interior. A cantilevered stair leading down to the lake from the deck appears to hover along the horizon.
The interior palette includes white tongue and groove pine ceiling and wall paneling, white oak wide plank floors and a minimalist Norwegian gas fireplace.
Photography: T.H. Wall Photography
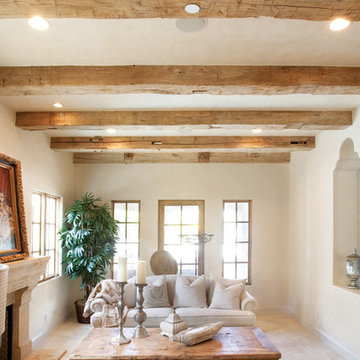
Reclaimed wood beams in the living room and dining room.
Idées déco pour un grand salon montagne avec un sol en carrelage de céramique, une cheminée standard et un manteau de cheminée en pierre.
Idées déco pour un grand salon montagne avec un sol en carrelage de céramique, une cheminée standard et un manteau de cheminée en pierre.
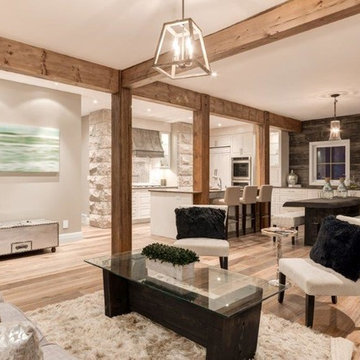
Family Room, Kitchen
Inspiration pour un salon chalet de taille moyenne et ouvert avec une salle de réception, un mur beige, parquet clair, cheminée suspendue et aucun téléviseur.
Inspiration pour un salon chalet de taille moyenne et ouvert avec une salle de réception, un mur beige, parquet clair, cheminée suspendue et aucun téléviseur.
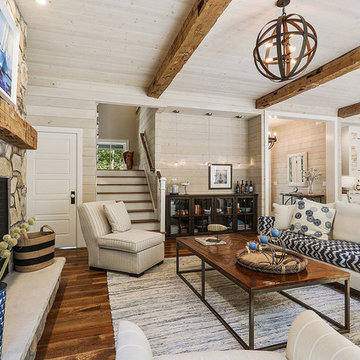
Exemple d'un grand salon montagne ouvert avec une salle de réception, un mur beige, parquet foncé, une cheminée standard, un manteau de cheminée en pierre, un téléviseur fixé au mur et un sol marron.
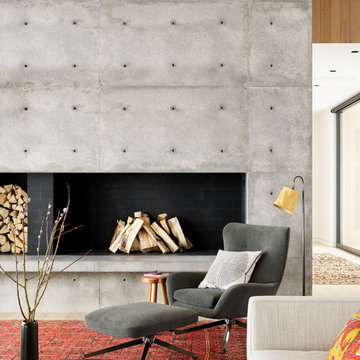
Materiality throughout the Dogtrot residence is minimal. The interiors are expressed in steel, glass, and concrete. The fireplace is cast-in-place concrete.
Residential architecture and interior design by CLB in Jackson, Wyoming.
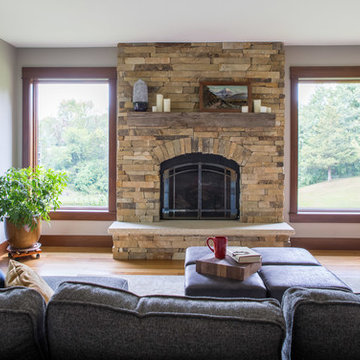
Project by Wiles Design Group. Their Cedar Rapids-based design studio serves the entire Midwest, including Iowa City, Dubuque, Davenport, and Waterloo, as well as North Missouri and St. Louis.
For more about Wiles Design Group, see here: https://wilesdesigngroup.com/
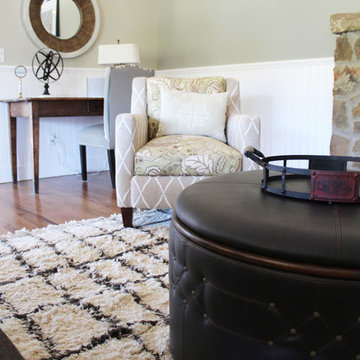
The Brunner storage ottoman and our Simmons chair pair well in the winery's living area.
Aménagement d'un petit salon montagne.
Aménagement d'un petit salon montagne.
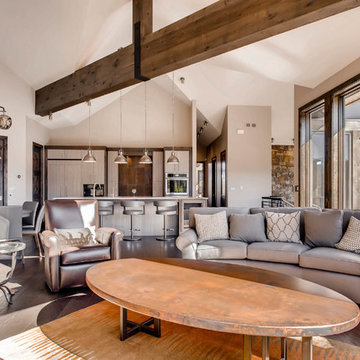
Cette image montre un grand salon chalet ouvert avec un mur beige, parquet foncé, une cheminée standard, un manteau de cheminée en plâtre, un téléviseur fixé au mur et un sol marron.
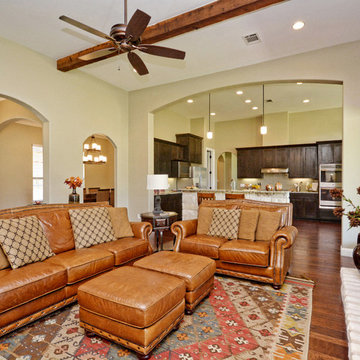
Idée de décoration pour un salon chalet de taille moyenne et ouvert avec une salle de réception, un mur beige, un sol en bois brun, une cheminée standard, un manteau de cheminée en pierre et aucun téléviseur.
Idées déco de salons montagne beiges
8
