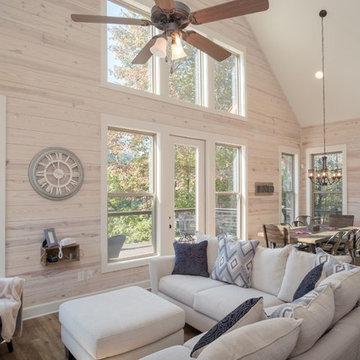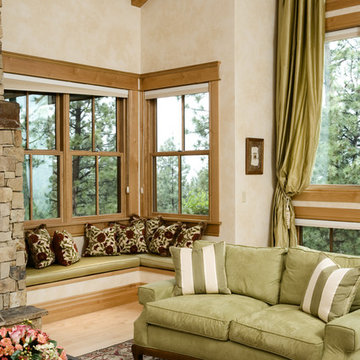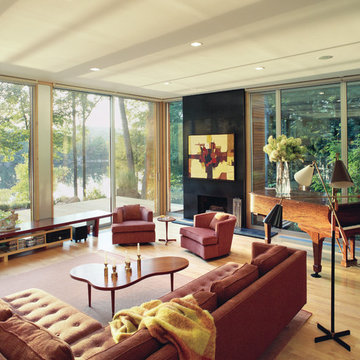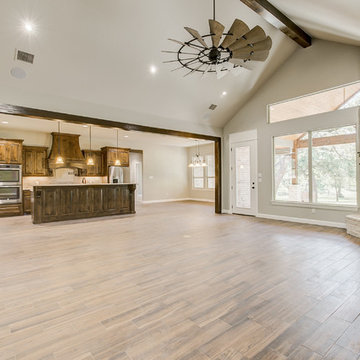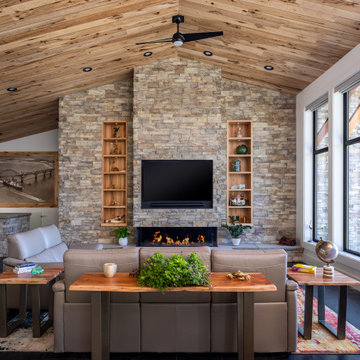Idées déco de salons montagne beiges
Trier par :
Budget
Trier par:Populaires du jour
101 - 120 sur 1 507 photos
1 sur 3
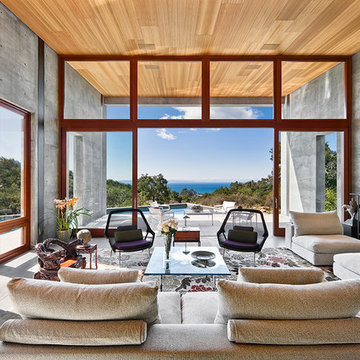
Photography ©Ciro Coelho/ArquitecturalPhoto.com
Inspiration pour un salon chalet avec un mur gris, sol en béton ciré et éclairage.
Inspiration pour un salon chalet avec un mur gris, sol en béton ciré et éclairage.

Photo by Bozeman Daily Chronicle - Adrian Sanchez-Gonzales
*Plenty of rooms under the eaves for 2 sectional pieces doubling as twin beds
* One sectional piece doubles as headboard for a (hidden King size bed).
* Storage chests double as coffee tables.
* Laminate floors
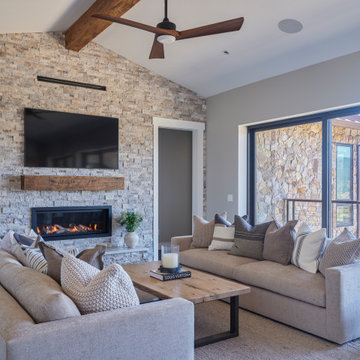
From architecture to finishing touches, this Napa Valley home exudes elegance, sophistication and rustic charm.
The living room exudes a cozy charm with the center ridge beam and fireplace mantle featuring rustic wood elements. Wood flooring further enhances the inviting ambience.
---
Project by Douglah Designs. Their Lafayette-based design-build studio serves San Francisco's East Bay areas, including Orinda, Moraga, Walnut Creek, Danville, Alamo Oaks, Diablo, Dublin, Pleasanton, Berkeley, Oakland, and Piedmont.
For more about Douglah Designs, see here: http://douglahdesigns.com/
To learn more about this project, see here: https://douglahdesigns.com/featured-portfolio/napa-valley-wine-country-home-design/
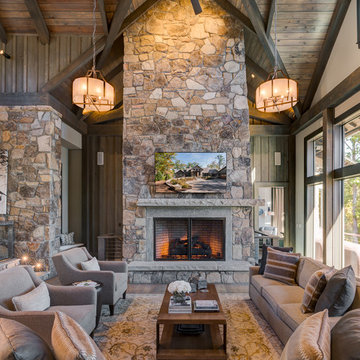
Cette image montre un salon chalet avec parquet foncé, une cheminée standard, un manteau de cheminée en pierre et un mur en pierre.
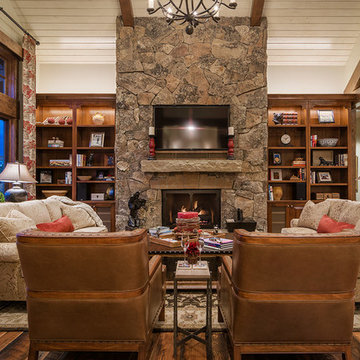
Idées déco pour un grand salon montagne ouvert avec un mur blanc, parquet foncé, une cheminée standard, un manteau de cheminée en pierre et un téléviseur fixé au mur.
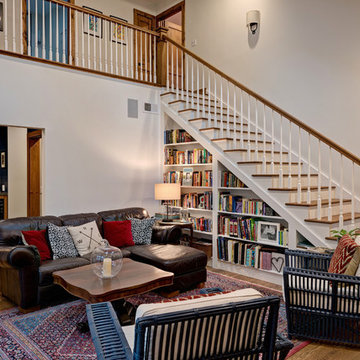
Cette image montre un grand salon chalet ouvert avec une bibliothèque ou un coin lecture, un mur blanc, un sol en bois brun, une cheminée standard, un manteau de cheminée en pierre, un téléviseur fixé au mur et un sol marron.
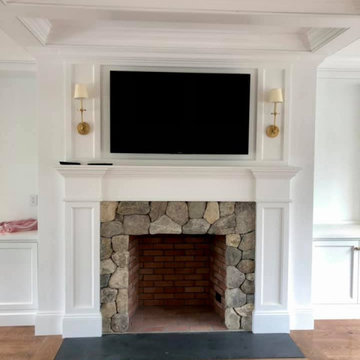
The fireplace has a rustic stone surround and a red brick interior, contrasting with the otherwise contemporary and clean design of the room. Above the fireplace, there's a recessed space with a large flat-screen TV mounted on the wall. On either side of the fireplace, there are minimalist wall sconces. The mantle is simple and white, matching the room's trim and crown molding. The floor is hardwood, and there's a subtle dark hearth in front of the fireplace. The ceiling features a traditional ceiling medallion with a simple, elegant light fixture.
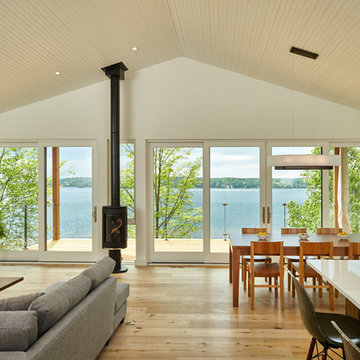
The main level houses living, dining, kitchen, guest room and powder room with transparent walls that blend into the landscape. A covered deck with exposed Douglas fir rafters extends the interior living space to create a floating outdoor room. Minimal glass guards disappear to allow unimpeded views from the interior. A cantilevered stair leading down to the lake from the deck appears to hover along the horizon.
The interior palette includes white tongue and groove pine ceiling and wall paneling, white oak wide plank floors and a minimalist Norwegian gas fireplace.
Photography: T.H. Wall Photography
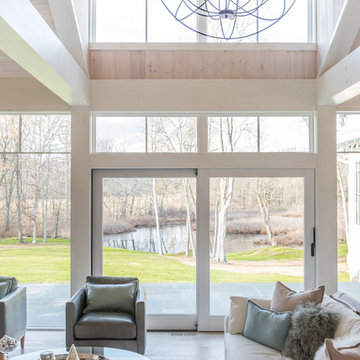
The pond behind the house can be seen from the great room and terrace beyond.
Photographer: Daniel Contelmo Jr.
Aménagement d'un grand salon montagne ouvert avec une salle de réception, un mur beige, parquet clair, une cheminée standard, un manteau de cheminée en pierre, un téléviseur dissimulé et un sol beige.
Aménagement d'un grand salon montagne ouvert avec une salle de réception, un mur beige, parquet clair, une cheminée standard, un manteau de cheminée en pierre, un téléviseur dissimulé et un sol beige.
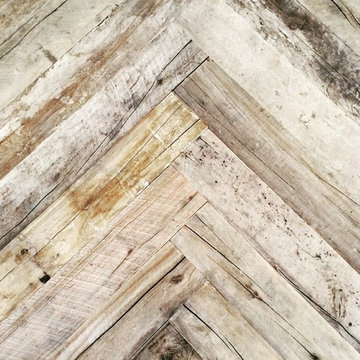
Herringbone reclaimed wood floors. Call 949-282-0053 for more information!
Cette image montre un salon chalet.
Cette image montre un salon chalet.

Idées déco pour un salon montagne ouvert avec parquet foncé, une cheminée standard, un manteau de cheminée en pierre, une salle de réception, un mur beige et un téléviseur fixé au mur.
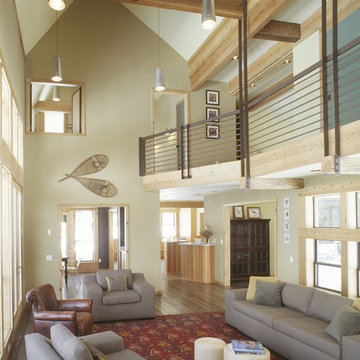
© Ken Gutmaker Photography
Cette photo montre un salon montagne ouvert avec un mur beige.
Cette photo montre un salon montagne ouvert avec un mur beige.
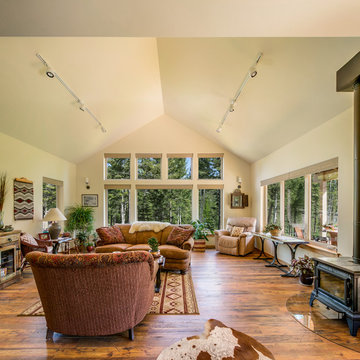
Here's a view of the living room from the kitchen. You can see the free standing wood burning stove with glass hearth on the right, and the wall mounted flat screen tv on the left. Our client is a lover of all things rustic and country themed, you can see a bit of her white and brown cowhide rug at the bottom of the photo as well as the kilim rug mounted on the wall to the left. We drywall wrapped the windows in this room, wood trim would have taken away from the beautiful view of the trees. Photography by Marie-Dominique Verdier.
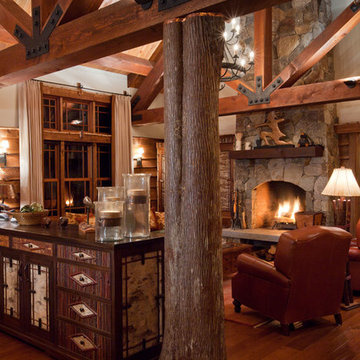
The 7,600 square-foot residence was designed for large, memorable gatherings of family and friends at the lake, as well as creating private spaces for smaller family gatherings. Keeping in dialogue with the surrounding site, a palette of natural materials and finishes was selected to provide a classic backdrop for all activities, bringing importance to the adjoining environment.
In optimizing the views of the lake and developing a strategy to maximize natural ventilation, an ideal, open-concept living scheme was implemented. The kitchen, dining room, living room and screened porch are connected, allowing for the large family gatherings to take place inside, should the weather not cooperate. Two main level master suites remain private from the rest of the program; yet provide a complete sense of incorporation. Bringing the natural finishes to the interior of the residence, provided the opportunity for unique focal points that complement the stunning stone fireplace and timber trusses.
Photographer: John Hession
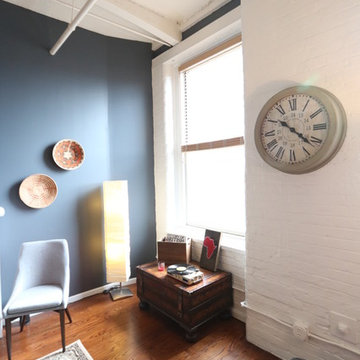
Réalisation d'un grand salon mansardé ou avec mezzanine chalet avec une salle de musique, un mur gris, parquet foncé, cheminée suspendue, un manteau de cheminée en bois et un téléviseur fixé au mur.
Idées déco de salons montagne beiges
6
