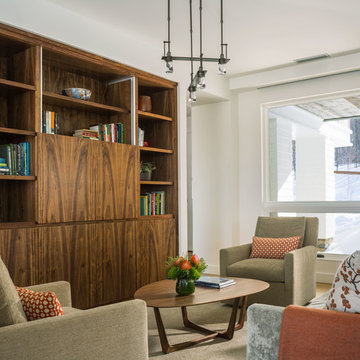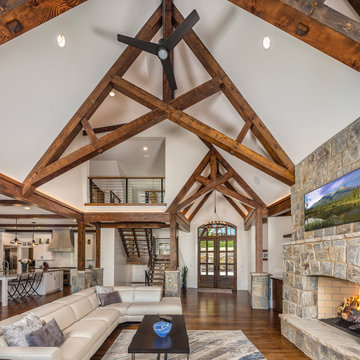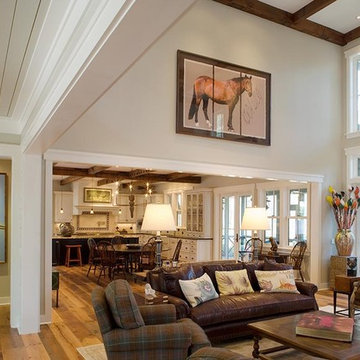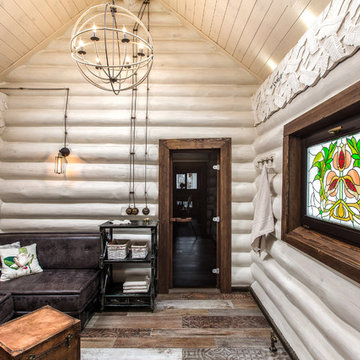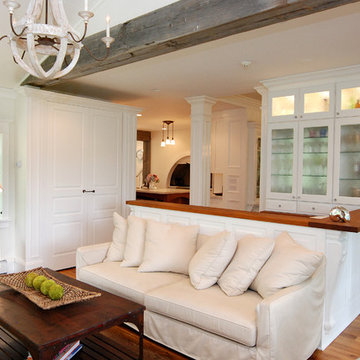Idées déco de salons montagne beiges
Trier par :
Budget
Trier par:Populaires du jour
21 - 40 sur 1 501 photos
1 sur 3
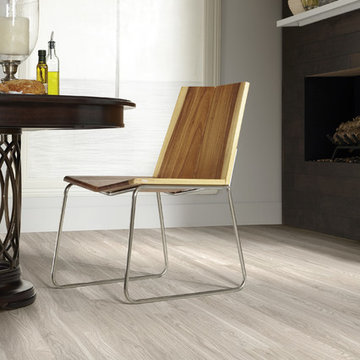
Réalisation d'un salon chalet de taille moyenne et ouvert avec un mur blanc, un sol en vinyl, aucune cheminée et aucun téléviseur.
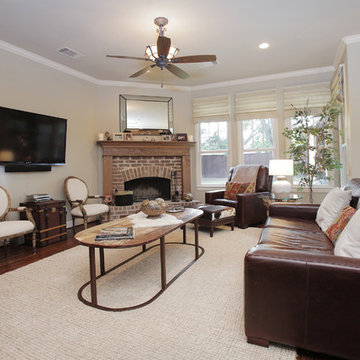
Lindsay von Hagel © 2012 Houzz
Réalisation d'un salon chalet avec un manteau de cheminée en brique et une cheminée d'angle.
Réalisation d'un salon chalet avec un manteau de cheminée en brique et une cheminée d'angle.

Cette image montre un salon chalet ouvert avec un mur blanc, parquet foncé, une cheminée standard, un manteau de cheminée en brique, aucun téléviseur et un sol marron.
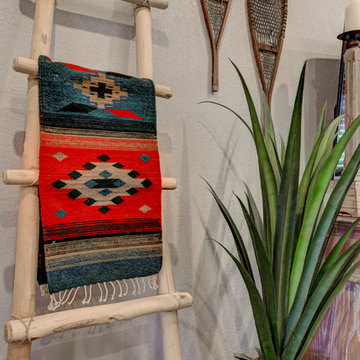
Inspiration pour un salon chalet de taille moyenne et ouvert avec un mur gris, un sol en bois brun, une cheminée standard, un manteau de cheminée en brique, un téléviseur fixé au mur et un sol marron.
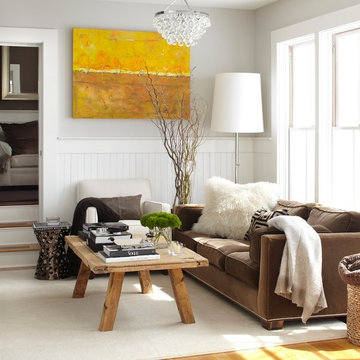
URRUTIA DESIGN
Photography by Matt Sartain
Réalisation d'un salon chalet avec un mur gris.
Réalisation d'un salon chalet avec un mur gris.

Cette photo montre un salon montagne avec un mur beige, parquet foncé, une cheminée standard et un mur en pierre.

2021 Artisan Home Tour
Remodeler: Nor-Son Custom Builders
Photo: Landmark Photography
Have questions about this home? Please reach out to the builder listed above to learn more.
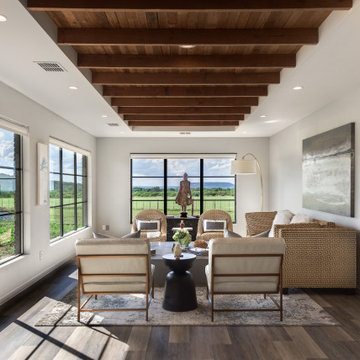
Living room - formally the garage
Cette photo montre un salon montagne.
Cette photo montre un salon montagne.
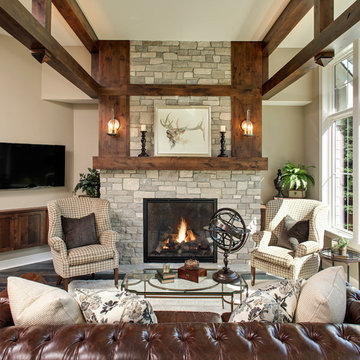
Landmark Photography
Exemple d'un salon montagne de taille moyenne et ouvert avec un mur beige, un sol en bois brun, une cheminée standard, un manteau de cheminée en brique et un téléviseur fixé au mur.
Exemple d'un salon montagne de taille moyenne et ouvert avec un mur beige, un sol en bois brun, une cheminée standard, un manteau de cheminée en brique et un téléviseur fixé au mur.
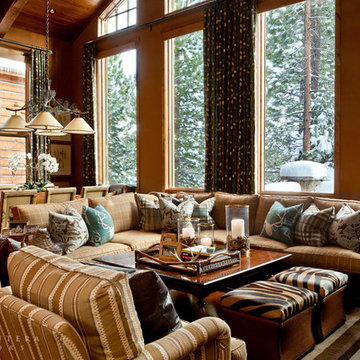
Exemple d'un salon montagne avec une salle de réception, un mur marron et un sol en bois brun.
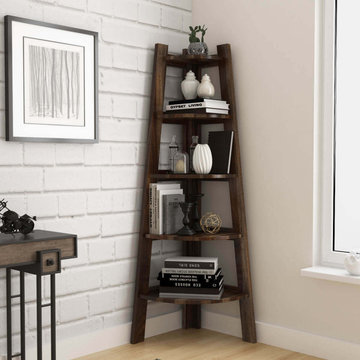
Dimension:
26.5” L X 19.5” D X 63” H
If you’ve ever wanted to embellish an empty-looking corner of your room with something equally pragmatic and visually pleasant, then a corner bookcase could be your ultimate solution. Corner bookshelves are incredibly useful, practical and aesthetically pleasant, which is why you should definitely take a look at our Cameroon Contemporary 5 Shelf Solid Wood Corner Ladder Bookcase! Its unique, ergonomic corner-style physique has been specially designed to fit snugly into the corners of a typical room. Its beautiful contemporary style and gently recessing 5 tiered shelves are a study in simplicity.
This solid hardwood bookcase is one of the most unique pieces in our collection and has proven to be an amazing visual asset in making the most of any interior design. The top tier of this corner bookcase is the smallest, while all the ones below get successively larger. You can easily decorate it with your personal favorite accessories, baubles, trinkets, books and even small planters.
Handcrafted from solid Rosewood, this ladder bookcase offers the ultimate heirloom quality along with amazing durability, resilience, strength, and longevity. Its simple, flexible aesthetics makes this solid wood corner bookcase visually versatile, which means that you can easily pair it up with a number of interior design styles including modern, contemporary, transitional, Scandinavian and more.
Special Features:
• 100% Handcrafted
• Solid Rosewood craftsmanship
• Contemporary ladder style
• 5 tiers – smallest to largest from top-to-bottom respectively
• Fits snugly in corners
• Heirloom quality
• Easy to clean and maintain
Note: Real wood is a product of nature, and as such, no two pieces are alike. Variations in solid wood grain patterns are to be expected and make each furniture uniquely beautiful, just like us humans.
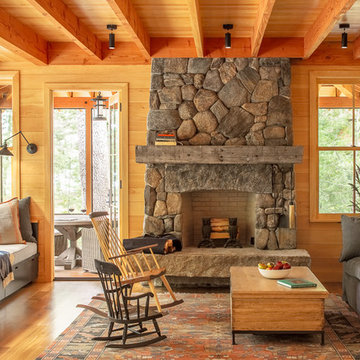
Aménagement d'un salon montagne avec un sol en bois brun, une cheminée standard, un manteau de cheminée en pierre et un sol marron.

Photos by: Karl Neumann
Inspiration pour un très grand salon chalet ouvert avec parquet foncé, une cheminée standard et un manteau de cheminée en pierre.
Inspiration pour un très grand salon chalet ouvert avec parquet foncé, une cheminée standard et un manteau de cheminée en pierre.
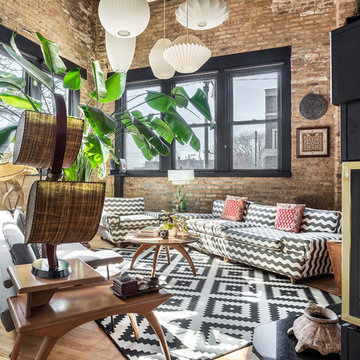
To create a global infusion-style, in this Chicago loft we utilized colorful textiles, richly colored furniture, and modern furniture, patterns, and colors.
Project designed by Skokie renovation firm, Chi Renovation & Design - general contractors, kitchen and bath remodelers, and design & build company. They serve the Chicago area and its surrounding suburbs, with an emphasis on the North Side and North Shore. You'll find their work from the Loop through Lincoln Park, Skokie, Evanston, Wilmette, and all the way up to Lake Forest.
For more about Chi Renovation & Design, click here: https://www.chirenovation.com/
To learn more about this project, click here: https://www.chirenovation.com/portfolio/globally-inspired-timber-loft/
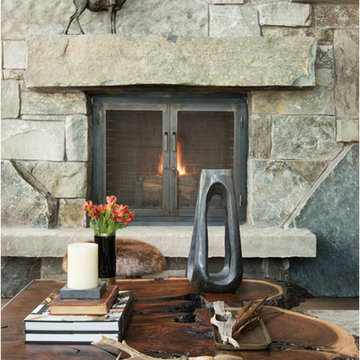
The design of this home drew upon historical styles, preserving the essentials of the original movement while updating these elements with clean lines and modern materials. Peers Homestead drew upon the American Farmhouse. The architectural design was based on several factors: orientation with views and connection to seasonal water elements, glass cubes, simplistic form and material palette, and steel accents with structure and cladding. To capture views, the floor to ceiling windows in the great room bring in the natural environment into the home and were oriented to face the Spanish Peaks. The great room’s simple gable roof and square room shape, accompanied by the large glass walls and a high ceiling, create an impressive glass cube effect. Following a contemporary trend for windows, thin-frame, aluminum clad windows were utilized for the high performance qualities as well as the aesthetic appeal.
(Photos by Whitney Kamman)
Idées déco de salons montagne beiges
2
