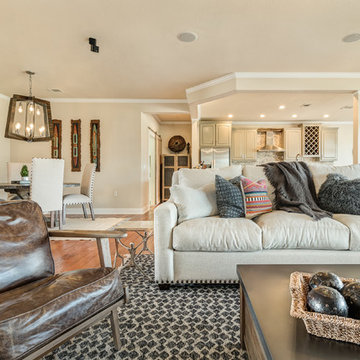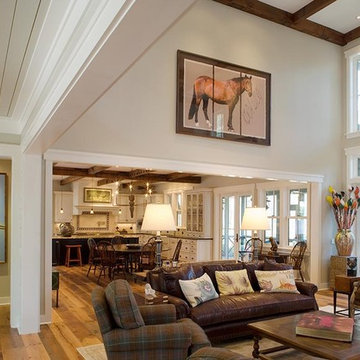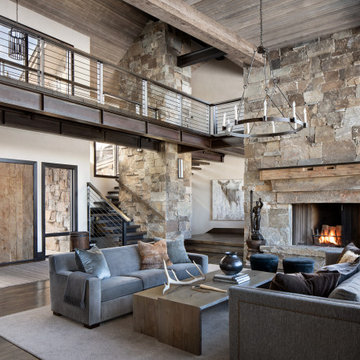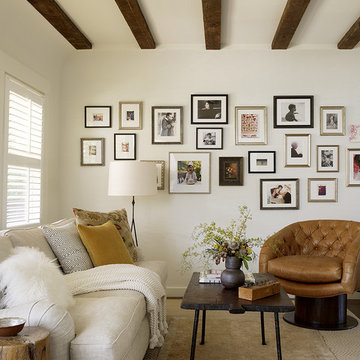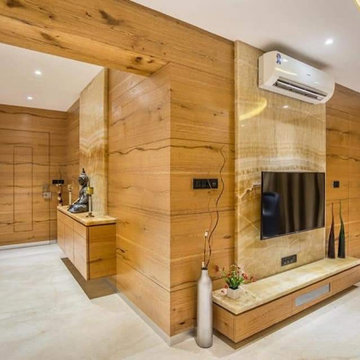Idées déco de salons montagne beiges
Trier par :
Budget
Trier par:Populaires du jour
61 - 80 sur 1 501 photos
1 sur 3

Exemple d'un salon montagne avec un manteau de cheminée en pierre, un sol en bois brun, une cheminée standard, éclairage et un mur en pierre.
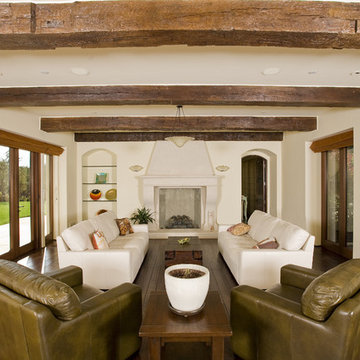
This 15,000+ square foot Tuscan beauty is located high in the hills of Los Gatos. Conrado built the main house, the guest house, and the pool and installed all of the hardscaping and landscaping. Special features include imported clay tile roofing, a round garage (to mimic an old water tank), a whole house generator, and radiant floor heat throughout.
Architect: Michael Layne & Associates
Landscape Architect: Robert Mowat Associates
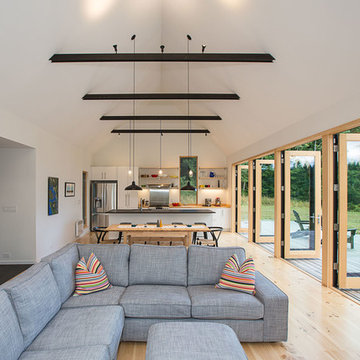
Photographer: Alexander Canaria and Taylor Proctor
Exemple d'un petit salon montagne ouvert avec un mur blanc et parquet clair.
Exemple d'un petit salon montagne ouvert avec un mur blanc et parquet clair.
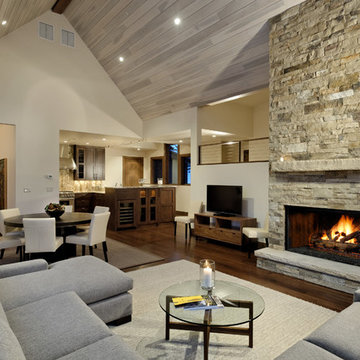
In the Great Room looking toward the Kitchen. Photo by Mountain Home Photo
Réalisation d'un salon chalet avec un mur blanc.
Réalisation d'un salon chalet avec un mur blanc.
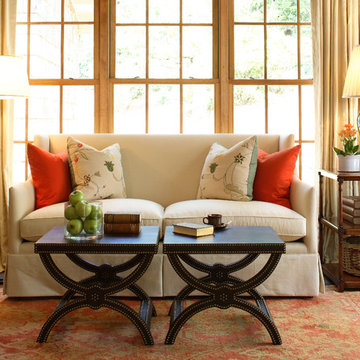
A mountain house living room designed by Robert Brown in Cashiers, North Carolina.
Réalisation d'un salon chalet.
Réalisation d'un salon chalet.
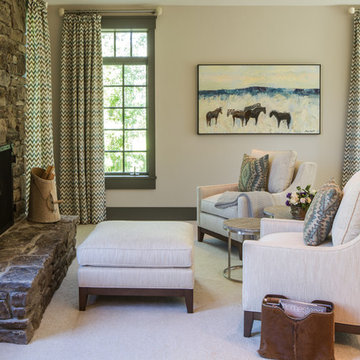
Idées déco pour un salon montagne avec un mur beige, moquette, une cheminée standard et un manteau de cheminée en pierre.

Daniela Polak und Wolf Lux
Cette image montre un salon chalet fermé avec une salle de réception, un mur marron, parquet foncé, une cheminée ribbon, un manteau de cheminée en pierre, un téléviseur fixé au mur et un sol marron.
Cette image montre un salon chalet fermé avec une salle de réception, un mur marron, parquet foncé, une cheminée ribbon, un manteau de cheminée en pierre, un téléviseur fixé au mur et un sol marron.
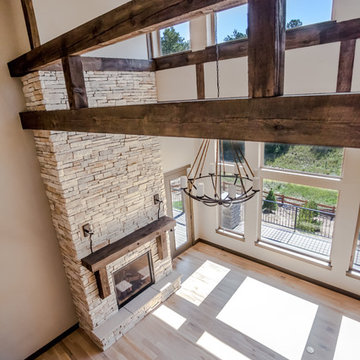
Inspiration pour un grand salon chalet ouvert avec un mur beige, parquet clair, une cheminée standard, un manteau de cheminée en pierre, un téléviseur fixé au mur et un sol beige.
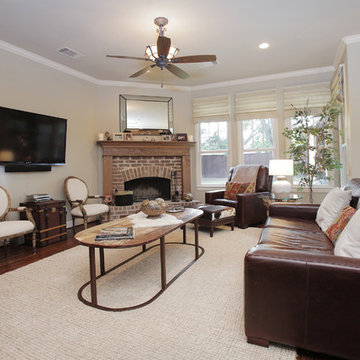
Lindsay von Hagel © 2012 Houzz
Réalisation d'un salon chalet avec un manteau de cheminée en brique et une cheminée d'angle.
Réalisation d'un salon chalet avec un manteau de cheminée en brique et une cheminée d'angle.

Cette photo montre un salon montagne avec un mur vert et éclairage.
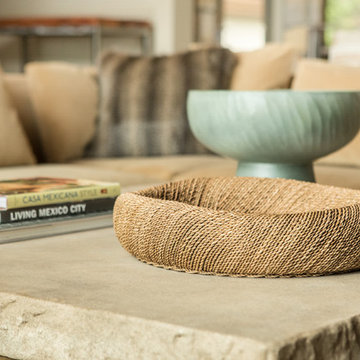
A modern mountain renovation of an inherited mountain home in North Carolina. We brought the 1990's home in the the 21st century with a redesign of living spaces, changing out dated windows for stacking doors, with an industrial vibe. The new design breaths and compliments the beautiful vistas outside, enhancing, not blocking.
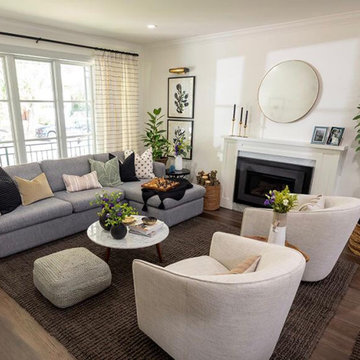
Idée de décoration pour un petit salon chalet ouvert avec un mur blanc, un sol en bois brun, une cheminée standard, un manteau de cheminée en pierre et un sol marron.
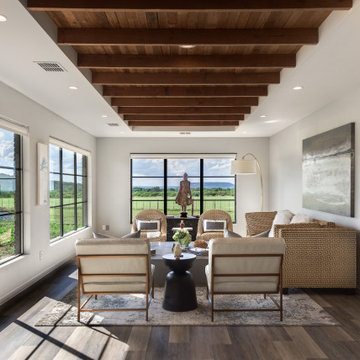
Living room - formally the garage
Cette photo montre un salon montagne.
Cette photo montre un salon montagne.
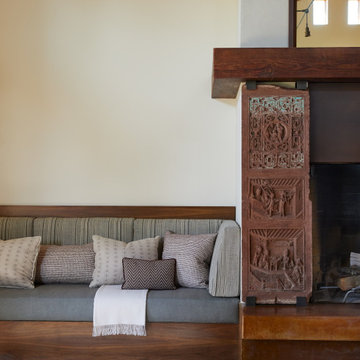
Perched on a hilltop high in the Myacama mountains is a vineyard property that exists off-the-grid. This peaceful parcel is home to Cornell Vineyards, a winery known for robust cabernets and a casual ‘back to the land’ sensibility. We were tasked with designing a simple refresh of two existing buildings that dually function as a weekend house for the proprietor’s family and a platform to entertain winery guests. We had fun incorporating our client’s Asian art and antiques that are highlighted in both living areas. Paired with a mix of neutral textures and tones we set out to create a casual California style reflective of its surrounding landscape and the winery brand.
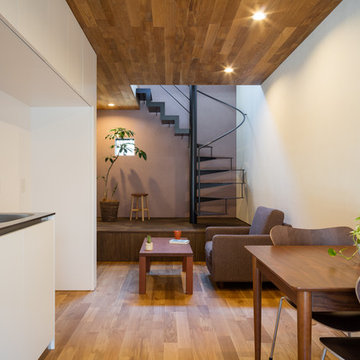
賃貸棟。空間のアクセントにもなる螺旋階段を設置。階段下は床を一段上げて収納を設け、腰かけてベンチとしても使うことができる。
Exemple d'un petit salon montagne ouvert avec un sol beige.
Exemple d'un petit salon montagne ouvert avec un sol beige.
Idées déco de salons montagne beiges
4
