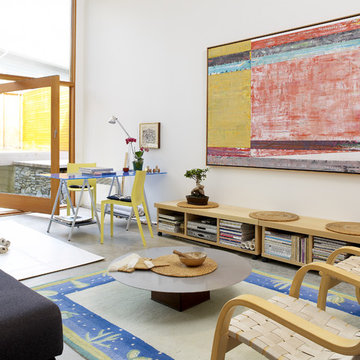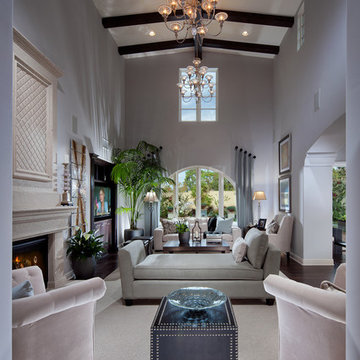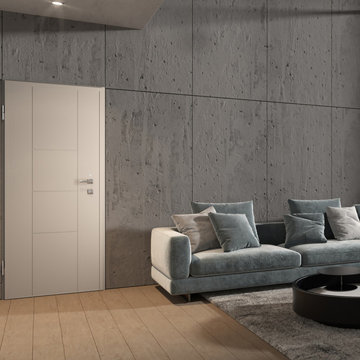Idées déco de salons
Trier par :
Budget
Trier par:Populaires du jour
81 - 100 sur 204 photos

Nestled into sloping topography, the design of this home allows privacy from the street while providing unique vistas throughout the house and to the surrounding hill country and downtown skyline. Layering rooms with each other as well as circulation galleries, insures seclusion while allowing stunning downtown views. The owners' goals of creating a home with a contemporary flow and finish while providing a warm setting for daily life was accomplished through mixing warm natural finishes such as stained wood with gray tones in concrete and local limestone. The home's program also hinged around using both passive and active green features. Sustainable elements include geothermal heating/cooling, rainwater harvesting, spray foam insulation, high efficiency glazing, recessing lower spaces into the hillside on the west side, and roof/overhang design to provide passive solar coverage of walls and windows. The resulting design is a sustainably balanced, visually pleasing home which reflects the lifestyle and needs of the clients.
Photography by Andrew Pogue
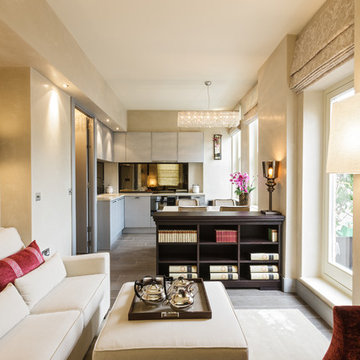
Cette photo montre un petit salon chic ouvert avec une salle de réception, un mur beige et un sol en carrelage de céramique.
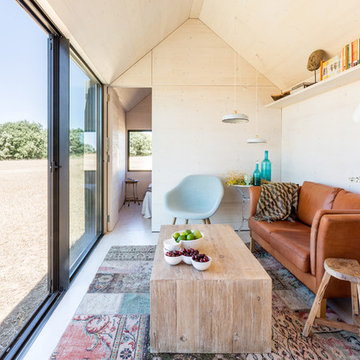
ÁBATON's Portable Home ÁPH80 project, developed as a dwelling ideal for 2 people, easily transported by road and ready to be placed almost anywhere. Photo: Juan Baraja
Trouvez le bon professionnel près de chez vous
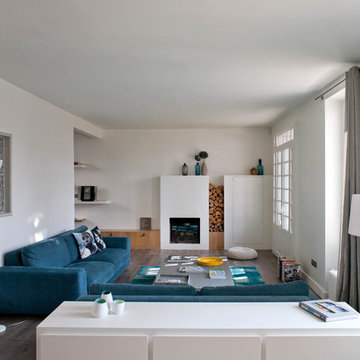
Olivier Chabaud
Réalisation d'un grand salon design fermé avec un mur blanc, parquet foncé, une cheminée standard, aucun téléviseur et un escalier.
Réalisation d'un grand salon design fermé avec un mur blanc, parquet foncé, une cheminée standard, aucun téléviseur et un escalier.
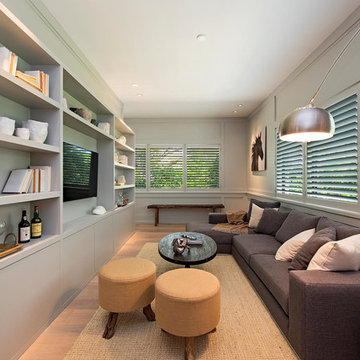
Cette image montre un salon design avec un mur gris, parquet clair et un téléviseur fixé au mur.
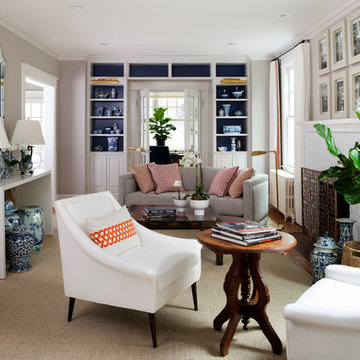
Stacey Zarin Goldberg
Idée de décoration pour un grand salon bohème ouvert avec une bibliothèque ou un coin lecture, un mur blanc, parquet clair, une cheminée standard, un manteau de cheminée en brique et aucun téléviseur.
Idée de décoration pour un grand salon bohème ouvert avec une bibliothèque ou un coin lecture, un mur blanc, parquet clair, une cheminée standard, un manteau de cheminée en brique et aucun téléviseur.
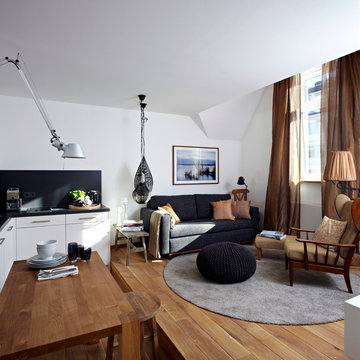
www.christianburmester.com
Idée de décoration pour un petit salon design ouvert avec un mur blanc et un sol en bois brun.
Idée de décoration pour un petit salon design ouvert avec un mur blanc et un sol en bois brun.
Rechargez la page pour ne plus voir cette annonce spécifique
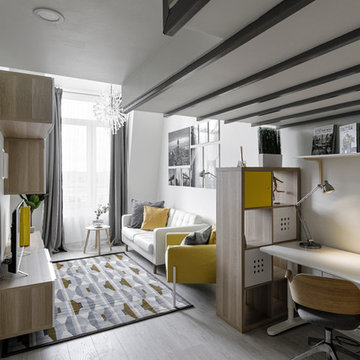
Idées déco pour un salon scandinave fermé et de taille moyenne avec un mur blanc, un téléviseur indépendant, un sol gris et sol en stratifié.
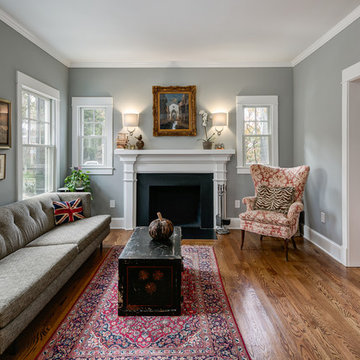
Exemple d'un salon chic de taille moyenne et fermé avec une salle de réception, un mur gris, un sol en bois brun, une cheminée standard, un manteau de cheminée en plâtre et aucun téléviseur.
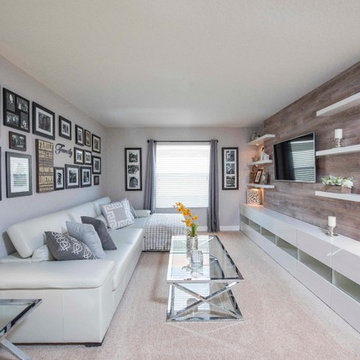
Design by: Barbara Meister Interiors
Photo credit: Studio KW Photography
Cette image montre un salon design avec un mur gris.
Cette image montre un salon design avec un mur gris.
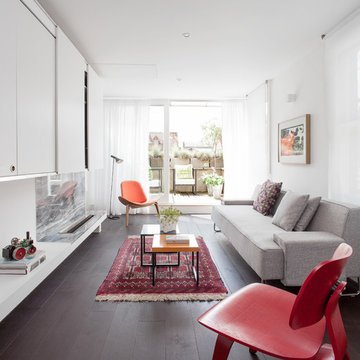
Cette photo montre un salon tendance de taille moyenne avec un manteau de cheminée en pierre, une salle de réception, un mur blanc, parquet foncé et une cheminée ribbon.
Rechargez la page pour ne plus voir cette annonce spécifique
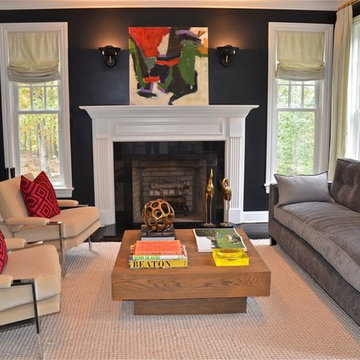
Idée de décoration pour un salon design avec un mur noir, une cheminée standard et aucun téléviseur.
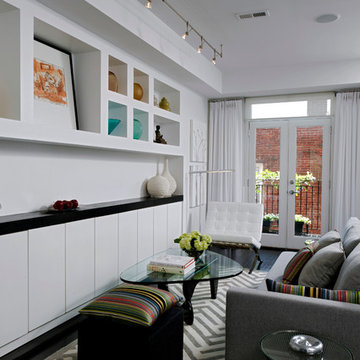
Bob Narod, Photographer, LLC
Aménagement d'un petit salon contemporain avec parquet foncé, un mur blanc et éclairage.
Aménagement d'un petit salon contemporain avec parquet foncé, un mur blanc et éclairage.
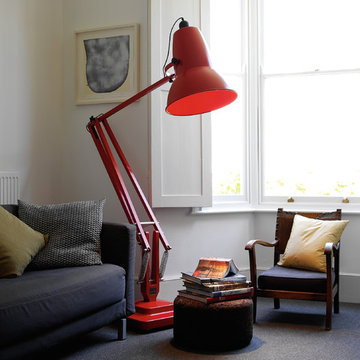
Wer einem Raum wahre Größe verleihen möchte, dem geht jetzt ein Licht auf: Die Anglepoise Giant 1227 Stehleuchte ist die extragroße Variante der Original Anglepoise 1227. Doch sie imponiert nicht nur mit ihrer beachtlichen Gestalt, sondern auch mit der revolutionären Funktionalität, für die die Anglepoise berühmt ist. Mehr als eine Leseleuchte, ein nicht zu übersehendes Designstatement!
www.anglepoise.com
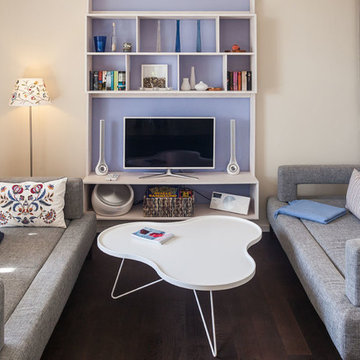
Exemple d'un petit salon tendance fermé avec une salle de réception, un mur beige, parquet foncé, un téléviseur encastré et aucune cheminée.
Idées déco de salons
Rechargez la page pour ne plus voir cette annonce spécifique
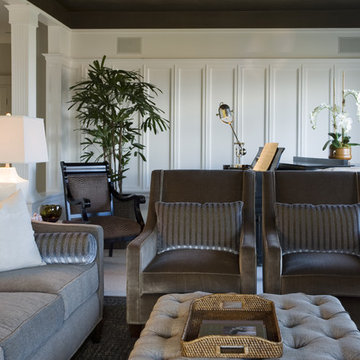
Comfortable. Simple. Luxurious. Livable. These were the key design directives for this elegant living room. New custom furniture in exquisite fabrics, a custom library cabinet, a Ligne Pure rug, petrified tree stumps tables and many other artful elements bring the room to life. The custom Rosewood fireplace surround with Italian glass mosaic elements warms the room. Furniture design by Scott Neste.
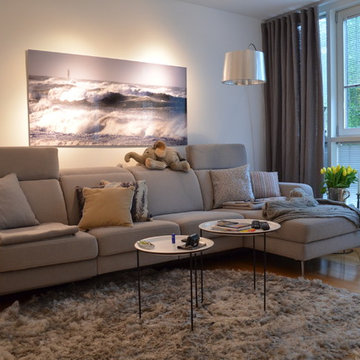
Projekt in Zusammenarbeit von BoConcept München und Arve Einrichtung
Aménagement d'un petit salon scandinave ouvert avec un mur blanc, un sol en bois brun et un téléviseur fixé au mur.
Aménagement d'un petit salon scandinave ouvert avec un mur blanc, un sol en bois brun et un téléviseur fixé au mur.
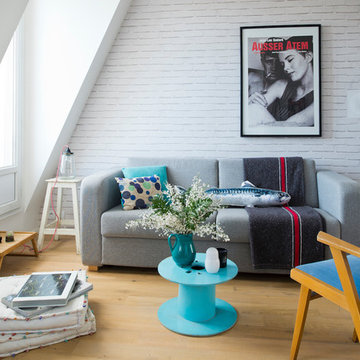
Julien Clapot
Exemple d'un petit salon scandinave fermé avec un mur blanc, parquet clair, aucune cheminée, aucun téléviseur et éclairage.
Exemple d'un petit salon scandinave fermé avec un mur blanc, parquet clair, aucune cheminée, aucun téléviseur et éclairage.
5

