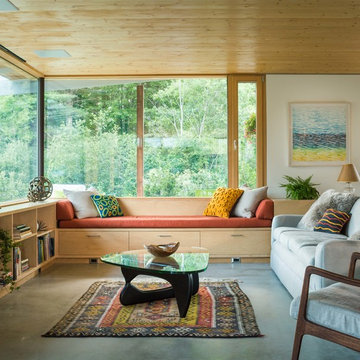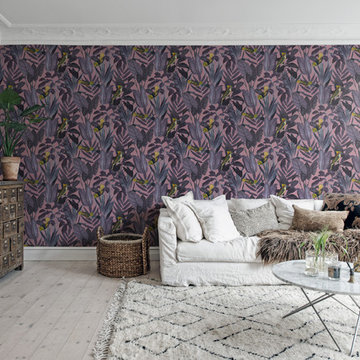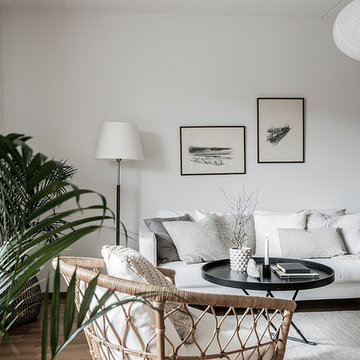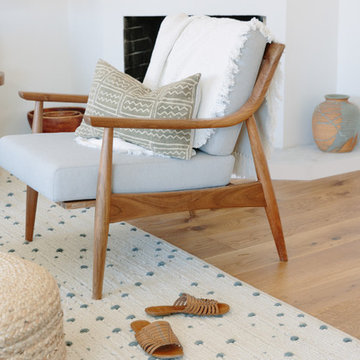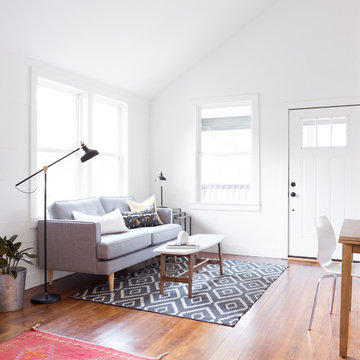Idées déco de salons scandinaves
Trier par :
Budget
Trier par:Populaires du jour
121 - 140 sur 47 447 photos
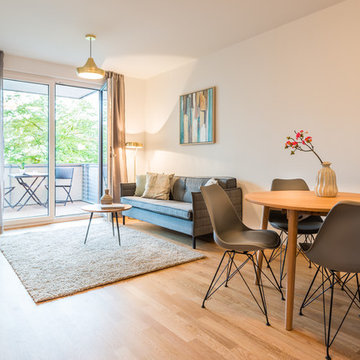
Ralph Orange www.immoshots.de
Inspiration pour un petit salon nordique ouvert avec une salle de réception, un mur blanc, un sol en bois brun, aucune cheminée, un téléviseur indépendant et un sol marron.
Inspiration pour un petit salon nordique ouvert avec une salle de réception, un mur blanc, un sol en bois brun, aucune cheminée, un téléviseur indépendant et un sol marron.
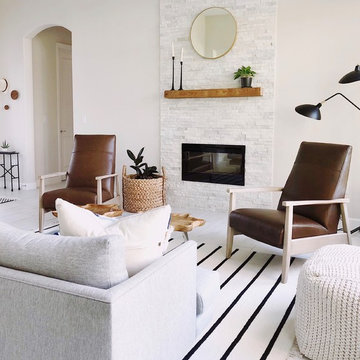
Cette photo montre un salon scandinave avec un mur beige, une cheminée ribbon, un manteau de cheminée en pierre, un sol beige et éclairage.
Trouvez le bon professionnel près de chez vous
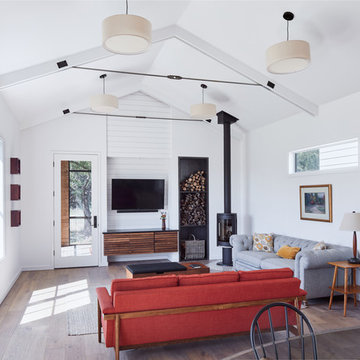
Idées déco pour un salon scandinave avec un mur blanc, un sol en bois brun, un poêle à bois, un téléviseur fixé au mur et un sol marron.
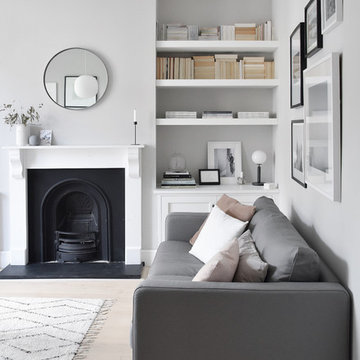
Popular Scandinavian-style interiors blog 'These Four Walls' has collaborated with Kährs for a scandi-inspired, soft and minimalist living room makeover. Kährs worked with founder Abi Dare to find the perfect hard wearing and stylish floor to work alongside minimalist decor. Kährs' ultra matt 'Oak Sky' engineered wood floor design was the perfect fit.
"I was keen on the idea of pale Nordic oak and ordered all sorts of samples, but none seemed quite right – until a package arrived from Swedish brand Kährs, that is. As soon as I took a peek at ‘Oak Sky’ ultra matt lacquered boards I knew they were the right choice – light but not overly so, with a balance of ashen and warmer tones and a beautiful grain. It creates the light, Scandinavian vibe that I love, but it doesn’t look out of place in our Victorian house; it also works brilliantly with the grey walls. I also love the matte finish, which is very hard wearing but has
none of the shininess normally associated with lacquer" says Abi.
Oak Sky is the lightest oak design from the Kährs Lux collection of one-strip ultra matt lacquer floors. The semi-transparent white stain and light and dark contrasts in the wood makes the floor ideal for a scandi-chic inspired interior. The innovative surface treatment is non-reflective; enhancing the colour of the floor while giving it a silky, yet strong shield against wear and tear. Kährs' Lux collection won 'Best Flooring' at the House Beautiful Awards 2017.
Kährs have collaborated with These Four Walls and feature in two blog posts; My soft, minimalist
living room makeover reveal and How to choose wooden flooring.
All photography by Abi Dare, Founder of These Four Walls
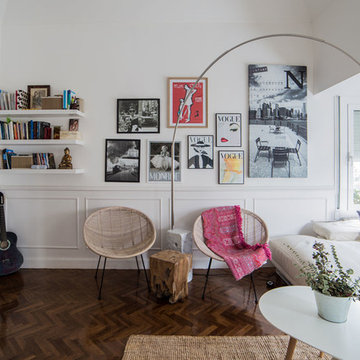
MADE Architecture & Interior Design
Inspiration pour un grand salon nordique ouvert avec un mur blanc, aucune cheminée, parquet foncé et un sol marron.
Inspiration pour un grand salon nordique ouvert avec un mur blanc, aucune cheminée, parquet foncé et un sol marron.
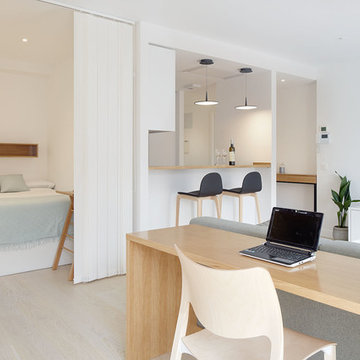
Iñaki Caperochipi
Aménagement d'un petit salon scandinave ouvert avec un mur blanc, parquet clair, une salle de réception et un sol beige.
Aménagement d'un petit salon scandinave ouvert avec un mur blanc, parquet clair, une salle de réception et un sol beige.

Emma Thompson
Cette photo montre un salon scandinave de taille moyenne et ouvert avec un mur blanc, sol en béton ciré, un poêle à bois, un téléviseur indépendant, un sol gris et éclairage.
Cette photo montre un salon scandinave de taille moyenne et ouvert avec un mur blanc, sol en béton ciré, un poêle à bois, un téléviseur indépendant, un sol gris et éclairage.
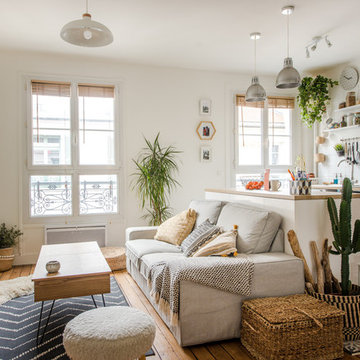
Jours & Nuits © 2018 Houzz
Idées déco pour un salon scandinave ouvert avec un mur blanc, un sol en bois brun, un téléviseur indépendant et un sol marron.
Idées déco pour un salon scandinave ouvert avec un mur blanc, un sol en bois brun, un téléviseur indépendant et un sol marron.
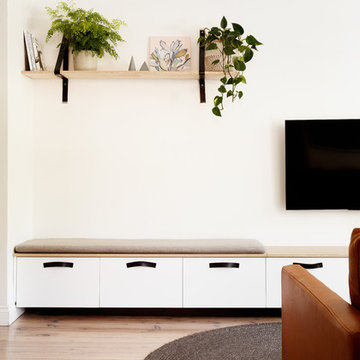
Thomas Dalhoff
Réalisation d'un petit salon nordique ouvert avec un mur blanc, parquet clair, un téléviseur fixé au mur et un sol blanc.
Réalisation d'un petit salon nordique ouvert avec un mur blanc, parquet clair, un téléviseur fixé au mur et un sol blanc.
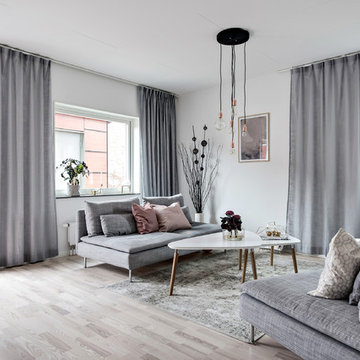
Bjurfors/SE360
Idées déco pour un salon scandinave fermé avec un mur blanc, parquet clair, aucune cheminée, un sol beige, une salle de réception et aucun téléviseur.
Idées déco pour un salon scandinave fermé avec un mur blanc, parquet clair, aucune cheminée, un sol beige, une salle de réception et aucun téléviseur.

I built this on my property for my aging father who has some health issues. Handicap accessibility was a factor in design. His dream has always been to try retire to a cabin in the woods. This is what he got.
It is a 1 bedroom, 1 bath with a great room. It is 600 sqft of AC space. The footprint is 40' x 26' overall.
The site was the former home of our pig pen. I only had to take 1 tree to make this work and I planted 3 in its place. The axis is set from root ball to root ball. The rear center is aligned with mean sunset and is visible across a wetland.
The goal was to make the home feel like it was floating in the palms. The geometry had to simple and I didn't want it feeling heavy on the land so I cantilevered the structure beyond exposed foundation walls. My barn is nearby and it features old 1950's "S" corrugated metal panel walls. I used the same panel profile for my siding. I ran it vertical to match the barn, but also to balance the length of the structure and stretch the high point into the canopy, visually. The wood is all Southern Yellow Pine. This material came from clearing at the Babcock Ranch Development site. I ran it through the structure, end to end and horizontally, to create a seamless feel and to stretch the space. It worked. It feels MUCH bigger than it is.
I milled the material to specific sizes in specific areas to create precise alignments. Floor starters align with base. Wall tops adjoin ceiling starters to create the illusion of a seamless board. All light fixtures, HVAC supports, cabinets, switches, outlets, are set specifically to wood joints. The front and rear porch wood has three different milling profiles so the hypotenuse on the ceilings, align with the walls, and yield an aligned deck board below. Yes, I over did it. It is spectacular in its detailing. That's the benefit of small spaces.
Concrete counters and IKEA cabinets round out the conversation.
For those who cannot live tiny, I offer the Tiny-ish House.
Photos by Ryan Gamma
Staging by iStage Homes
Design Assistance Jimmy Thornton
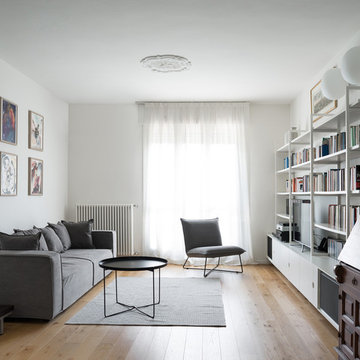
Ensemble Foto
Cette image montre un salon nordique de taille moyenne et ouvert avec une bibliothèque ou un coin lecture, un mur blanc, un sol en bois brun, aucune cheminée, un téléviseur encastré et un sol marron.
Cette image montre un salon nordique de taille moyenne et ouvert avec une bibliothèque ou un coin lecture, un mur blanc, un sol en bois brun, aucune cheminée, un téléviseur encastré et un sol marron.

Idée de décoration pour un salon nordique fermé avec une salle de réception, un mur blanc, parquet clair, une cheminée standard, un manteau de cheminée en béton, aucun téléviseur et un sol marron.
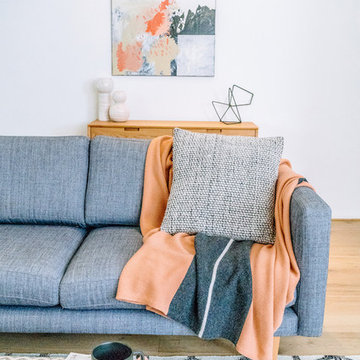
3 seat sofa, upholstered ottoman and console table for display and storage.
Photo by Nikola Janev.
Cette image montre un petit salon nordique ouvert avec un mur blanc, parquet clair, une cheminée standard, un manteau de cheminée en pierre et un téléviseur fixé au mur.
Cette image montre un petit salon nordique ouvert avec un mur blanc, parquet clair, une cheminée standard, un manteau de cheminée en pierre et un téléviseur fixé au mur.
Idées déco de salons scandinaves
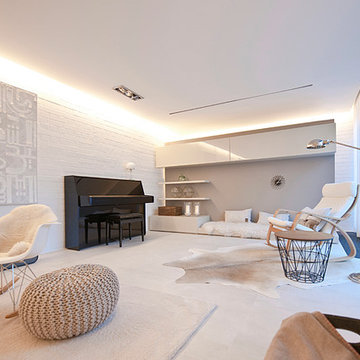
Warme Naturtöne geben dem Raum ein wohliges Ambiente.
Interior Design: freudenspiel by Elisabeth Zola
Fotos: Zolaproduction
Idée de décoration pour un grand salon nordique ouvert avec un mur blanc, un sol en carrelage de porcelaine, un manteau de cheminée en carrelage, un téléviseur dissimulé et une salle de musique.
Idée de décoration pour un grand salon nordique ouvert avec un mur blanc, un sol en carrelage de porcelaine, un manteau de cheminée en carrelage, un téléviseur dissimulé et une salle de musique.
7
