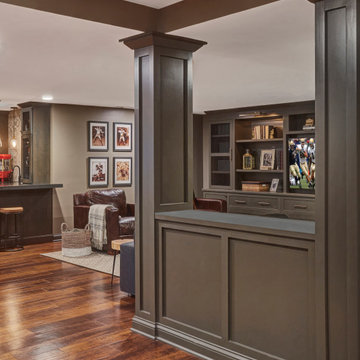Idées déco de sous-sols avec parquet foncé
Trier par :
Budget
Trier par:Populaires du jour
221 - 240 sur 2 346 photos
1 sur 2
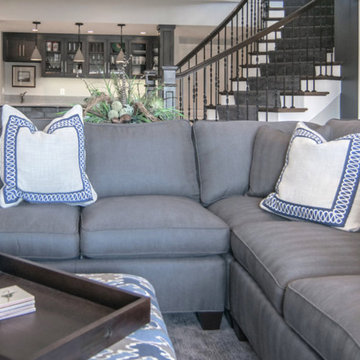
Katie Lonergan PureImagesKC
Cette photo montre un grand sous-sol chic donnant sur l'extérieur avec un mur gris et parquet foncé.
Cette photo montre un grand sous-sol chic donnant sur l'extérieur avec un mur gris et parquet foncé.
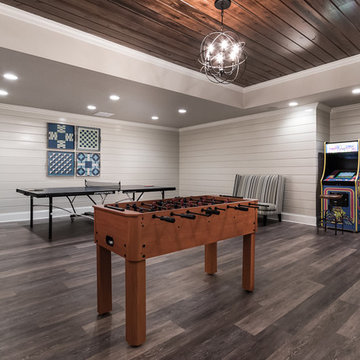
Exemple d'un très grand sous-sol nature donnant sur l'extérieur avec un mur gris et parquet foncé.
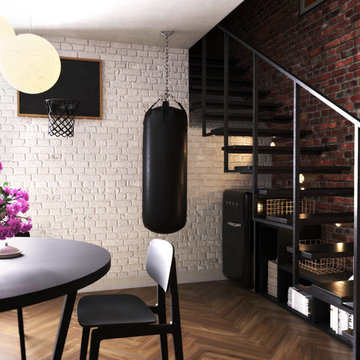
The space around the stairs is dedicated to fun, but contains lots of sexy black to marry with the overall scheme and keep this corner feeling grown-up. A basketball hoop and punch-bag look smart in black leather, matching the room’s other dark notes while providing a focus for play. A small fridge will keep beer, wine and nibbles cool, but its iconic design and dark colour ensure it remains unobtrusive. Clever L-shaped storage in dark wood with baskets in contrasting gold on top slots neatly under the stairs, to exploit this often under-used space.
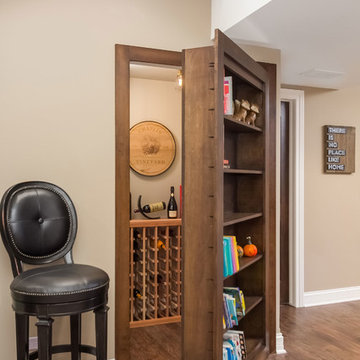
Hidden bookcase door with wine storage room. ©Finished Basement Company
Cette photo montre un sous-sol chic semi-enterré et de taille moyenne avec un mur marron, parquet foncé, aucune cheminée et un sol marron.
Cette photo montre un sous-sol chic semi-enterré et de taille moyenne avec un mur marron, parquet foncé, aucune cheminée et un sol marron.
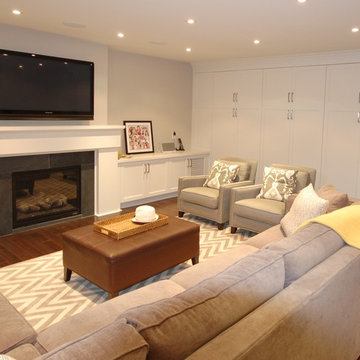
Basement recreation room with lots of storage and seating
Cette image montre un grand sous-sol traditionnel semi-enterré avec un mur beige, parquet foncé, une cheminée standard et un manteau de cheminée en pierre.
Cette image montre un grand sous-sol traditionnel semi-enterré avec un mur beige, parquet foncé, une cheminée standard et un manteau de cheminée en pierre.

Aménagement d'un grand sous-sol contemporain enterré avec un mur beige, parquet foncé, aucune cheminée et un sol orange.

Dallas & Harris Photography
Inspiration pour un grand sous-sol minimaliste donnant sur l'extérieur avec un bar de salon, un mur blanc, parquet foncé, une cheminée standard, un manteau de cheminée en plâtre et un sol marron.
Inspiration pour un grand sous-sol minimaliste donnant sur l'extérieur avec un bar de salon, un mur blanc, parquet foncé, une cheminée standard, un manteau de cheminée en plâtre et un sol marron.
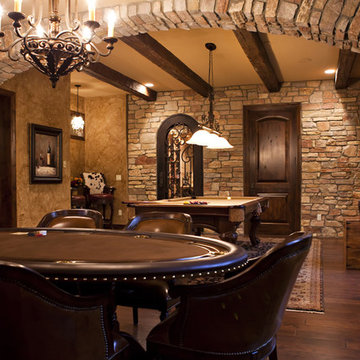
Photo by Melanie Reyes
Rustic lower level, with stone arches defining spaces. This photo shows the billiards area and the wine cellar. Engineered dark wood floors and warm rugs add beauty and warmth making this feel integrated into the rest of the house.
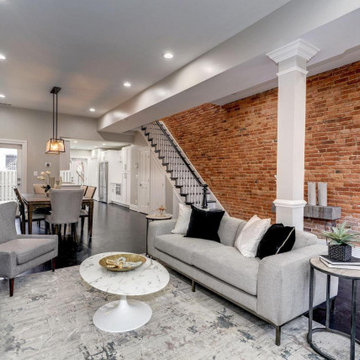
Enjoy this beautifully remodeled and fully furnished living room
Inspiration pour un sous-sol traditionnel donnant sur l'extérieur et de taille moyenne avec un mur gris, parquet foncé, une cheminée standard, un manteau de cheminée en brique et un sol noir.
Inspiration pour un sous-sol traditionnel donnant sur l'extérieur et de taille moyenne avec un mur gris, parquet foncé, une cheminée standard, un manteau de cheminée en brique et un sol noir.
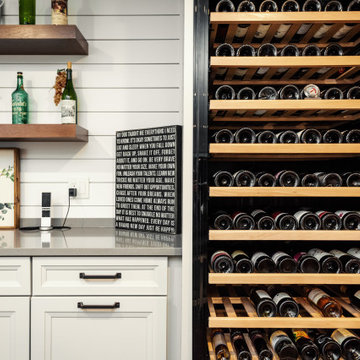
Réalisation d'un grand sous-sol champêtre avec un mur gris et parquet foncé.
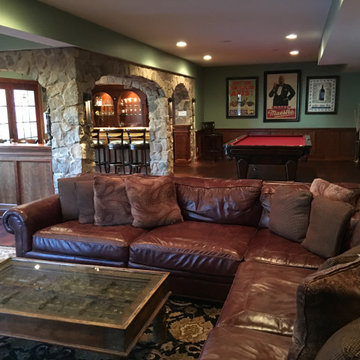
A full wet bar is tucked in the corner under real stone arches. Seating for four available at the cherry wood bar counter under custom hanging lights in the comfortable black bar stools with backs. Have a larger party? Not to worry, additional bar seating available on the opposite half wall with matching real stone arches and cherry wood counter. Your guests have full view of the arched cherry wood back cabinets complete with wall lights and ceiling light display areas highlighting the open glass shelving with all the glassware and memorabilia. Play a game or two of pool in the game area or sit in the super comfortable couches in front of the custom fireplace with cherry wood and real stone mantel. The cozy intimate atmosphere is completed throughout the basement thanks to strategic custom wall, hanging and recessed lighting as well as the consistent cherry wood wainscoting on the walls.
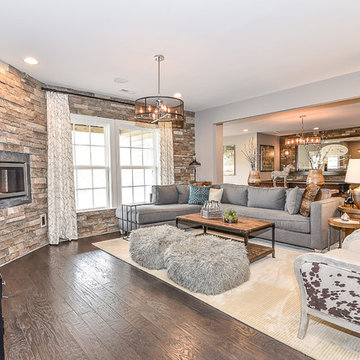
Inspiration pour un sous-sol traditionnel donnant sur l'extérieur et de taille moyenne avec un mur gris, parquet foncé, une cheminée ribbon et un manteau de cheminée en carrelage.
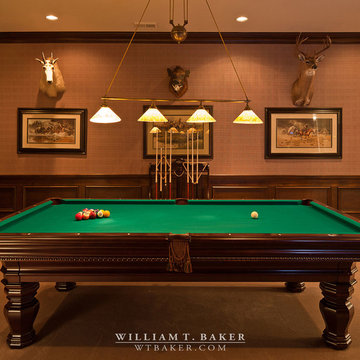
James Lockheart photo
Cette photo montre un grand sous-sol chic enterré avec un mur marron et parquet foncé.
Cette photo montre un grand sous-sol chic enterré avec un mur marron et parquet foncé.
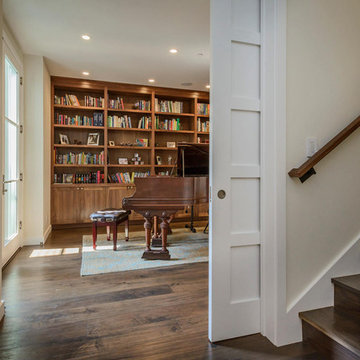
Walnut Cabinets
Idées déco pour un grand sous-sol campagne enterré avec un mur beige, parquet foncé et aucune cheminée.
Idées déco pour un grand sous-sol campagne enterré avec un mur beige, parquet foncé et aucune cheminée.
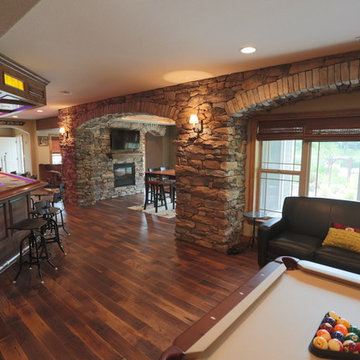
Midland Video
Cette image montre un grand sous-sol chalet avec un mur beige, parquet foncé, une cheminée double-face et un manteau de cheminée en pierre.
Cette image montre un grand sous-sol chalet avec un mur beige, parquet foncé, une cheminée double-face et un manteau de cheminée en pierre.
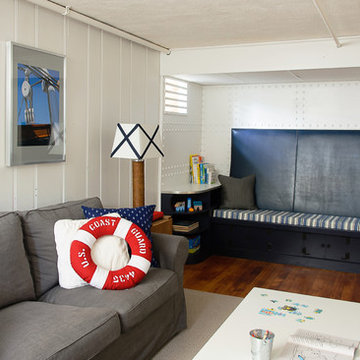
John Gillooly/PEI
Cette image montre un sous-sol marin semi-enterré avec un mur blanc, parquet foncé, aucune cheminée et un sol marron.
Cette image montre un sous-sol marin semi-enterré avec un mur blanc, parquet foncé, aucune cheminée et un sol marron.
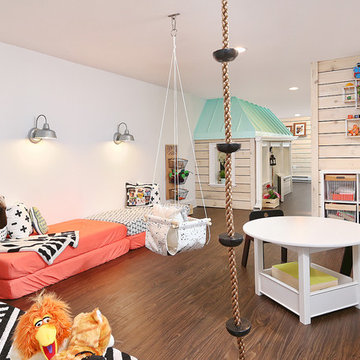
Ronnie Bruce Photography
Bellweather Construction, LLC is a trained and certified remodeling and home improvement general contractor that specializes in period-appropriate renovations and energy efficiency improvements. Bellweather's managing partner, William Giesey, has over 20 years of experience providing construction management and design services for high-quality home renovations in Philadelphia and its Main Line suburbs. Will is a BPI-certified building analyst, NARI-certified kitchen and bath remodeler, and active member of his local NARI chapter. He is the acting chairman of a local historical commission and has participated in award-winning restoration and historic preservation projects. His work has been showcased on home tours and featured in magazines.

Idées déco pour un grand sous-sol classique semi-enterré avec un bar de salon, un mur vert, parquet foncé, une cheminée standard, un manteau de cheminée en carrelage, un sol marron et boiseries.
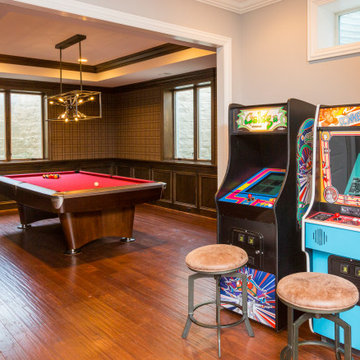
Lower level rec area for family fun
Exemple d'un grand sous-sol chic semi-enterré avec un mur beige, parquet foncé et un sol marron.
Exemple d'un grand sous-sol chic semi-enterré avec un mur beige, parquet foncé et un sol marron.
Idées déco de sous-sols avec parquet foncé
12
