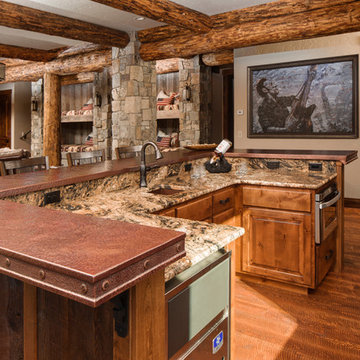Idées déco de sous-sols avec parquet foncé
Trier par :
Budget
Trier par:Populaires du jour
121 - 140 sur 2 346 photos
1 sur 2
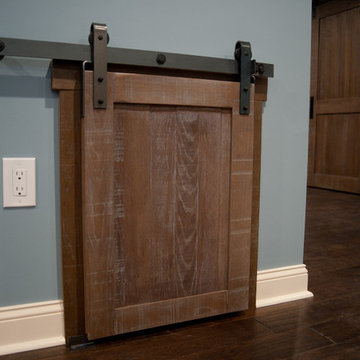
Cette image montre un grand sous-sol traditionnel enterré avec un mur bleu, parquet foncé et un sol marron.
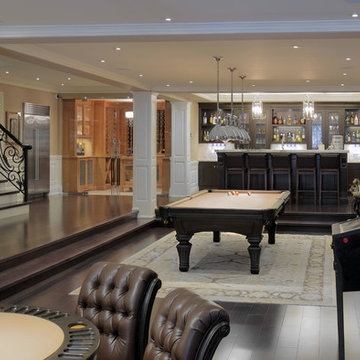
The basement has a home bar and recreation areas for various types of games. A shower and change room serves the hot-tub and pool areas.
Cette photo montre un grand sous-sol chic donnant sur l'extérieur avec un mur beige, parquet foncé et un sol marron.
Cette photo montre un grand sous-sol chic donnant sur l'extérieur avec un mur beige, parquet foncé et un sol marron.
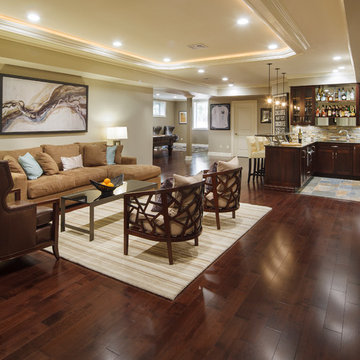
A basement renovation complete with a custom home theater, gym, seating area, full bar, and showcase wine cellar.
Réalisation d'un grand sous-sol tradition semi-enterré avec un sol marron, un mur beige et parquet foncé.
Réalisation d'un grand sous-sol tradition semi-enterré avec un sol marron, un mur beige et parquet foncé.

Réalisation d'un sous-sol tradition donnant sur l'extérieur avec salle de cinéma, parquet foncé, une cheminée double-face, un manteau de cheminée en pierre, poutres apparentes et du papier peint.
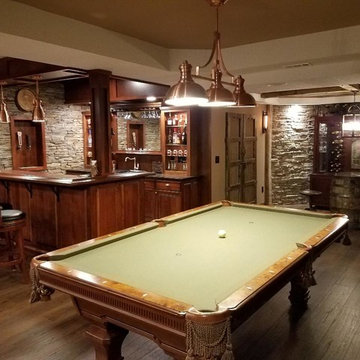
Aménagement d'un sous-sol classique enterré avec un mur gris, parquet foncé, aucune cheminée et un sol marron.
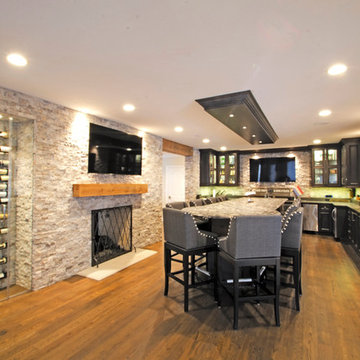
Aménagement d'un grand sous-sol classique enterré avec parquet foncé, une cheminée standard, un manteau de cheminée en pierre et un sol marron.
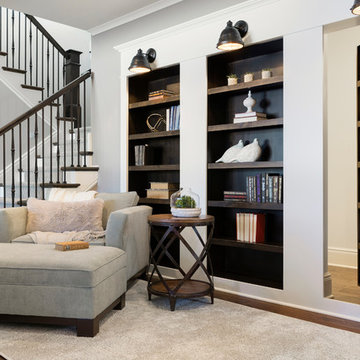
Spacecrafting
Cette image montre un sous-sol semi-enterré avec un mur blanc, parquet foncé et un sol marron.
Cette image montre un sous-sol semi-enterré avec un mur blanc, parquet foncé et un sol marron.
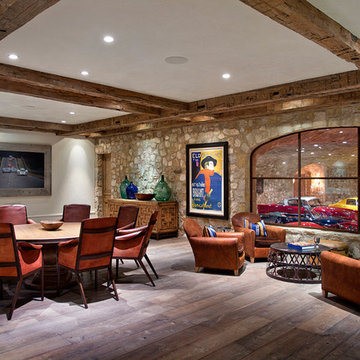
Andrew Bramasco
Inspiration pour un grand sous-sol rustique enterré avec un mur blanc, aucune cheminée, parquet foncé et un sol marron.
Inspiration pour un grand sous-sol rustique enterré avec un mur blanc, aucune cheminée, parquet foncé et un sol marron.
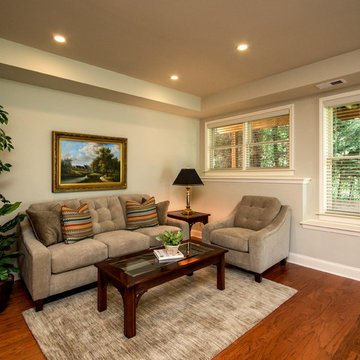
Basement walk out "in law suite" complete with Kitchen, Bedroom, Bathroom, Theater, Sitting room and Storage room. Photography: Buxton Photography
Exemple d'un sous-sol chic donnant sur l'extérieur et de taille moyenne avec un mur beige, parquet foncé, aucune cheminée et un sol orange.
Exemple d'un sous-sol chic donnant sur l'extérieur et de taille moyenne avec un mur beige, parquet foncé, aucune cheminée et un sol orange.
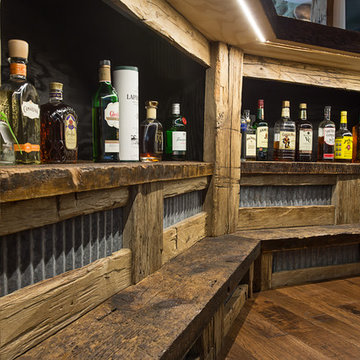
Idée de décoration pour un grand sous-sol chalet donnant sur l'extérieur avec un mur blanc, parquet foncé et une cheminée standard.
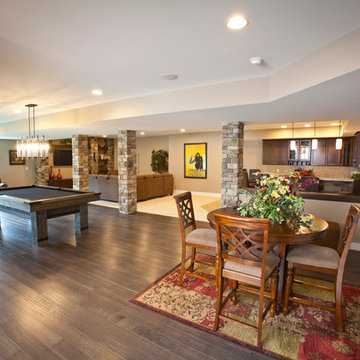
Finished Lower Level
Cette photo montre un grand sous-sol chic donnant sur l'extérieur avec un mur gris et parquet foncé.
Cette photo montre un grand sous-sol chic donnant sur l'extérieur avec un mur gris et parquet foncé.
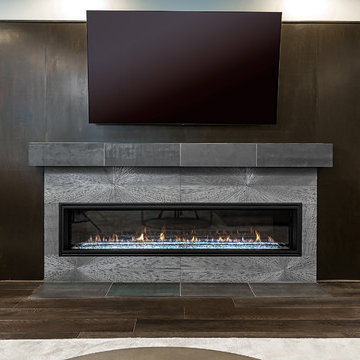
Cette photo montre un sous-sol tendance semi-enterré et de taille moyenne avec un mur gris, parquet foncé, une cheminée ribbon, un manteau de cheminée en béton et un sol marron.
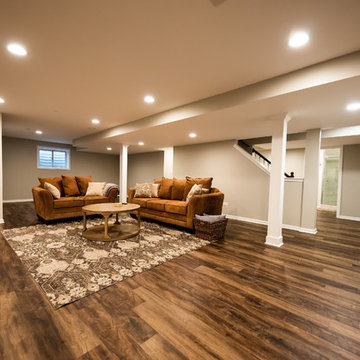
Exemple d'un très grand sous-sol chic semi-enterré avec un mur beige, parquet foncé, aucune cheminée et un sol beige.
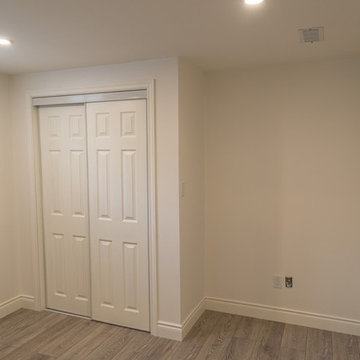
Réalisation d'un petit sous-sol tradition enterré avec un mur beige, parquet foncé, aucune cheminée et un sol marron.

For this job, we finished an completely unfinished basement space to include a theatre room with 120" screen wall & rough-in for a future bar, barn door detail to the family living area with stacked stone 50" modern gas fireplace, a home-office, a bedroom and a full basement bathroom.
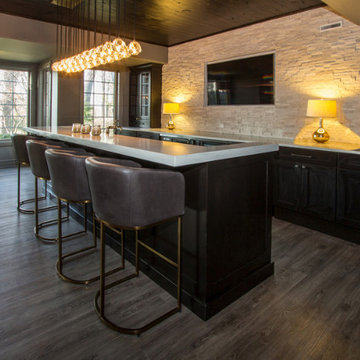
Entire House Remodel > Basement Bar ... with custom cabinets, luxury vinyl tile, island sink, pendant lighting, panel ceiling and quartz countertops.
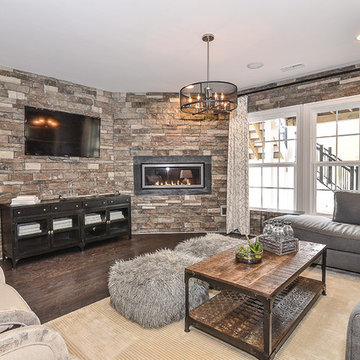
Idées déco pour un sous-sol classique donnant sur l'extérieur et de taille moyenne avec un mur gris, parquet foncé, une cheminée ribbon et un manteau de cheminée en pierre.
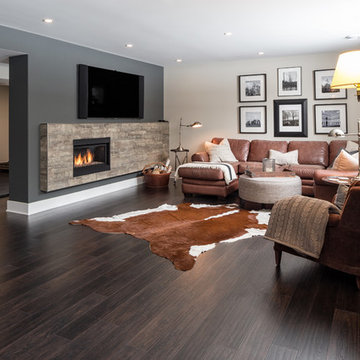
Keeping with the need for a warm space, we added a contemporary linear fireplace echoed by a chic, linear, porcelain tile facade. Bound to keep things cozy while watching a movie or the big game.
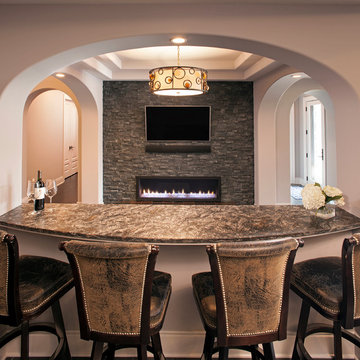
Builder: John Kraemer & Sons | Design: Rauscher & Associates | Landscape Design: Coen + Partners | Photography: Landmark Photography
Réalisation d'un sous-sol donnant sur l'extérieur avec un mur blanc, parquet foncé, un manteau de cheminée en pierre et une cheminée ribbon.
Réalisation d'un sous-sol donnant sur l'extérieur avec un mur blanc, parquet foncé, un manteau de cheminée en pierre et une cheminée ribbon.
Idées déco de sous-sols avec parquet foncé
7
