Idées déco de sous-sols avec un sol en carrelage de porcelaine
Trier par :
Budget
Trier par:Populaires du jour
81 - 100 sur 1 759 photos
1 sur 2

This was an additional, unused space our client decided to remodel and turn into a glam room for her and her girlfriends to enjoy! Great place to host, serve some crafty cocktails and play your favorite romantic comedy on the big screen.
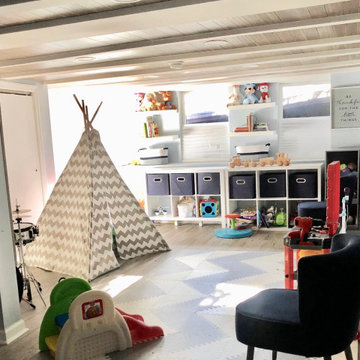
Farmhouse basement restoration, stone wall repointing, finished walkout basement with kid's playroom.
Cette photo montre un sous-sol bord de mer donnant sur l'extérieur et de taille moyenne avec un mur gris, un sol en carrelage de porcelaine, aucune cheminée et un sol gris.
Cette photo montre un sous-sol bord de mer donnant sur l'extérieur et de taille moyenne avec un mur gris, un sol en carrelage de porcelaine, aucune cheminée et un sol gris.
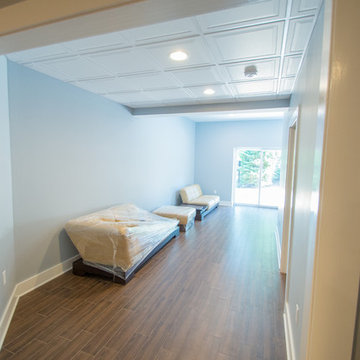
Foyer
Cette photo montre un très grand sous-sol tendance enterré avec un mur bleu, un sol en carrelage de porcelaine et aucune cheminée.
Cette photo montre un très grand sous-sol tendance enterré avec un mur bleu, un sol en carrelage de porcelaine et aucune cheminée.
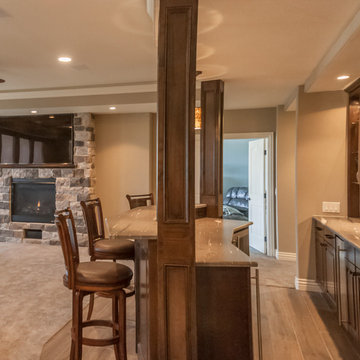
Walk behind wet bar. Photo: Andrew J Hathaway (Brothers Construction)
Réalisation d'un grand sous-sol tradition donnant sur l'extérieur avec un mur beige, un sol en carrelage de porcelaine, une cheminée standard et un manteau de cheminée en pierre.
Réalisation d'un grand sous-sol tradition donnant sur l'extérieur avec un mur beige, un sol en carrelage de porcelaine, une cheminée standard et un manteau de cheminée en pierre.
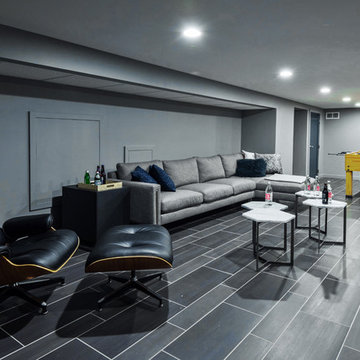
Linda McManus Images
Idées déco pour un sous-sol moderne enterré et de taille moyenne avec un mur gris, un sol en carrelage de porcelaine et aucune cheminée.
Idées déco pour un sous-sol moderne enterré et de taille moyenne avec un mur gris, un sol en carrelage de porcelaine et aucune cheminée.
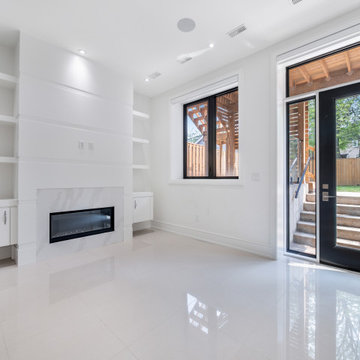
Exemple d'un sous-sol moderne avec un mur blanc, un sol en carrelage de porcelaine, une cheminée standard et un manteau de cheminée en pierre.

Aménagement d'un sous-sol moderne de taille moyenne avec salle de cinéma, un mur blanc, un sol en carrelage de porcelaine, une cheminée standard, un manteau de cheminée en carrelage et un sol gris.
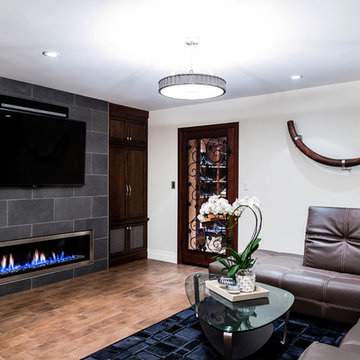
Stephanie Wiley Photography
Idées déco pour un sous-sol contemporain semi-enterré et de taille moyenne avec un mur multicolore, un sol en carrelage de porcelaine, une cheminée ribbon et un sol marron.
Idées déco pour un sous-sol contemporain semi-enterré et de taille moyenne avec un mur multicolore, un sol en carrelage de porcelaine, une cheminée ribbon et un sol marron.
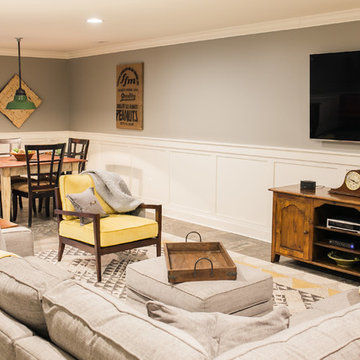
Idée de décoration pour un sous-sol champêtre donnant sur l'extérieur et de taille moyenne avec un mur gris et un sol en carrelage de porcelaine.
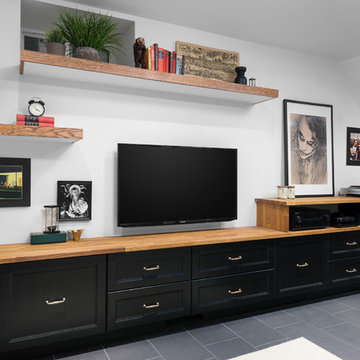
This eclectic space is infused with unique pieces and warm finishes combined to create a welcoming and comfortable space. We used Ikea kitchen cabinets and butcher block counter top for the bar area and built in media center. Custom wood floating shelves to match, maximize storage while maintaining clean lines and minimizing clutter. A custom bar table in the same wood tones is the perfect spot to hang out and play games. Splashes of brass and pewter in the hardware and antique accessories offset bright accents that pop against or white walls and ceiling. Grey floor tiles are an easy to clean solution warmed up by woven area rugs.
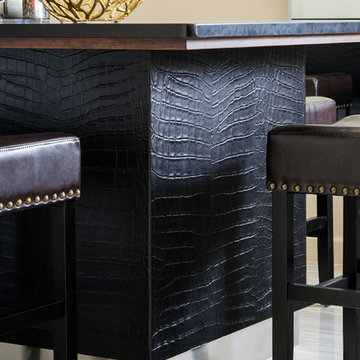
Photographer: Chipper Hatter
Aménagement d'un grand sous-sol contemporain semi-enterré avec un mur beige, un sol en carrelage de porcelaine, aucune cheminée et un sol beige.
Aménagement d'un grand sous-sol contemporain semi-enterré avec un mur beige, un sol en carrelage de porcelaine, aucune cheminée et un sol beige.
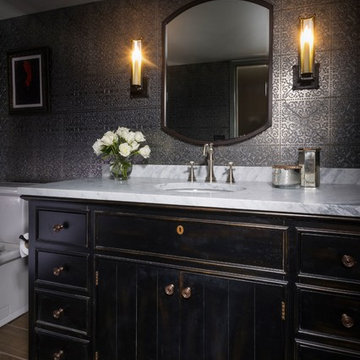
Basement remodel with semi-finished adjacent craft room, bathroom, and 2nd floor laundry / cedar closet. Salesperson Jeff Brown. Project Manager Dave West. Interior Designer Carolyn Rand. In-house design Brandon Okone
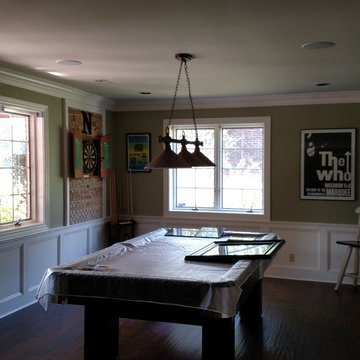
this project is a basement renovation that included removal of existing walls to create one large room with see through fireplace, new kitchen cabinets, new ceramic tile flooring, granite counter tops, creek stone work, wainscoting, new painting

www.lowellcustomhomes.com - This beautiful home was in need of a few updates on a tight schedule. Under the watchful eye of Superintendent Dennis www.LowellCustomHomes.com Retractable screens, invisible glass panels, indoor outdoor living area porch. Levine we made the deadline with stunning results. We think you'll be impressed with this remodel that included a makeover of the main living areas including the entry, great room, kitchen, bedrooms, baths, porch, lower level and more!
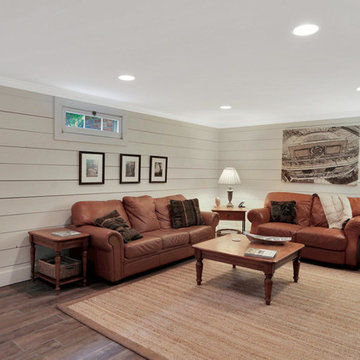
Cette image montre un sous-sol rustique enterré et de taille moyenne avec un mur gris, un sol en carrelage de porcelaine, aucune cheminée et un sol marron.
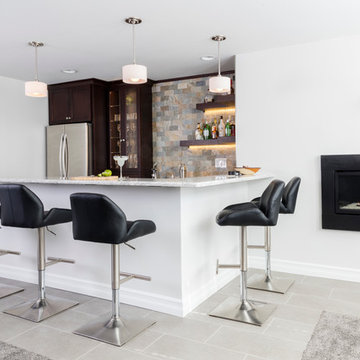
Matt Wittmeyer Photography
Aménagement d'un sous-sol contemporain donnant sur l'extérieur avec un mur blanc et un sol en carrelage de porcelaine.
Aménagement d'un sous-sol contemporain donnant sur l'extérieur avec un mur blanc et un sol en carrelage de porcelaine.
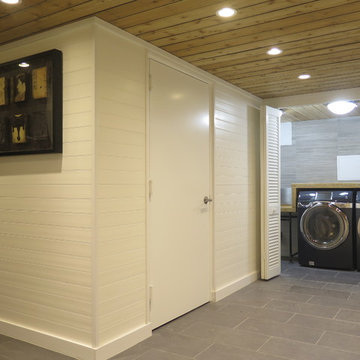
PVC water resistant paneled walls, porcelain tile floors and another view of the reclaimed cedar plank ceiling. LED high hats are installed in the ceiling.
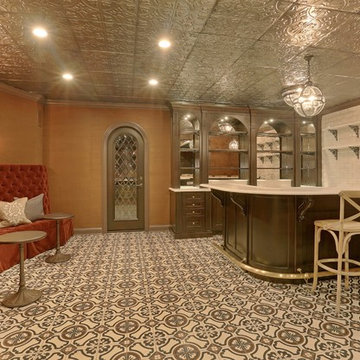
Basement bar with a curved granite bar top and a mirror bar backsplash
Inspiration pour un grand sous-sol traditionnel enterré avec un mur marron et un sol en carrelage de porcelaine.
Inspiration pour un grand sous-sol traditionnel enterré avec un mur marron et un sol en carrelage de porcelaine.
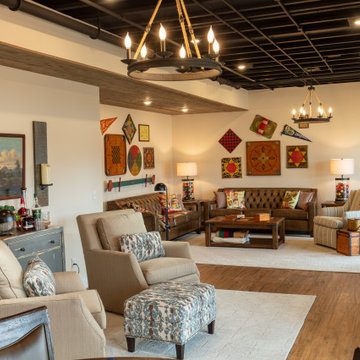
Seating abounds for guest in this basement getaway.
Cette photo montre un sous-sol éclectique donnant sur l'extérieur avec un sol en carrelage de porcelaine, un sol marron et poutres apparentes.
Cette photo montre un sous-sol éclectique donnant sur l'extérieur avec un sol en carrelage de porcelaine, un sol marron et poutres apparentes.
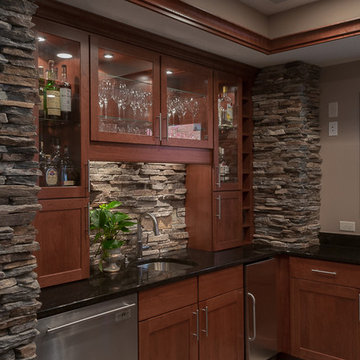
Photography by Designer Viewpoint
Cette image montre un grand sous-sol traditionnel donnant sur l'extérieur avec un mur beige, un sol en carrelage de porcelaine et un manteau de cheminée en pierre.
Cette image montre un grand sous-sol traditionnel donnant sur l'extérieur avec un mur beige, un sol en carrelage de porcelaine et un manteau de cheminée en pierre.
Idées déco de sous-sols avec un sol en carrelage de porcelaine
5