Idées déco de sous-sols contemporains
Trier par :
Budget
Trier par:Populaires du jour
181 - 200 sur 2 106 photos
1 sur 3
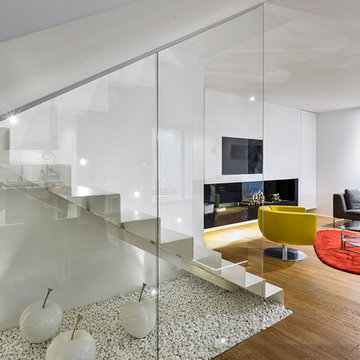
Antonio e Roberto Tartaglione
Cette image montre un sous-sol design donnant sur l'extérieur et de taille moyenne avec un mur blanc, une cheminée ribbon et un sol en bois brun.
Cette image montre un sous-sol design donnant sur l'extérieur et de taille moyenne avec un mur blanc, une cheminée ribbon et un sol en bois brun.
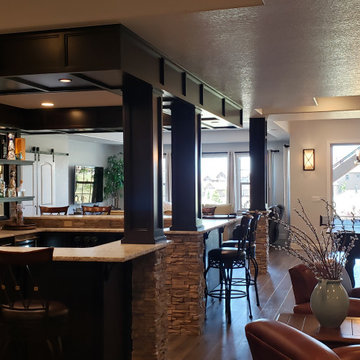
This Project was loads of fun and challenging... the clients allow me to use creative concepts to cosmetically hide obstacles such as heat trunks, jogged foundation walls and steel columns. The large solid maple serving wet bar was hand crafted and lounge fireplace wall where off set with one another. We wanted them to look and feel to be adjoining space yet still define the game table and media space to be its own. Although it was all one large open space, we tied the entire space together by the ceiling work and boxed a steel post to mimic the finishes of the wet bar. Simple concept but meticulously planned and executed!
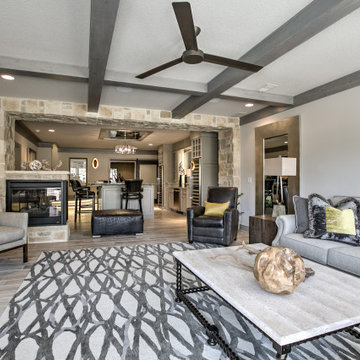
Lower level with see through fireplace
Idée de décoration pour un sous-sol design donnant sur l'extérieur et de taille moyenne avec un bar de salon, un mur gris, un sol en carrelage de porcelaine, une cheminée double-face, un manteau de cheminée en pierre et un sol marron.
Idée de décoration pour un sous-sol design donnant sur l'extérieur et de taille moyenne avec un bar de salon, un mur gris, un sol en carrelage de porcelaine, une cheminée double-face, un manteau de cheminée en pierre et un sol marron.

An open plan living space was created by taking down partition walls running between the posts. An egress window brings plenty of daylight into the space. Photo -
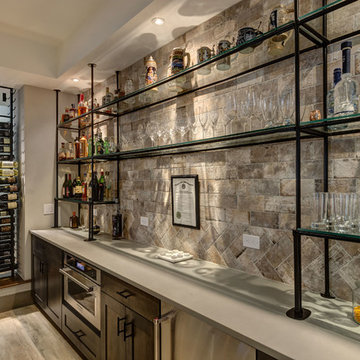
©Finished Basement Company
Idée de décoration pour un grand sous-sol design semi-enterré avec un mur beige, parquet clair, aucune cheminée et un sol marron.
Idée de décoration pour un grand sous-sol design semi-enterré avec un mur beige, parquet clair, aucune cheminée et un sol marron.
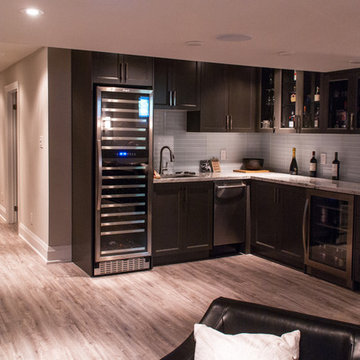
Idées déco pour un sous-sol contemporain enterré et de taille moyenne avec un mur gris.
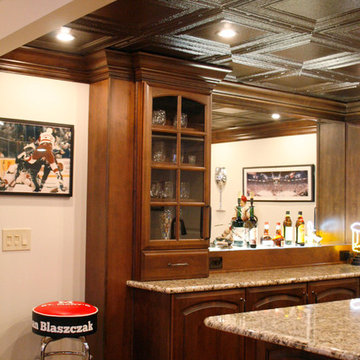
Kayla Kopke
Aménagement d'un très grand sous-sol contemporain enterré avec un mur beige, moquette, une cheminée standard et un manteau de cheminée en pierre.
Aménagement d'un très grand sous-sol contemporain enterré avec un mur beige, moquette, une cheminée standard et un manteau de cheminée en pierre.
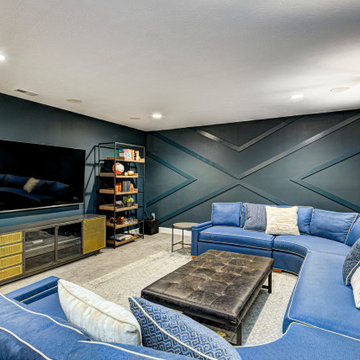
Our Carmel design-build studio was tasked with organizing our client’s basement and main floor to improve functionality and create spaces for entertaining.
In the basement, the goal was to include a simple dry bar, theater area, mingling or lounge area, playroom, and gym space with the vibe of a swanky lounge with a moody color scheme. In the large theater area, a U-shaped sectional with a sofa table and bar stools with a deep blue, gold, white, and wood theme create a sophisticated appeal. The addition of a perpendicular wall for the new bar created a nook for a long banquette. With a couple of elegant cocktail tables and chairs, it demarcates the lounge area. Sliding metal doors, chunky picture ledges, architectural accent walls, and artsy wall sconces add a pop of fun.
On the main floor, a unique feature fireplace creates architectural interest. The traditional painted surround was removed, and dark large format tile was added to the entire chase, as well as rustic iron brackets and wood mantel. The moldings behind the TV console create a dramatic dimensional feature, and a built-in bench along the back window adds extra seating and offers storage space to tuck away the toys. In the office, a beautiful feature wall was installed to balance the built-ins on the other side. The powder room also received a fun facelift, giving it character and glitz.
---
Project completed by Wendy Langston's Everything Home interior design firm, which serves Carmel, Zionsville, Fishers, Westfield, Noblesville, and Indianapolis.
For more about Everything Home, see here: https://everythinghomedesigns.com/
To learn more about this project, see here:
https://everythinghomedesigns.com/portfolio/carmel-indiana-posh-home-remodel
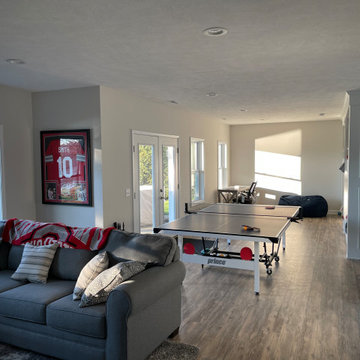
Graber designer roller shades installed by A Shade Above in this Ohio State room, in the basement of a Lake Waynoka home outside of Cincinnati, Ohio. Room features blackout shades for the kids to sleep in their custom bunk beds or to reduce the glare on the TV for the big game.
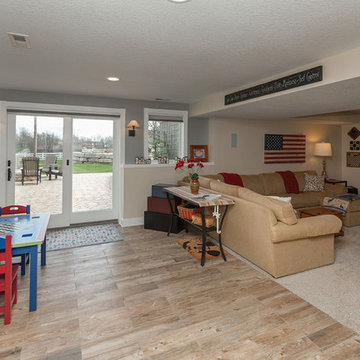
Basement remodel including game room, sitting room, bar, walk-out design, and beautiful fireplace feature.
Cette photo montre un grand sous-sol tendance donnant sur l'extérieur avec un mur beige, parquet clair, une cheminée double-face, un manteau de cheminée en métal et un sol marron.
Cette photo montre un grand sous-sol tendance donnant sur l'extérieur avec un mur beige, parquet clair, une cheminée double-face, un manteau de cheminée en métal et un sol marron.
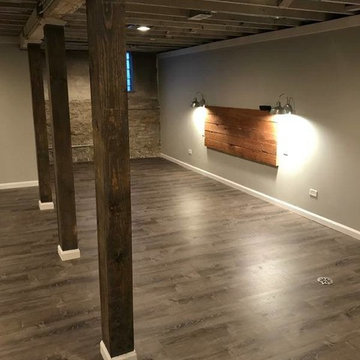
Inspiration pour un sous-sol design de taille moyenne avec un sol en carrelage de porcelaine et un sol beige.
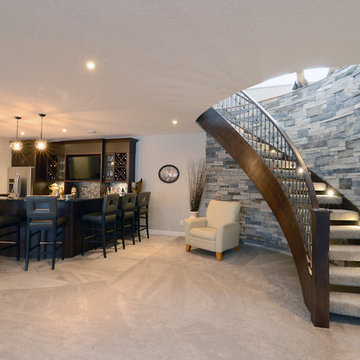
Heather Fritz Photography
Idée de décoration pour un grand sous-sol design donnant sur l'extérieur avec un mur gris et moquette.
Idée de décoration pour un grand sous-sol design donnant sur l'extérieur avec un mur gris et moquette.
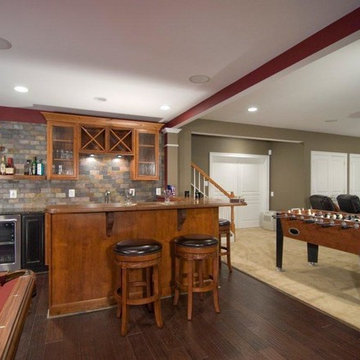
Idée de décoration pour un grand sous-sol design avec un mur beige et parquet foncé.
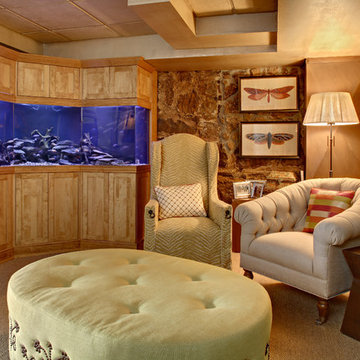
Aménagement d'un très grand sous-sol contemporain semi-enterré avec un mur marron, aucune cheminée et moquette.
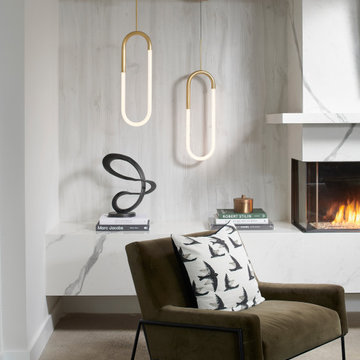
Idée de décoration pour un très grand sous-sol design donnant sur l'extérieur avec salle de jeu, un mur blanc, sol en béton ciré, une cheminée d'angle, un manteau de cheminée en pierre et un sol gris.
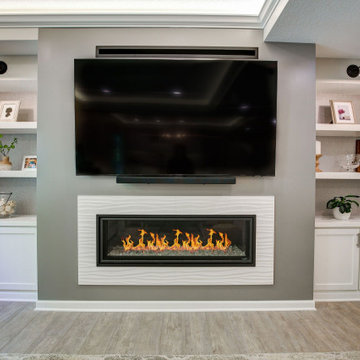
New finished basement. Includes large family room with expansive wet bar, spare bedroom/workout room, 3/4 bath, linear gas fireplace.
Aménagement d'un grand sous-sol contemporain donnant sur l'extérieur avec un bar de salon, un mur gris, un sol en vinyl, une cheminée standard, un manteau de cheminée en carrelage, un sol gris, un plafond décaissé et du papier peint.
Aménagement d'un grand sous-sol contemporain donnant sur l'extérieur avec un bar de salon, un mur gris, un sol en vinyl, une cheminée standard, un manteau de cheminée en carrelage, un sol gris, un plafond décaissé et du papier peint.
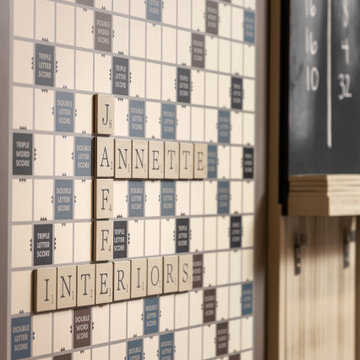
This 4,500 sq ft basement in Long Island is high on luxe, style, and fun. It has a full gym, golf simulator, arcade room, home theater, bar, full bath, storage, and an entry mud area. The palette is tight with a wood tile pattern to define areas and keep the space integrated. We used an open floor plan but still kept each space defined. The golf simulator ceiling is deep blue to simulate the night sky. It works with the room/doors that are integrated into the paneling — on shiplap and blue. We also added lights on the shuffleboard and integrated inset gym mirrors into the shiplap. We integrated ductwork and HVAC into the columns and ceiling, a brass foot rail at the bar, and pop-up chargers and a USB in the theater and the bar. The center arm of the theater seats can be raised for cuddling. LED lights have been added to the stone at the threshold of the arcade, and the games in the arcade are turned on with a light switch.
---
Project designed by Long Island interior design studio Annette Jaffe Interiors. They serve Long Island including the Hamptons, as well as NYC, the tri-state area, and Boca Raton, FL.
For more about Annette Jaffe Interiors, click here:
https://annettejaffeinteriors.com/
To learn more about this project, click here:
https://annettejaffeinteriors.com/basement-entertainment-renovation-long-island/
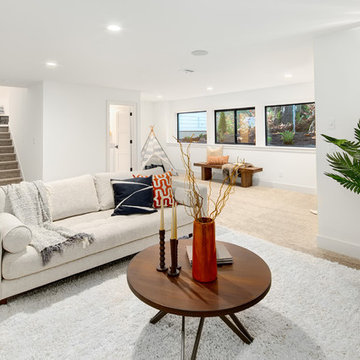
Set in a downtown Kirkland neighborhood, the 1st Street project captures the best of suburban living. The open floor plan brings kitchen, dining, and living space within reach, and rich wood beams, shiplap, and stone accents add timeless texture with a modern twist. Four bedrooms and a sprawling daylight basement create distinct spaces for family life, and the finished covered patio invites residents to breathe in the best of Pacific Northwest summers.
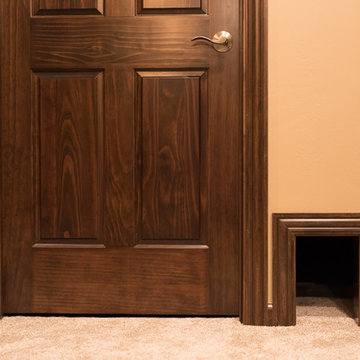
Here's a closer look at the cat door so he can get to his litter box.
Inspiration pour un sous-sol design enterré avec un mur beige, moquette, une cheminée double-face, un manteau de cheminée en pierre et un sol blanc.
Inspiration pour un sous-sol design enterré avec un mur beige, moquette, une cheminée double-face, un manteau de cheminée en pierre et un sol blanc.
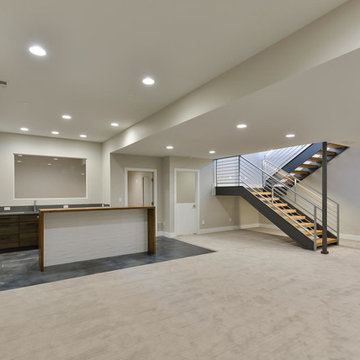
Idées déco pour un grand sous-sol contemporain semi-enterré avec un mur gris, moquette, aucune cheminée et un sol gris.
Idées déco de sous-sols contemporains
10