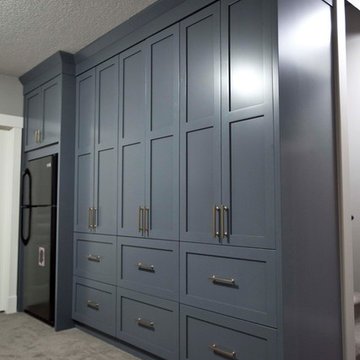Idées déco de sous-sols contemporains
Trier par :
Budget
Trier par:Populaires du jour
221 - 240 sur 2 106 photos
1 sur 3

Indoor golf is booming in popularity and your dream of owning your own home golf simulator is now more feasible than ever. You will never worry about the weather again!
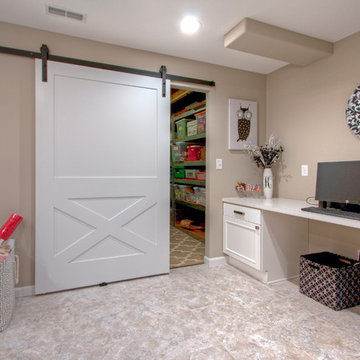
A corner of the finished basement craft room uses Showplace base cabinets and a Formica countertop to create a home office workspace. Next to that is a white, sliding barn door that opens to reveal an additional storage closet.
Photo by Toby Weiss
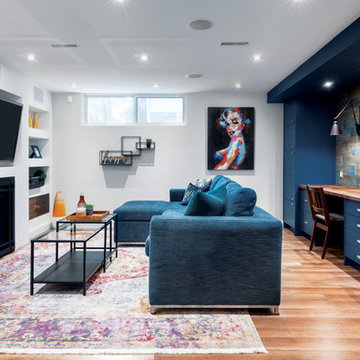
Recent Basement Renovation.
Photography by @jaggedlens
Idée de décoration pour un sous-sol design semi-enterré et de taille moyenne avec un mur gris, sol en stratifié, une cheminée standard et un sol marron.
Idée de décoration pour un sous-sol design semi-enterré et de taille moyenne avec un mur gris, sol en stratifié, une cheminée standard et un sol marron.
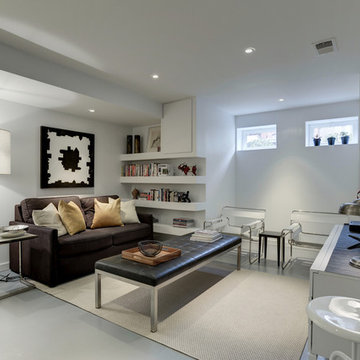
photographer-Connie Gauthier
Exemple d'un sous-sol tendance enterré et de taille moyenne avec un mur blanc, sol en béton ciré, aucune cheminée et un sol gris.
Exemple d'un sous-sol tendance enterré et de taille moyenne avec un mur blanc, sol en béton ciré, aucune cheminée et un sol gris.
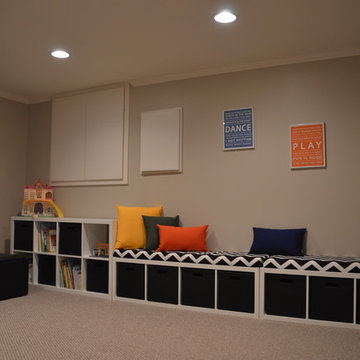
Flooring: Attitude 2 Berber
Color: Russett
Aménagement d'un sous-sol contemporain de taille moyenne.
Aménagement d'un sous-sol contemporain de taille moyenne.
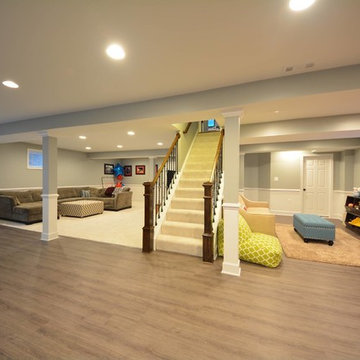
Idée de décoration pour un grand sous-sol design donnant sur l'extérieur avec un mur gris, aucune cheminée et parquet foncé.
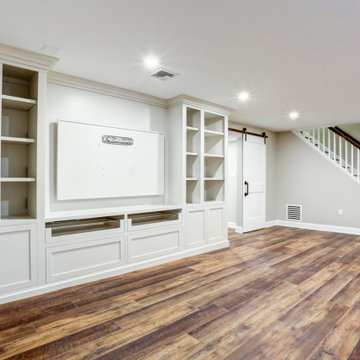
Finished Basement with large built-in entertainment space and storage shelves in this newly finished basement were a must for making the most out of the space. The stairway creates a natural divide between the new living space and an area that could be used as an office or workout room. Through the barn door is an additional bedroom, as well as a bright blue bathroom addition. This is the perfect finished basement for a growing family.
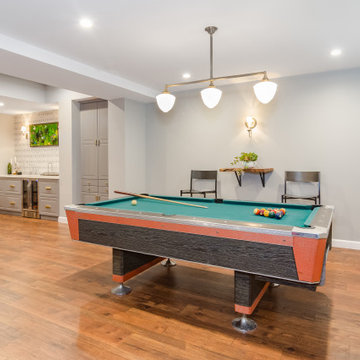
This formerly unfinished basement in Montclair, NJ, has plenty of new space - a powder room, entertainment room, large bar, large laundry room and a billiard room. The client sourced a rustic bar-top with a mix of eclectic pieces to complete the interior design. MGR Construction Inc.; In House Photography.
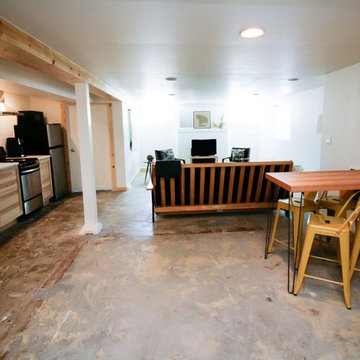
An open concept studio apartment was the result of the basement remodel. The homeowners decided to leave the concrete floors bare , rough and blotchy from the previous floor covering removal. It adds to the industrial feel of the space. Photo -

Réalisation d'un très grand sous-sol design enterré avec un mur gris, sol en stratifié et aucune cheminée.
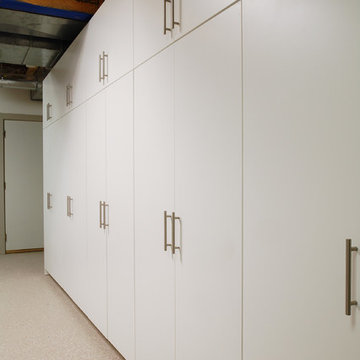
Basement Storage Space for Off Season Storage and Power Tools. White Melamine cabinets with maple plywood shelving.
Idées déco pour un grand sous-sol contemporain avec un mur beige et sol en béton ciré.
Idées déco pour un grand sous-sol contemporain avec un mur beige et sol en béton ciré.
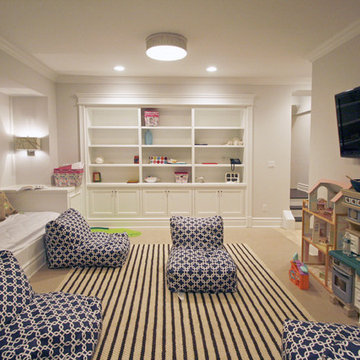
kurnat,
Idée de décoration pour un grand sous-sol design enterré avec un mur beige, moquette, aucune cheminée et un sol beige.
Idée de décoration pour un grand sous-sol design enterré avec un mur beige, moquette, aucune cheminée et un sol beige.
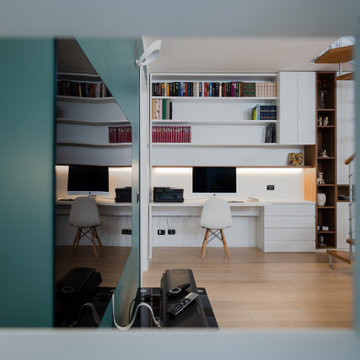
Libreria con contenitori e zona studio.
Foto di Simone Marulli
Idées déco pour un sous-sol contemporain semi-enterré et de taille moyenne avec salle de cinéma, un mur multicolore, parquet clair et un sol beige.
Idées déco pour un sous-sol contemporain semi-enterré et de taille moyenne avec salle de cinéma, un mur multicolore, parquet clair et un sol beige.
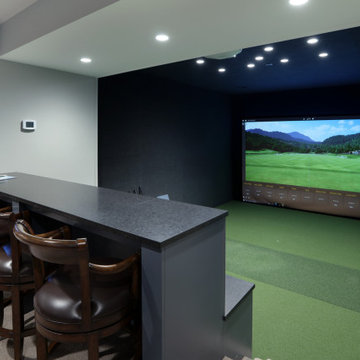
Cette image montre un grand sous-sol design avec salle de jeu, un mur blanc et un sol vert.
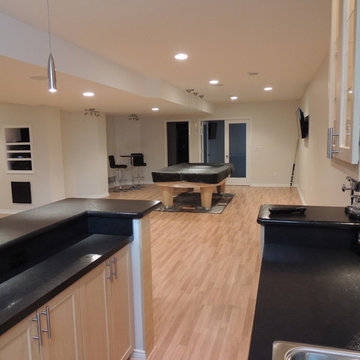
Idée de décoration pour un sous-sol design semi-enterré et de taille moyenne avec un mur beige, parquet clair, aucune cheminée et un sol beige.
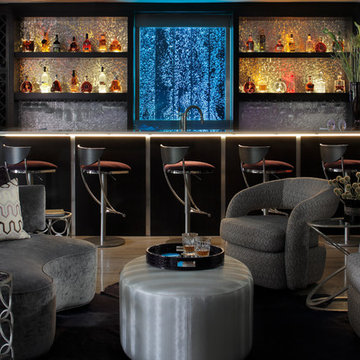
Mali Azima
Aménagement d'un grand sous-sol contemporain donnant sur l'extérieur avec un mur gris et un sol en calcaire.
Aménagement d'un grand sous-sol contemporain donnant sur l'extérieur avec un mur gris et un sol en calcaire.
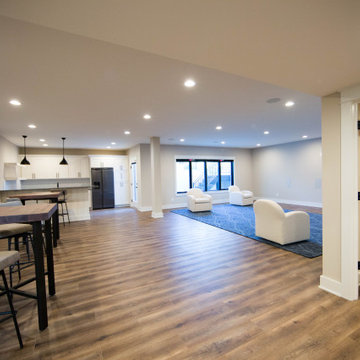
The home's basement features a wet bar area, plenty of room to entertain and easy access to the pool.
Cette photo montre un très grand sous-sol tendance donnant sur l'extérieur avec un bar de salon, un mur beige, sol en stratifié et un sol marron.
Cette photo montre un très grand sous-sol tendance donnant sur l'extérieur avec un bar de salon, un mur beige, sol en stratifié et un sol marron.
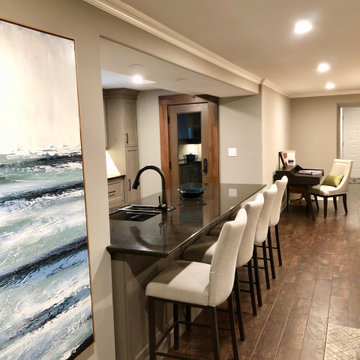
We transformed a dreary and low functioning basement into an updated, homey space of refuge for owners of a Niagara B and B. A new small, but fully functioning luxury kitchen, luxury vinyl plank flooring, updated lighting, paint, furniture art and styling complete this open concept walk out.
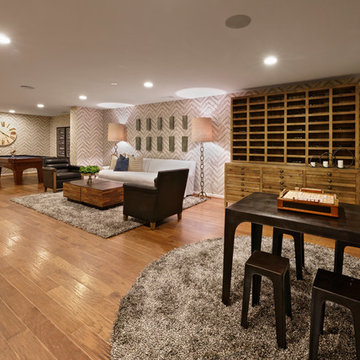
Cette photo montre un grand sous-sol tendance enterré avec un mur multicolore, un sol en vinyl, aucune cheminée et un sol marron.
Idées déco de sous-sols contemporains
12
