Idées déco de sous-sols contemporains
Trier par :
Budget
Trier par:Populaires du jour
201 - 220 sur 2 106 photos
1 sur 3

Idées déco pour un grand sous-sol contemporain donnant sur l'extérieur avec un bar de salon, un mur blanc, sol en stratifié, aucune cheminée, un sol beige, un plafond décaissé et du lambris de bois.
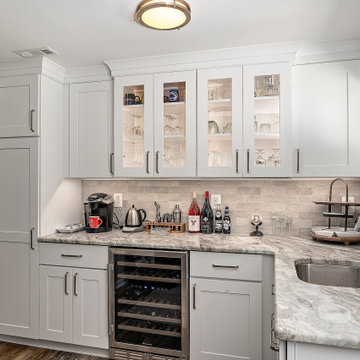
Basement kitchenette remodel in Davidsonville, MD
Exemple d'un petit sous-sol tendance.
Exemple d'un petit sous-sol tendance.
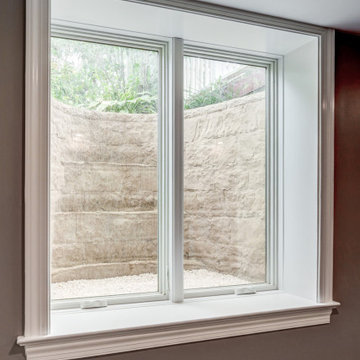
Egress Window in Basement
Idées déco pour un très grand sous-sol contemporain semi-enterré avec un mur gris, un sol en vinyl et un sol marron.
Idées déco pour un très grand sous-sol contemporain semi-enterré avec un mur gris, un sol en vinyl et un sol marron.
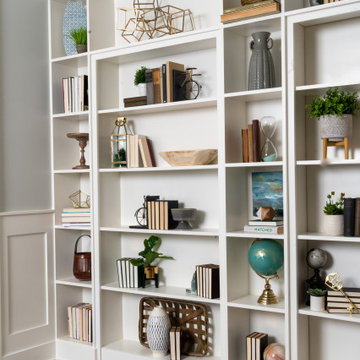
This basement features a secret room! Hidden behind this bookcase is a secret room! The bookcase was custom designed to act as a doorway and storage.

Phoenix Photographic
Cette photo montre un sous-sol tendance semi-enterré et de taille moyenne avec un mur beige, un sol en carrelage de porcelaine, une cheminée ribbon, un manteau de cheminée en pierre et un sol beige.
Cette photo montre un sous-sol tendance semi-enterré et de taille moyenne avec un mur beige, un sol en carrelage de porcelaine, une cheminée ribbon, un manteau de cheminée en pierre et un sol beige.
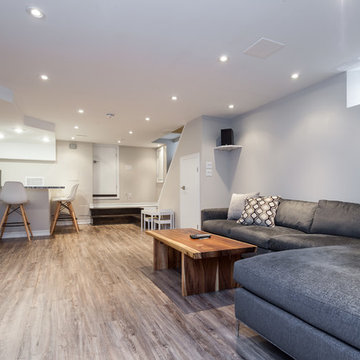
Inspiration pour un grand sous-sol design semi-enterré avec un mur gris, un sol en vinyl et un sol gris.
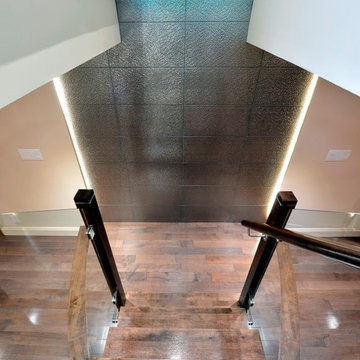
2013 Award Winning Renovation, CHBA
Photographer: Gordon King Photography.
Deisgner: Suzanne Martin-LLS
Idée de décoration pour un grand sous-sol design.
Idée de décoration pour un grand sous-sol design.
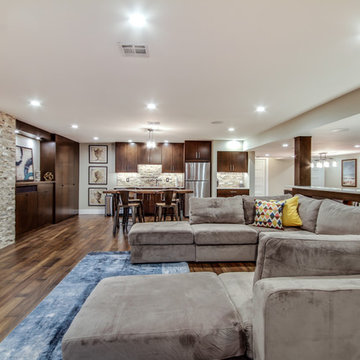
Jose Alfano
Cette image montre un grand sous-sol design semi-enterré avec un mur beige, un sol en bois brun et aucune cheminée.
Cette image montre un grand sous-sol design semi-enterré avec un mur beige, un sol en bois brun et aucune cheminée.
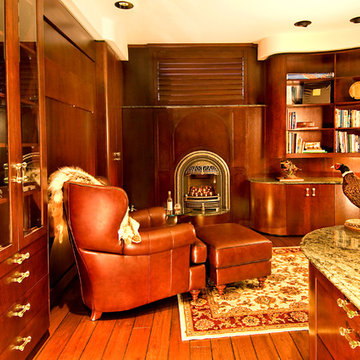
This is the amazing Man Cave as you walk into the Secret Room!
Idées déco pour un grand sous-sol contemporain donnant sur l'extérieur avec un sol en bois brun, aucune cheminée et un mur blanc.
Idées déco pour un grand sous-sol contemporain donnant sur l'extérieur avec un sol en bois brun, aucune cheminée et un mur blanc.
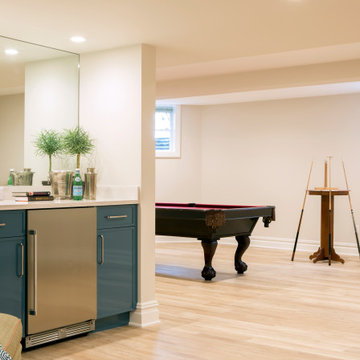
This full-home renovation included a sunroom addition in the first phase. In the second phase of renovations, our work focused on the primary bath, basement renovations, powder room and guest bath. The basement is divided into a game room/entertainment space, a home gym, a storage space, and a guest bedroom and bath.
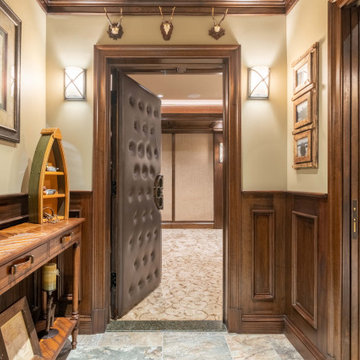
Réalisation d'un grand sous-sol design avec salle de cinéma, un sol en carrelage de céramique et un sol gris.
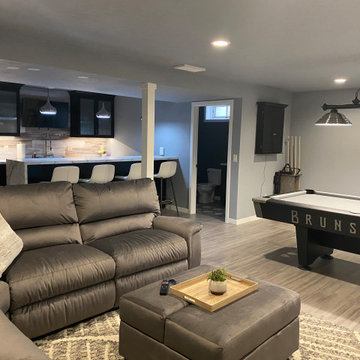
This formerly unused area became party central!
The spacious bar area and billiards room are adjacent to large exercise room. We moved the water heater to make more room, added an egress window to bring light into the exercise area and finished it all in a modern contemporary style.
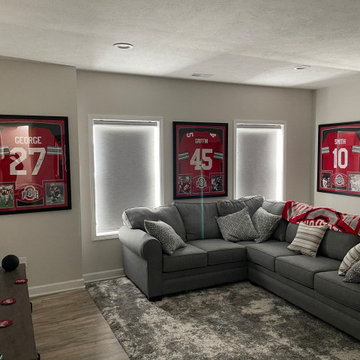
Graber designer roller shades installed by A Shade Above in this Ohio State room, in the basement of a Lake Waynoka home outside of Cincinnati, Ohio. Room features blackout shades for the kids to sleep in their custom bunk beds or to reduce the glare on the TV for the big game.
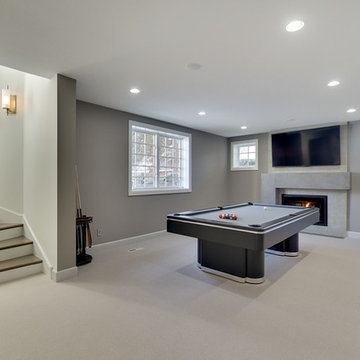
Spacecrafting
Exemple d'un sous-sol tendance enterré et de taille moyenne avec un mur gris, moquette et une cheminée standard.
Exemple d'un sous-sol tendance enterré et de taille moyenne avec un mur gris, moquette et une cheminée standard.
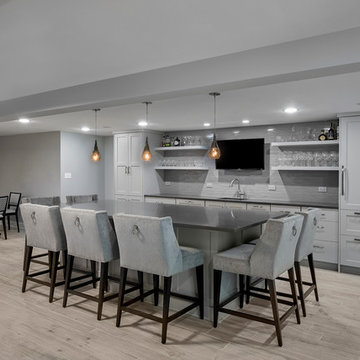
Photographer: Marcel Page Photography; Cabinets by Seville Cabinetry
Aménagement d'un grand sous-sol contemporain donnant sur l'extérieur avec un mur gris et un sol en carrelage de porcelaine.
Aménagement d'un grand sous-sol contemporain donnant sur l'extérieur avec un mur gris et un sol en carrelage de porcelaine.
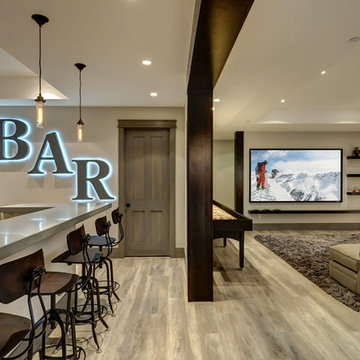
©Finished Basement Company
Exemple d'un grand sous-sol tendance semi-enterré avec un mur beige, parquet clair, aucune cheminée et un sol marron.
Exemple d'un grand sous-sol tendance semi-enterré avec un mur beige, parquet clair, aucune cheminée et un sol marron.
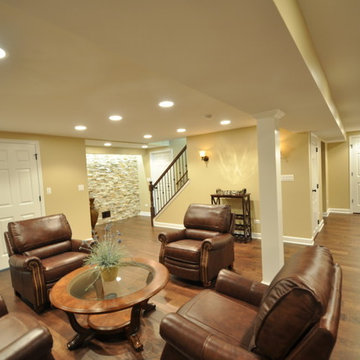
Idées déco pour un grand sous-sol contemporain enterré avec un mur jaune, parquet foncé et aucune cheminée.
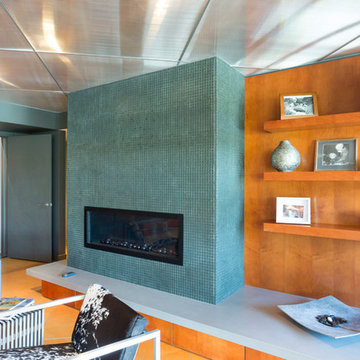
Duality Photographic
Réalisation d'un sous-sol design semi-enterré et de taille moyenne avec un mur marron, sol en béton ciré, une cheminée ribbon, un manteau de cheminée en carrelage et un sol orange.
Réalisation d'un sous-sol design semi-enterré et de taille moyenne avec un mur marron, sol en béton ciré, une cheminée ribbon, un manteau de cheminée en carrelage et un sol orange.
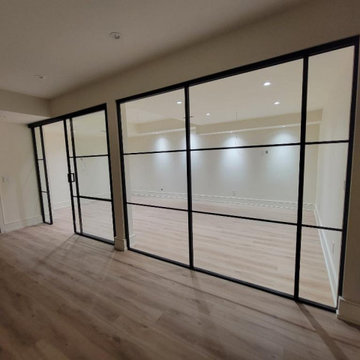
LUMI Sliding Doors by Komandor. Another stunning project with these fabulous looking doors. Completely customized for this space. We are ready to help when you are ready to update!
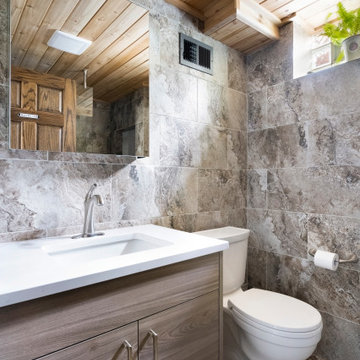
This large walk in shower features a glass screen, digital controls and full articulated shower head. The cedar ceiling ties in the theme of the sauna. Heated floors and towel radiator chase off the biting cold of a Minnesota basement.
Idées déco de sous-sols contemporains
11