Idées déco de sous-sols gris avec sol en béton ciré
Trier par :
Budget
Trier par:Populaires du jour
1 - 20 sur 246 photos
1 sur 3

Greg Hadley
Cette photo montre un grand sous-sol chic semi-enterré avec un mur blanc, sol en béton ciré, aucune cheminée et un sol noir.
Cette photo montre un grand sous-sol chic semi-enterré avec un mur blanc, sol en béton ciré, aucune cheminée et un sol noir.

Fantastic Mid-Century Modern Ranch Home in the Catskills - Kerhonkson, Ulster County, NY. 3 Bedrooms, 3 Bathrooms, 2400 square feet on 6+ acres. Black siding, modern, open-plan interior, high contrast kitchen and bathrooms. Completely finished basement - walkout with extra bath and bedroom.

In this project, Rochman Design Build converted an unfinished basement of a new Ann Arbor home into a stunning home pub and entertaining area, with commercial grade space for the owners' craft brewing passion. The feel is that of a speakeasy as a dark and hidden gem found in prohibition time. The materials include charcoal stained concrete floor, an arched wall veneered with red brick, and an exposed ceiling structure painted black. Bright copper is used as the sparkling gem with a pressed-tin-type ceiling over the bar area, which seats 10, copper bar top and concrete counters. Old style light fixtures with bare Edison bulbs, well placed LED accent lights under the bar top, thick shelves, steel supports and copper rivet connections accent the feel of the 6 active taps old-style pub. Meanwhile, the brewing room is splendidly modern with large scale brewing equipment, commercial ventilation hood, wash down facilities and specialty equipment. A large window allows a full view into the brewing room from the pub sitting area. In addition, the space is large enough to feel cozy enough for 4 around a high-top table or entertain a large gathering of 50. The basement remodel also includes a wine cellar, a guest bathroom and a room that can be used either as guest room or game room, and a storage area.

Steve Tauge Studios
Réalisation d'un sous-sol vintage de taille moyenne et enterré avec sol en béton ciré, une cheminée ribbon, un manteau de cheminée en carrelage, un mur beige et un sol beige.
Réalisation d'un sous-sol vintage de taille moyenne et enterré avec sol en béton ciré, une cheminée ribbon, un manteau de cheminée en carrelage, un mur beige et un sol beige.
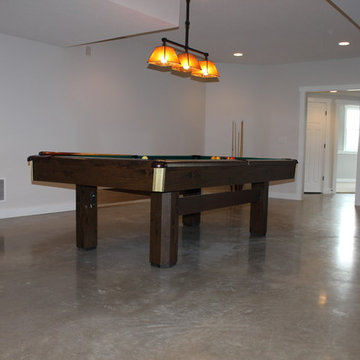
New construction opens a wide array of options when it comes to selecting finishes. For this particular client, they wanted a durable floor that was also aesthetically pleasing to complete their basement. Since there was no topical sealer on the new concrete, a polished flooring system was selected.
The basement itself was a little over 1200 square feet and featured a game room, main living area, bedrooms, bathrooms and a kitchen. All of the flooring was to be polished to a level 400 shine and finished with a densifier and stain guarding product. Polished concrete is the most durable flooring choice. It allows the concrete to breathe below grade, creates movement and character throughout the space and is very easy to maintain. With a pond out back, a polished concrete floor is easy to clean and will be able to withstand high traffic.
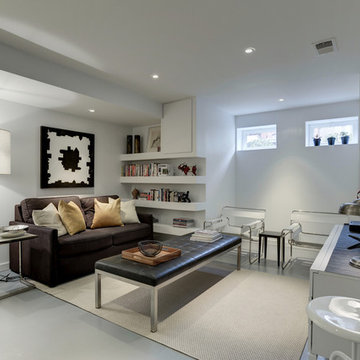
photographer-Connie Gauthier
Exemple d'un sous-sol tendance enterré et de taille moyenne avec un mur blanc, sol en béton ciré, aucune cheminée et un sol gris.
Exemple d'un sous-sol tendance enterré et de taille moyenne avec un mur blanc, sol en béton ciré, aucune cheminée et un sol gris.
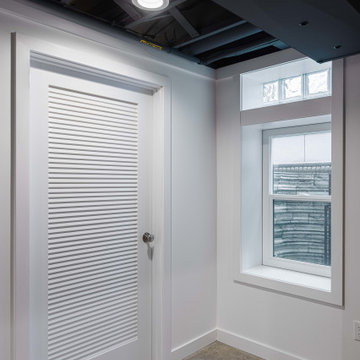
Sump pump room - door closed - in basement space and egress window. Design and construction by Meadowlark Design + Build in Ann Arbor, Michigan. Professional photography by Sean Carter.
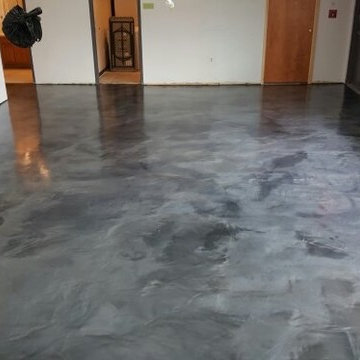
JD Thomas
Idées déco pour un sous-sol moderne donnant sur l'extérieur et de taille moyenne avec un mur blanc, sol en béton ciré et aucune cheminée.
Idées déco pour un sous-sol moderne donnant sur l'extérieur et de taille moyenne avec un mur blanc, sol en béton ciré et aucune cheminée.
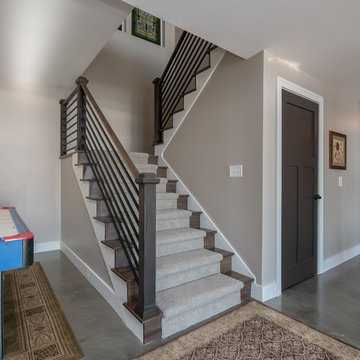
Cette image montre un grand sous-sol traditionnel donnant sur l'extérieur avec un mur gris, sol en béton ciré et un sol multicolore.
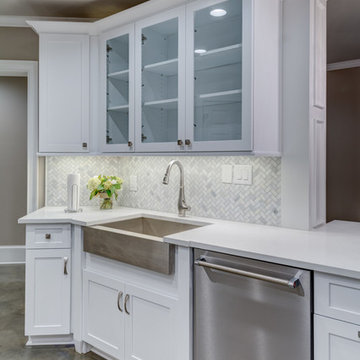
Client was looking for a bit of urban flair in her Alpharetta basement. To achieve some consistency with the upper levels of the home we mimicked the more traditional style columns but then complemented them with clean and simple shaker style cabinets and stainless steel appliances. By mixing brick and herringbone marble backsplashes an unexpected elegance was achieved while keeping the space with limited natural light from becoming too dark. Open hanging industrial pipe shelves and stained concrete floors complete the look.
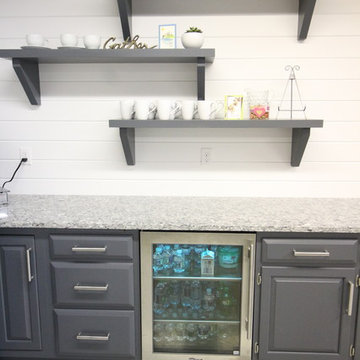
Cette image montre un sous-sol design enterré et de taille moyenne avec un mur blanc, sol en béton ciré, aucune cheminée et un sol gris.
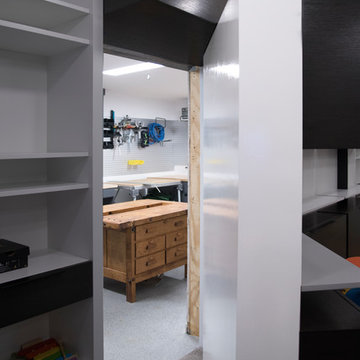
Designed by Lynn Casanova of Closet Works
An allotted area in the basement behind a secret, hidden door of the home needed to be transformed into a basement workshop that could make use of every square inch of the limited space.
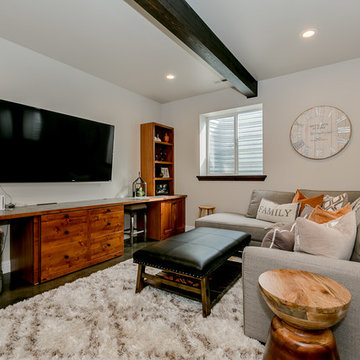
This family wanted a "hang out" space for their teenagers. We included faux beams, concrete stained flooring and claw-foot pool table to give this space a rustic charm. We finished it off with a cozy shag rug, contemporary decor and warm gray walls to include a little contemporary touch.

This basement is walk-out that provides views of beautiful views of Okauchee Lake. The industrial design style features a custom finished concrete floor, exposed ceiling and a glass garage door that provides that interior/exterior connection.

The design incorporates a two-sided open bookcase to separate the main living space from the back hall. The two-sided bookcase offers a filtered view to and from the back hall, allowing the space to feel open while supplying some privacy for the service areas. A stand-alone entertainment center acts as a room divider, with a TV wall on one side and a gallery wall on the opposite side. In addition, the ceiling height over the main space was made to feel taller by exposing the floor joists above.
Photo Credit: David Meaux Photography
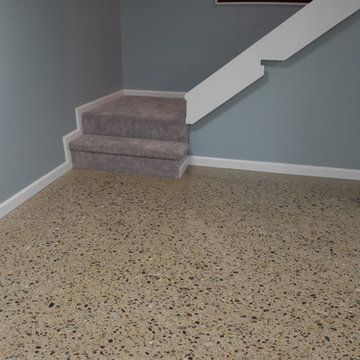
Our floor team took the existing concrete floor in our amazing client's basement; ground & sealed it. After grinding they uncovered the natural beauty of this gorgeous river rock that was there all along! After exposing the rock they made sure to seal/ finish properly to protect it. There is so much beauty in the unique, industrialal,, natural look of the finished product!
photography: points imaging

Cette photo montre un sous-sol tendance donnant sur l'extérieur avec un mur gris, sol en béton ciré, aucune cheminée et un sol gris.

Our clients wanted to finish the walkout basement in their 10-year old home. They were looking for a family room, craft area, bathroom and a space to transform into a “guest room” for the occasional visitor. They wanted a space that could handle a crowd of young children, provide lots of storage and was bright and colorful. The result is a beautiful space featuring custom cabinets, a kitchenette, a craft room, and a large open area for play and entertainment. Cleanup is a snap with durable surfaces and movable storage, and the furniture is easy for children to rearrange. Photo by John Reed Foresman.
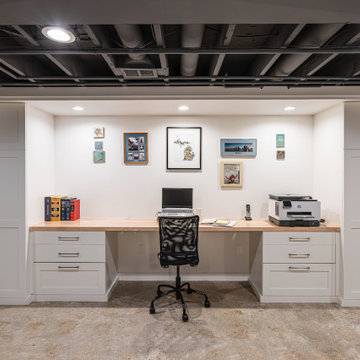
A work-from-home space is created in the previously unfinished basement. Design and construction by Meadowlark Design + Build in Ann Arbor, Michigan. Professional photography by Sean Carter.

I designed and assisted the homeowners with the materials, and finish choices for this project while working at Corvallis Custom Kitchens and Baths.
Our client (and my former professor at OSU) wanted to have her basement finished. CCKB had competed a basement guest suite a few years prior and now it was time to finish the remaining space.
She wanted an organized area with lots of storage for her fabrics and sewing supplies, as well as a large area to set up a table for cutting fabric and laying out patterns. The basement also needed to house all of their camping and seasonal gear, as well as a workshop area for her husband.
The basement needed to have flooring that was not going to be damaged during the winters when the basement can become moist from rainfall. Out clients chose to have the cement floor painted with an epoxy material that would be easy to clean and impervious to water.
An update to the laundry area included replacing the window and re-routing the piping. Additional shelving was added for more storage.
Finally a walk-in closet was created to house our homeowners incredible vintage clothing collection away from any moisture.
LED lighting was installed in the ceiling and used for the scones. Our drywall team did an amazing job boxing in and finishing the ceiling which had numerous obstacles hanging from it and kept the ceiling to a height that was comfortable for all who come into the basement.
Our client is thrilled with the final project and has been enjoying her new sewing area.
Idées déco de sous-sols gris avec sol en béton ciré
1