Idées déco de sous-sols gris avec sol en béton ciré
Trier par :
Budget
Trier par:Populaires du jour
61 - 80 sur 247 photos
1 sur 3
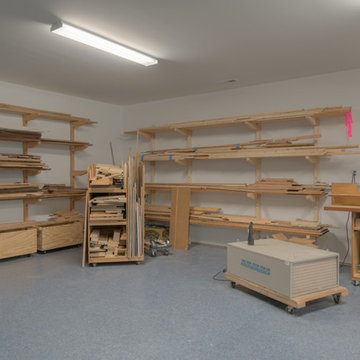
This woodworking shop was detailed to isolate and contain noise and dust to satisfy the owner's desire to bring his hobby into the home.
Réalisation d'un très grand sous-sol urbain donnant sur l'extérieur avec un mur blanc, sol en béton ciré et aucune cheminée.
Réalisation d'un très grand sous-sol urbain donnant sur l'extérieur avec un mur blanc, sol en béton ciré et aucune cheminée.
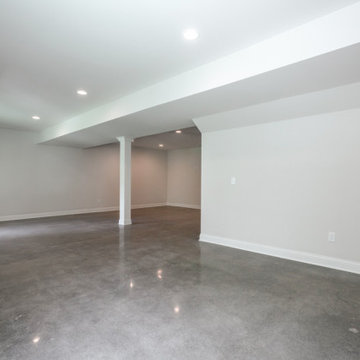
Réalisation d'un sous-sol tradition donnant sur l'extérieur avec un mur gris, sol en béton ciré et un sol gris.
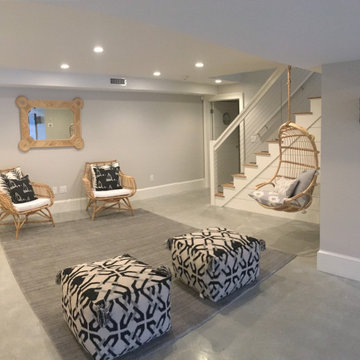
Exemple d'un très grand sous-sol bord de mer donnant sur l'extérieur avec un mur gris, sol en béton ciré et un sol gris.
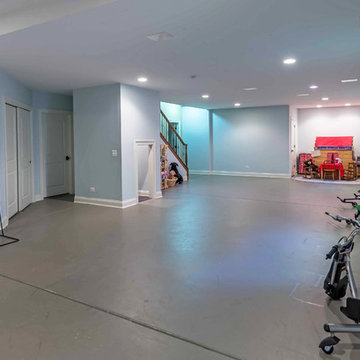
This large, light blue colored basement is complete with an exercise area, game storage, and a ton of space for indoor activities. It also has under the stair storage perfect for a cozy reading nook. The painted concrete floor makes this space perfect for riding bikes, and playing some indoor basketball.
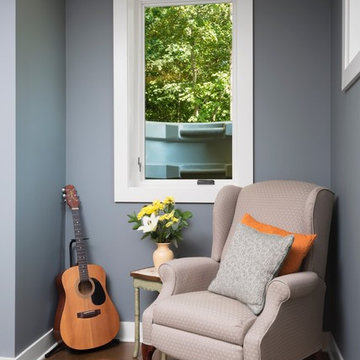
The large egress window alcove in the lookout basement provides the perfect spot for reading or playing the guitar in the custom designed and built home by Meadowlark Design + Build in Ann Arbor, Michigan.
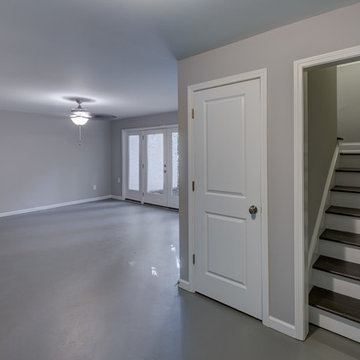
Fotografik Arts
Inspiration pour un grand sous-sol traditionnel donnant sur l'extérieur avec un mur gris, sol en béton ciré, une cheminée standard, un manteau de cheminée en brique et un sol gris.
Inspiration pour un grand sous-sol traditionnel donnant sur l'extérieur avec un mur gris, sol en béton ciré, une cheminée standard, un manteau de cheminée en brique et un sol gris.
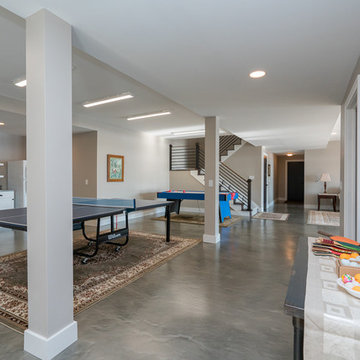
Idée de décoration pour un grand sous-sol tradition donnant sur l'extérieur avec un mur gris, sol en béton ciré et un sol multicolore.
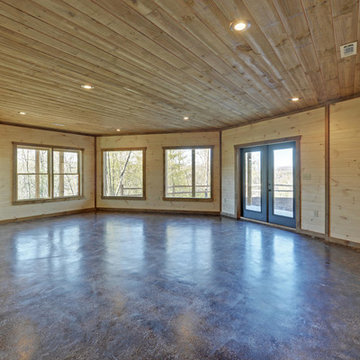
Inspiration pour un sous-sol chalet donnant sur l'extérieur et de taille moyenne avec un mur blanc, sol en béton ciré et un sol marron.
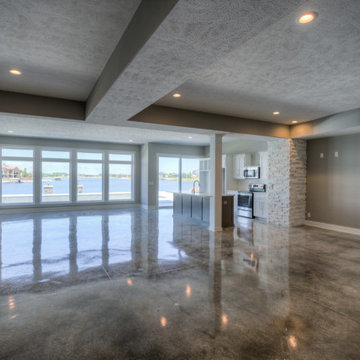
Custom 1.5-story Brandenburg plan by Landmark Performance Homes. This home features modern finishes. We can custom build this,or any of our floor plans in the Omaha metro area. Call 402.672.5550 for more information #buildalandmark
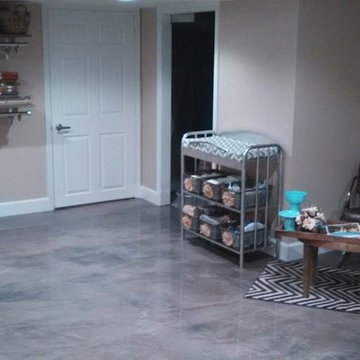
Aménagement d'un sous-sol de taille moyenne avec un mur beige et sol en béton ciré.
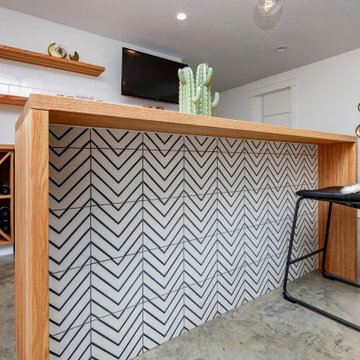
Modern basement finish in Ankeny, Iowa. Exciting, new space, complete with new bar area, modern fireplace, polished concrete flooring, bathroom and bedroom. Before and After pics. Staging: Jessica Rae Interiors. Photos: Jake Boyd Photography. Thank you to our wonderful customers, Kathy and Josh!
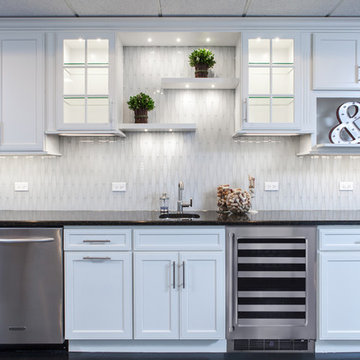
Photo by Studio West Photography
Idée de décoration pour un grand sous-sol tradition semi-enterré avec un mur gris et sol en béton ciré.
Idée de décoration pour un grand sous-sol tradition semi-enterré avec un mur gris et sol en béton ciré.
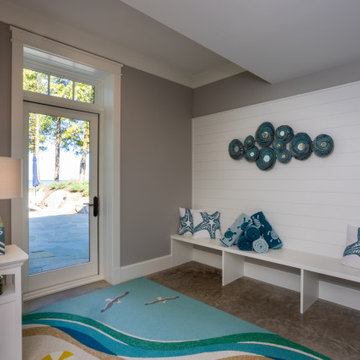
Our clients were relocating from the upper peninsula to the lower peninsula and wanted to design a retirement home on their Lake Michigan property. The topography of their lot allowed for a walk out basement which is practically unheard of with how close they are to the water. Their view is fantastic, and the goal was of course to take advantage of the view from all three levels. The positioning of the windows on the main and upper levels is such that you feel as if you are on a boat, water as far as the eye can see. They were striving for a Hamptons / Coastal, casual, architectural style. The finished product is just over 6,200 square feet and includes 2 master suites, 2 guest bedrooms, 5 bathrooms, sunroom, home bar, home gym, dedicated seasonal gear / equipment storage, table tennis game room, sauna, and bonus room above the attached garage. All the exterior finishes are low maintenance, vinyl, and composite materials to withstand the blowing sands from the Lake Michigan shoreline.
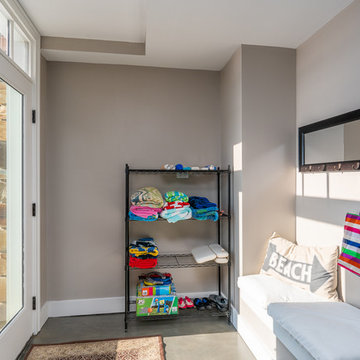
Cette photo montre un grand sous-sol chic donnant sur l'extérieur avec un mur gris, sol en béton ciré et un sol multicolore.
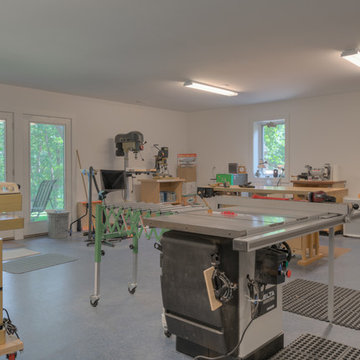
This woodworking shop was detailed to isolate and contain noise and dust to satisfy the owner's desire to bring his hobby into the home.
Idées déco pour un très grand sous-sol moderne donnant sur l'extérieur avec un mur blanc, sol en béton ciré et aucune cheminée.
Idées déco pour un très grand sous-sol moderne donnant sur l'extérieur avec un mur blanc, sol en béton ciré et aucune cheminée.
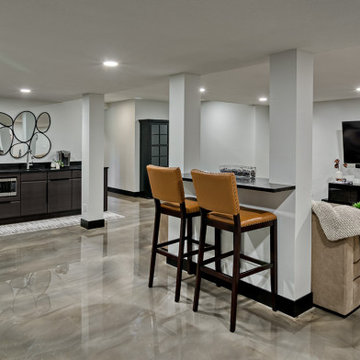
Lower Level with kitchenette, office space, conference room and TV enjoyment
Cette photo montre un très grand sous-sol rétro donnant sur l'extérieur avec un mur blanc, sol en béton ciré et un sol gris.
Cette photo montre un très grand sous-sol rétro donnant sur l'extérieur avec un mur blanc, sol en béton ciré et un sol gris.
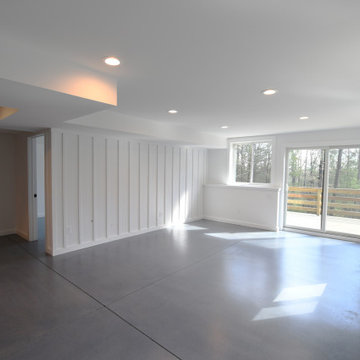
Fantastic Mid-Century Modern Ranch Home in the Catskills - Kerhonkson, Ulster County, NY. 3 Bedrooms, 3 Bathrooms, 2400 square feet on 6+ acres. Black siding, modern, open-plan interior, high contrast kitchen and bathrooms. Completely finished basement - walkout with extra bath and bedroom.
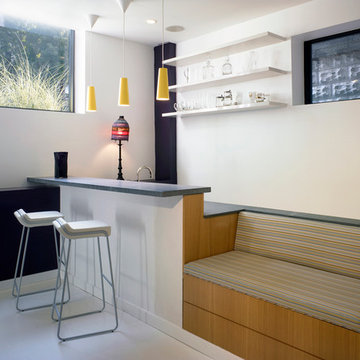
Cette image montre un sous-sol minimaliste semi-enterré et de taille moyenne avec un mur blanc, sol en béton ciré et un sol blanc.
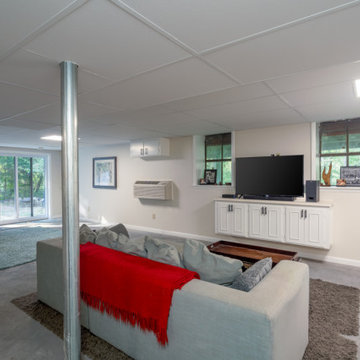
Finished basement space with repurposed cabinets in hang-out area.
Cette photo montre un sous-sol rétro donnant sur l'extérieur avec sol en béton ciré.
Cette photo montre un sous-sol rétro donnant sur l'extérieur avec sol en béton ciré.
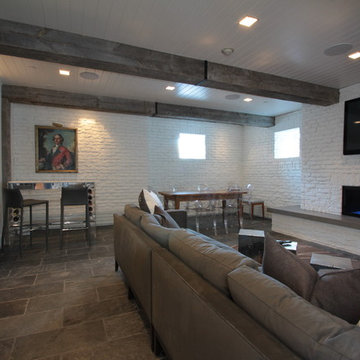
Idée de décoration pour un sous-sol design donnant sur l'extérieur avec un mur blanc, sol en béton ciré, une cheminée ribbon et un manteau de cheminée en brique.
Idées déco de sous-sols gris avec sol en béton ciré
4