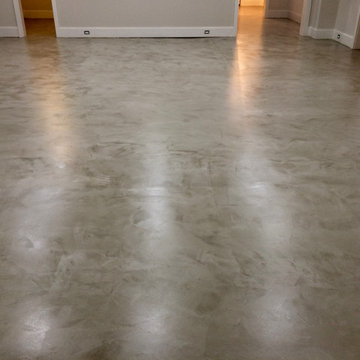Idées déco de sous-sols gris avec sol en béton ciré
Trier par :
Budget
Trier par:Populaires du jour
81 - 100 sur 247 photos
1 sur 3
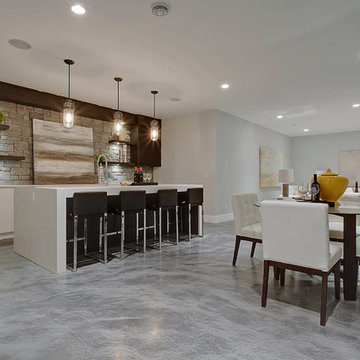
New single family home designed for Westmount Homes LTD in Altadore, Calgary.
Contemporary open design, 3,450 s.f. of living space, 5 bedrooms, 4.5 baths.
Completed in spring 2015.
Photo by New Infills Marketing & Sales
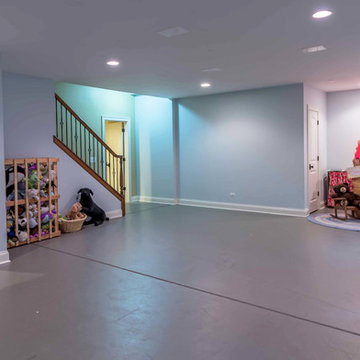
This large, light blue colored basement is complete with an exercise area, game storage, and a ton of space for indoor activities. It also has under the stair storage perfect for a cozy reading nook. The painted concrete floor makes this space perfect for riding bikes, and playing some indoor basketball.
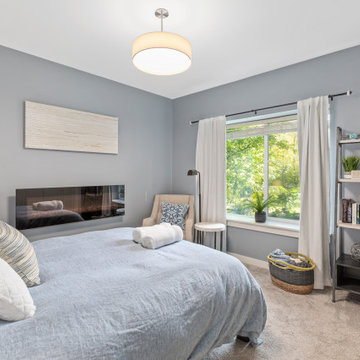
Mother-in-Law basement makeover
Inspiration pour un sous-sol traditionnel donnant sur l'extérieur et de taille moyenne avec un mur gris, sol en béton ciré, cheminée suspendue, un manteau de cheminée en métal et un sol bleu.
Inspiration pour un sous-sol traditionnel donnant sur l'extérieur et de taille moyenne avec un mur gris, sol en béton ciré, cheminée suspendue, un manteau de cheminée en métal et un sol bleu.
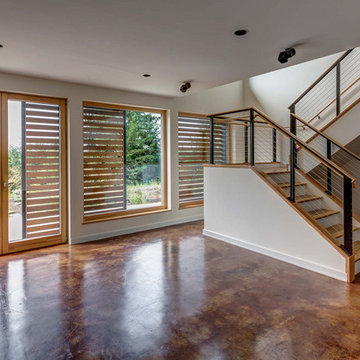
Operable exterior shades on sliders allow occupants to maximize natural light when wanted, and shield home from hot sun when not.
Cette photo montre un grand sous-sol tendance donnant sur l'extérieur avec un mur blanc, sol en béton ciré, aucune cheminée et un sol marron.
Cette photo montre un grand sous-sol tendance donnant sur l'extérieur avec un mur blanc, sol en béton ciré, aucune cheminée et un sol marron.
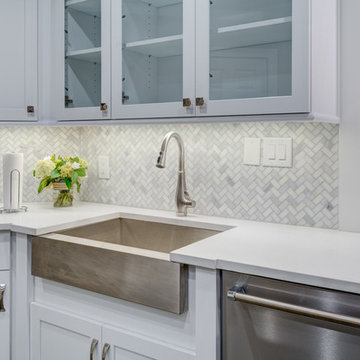
Client was looking for a bit of urban flair in her Alpharetta basement. To achieve some consistency with the upper levels of the home we mimicked the more traditional style columns but then complemented them with clean and simple shaker style cabinets and stainless steel appliances. By mixing brick and herringbone marble backsplashes an unexpected elegance was achieved while keeping the space with limited natural light from becoming too dark. Open hanging industrial pipe shelves and stained concrete floors complete the look.
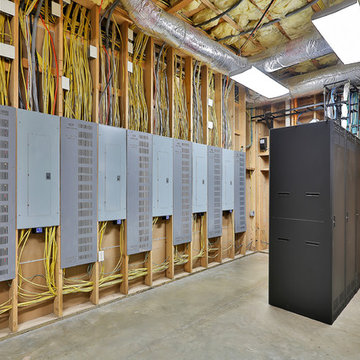
This is the server room for the Smart features utilized by the home. The 'incomplete' look makes for better cooling and access to the wiring, a critical component for a server room.
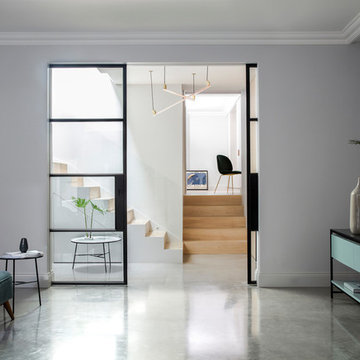
Moon Ray Studio, C Bros Construction
Exemple d'un sous-sol tendance avec un mur gris, sol en béton ciré et un sol gris.
Exemple d'un sous-sol tendance avec un mur gris, sol en béton ciré et un sol gris.
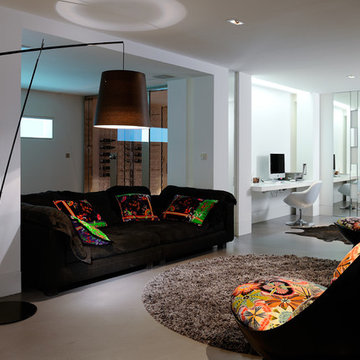
Cette photo montre un grand sous-sol tendance semi-enterré avec un mur blanc, sol en béton ciré, aucune cheminée et un sol gris.
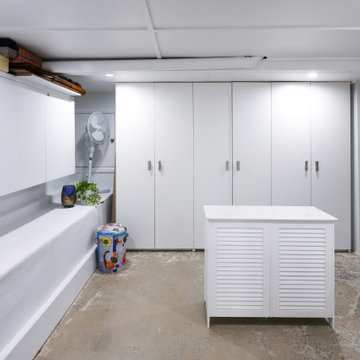
Aménagement d'un sous-sol contemporain de taille moyenne avec un mur blanc, sol en béton ciré et un sol gris.
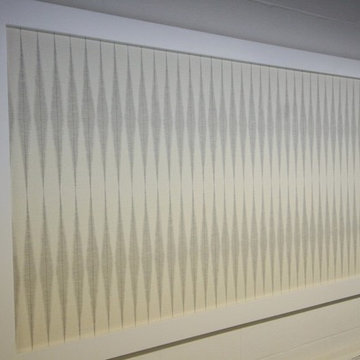
Réalisation d'un sous-sol design enterré et de taille moyenne avec un mur blanc, sol en béton ciré, aucune cheminée et un sol gris.
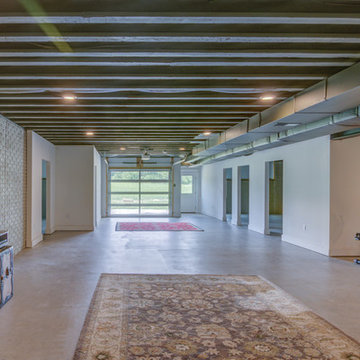
Cette image montre un grand sous-sol design donnant sur l'extérieur avec un mur blanc, sol en béton ciré et un sol gris.
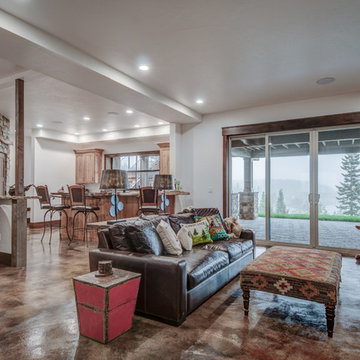
Arne Loren
Inspiration pour un sous-sol chalet donnant sur l'extérieur et de taille moyenne avec un mur blanc, sol en béton ciré et un manteau de cheminée en pierre.
Inspiration pour un sous-sol chalet donnant sur l'extérieur et de taille moyenne avec un mur blanc, sol en béton ciré et un manteau de cheminée en pierre.
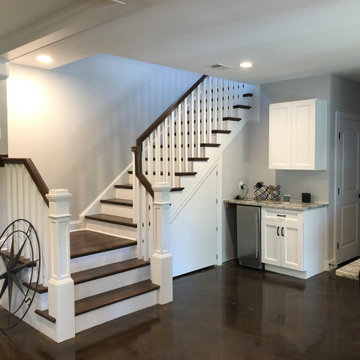
Idée de décoration pour un sous-sol tradition donnant sur l'extérieur avec un mur gris, sol en béton ciré et un sol marron.
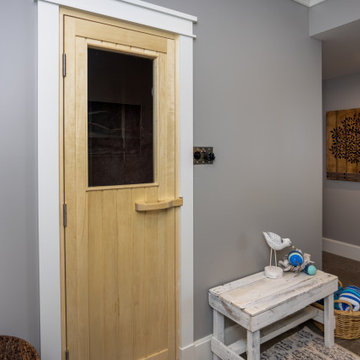
Our clients were relocating from the upper peninsula to the lower peninsula and wanted to design a retirement home on their Lake Michigan property. The topography of their lot allowed for a walk out basement which is practically unheard of with how close they are to the water. Their view is fantastic, and the goal was of course to take advantage of the view from all three levels. The positioning of the windows on the main and upper levels is such that you feel as if you are on a boat, water as far as the eye can see. They were striving for a Hamptons / Coastal, casual, architectural style. The finished product is just over 6,200 square feet and includes 2 master suites, 2 guest bedrooms, 5 bathrooms, sunroom, home bar, home gym, dedicated seasonal gear / equipment storage, table tennis game room, sauna, and bonus room above the attached garage. All the exterior finishes are low maintenance, vinyl, and composite materials to withstand the blowing sands from the Lake Michigan shoreline.
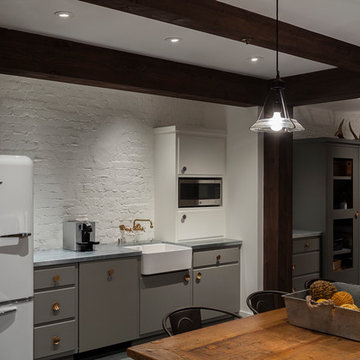
Frank Paul Perez, Red Lily Studios
Strata Landscape Architects
Joanie Wick Interiors
Noel Cross Architect
Conrado Home Builders
Cette photo montre un grand sous-sol chic enterré avec un mur blanc, sol en béton ciré et un sol gris.
Cette photo montre un grand sous-sol chic enterré avec un mur blanc, sol en béton ciré et un sol gris.
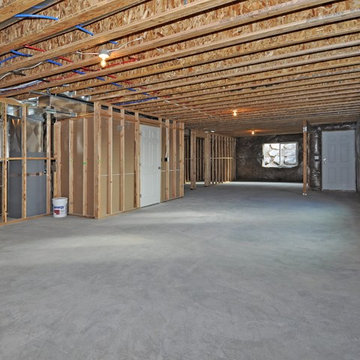
Idées déco pour un sous-sol classique enterré et de taille moyenne avec sol en béton ciré.
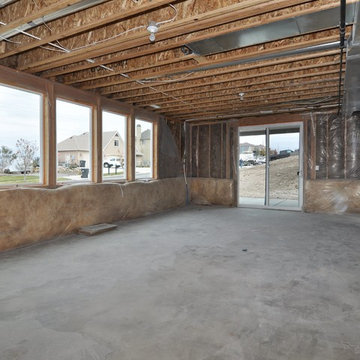
Idées déco pour un sous-sol craftsman donnant sur l'extérieur et de taille moyenne avec sol en béton ciré.
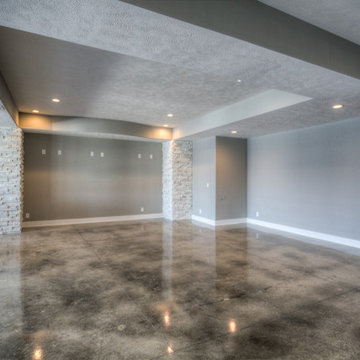
Custom 1.5-story Brandenburg plan by Landmark Performance Homes. This home features modern finishes. We can custom build this,or any of our floor plans in the Omaha metro area. Call 402.672.5550 for more information #buildalandmark
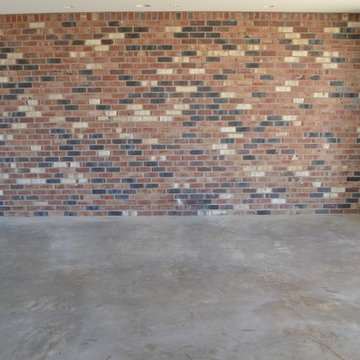
Photos by MODE CONCRETE in Kelowna BC
Réalisation d'un sous-sol design avec sol en béton ciré.
Réalisation d'un sous-sol design avec sol en béton ciré.
Idées déco de sous-sols gris avec sol en béton ciré
5
