Idées déco de sous-sols gris avec sol en béton ciré
Trier par :
Budget
Trier par:Populaires du jour
101 - 120 sur 247 photos
1 sur 3
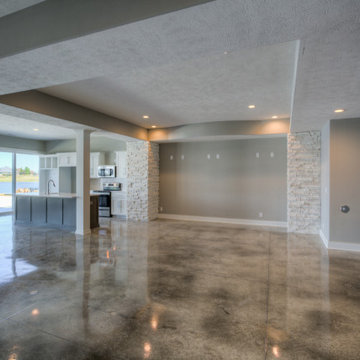
Custom 1.5-story Brandenburg plan by Landmark Performance Homes. This home features modern finishes. We can custom build this,or any of our floor plans in the Omaha metro area. Call 402.672.5550 for more information #buildalandmark
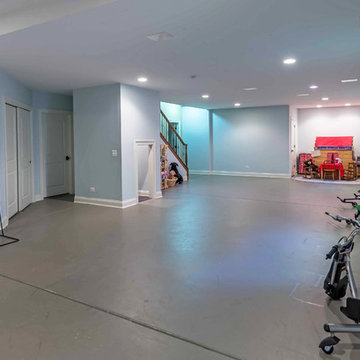
This large, light blue colored basement is complete with an exercise area, game storage, and a ton of space for indoor activities. It also has under the stair storage perfect for a cozy reading nook. The painted concrete floor makes this space perfect for riding bikes, and playing some indoor basketball.
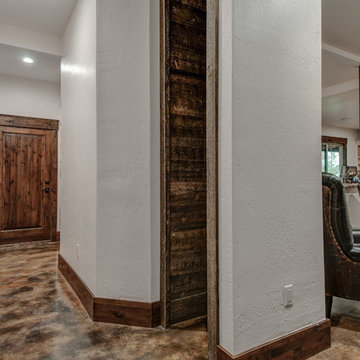
Arne Loren
Exemple d'un sous-sol montagne donnant sur l'extérieur et de taille moyenne avec un mur blanc, sol en béton ciré, une cheminée standard et un manteau de cheminée en pierre.
Exemple d'un sous-sol montagne donnant sur l'extérieur et de taille moyenne avec un mur blanc, sol en béton ciré, une cheminée standard et un manteau de cheminée en pierre.
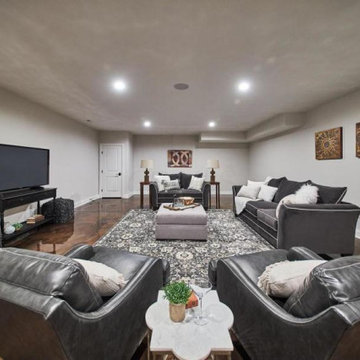
Inspiration pour un sous-sol traditionnel enterré avec un bar de salon, un mur blanc, sol en béton ciré et un sol multicolore.
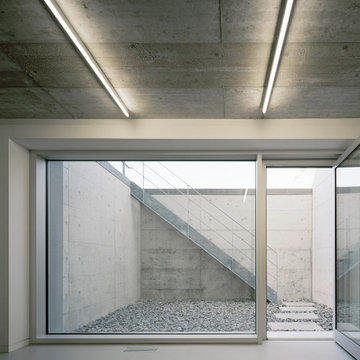
Réalisation d'un sous-sol minimaliste avec sol en béton ciré et un sol gris.
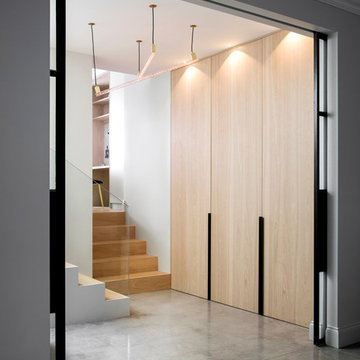
Moon Ray Studio, C Bros Construction
Réalisation d'un sous-sol design avec un mur gris, sol en béton ciré et un sol gris.
Réalisation d'un sous-sol design avec un mur gris, sol en béton ciré et un sol gris.
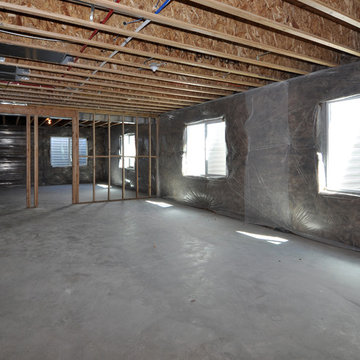
Cette image montre un sous-sol craftsman enterré et de taille moyenne avec sol en béton ciré.
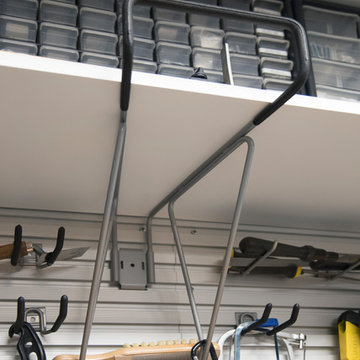
Designed by Lynn Casanova of Closet Works
An aluminum wall track system with accessories are key components of this basement workshop.
Idées déco pour un grand sous-sol contemporain semi-enterré avec un mur blanc, sol en béton ciré, aucune cheminée et un sol gris.
Idées déco pour un grand sous-sol contemporain semi-enterré avec un mur blanc, sol en béton ciré, aucune cheminée et un sol gris.
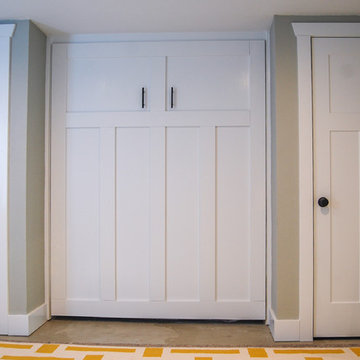
A basement reconfiguration and remodel in a 1924 SE Portland bungalow.
A custom designed Murphy bed transforms a downstairs office a flexible guest bedroom.
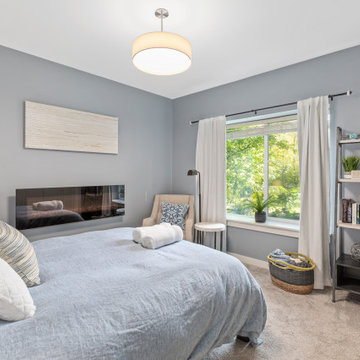
Mother-in-Law basement makeover
Inspiration pour un sous-sol traditionnel donnant sur l'extérieur et de taille moyenne avec un mur gris, sol en béton ciré, cheminée suspendue, un manteau de cheminée en métal et un sol bleu.
Inspiration pour un sous-sol traditionnel donnant sur l'extérieur et de taille moyenne avec un mur gris, sol en béton ciré, cheminée suspendue, un manteau de cheminée en métal et un sol bleu.
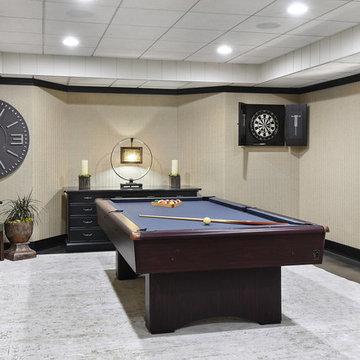
Réalisation d'un sous-sol tradition enterré et de taille moyenne avec un mur beige, sol en béton ciré et un sol gris.
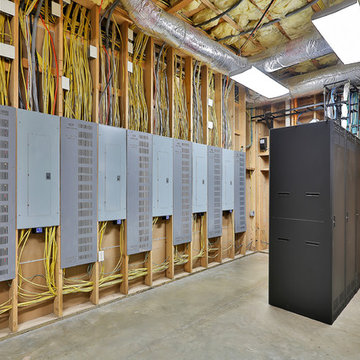
This is the server room for the Smart features utilized by the home. The 'incomplete' look makes for better cooling and access to the wiring, a critical component for a server room.
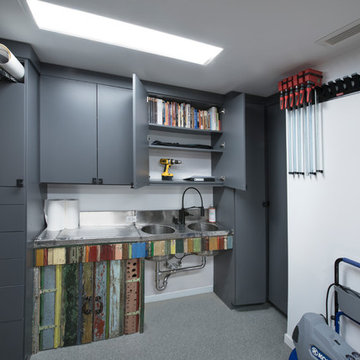
Designed by Lynn Casanova of Closet Works
Home woodworking shop includes storage for blueprints, wrapping paper, reference materials, and more.
Idées déco pour un grand sous-sol contemporain semi-enterré avec un mur blanc, sol en béton ciré, aucune cheminée et un sol gris.
Idées déco pour un grand sous-sol contemporain semi-enterré avec un mur blanc, sol en béton ciré, aucune cheminée et un sol gris.
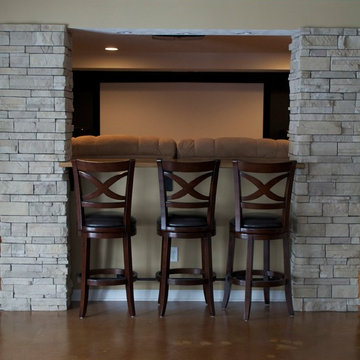
Basement theater room with stacked stone columns and built-ins
Inspiration pour un sous-sol bohème donnant sur l'extérieur et de taille moyenne avec un mur beige et sol en béton ciré.
Inspiration pour un sous-sol bohème donnant sur l'extérieur et de taille moyenne avec un mur beige et sol en béton ciré.
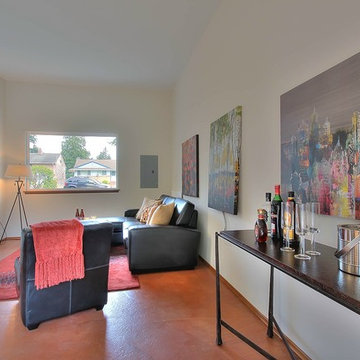
Aménagement d'un grand sous-sol classique donnant sur l'extérieur avec un mur beige, aucune cheminée et sol en béton ciré.
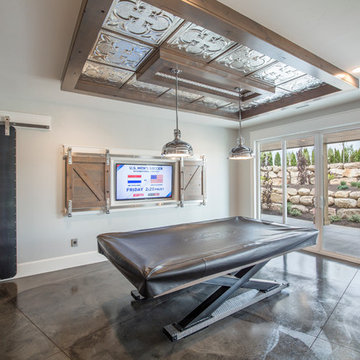
Nick Bayless Photography
Cette image montre un sous-sol traditionnel donnant sur l'extérieur avec un mur gris et sol en béton ciré.
Cette image montre un sous-sol traditionnel donnant sur l'extérieur avec un mur gris et sol en béton ciré.
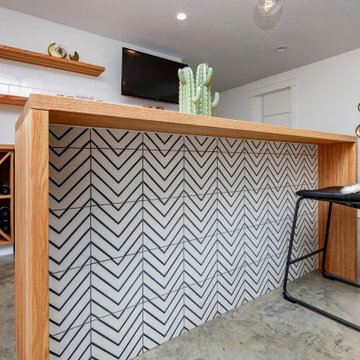
Modern basement finish in Ankeny, Iowa. Exciting, new space, complete with new bar area, modern fireplace, polished concrete flooring, bathroom and bedroom. Before and After pics. Staging: Jessica Rae Interiors. Photos: Jake Boyd Photography. Thank you to our wonderful customers, Kathy and Josh!
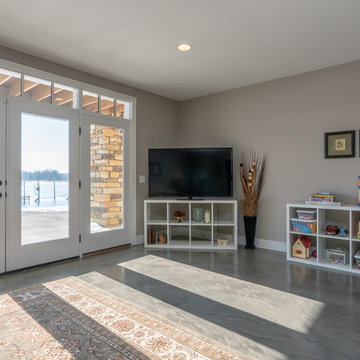
Exemple d'un grand sous-sol chic donnant sur l'extérieur avec un mur gris, sol en béton ciré et un sol multicolore.
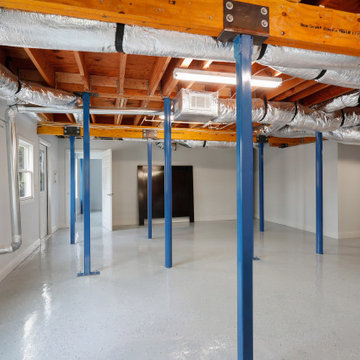
Basement
Ponce Design Build / Adapted Living Spaces
Atlanta, GA 30338
Idée de décoration pour un grand sous-sol design donnant sur l'extérieur avec un mur blanc, sol en béton ciré et un sol blanc.
Idée de décoration pour un grand sous-sol design donnant sur l'extérieur avec un mur blanc, sol en béton ciré et un sol blanc.
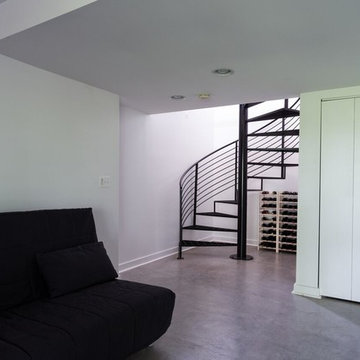
swartz photgraphy
Inspiration pour un sous-sol minimaliste enterré et de taille moyenne avec un mur blanc, sol en béton ciré, aucune cheminée et un sol gris.
Inspiration pour un sous-sol minimaliste enterré et de taille moyenne avec un mur blanc, sol en béton ciré, aucune cheminée et un sol gris.
Idées déco de sous-sols gris avec sol en béton ciré
6