Idées déco de sous-sols gris avec sol en béton ciré
Trier par :
Budget
Trier par:Populaires du jour
41 - 60 sur 247 photos
1 sur 3
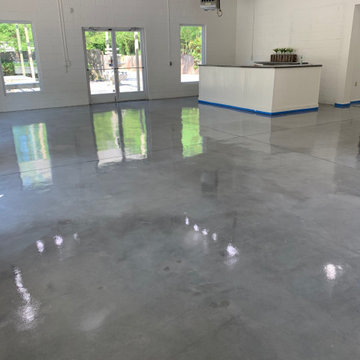
We were able to grind off the previous paint coating and stain over the existing concrete with our MasterPro classic gray stain. Project completed in Knoxville Tennessee in 2020.

I designed and assisted the homeowners with the materials, and finish choices for this project while working at Corvallis Custom Kitchens and Baths.
Our client (and my former professor at OSU) wanted to have her basement finished. CCKB had competed a basement guest suite a few years prior and now it was time to finish the remaining space.
She wanted an organized area with lots of storage for her fabrics and sewing supplies, as well as a large area to set up a table for cutting fabric and laying out patterns. The basement also needed to house all of their camping and seasonal gear, as well as a workshop area for her husband.
The basement needed to have flooring that was not going to be damaged during the winters when the basement can become moist from rainfall. Out clients chose to have the cement floor painted with an epoxy material that would be easy to clean and impervious to water.
An update to the laundry area included replacing the window and re-routing the piping. Additional shelving was added for more storage.
Finally a walk-in closet was created to house our homeowners incredible vintage clothing collection away from any moisture.
LED lighting was installed in the ceiling and used for the scones. Our drywall team did an amazing job boxing in and finishing the ceiling which had numerous obstacles hanging from it and kept the ceiling to a height that was comfortable for all who come into the basement.
Our client is thrilled with the final project and has been enjoying her new sewing area.
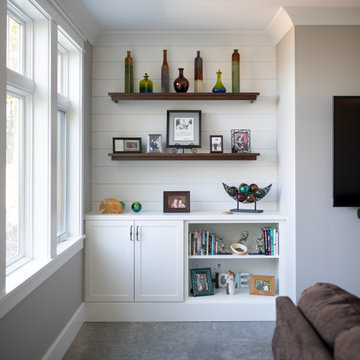
Our clients were relocating from the upper peninsula to the lower peninsula and wanted to design a retirement home on their Lake Michigan property. The topography of their lot allowed for a walk out basement which is practically unheard of with how close they are to the water. Their view is fantastic, and the goal was of course to take advantage of the view from all three levels. The positioning of the windows on the main and upper levels is such that you feel as if you are on a boat, water as far as the eye can see. They were striving for a Hamptons / Coastal, casual, architectural style. The finished product is just over 6,200 square feet and includes 2 master suites, 2 guest bedrooms, 5 bathrooms, sunroom, home bar, home gym, dedicated seasonal gear / equipment storage, table tennis game room, sauna, and bonus room above the attached garage. All the exterior finishes are low maintenance, vinyl, and composite materials to withstand the blowing sands from the Lake Michigan shoreline.
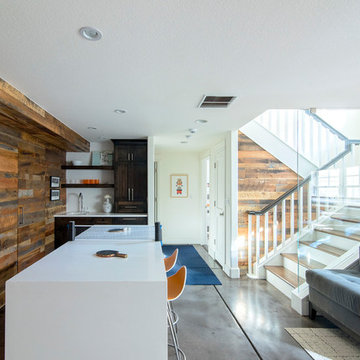
Cette image montre un sous-sol traditionnel semi-enterré et de taille moyenne avec un mur blanc, sol en béton ciré et un sol gris.
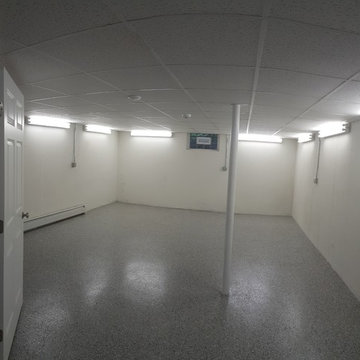
Inspiration pour un grand sous-sol minimaliste donnant sur l'extérieur avec un mur blanc, sol en béton ciré, une cheminée standard et un manteau de cheminée en pierre.
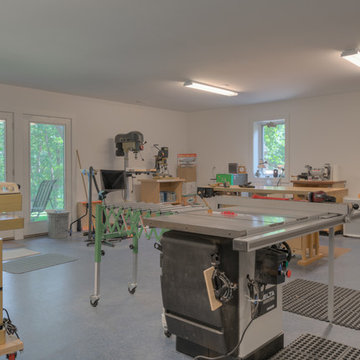
This woodworking shop was detailed to isolate and contain noise and dust to satisfy the owner's desire to bring his hobby into the home.
Idées déco pour un très grand sous-sol moderne donnant sur l'extérieur avec un mur blanc, sol en béton ciré et aucune cheminée.
Idées déco pour un très grand sous-sol moderne donnant sur l'extérieur avec un mur blanc, sol en béton ciré et aucune cheminée.
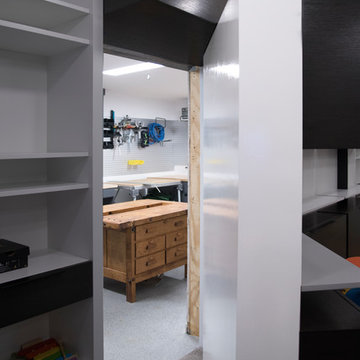
Designed by Lynn Casanova of Closet Works
An allotted area in the basement behind a secret, hidden door of the home needed to be transformed into a basement workshop that could make use of every square inch of the limited space.
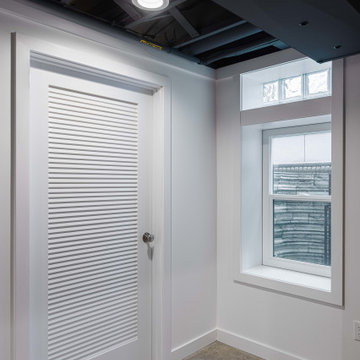
Sump pump room - door closed - in basement space and egress window. Design and construction by Meadowlark Design + Build in Ann Arbor, Michigan. Professional photography by Sean Carter.
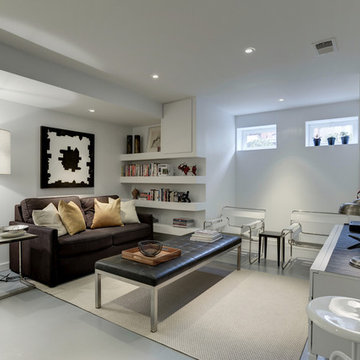
Contractor: AllenBuilt Inc.
Interior Designer: Cecconi Simone
Photographer: Connie Gauthier with HomeVisit
Idée de décoration pour un sous-sol minimaliste de taille moyenne avec un mur gris, sol en béton ciré et un sol gris.
Idée de décoration pour un sous-sol minimaliste de taille moyenne avec un mur gris, sol en béton ciré et un sol gris.
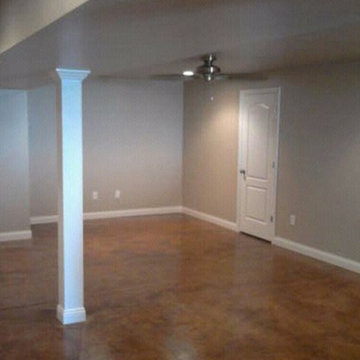
Réalisation d'un sous-sol tradition de taille moyenne avec un mur beige et sol en béton ciré.
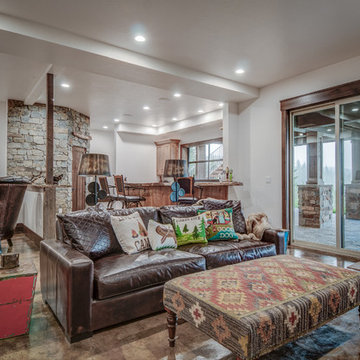
Arne Loren
Inspiration pour un sous-sol chalet donnant sur l'extérieur et de taille moyenne avec un mur blanc, sol en béton ciré et un manteau de cheminée en pierre.
Inspiration pour un sous-sol chalet donnant sur l'extérieur et de taille moyenne avec un mur blanc, sol en béton ciré et un manteau de cheminée en pierre.
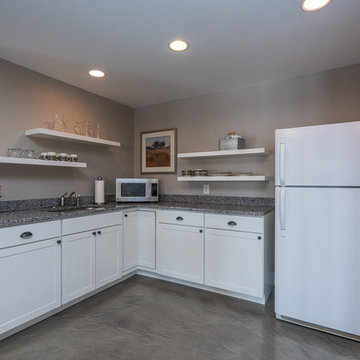
Lower-level kitchenette, lakeside
Idées déco pour un grand sous-sol classique donnant sur l'extérieur avec un mur gris, sol en béton ciré et un sol multicolore.
Idées déco pour un grand sous-sol classique donnant sur l'extérieur avec un mur gris, sol en béton ciré et un sol multicolore.
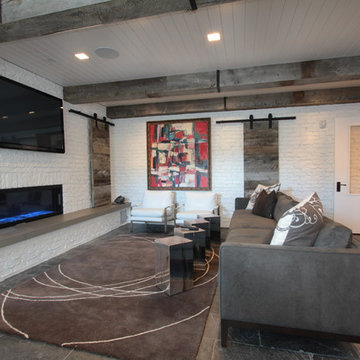
Exemple d'un sous-sol tendance donnant sur l'extérieur avec un mur blanc, sol en béton ciré, une cheminée ribbon et un manteau de cheminée en brique.
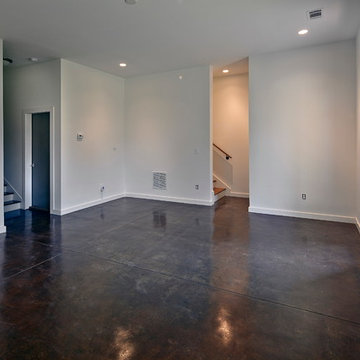
The terrace level of a new Modern style home in Atlanta features 10 foot ceilings and stained concrete floors. The bonus room opens to the two car garage and a patio on the rear of the home. Designed by Eric Rawlings; Built by Epic Development; Photo by Brian Gassel
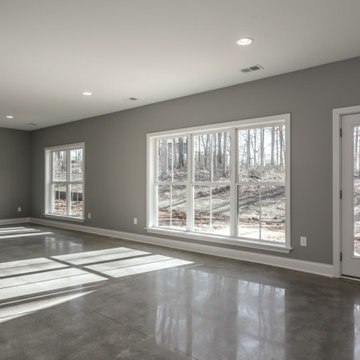
Exemple d'un sous-sol chic donnant sur l'extérieur avec un mur gris, sol en béton ciré et un sol gris.
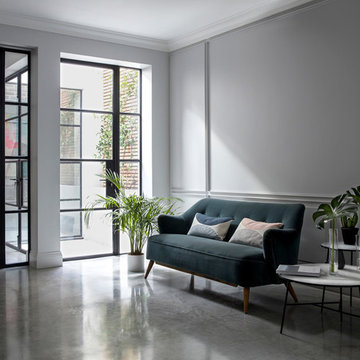
Moon Ray Studio, C Bros Construction
Idées déco pour un sous-sol contemporain avec un mur gris, sol en béton ciré et un sol gris.
Idées déco pour un sous-sol contemporain avec un mur gris, sol en béton ciré et un sol gris.
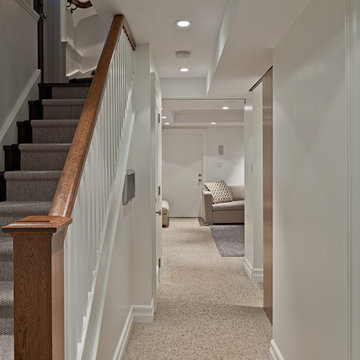
Stair / Hall
Idées déco pour un sous-sol contemporain enterré et de taille moyenne avec un mur blanc, sol en béton ciré et aucune cheminée.
Idées déco pour un sous-sol contemporain enterré et de taille moyenne avec un mur blanc, sol en béton ciré et aucune cheminée.
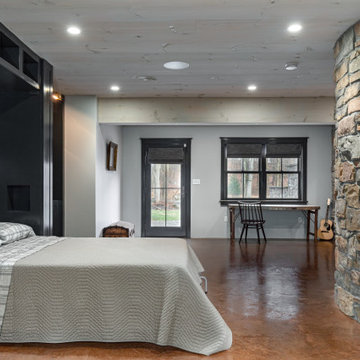
Integrated wall bed into existing built-in cabinetry.
Photo: Whitewater Imagery (Dave Coppolla)
Designer: The Art of Building (Rhinebeck, NY)
Réalisation d'un grand sous-sol chalet donnant sur l'extérieur avec un mur gris, sol en béton ciré, aucune cheminée et un sol marron.
Réalisation d'un grand sous-sol chalet donnant sur l'extérieur avec un mur gris, sol en béton ciré, aucune cheminée et un sol marron.
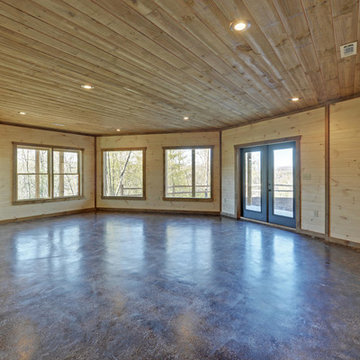
Inspiration pour un sous-sol chalet donnant sur l'extérieur et de taille moyenne avec un mur blanc, sol en béton ciré et un sol marron.
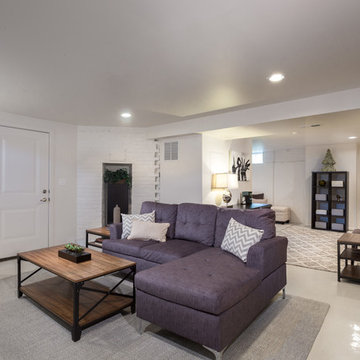
Exemple d'un sous-sol chic semi-enterré et de taille moyenne avec un mur blanc, sol en béton ciré, aucune cheminée et un sol blanc.
Idées déco de sous-sols gris avec sol en béton ciré
3