Idées déco de sous-sols gris avec sol en béton ciré
Trier par :
Budget
Trier par:Populaires du jour
21 - 40 sur 247 photos
1 sur 3

Greg Hadley
Idées déco pour un grand sous-sol contemporain semi-enterré avec un mur blanc, sol en béton ciré, aucune cheminée et un sol noir.
Idées déco pour un grand sous-sol contemporain semi-enterré avec un mur blanc, sol en béton ciré, aucune cheminée et un sol noir.
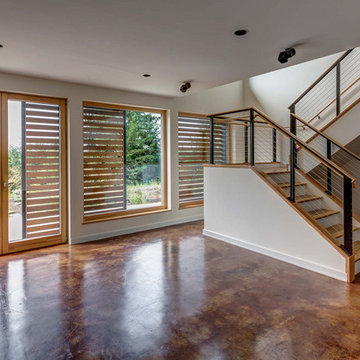
Operable exterior shades on sliders allow occupants to maximize natural light when wanted, and shield home from hot sun when not.
Cette photo montre un grand sous-sol tendance donnant sur l'extérieur avec un mur blanc, sol en béton ciré, aucune cheminée et un sol marron.
Cette photo montre un grand sous-sol tendance donnant sur l'extérieur avec un mur blanc, sol en béton ciré, aucune cheminée et un sol marron.
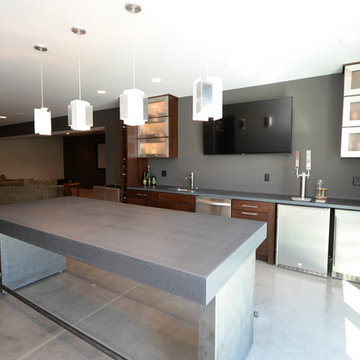
On a beautiful piece of land not far from the heart of Iowa now sits a beautiful custom built home by the owners of Grand Homes & Renovations, Carrie Norris and David Kruse. They turned these homeowners dream into a realty. The home has an open concept floor plan and modern features. The flow from the kitchen to the family room, dining room, and seating area gives the home a heart where everyone can come together as a family and be together. The home also boasts a beautiful master suite, modern Pella windows, and a spacious lower level.
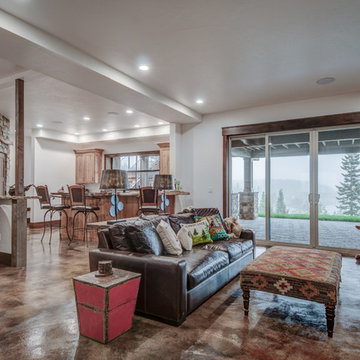
Arne Loren
Inspiration pour un sous-sol chalet donnant sur l'extérieur et de taille moyenne avec un mur blanc, sol en béton ciré et un manteau de cheminée en pierre.
Inspiration pour un sous-sol chalet donnant sur l'extérieur et de taille moyenne avec un mur blanc, sol en béton ciré et un manteau de cheminée en pierre.
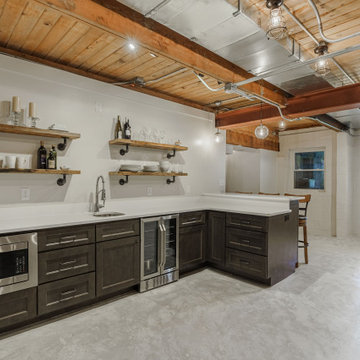
Call it what you want: a man cave, kid corner, or a party room, a basement is always a space in a home where the imagination can take liberties. Phase One accentuated the clients' wishes for an industrial lower level complete with sealed flooring, a full kitchen and bathroom and plenty of open area to let loose.

Idées déco pour un très grand sous-sol classique semi-enterré avec un mur blanc, sol en béton ciré, aucune cheminée et un sol gris.
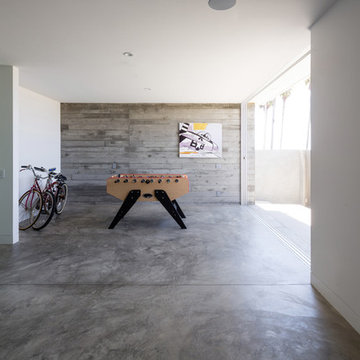
Brandon Shigeta
Exemple d'un sous-sol moderne donnant sur l'extérieur et de taille moyenne avec un mur gris et sol en béton ciré.
Exemple d'un sous-sol moderne donnant sur l'extérieur et de taille moyenne avec un mur gris et sol en béton ciré.
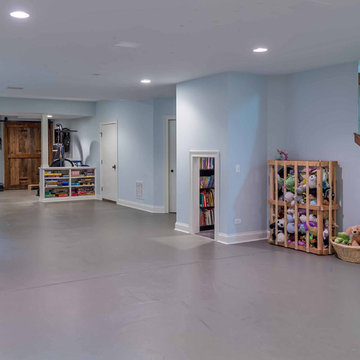
This large, light blue colored basement is complete with an exercise area, game storage, and a ton of space for indoor activities. It also has under the stair storage perfect for a cozy reading nook. The painted concrete floor makes this space perfect for riding bikes, and playing some indoor basketball.
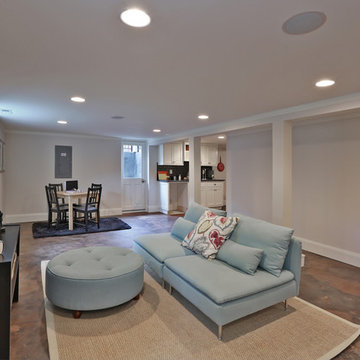
Finished basement with stained concrete
Idées déco pour un sous-sol classique donnant sur l'extérieur et de taille moyenne avec un mur blanc et sol en béton ciré.
Idées déco pour un sous-sol classique donnant sur l'extérieur et de taille moyenne avec un mur blanc et sol en béton ciré.
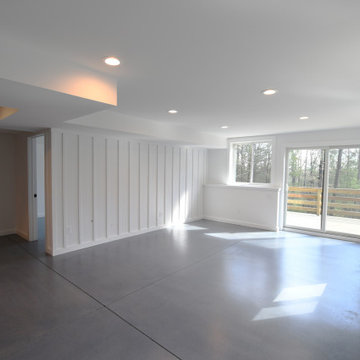
Fantastic Mid-Century Modern Ranch Home in the Catskills - Kerhonkson, Ulster County, NY. 3 Bedrooms, 3 Bathrooms, 2400 square feet on 6+ acres. Black siding, modern, open-plan interior, high contrast kitchen and bathrooms. Completely finished basement - walkout with extra bath and bedroom.

Réalisation d'un sous-sol tradition enterré et de taille moyenne avec un mur vert, un manteau de cheminée en pierre, sol en béton ciré et une cheminée ribbon.
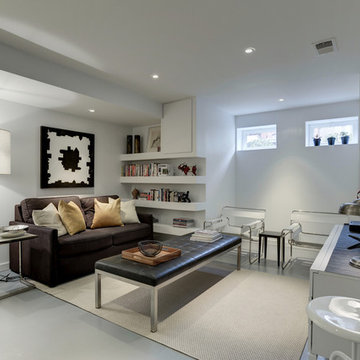
photographer-Connie Gauthier
Exemple d'un sous-sol tendance enterré et de taille moyenne avec un mur blanc, sol en béton ciré, aucune cheminée et un sol gris.
Exemple d'un sous-sol tendance enterré et de taille moyenne avec un mur blanc, sol en béton ciré, aucune cheminée et un sol gris.
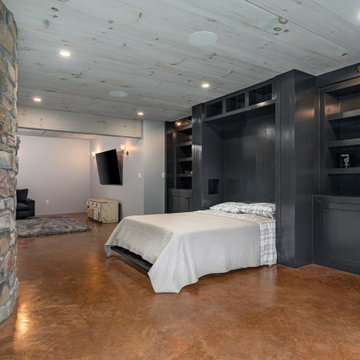
Integrated wall bed into existing built-in cabinetry.
Photo: Whitewater Imagery (Dave Coppolla)
Designer: The Art of Building (Rhinebeck, NY)
Réalisation d'un grand sous-sol chalet donnant sur l'extérieur avec un mur gris, sol en béton ciré, aucune cheminée et un sol marron.
Réalisation d'un grand sous-sol chalet donnant sur l'extérieur avec un mur gris, sol en béton ciré, aucune cheminée et un sol marron.
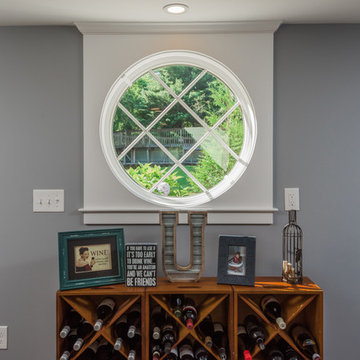
The transitional style of the interior of this remodeled shingle style home in Connecticut hits all of the right buttons for todays busy family. The sleek white and gray kitchen is the centerpiece of The open concept great room which is the perfect size for large family gatherings, but just cozy enough for a family of four to enjoy every day. The kids have their own space in addition to their small but adequate bedrooms whch have been upgraded with built ins for additional storage. The master suite is luxurious with its marble bath and vaulted ceiling with a sparkling modern light fixture and its in its own wing for additional privacy. There are 2 and a half baths in addition to the master bath, and an exercise room and family room in the finished walk out lower level.

Greg Hadley
Cette photo montre un grand sous-sol chic semi-enterré avec un mur blanc, sol en béton ciré, aucune cheminée et un sol noir.
Cette photo montre un grand sous-sol chic semi-enterré avec un mur blanc, sol en béton ciré, aucune cheminée et un sol noir.
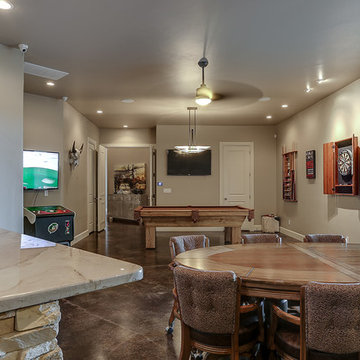
nordukfinehomes
Idée de décoration pour un grand sous-sol design avec salle de jeu, un mur gris, sol en béton ciré, une cheminée standard et un manteau de cheminée en pierre.
Idée de décoration pour un grand sous-sol design avec salle de jeu, un mur gris, sol en béton ciré, une cheminée standard et un manteau de cheminée en pierre.
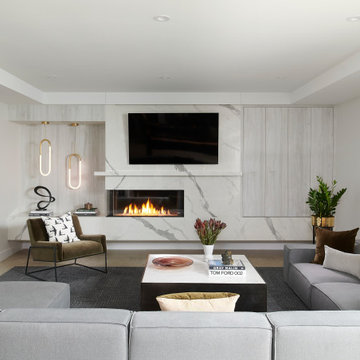
Exemple d'un très grand sous-sol tendance donnant sur l'extérieur avec salle de jeu, un mur blanc, sol en béton ciré, une cheminée d'angle, un manteau de cheminée en pierre et un sol gris.
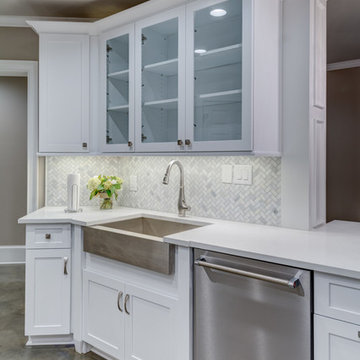
Client was looking for a bit of urban flair in her Alpharetta basement. To achieve some consistency with the upper levels of the home we mimicked the more traditional style columns but then complemented them with clean and simple shaker style cabinets and stainless steel appliances. By mixing brick and herringbone marble backsplashes an unexpected elegance was achieved while keeping the space with limited natural light from becoming too dark. Open hanging industrial pipe shelves and stained concrete floors complete the look.
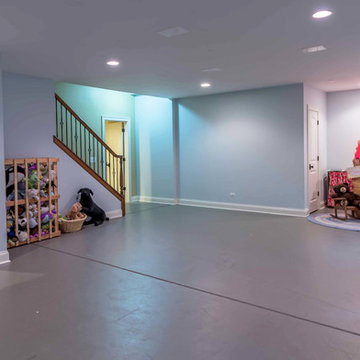
This large, light blue colored basement is complete with an exercise area, game storage, and a ton of space for indoor activities. It also has under the stair storage perfect for a cozy reading nook. The painted concrete floor makes this space perfect for riding bikes, and playing some indoor basketball.

Idées déco pour un sous-sol montagne en bois donnant sur l'extérieur et de taille moyenne avec un bar de salon, un mur gris, sol en béton ciré, un sol gris et un plafond en lambris de bois.
Idées déco de sous-sols gris avec sol en béton ciré
2