Idées déco de sous-sols modernes enterrés
Trier par :
Budget
Trier par:Populaires du jour
101 - 120 sur 1 088 photos
1 sur 3
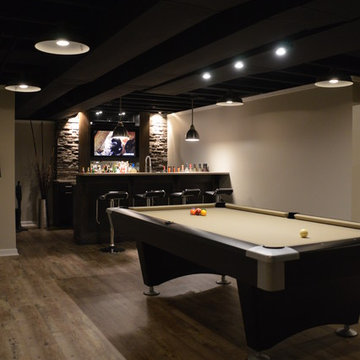
Finished Basements Plus
Cette image montre un grand sous-sol minimaliste enterré avec un mur beige, un sol en vinyl, aucune cheminée et un sol marron.
Cette image montre un grand sous-sol minimaliste enterré avec un mur beige, un sol en vinyl, aucune cheminée et un sol marron.
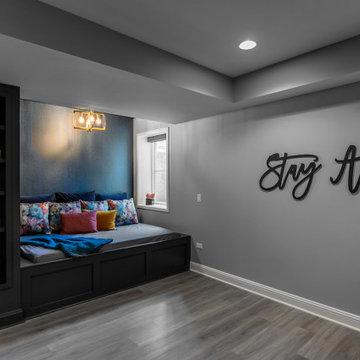
Cozy basement reading nook
Inspiration pour un grand sous-sol minimaliste enterré avec un mur gris, sol en stratifié, un sol gris, un plafond décaissé et du papier peint.
Inspiration pour un grand sous-sol minimaliste enterré avec un mur gris, sol en stratifié, un sol gris, un plafond décaissé et du papier peint.
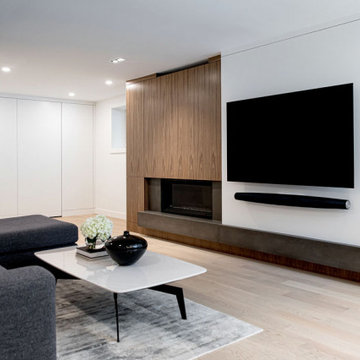
Idée de décoration pour un sous-sol minimaliste enterré et de taille moyenne avec un mur blanc, parquet clair, une cheminée standard et un manteau de cheminée en béton.
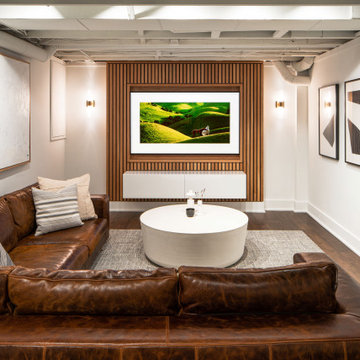
Cette photo montre un sous-sol moderne en bois enterré et de taille moyenne avec salle de cinéma, un mur blanc, un sol en vinyl et un sol marron.
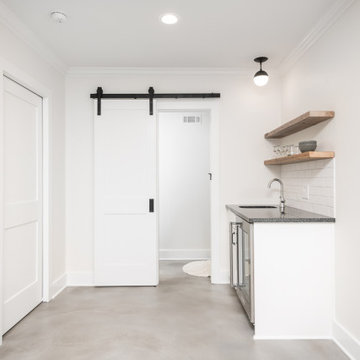
Our clients had significant damage to their finished basement from a city sewer line break at the street. Once mitigation and sanitation were complete, we worked with our clients to maximized the space by relocating the powder room and wet bar cabinetry and opening up the main living area. The basement now functions as a much wished for exercise area and hang out lounge. The wood shelves, concrete floors and barn door give the basement a modern feel. We are proud to continue to give this client a great renovation experience.
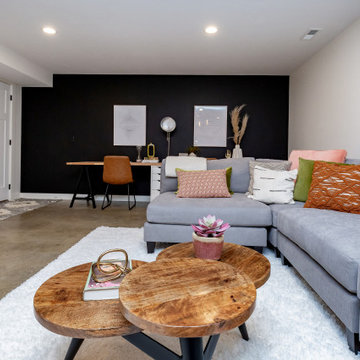
Modern basement finish in Ankeny, Iowa. Exciting, new space, complete with new bar area, modern fireplace, butcher block countertops, floating shelving, polished concrete flooring, bathroom and bedroom. Before and After pics. Staging: Jessica Rae Interiors. Photos: Jake Boyd Photography. Thank you to our wonderful customers, Kathy and Josh!
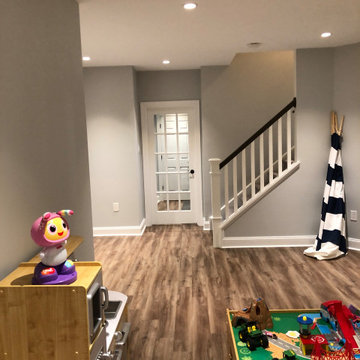
A modern take on a finished basement - Perfect for entertaining family and friends with a child play area so the adults can have some time to themselves. ? Enjoy your own private workout space by entering through a tasteful glass door.
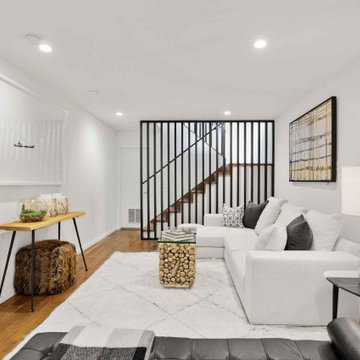
Idée de décoration pour un sous-sol minimaliste de taille moyenne et enterré avec un mur blanc, un sol en bois brun, aucune cheminée et un sol marron.
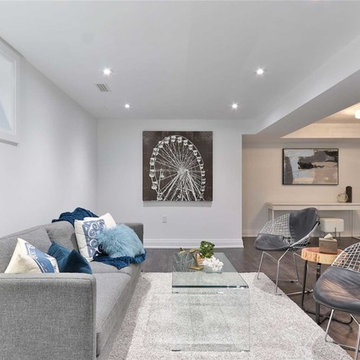
Basement Wet Bar with Entertainment Area, and Play Nursery.
Cette photo montre un grand sous-sol moderne enterré avec un mur blanc, un sol en vinyl et un sol gris.
Cette photo montre un grand sous-sol moderne enterré avec un mur blanc, un sol en vinyl et un sol gris.
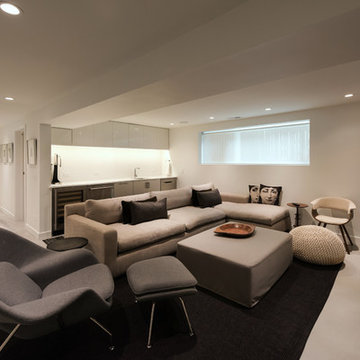
Idées déco pour un grand sous-sol moderne enterré avec un mur blanc, sol en béton ciré et un sol blanc.
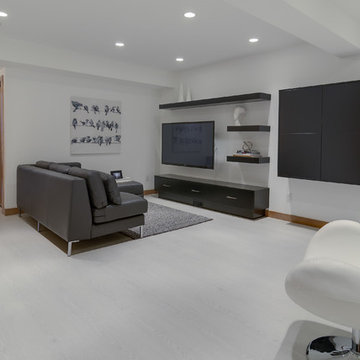
Daniel Wexler
Idée de décoration pour un sous-sol minimaliste enterré et de taille moyenne avec un mur blanc, un sol en carrelage de céramique et un sol blanc.
Idée de décoration pour un sous-sol minimaliste enterré et de taille moyenne avec un mur blanc, un sol en carrelage de céramique et un sol blanc.
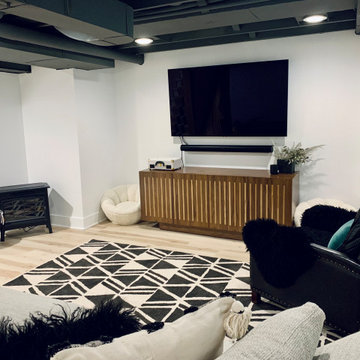
This basement was waterproofed, reconfigured and finished to create three (maybe four) distinct areas. The first, at the entry from the garage is the mud room. There’s plenty of storage for jackets, bags, shoes and toys. Clean textures are layered through the use of BW tile, decorative and functional pine elements and a jute stair runner. This area opens to a media room with surround sound. Followed by a hidden laundry bar and playroom. With multiple uses this substructure is a favorite for everyone in the family.
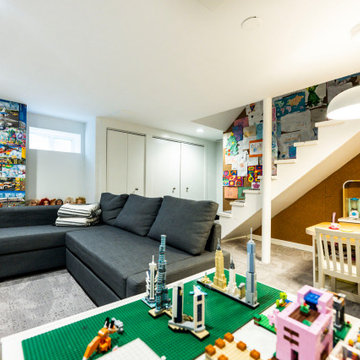
This fun rec-room features storage and display for all of the kids' legos as well as a wall clad with toy boxes
Cette photo montre un petit sous-sol moderne enterré avec salle de jeu, un mur multicolore, moquette, aucune cheminée, un sol gris et du papier peint.
Cette photo montre un petit sous-sol moderne enterré avec salle de jeu, un mur multicolore, moquette, aucune cheminée, un sol gris et du papier peint.
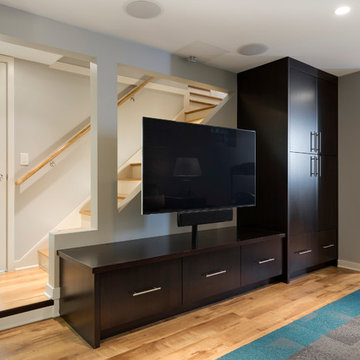
Our client was looking for a light, bright basement in her 1940's home. She wanted a space to retreat on hot summer days as well as a multi-purpose space for working out, guests to sleep and watch movies with friends. The basement had never been finished and was previously a dark and dingy space to do laundry or to store items.
The contractor cut out much of the existing slab to lower the basement by 5" in the entertainment area so that it felt more comfortable. We wanted to make sure that light from the small window and ceiling lighting would travel throughout the space via frosted glass doors, open stairway, light toned floors and enameled wood work.
Photography by Spacecrafting Photography Inc.
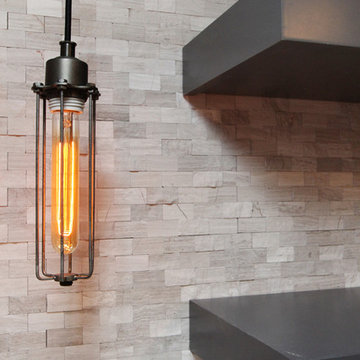
This family’s basement had become a catch-all space and was sorely underutilized. Although it was spacious, the current layout wasn’t working. The homeowners wanted to transform this space from closed and dreary to open and inviting.
Specific requirements of the design included:
- Opening up the area to create an awesome family hang out space game room for kids and adults
- A bar and eating area
- A theater room that the parents could enjoy without disturbing the kids at night
- An industrial design aesthetic
The transformation of this basement is amazing. Walls were opened to create flow between the game room, eating space and theater rooms. One end of a staircase was closed off, enabling the soundproofing of the theater.
A light neutral palette and gorgeous lighting fixtures make you forget that you are in the basement. Unique materials such as galvanized piping, corrugated metal and cool light fixtures give the space an industrial feel.
Now, this basement functions as the great family hang out space the homeowners envisioned.

Cette image montre un grand sous-sol minimaliste enterré avec un bar de salon, un mur blanc, parquet foncé, aucune cheminée, un sol marron, un plafond à caissons et boiseries.
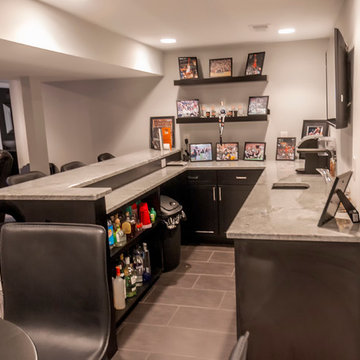
Modern basement with black lacquer woodwork, grey granite countertops and walk behind wet bar.
Photo Credit: Andrew J Hathaway
Idées déco pour un sous-sol moderne enterré et de taille moyenne avec un mur gris et moquette.
Idées déco pour un sous-sol moderne enterré et de taille moyenne avec un mur gris et moquette.
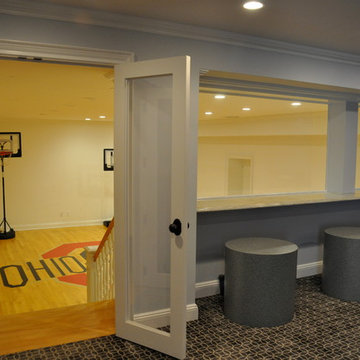
Idée de décoration pour un très grand sous-sol minimaliste enterré avec un mur gris et moquette.
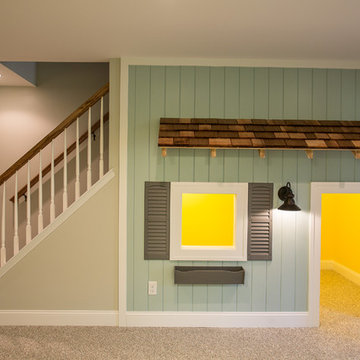
Idée de décoration pour un grand sous-sol minimaliste enterré avec un mur vert, moquette et aucune cheminée.
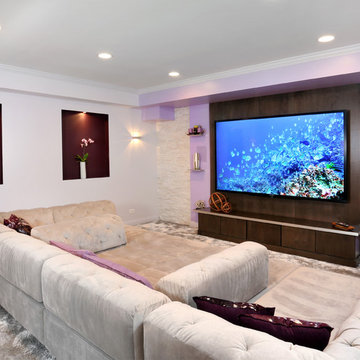
With complimenting colors, this entertainment space is just as enjoyable to look at as it is to be in. The dark tones warm up the space and can be seen throughout in accent pieces and the large wooden media stand that the TV has been mounted on. Although lacking in natural light, this basement has definitely been brightened up with shimmer, glam and exciting colors.
Photo Credit: Normandy Remodeling
Idées déco de sous-sols modernes enterrés
6