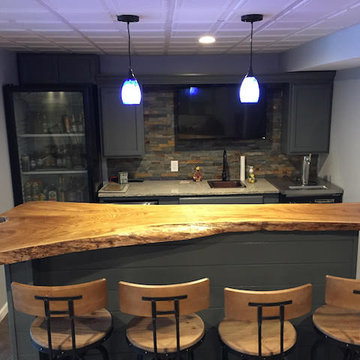Idées déco de sous-sols
Trier par :
Budget
Trier par:Populaires du jour
141 - 160 sur 972 photos
1 sur 2
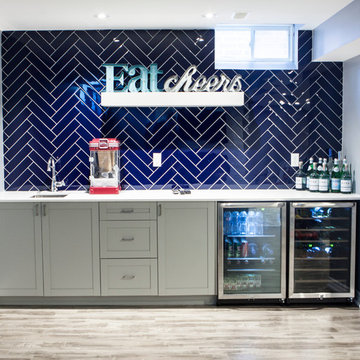
Réalisation d'un sous-sol minimaliste de taille moyenne et semi-enterré avec un mur gris, sol en stratifié et un sol gris.
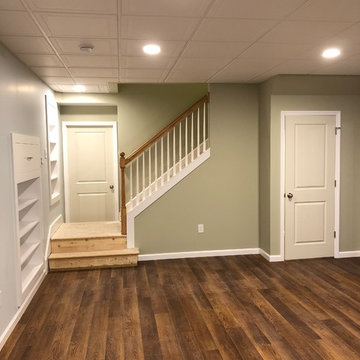
These are photos of a basement we finished in an existing home.
Exemple d'un sous-sol chic enterré et de taille moyenne avec un sol en vinyl et un sol marron.
Exemple d'un sous-sol chic enterré et de taille moyenne avec un sol en vinyl et un sol marron.
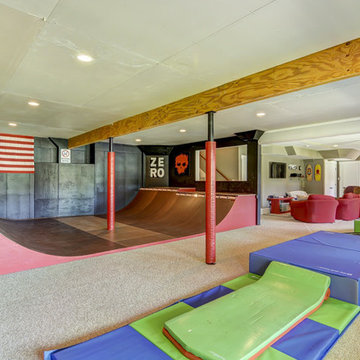
Skatehouse 2.5. Converted from full skatepark to combination of skateboard ramp and gymnastics area.
Converted from this: http://www.houzz.com/photos/32641054/Basement-Skatepark-craftsman-basement-charlotte
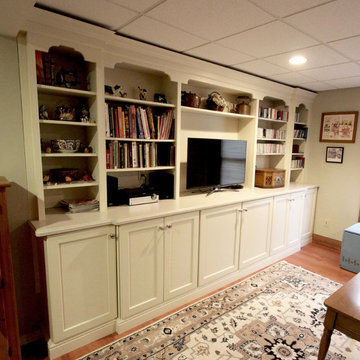
In this basement, Medallion Gold Dana Point White Chocolate Flat Panel cabinets were installed with Corian Cottage Lane countertops. Where the lower cabinets were installed there was a ledge on the wall. The cabinets were modified to fit around the ledge.
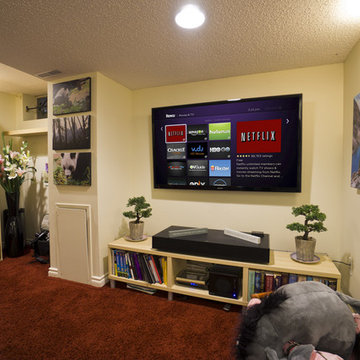
This cozy basement media room features a wall mounted TV, audio soundbar and in-ceiling speakers for music / movies and a media server. The system is controlled via a easy to use universal remote control.
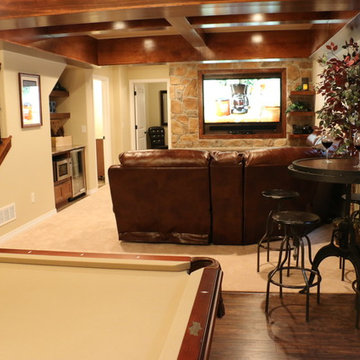
HOM Solutions,Inc.
Réalisation d'un petit sous-sol chalet enterré avec un mur beige, parquet foncé et aucune cheminée.
Réalisation d'un petit sous-sol chalet enterré avec un mur beige, parquet foncé et aucune cheminée.
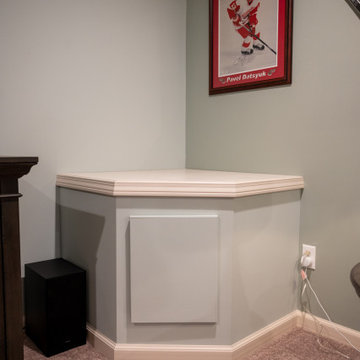
Cette image montre un sous-sol traditionnel de taille moyenne avec moquette et un sol rose.
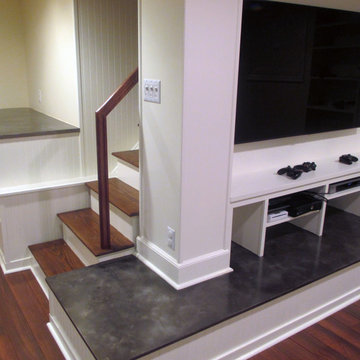
A unique faux painted decorative aged pewter patina table top finish custom painted for this basement tv cabinet built in for a home in Verona, NJ. by AH & Co. of Montclair, NJ.
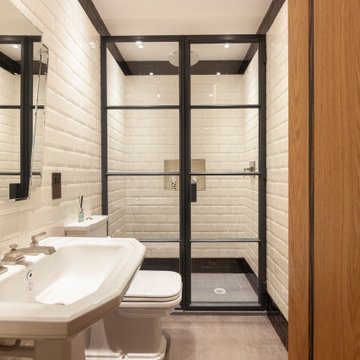
In keeping with the contemporary Art Deco style used throughout the basement, we used this framed tiled design with Art Deco mirror and bathroom fixtures.
With a two meter width and just under three meter ceilings the space looks and feels comfortable.
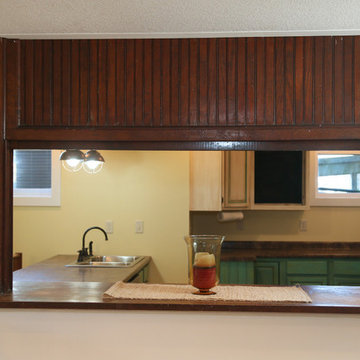
We kept the original pass through counter, where many church meals were served over the years in our church basement rental. Mary Willie
Idées déco pour un grand sous-sol montagne semi-enterré avec un mur jaune, sol en béton ciré et aucune cheminée.
Idées déco pour un grand sous-sol montagne semi-enterré avec un mur jaune, sol en béton ciré et aucune cheminée.
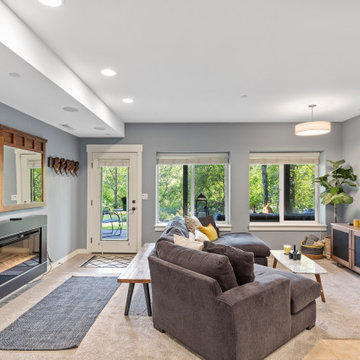
Mother-in-Law basement makeover
Exemple d'un sous-sol chic donnant sur l'extérieur et de taille moyenne avec un mur gris, sol en béton ciré, cheminée suspendue, un manteau de cheminée en métal et un sol bleu.
Exemple d'un sous-sol chic donnant sur l'extérieur et de taille moyenne avec un mur gris, sol en béton ciré, cheminée suspendue, un manteau de cheminée en métal et un sol bleu.
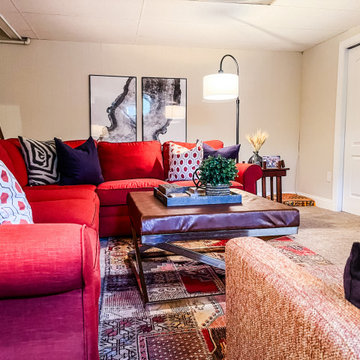
This eclectic basement was designed to encourage the homeowner's teenaged daughters to hang out at home with their friends! I'd hang out here, would you?
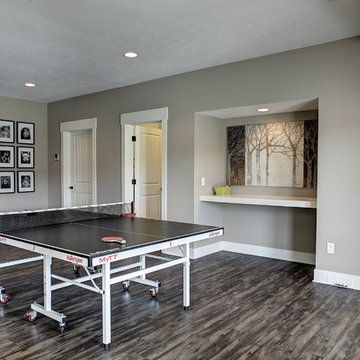
Inspiration pour un sous-sol chalet donnant sur l'extérieur et de taille moyenne avec un mur beige, sol en stratifié et un sol beige.
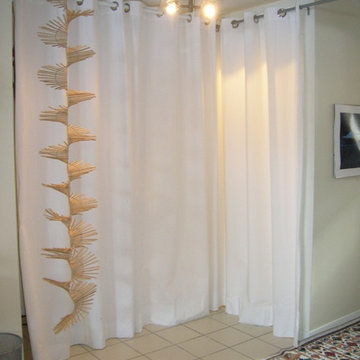
mcd3 design
Exemple d'un sous-sol scandinave semi-enterré et de taille moyenne avec un mur blanc et un sol en carrelage de porcelaine.
Exemple d'un sous-sol scandinave semi-enterré et de taille moyenne avec un mur blanc et un sol en carrelage de porcelaine.
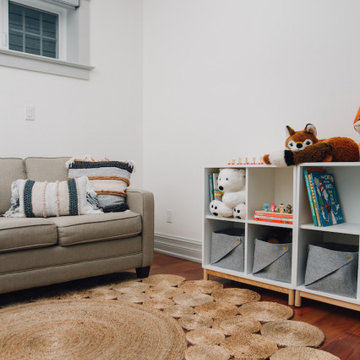
Simple doesn’t have to be boring, especially when your backyard is a lush ravine. This was the name of the game when it came to this traditional cottage-style house, with a contemporary flare. Emphasizing the great bones of the house with a simple pallet and contrasting trim helps to accentuate the high ceilings and classic mouldings, While adding saturated colours, and bold graphic wall murals brings lots of character to the house. This growing family now has the perfectly layered home, with plenty of their personality shining through.
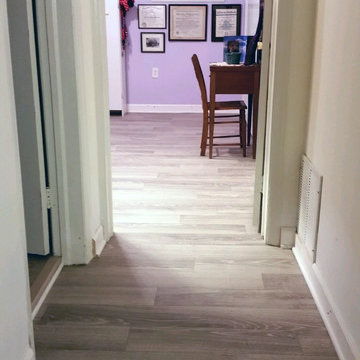
After a flood forced a complete basement renovation, the homeowner wanted an easy-to-maintain floor without spending a lot of money. Armstrong's FlexStep Value Covingtion Oak in Dovetail was the perfect choice for her. Complementing the Purple and Gold color scheme, the warm gray of the vinyl is the perfect neutral for this space. Carpet was removed, the floor was leveled, and vinyl installed with white shoe molding to finish off the trim. Southeastern Interiors
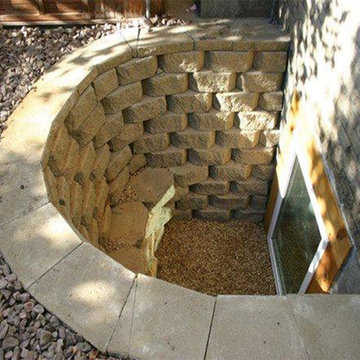
Jordan Jones, JDS Home Improvement Egress Specialist
Idées déco pour un sous-sol moderne.
Idées déco pour un sous-sol moderne.
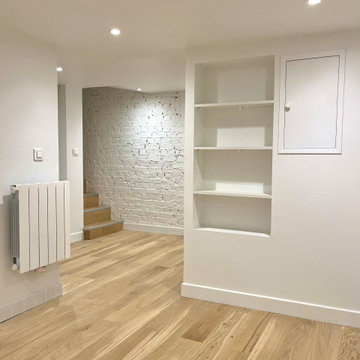
Aménagement du sous-sol pour créer une salle de jeux ou une chambre d'amis, avec rénovation de la buanderie pour en faire une salle d'eau avec une douche, un lavabo, un WC et un coin buanderie.
On a gardé les briques apparentes en les peignant en blanc. Et on a créé des étagères dans les coffrages des murs pour cacher les tuyaux.
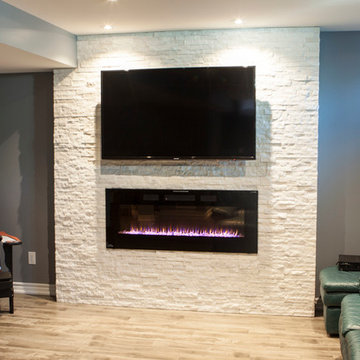
Cette image montre un sous-sol minimaliste de taille moyenne et semi-enterré avec un mur gris, une cheminée standard, un manteau de cheminée en pierre, sol en stratifié et un sol beige.
Idées déco de sous-sols
8
