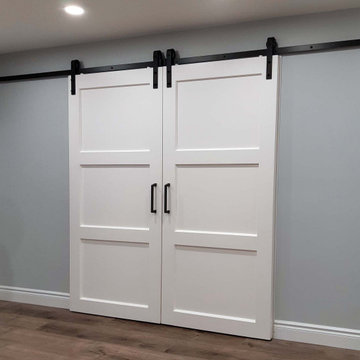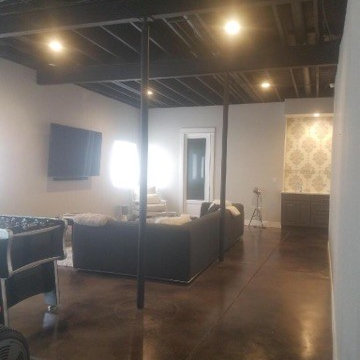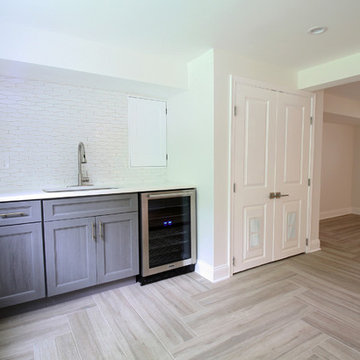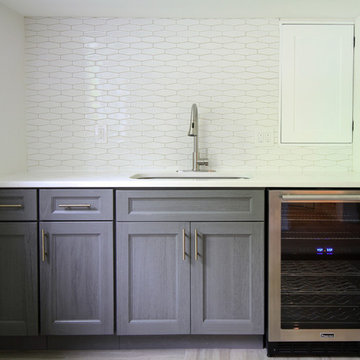Idées déco de sous-sols
Trier par :
Budget
Trier par:Populaires du jour
221 - 240 sur 972 photos
1 sur 2
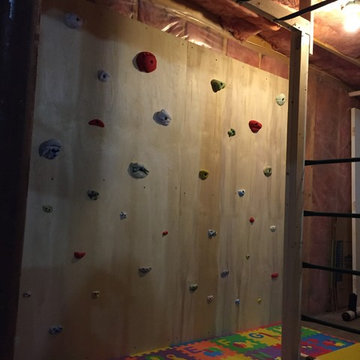
Climbing wall and monkey bars built into basement playroom
Réalisation d'un sous-sol.
Réalisation d'un sous-sol.
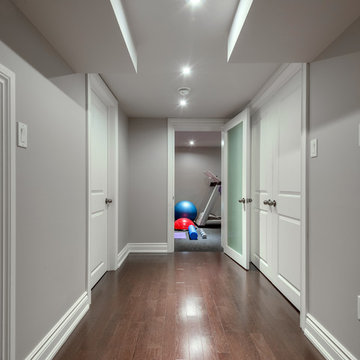
Réalisation d'un petit sous-sol tradition avec un mur gris, un sol en bois brun et aucune cheminée.
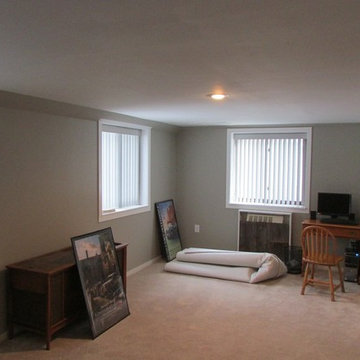
After Wahoo Walls
Cette photo montre un sous-sol chic donnant sur l'extérieur et de taille moyenne avec un mur gris, moquette et un sol beige.
Cette photo montre un sous-sol chic donnant sur l'extérieur et de taille moyenne avec un mur gris, moquette et un sol beige.
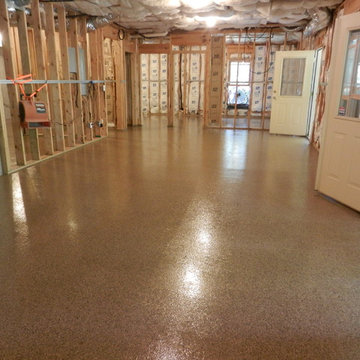
Inspiration pour un sous-sol traditionnel donnant sur l'extérieur avec un mur beige et un sol beige.
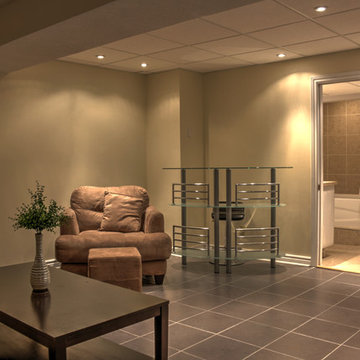
Ottawa real estate for sale - Facing the Michael Budd Park and Blackburn Community gardens/green space this end unit is a one of a kind executive town home with its modern and luxury finishings. The end unit has colonial trim through out and tile flooring in foyer. The fully finished basement is tile with a full bathroom and laundry room. Attractive kitchen with good cupboard & counter space and 3 appliances. All three bathrooms are updated! Beautiful garage. Hardwood floors on main level as well as 2nd level. Master bdrm has cheater door to main bath.
Nicely sized secondary bedrooms. Fully finished lower level with family room & full bath! Private yard ... gardens & fenced! 3 bedroom, 3 bathroom, spacious, renovated, open concept end unit condo located directly in front of a Park and community gardens. 15 to 20 minutes to downtown. Close to schools and OC Transpo major route 94. Main floor consists of a updated kitchen, bathroom, open concept dining room and living room. Upper level features a modern bathroom and 3 bedrooms. Lower level contains a finished basement, bathroom, laundry room and storage space.
Note: All furniture including Baby Grand Piano for Sale as well
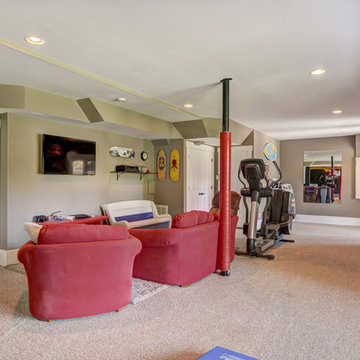
Skatehouse 2.5. Converted from full skatepark to combination of skateboard ramp and gymnastics area.
Converted from this: http://www.houzz.com/photos/32641054/Basement-Skatepark-craftsman-basement-charlotte
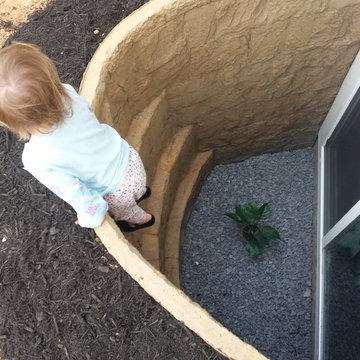
Jordan Jones, JDS Home Improvement Egress Specialist
Inspiration pour un sous-sol minimaliste.
Inspiration pour un sous-sol minimaliste.
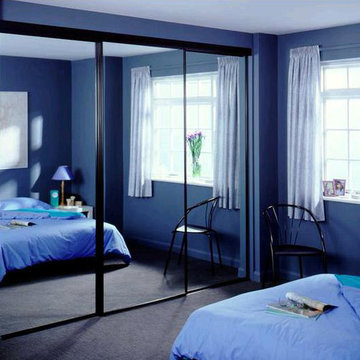
Mirror Doors
Cette image montre un petit sous-sol design avec moquette.
Cette image montre un petit sous-sol design avec moquette.
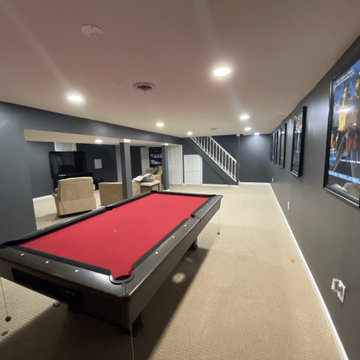
Finished Basement included adding recessed lights, Sheetrocking, painting, and added base molding.
Inspiration pour un grand sous-sol design avec un mur gris, moquette et un sol beige.
Inspiration pour un grand sous-sol design avec un mur gris, moquette et un sol beige.
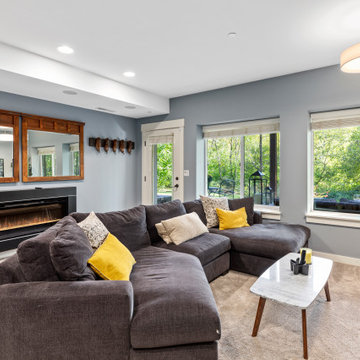
Mother-in-Law basement makeover
Cette photo montre un sous-sol chic donnant sur l'extérieur et de taille moyenne avec un mur gris, sol en béton ciré, cheminée suspendue, un manteau de cheminée en métal et un sol bleu.
Cette photo montre un sous-sol chic donnant sur l'extérieur et de taille moyenne avec un mur gris, sol en béton ciré, cheminée suspendue, un manteau de cheminée en métal et un sol bleu.
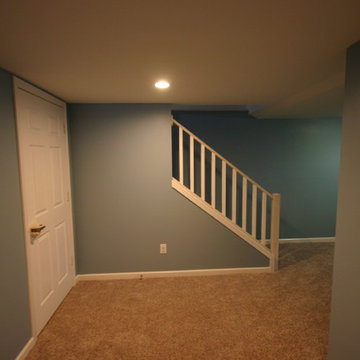
Basement Remodel After
Aménagement d'un sous-sol classique enterré et de taille moyenne avec un mur bleu, moquette et aucune cheminée.
Aménagement d'un sous-sol classique enterré et de taille moyenne avec un mur bleu, moquette et aucune cheminée.
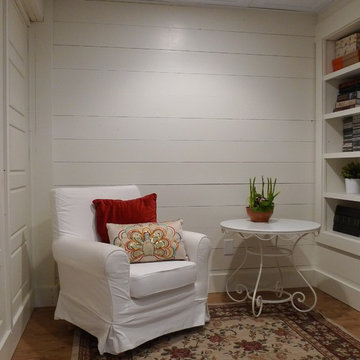
Penny Lane Home Builders
Cette image montre un petit sous-sol rustique avec un mur blanc.
Cette image montre un petit sous-sol rustique avec un mur blanc.
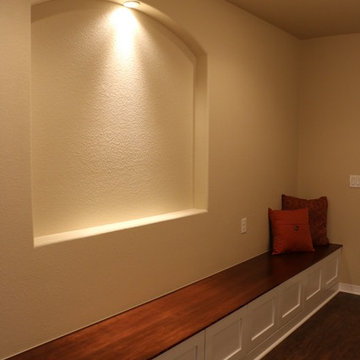
HOM Solutions,Inc.
Idée de décoration pour un petit sous-sol chalet enterré avec un mur beige et moquette.
Idée de décoration pour un petit sous-sol chalet enterré avec un mur beige et moquette.
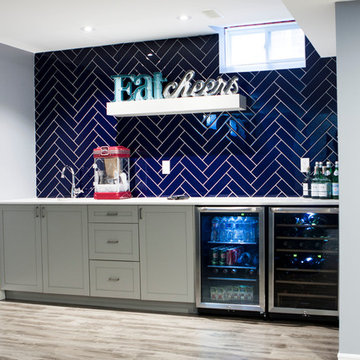
Aménagement d'un sous-sol moderne enterré et de taille moyenne avec un mur gris, sol en stratifié et un sol gris.
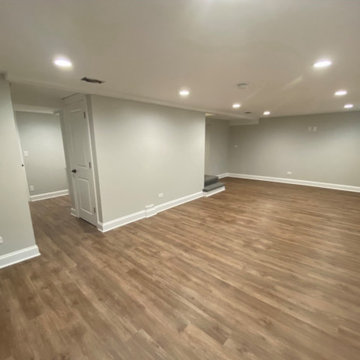
Inspiration pour un petit sous-sol enterré avec un mur gris, un sol en vinyl, un sol marron et du lambris.
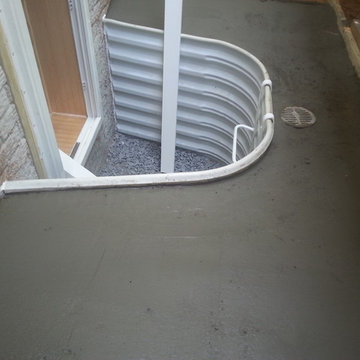
Jordan Jones, JDS Home Improvement Egress Specialist
Idées déco pour un sous-sol moderne.
Idées déco pour un sous-sol moderne.
Idées déco de sous-sols
12
