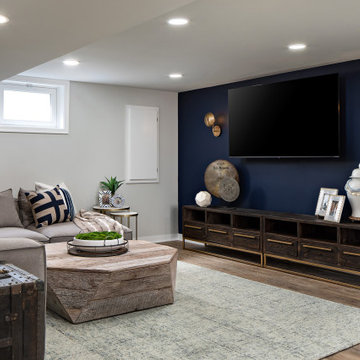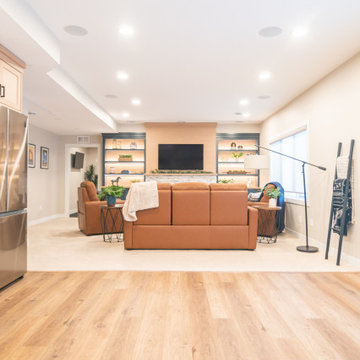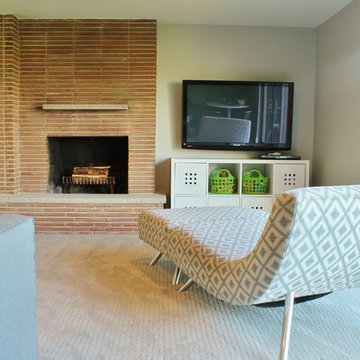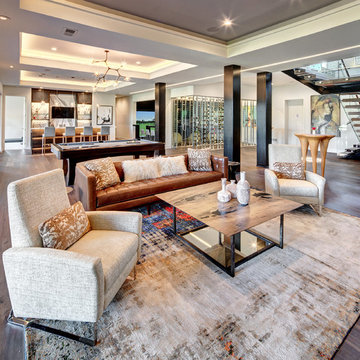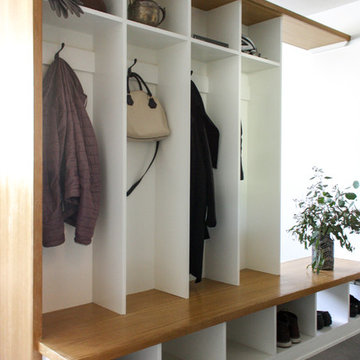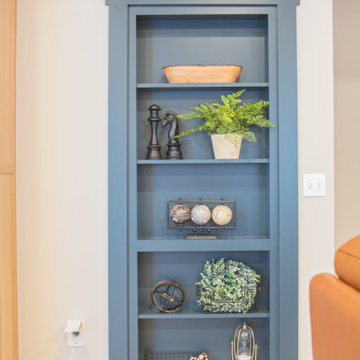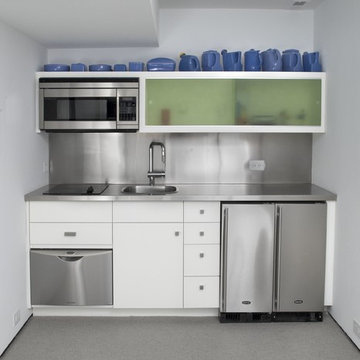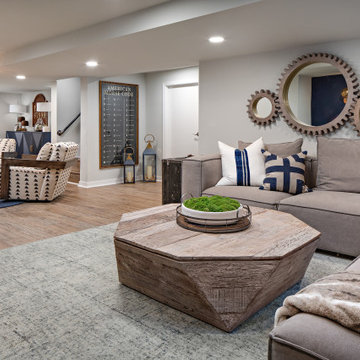Idées déco de sous-sols rétro
Trier par :
Budget
Trier par:Populaires du jour
61 - 80 sur 1 077 photos
1 sur 2
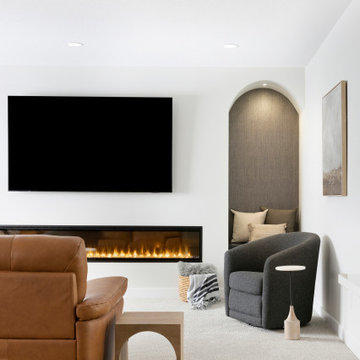
The bar area transitions into a carpeted lower level family room. The large fireplace along the wall makes sure the family is warm for those Minnesota winters! A large wall mounted TV is surrounded by two nooks with unique wallpaper to give a contrast to the white paint.
Photos by Spacecrafting Photography
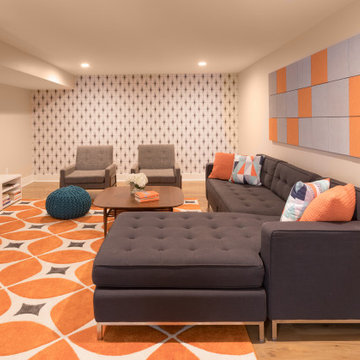
Idées déco pour un grand sous-sol rétro enterré avec un mur rouge, sol en stratifié, un sol marron et du papier peint.
Trouvez le bon professionnel près de chez vous
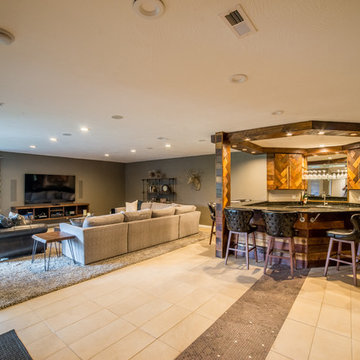
Cette image montre un grand sous-sol vintage donnant sur l'extérieur avec un mur gris, un sol en carrelage de céramique, aucune cheminée et un bar de salon.
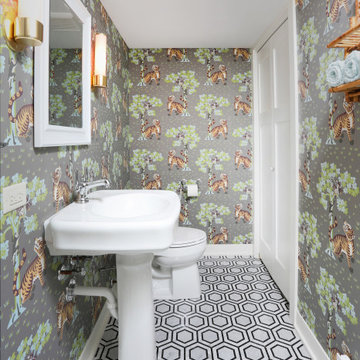
These homeowners created a usable, multi-function lower level with an entertainment space for their kids, that even included their own styled powder room!

Winner of the 2018 Tour of Homes Best Remodel, this whole house re-design of a 1963 Bennet & Johnson mid-century raised ranch home is a beautiful example of the magic we can weave through the application of more sustainable modern design principles to existing spaces.
We worked closely with our client on extensive updates to create a modernized MCM gem.
Extensive alterations include:
- a completely redesigned floor plan to promote a more intuitive flow throughout
- vaulted the ceilings over the great room to create an amazing entrance and feeling of inspired openness
- redesigned entry and driveway to be more inviting and welcoming as well as to experientially set the mid-century modern stage
- the removal of a visually disruptive load bearing central wall and chimney system that formerly partitioned the homes’ entry, dining, kitchen and living rooms from each other
- added clerestory windows above the new kitchen to accentuate the new vaulted ceiling line and create a greater visual continuation of indoor to outdoor space
- drastically increased the access to natural light by increasing window sizes and opening up the floor plan
- placed natural wood elements throughout to provide a calming palette and cohesive Pacific Northwest feel
- incorporated Universal Design principles to make the home Aging In Place ready with wide hallways and accessible spaces, including single-floor living if needed
- moved and completely redesigned the stairway to work for the home’s occupants and be a part of the cohesive design aesthetic
- mixed custom tile layouts with more traditional tiling to create fun and playful visual experiences
- custom designed and sourced MCM specific elements such as the entry screen, cabinetry and lighting
- development of the downstairs for potential future use by an assisted living caretaker
- energy efficiency upgrades seamlessly woven in with much improved insulation, ductless mini splits and solar gain
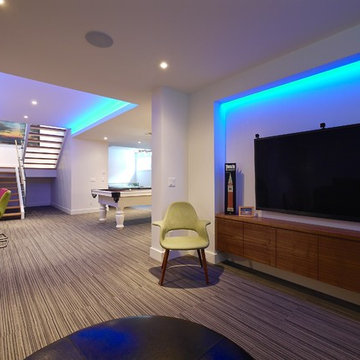
The basement is developed into a family activity area, with bookcase, games table, pool table, table tennis, foosball and built-in bar.
A fully-equipped media room is located in an alcove adjacent to the play area. User-programmable LED lights accent the raised ceiling areas.
The basement also incorporates a gym, guest bedroom, a large storage area/workshop and a wine cellar.
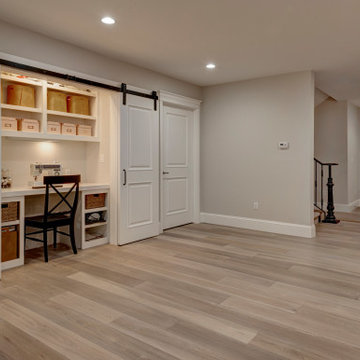
Cette image montre un grand sous-sol vintage enterré avec salle de cinéma, un mur beige, sol en stratifié et un sol marron.
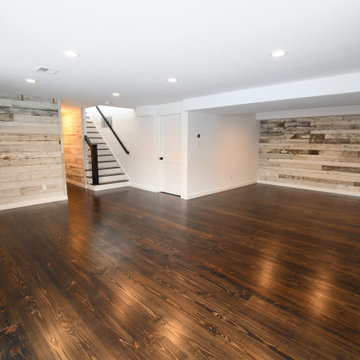
Idées déco pour un grand sous-sol rétro donnant sur l'extérieur avec un mur blanc, un sol en bois brun, aucune cheminée et un sol marron.

Barn Door with Asian influence
Photo by:Jeffrey E. Tryon
Idées déco pour un sous-sol rétro semi-enterré et de taille moyenne avec un mur blanc, un sol en liège, aucune cheminée et un sol beige.
Idées déco pour un sous-sol rétro semi-enterré et de taille moyenne avec un mur blanc, un sol en liège, aucune cheminée et un sol beige.
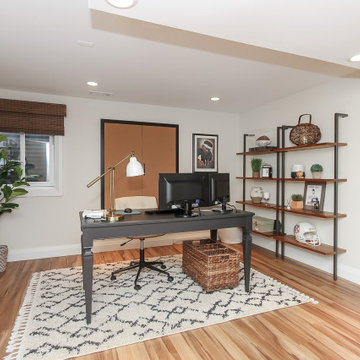
Cette image montre un grand sous-sol vintage enterré avec un mur gris, un sol en vinyl, aucune cheminée et un sol marron.

Cette photo montre un sous-sol rétro de taille moyenne avec un bar de salon, un mur multicolore, moquette, un sol beige, un plafond décaissé et un mur en parement de brique.
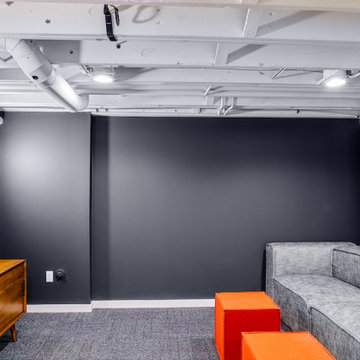
A basement remodel in a 1970's home is made simpler by keeping the ceiling open for easy access to mechanicals. Design and construction by Meadowlark Design + Build in Ann Arbor, Michigan. Professional photography by Sean Carter.
Idées déco de sous-sols rétro
4
