Idées déco de terrasses avec un garde-corps en verre
Trier par :
Budget
Trier par:Populaires du jour
41 - 60 sur 943 photos
1 sur 2
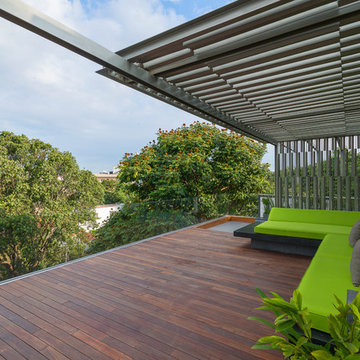
Idée de décoration pour une terrasse sur le toit design avec un garde-corps en verre et une pergola.
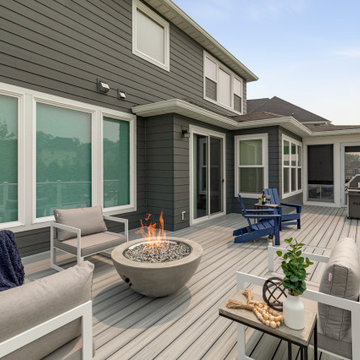
Large outdoor living space with Trex Decking and Afco Glass Paneled Railing. 3 season porch with tile floors, Infratec radiant heaters and SunSpace windows
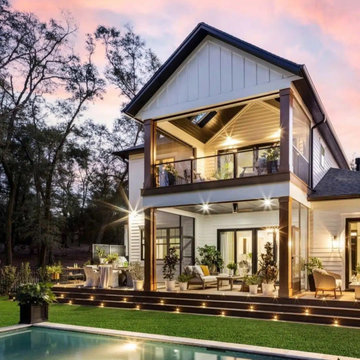
Transform backyard pool area to a backyard oasis
Cette image montre une grande terrasse arrière et au rez-de-chaussée design avec une extension de toiture et un garde-corps en verre.
Cette image montre une grande terrasse arrière et au rez-de-chaussée design avec une extension de toiture et un garde-corps en verre.
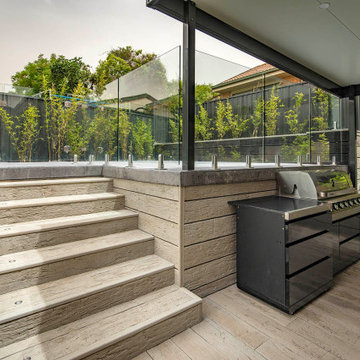
Exemple d'une grande terrasse arrière tendance avec une cuisine d'été, une pergola et un garde-corps en verre.
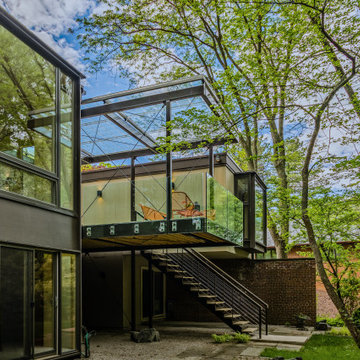
The boxy forms of the existing exterior are balanced with the new deck extension. Builder: Meadowlark Design+Build. Architecture: PLY+. Photography: Sean Carter
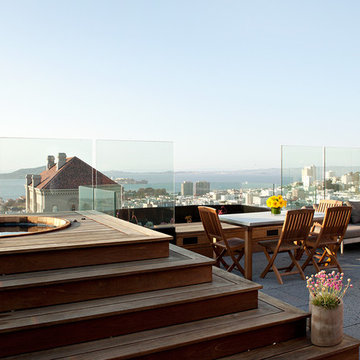
A complete interior remodel of a top floor unit in a stately Pacific Heights building originally constructed in 1925. The remodel included the construction of a new elevated roof deck with a custom spiral staircase and “penthouse” connecting the unit to the outdoor space. The unit has two bedrooms, a den, two baths, a powder room, an updated living and dining area and a new open kitchen. The design highlights the dramatic views to the San Francisco Bay and the Golden Gate Bridge to the north, the views west to the Pacific Ocean and the City to the south. Finishes include custom stained wood paneling and doors throughout, engineered mahogany flooring with matching mahogany spiral stair treads. The roof deck is finished with a lava stone and ipe deck and paneling, frameless glass guardrails, a gas fire pit, irrigated planters, an artificial turf dog park and a solar heated cedar hot tub.
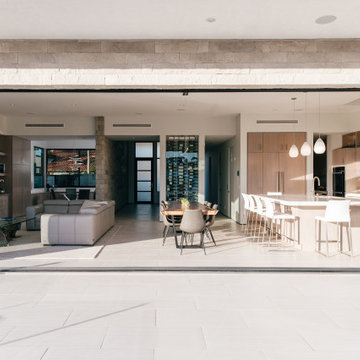
indoor outdoor living is seamless with a fleetwood muli-slide door system and generous tiled waterfront deck
Exemple d'une terrasse arrière et au rez-de-chaussée bord de mer avec aucune couverture et un garde-corps en verre.
Exemple d'une terrasse arrière et au rez-de-chaussée bord de mer avec aucune couverture et un garde-corps en verre.
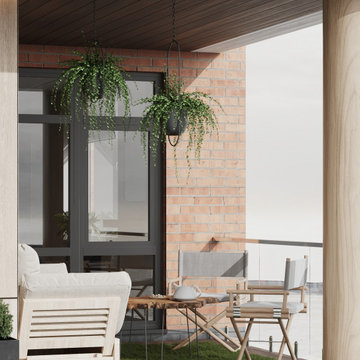
Réalisation d'une terrasse design de taille moyenne avec une cour, une extension de toiture et un garde-corps en verre.
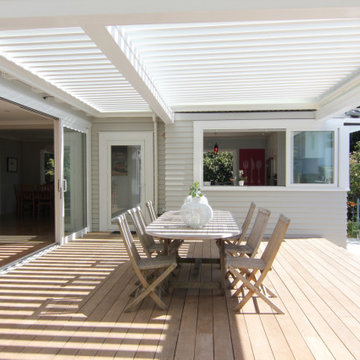
this deck is inviting and sunny, it boasts a brilliantly engineered pergola, access from all areas of the house and a view on lush greenery and a cool blue pool.
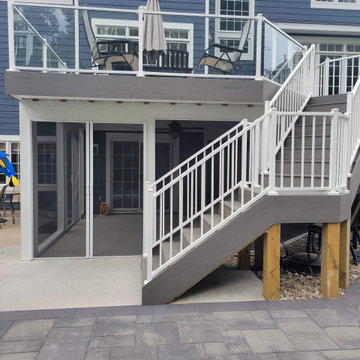
New Composite Timbertech Deck with Westbury Glass Railing, Below is with Trex Rain Escape and Azek Beadboard Ceiling, Phantom Sliding Screen Door, ScreenEze Screens
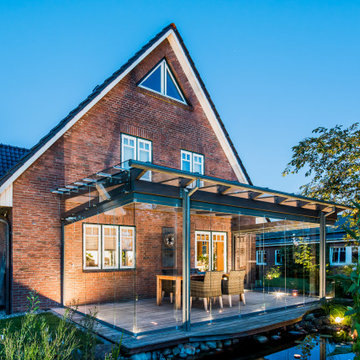
Die Terrassenüberdachung und die seitliche Verglasung von Solarlux machen aus der Terrasse einen windgeschützen Wohlfühl-Ort.
Exemple d'une terrasse latérale et au rez-de-chaussée tendance de taille moyenne avec un auvent et un garde-corps en verre.
Exemple d'une terrasse latérale et au rez-de-chaussée tendance de taille moyenne avec un auvent et un garde-corps en verre.
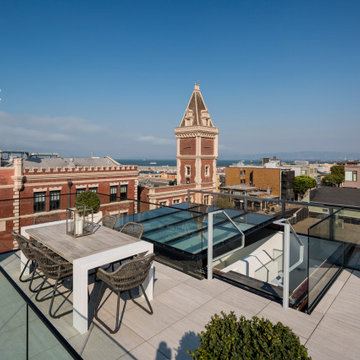
Inspiration pour une terrasse sur le toit minimaliste avec des solutions pour vis-à-vis, aucune couverture et un garde-corps en verre.
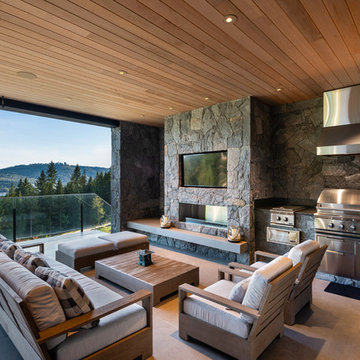
Cette photo montre une grande terrasse montagne avec une extension de toiture, un garde-corps en verre et une cuisine d'été.
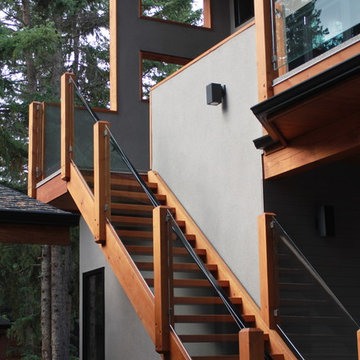
Timber Stair
Cette photo montre une grande terrasse montagne avec un garde-corps en verre.
Cette photo montre une grande terrasse montagne avec un garde-corps en verre.
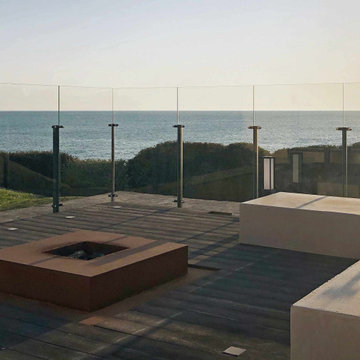
Bel emplacement au-dessus de la mer avec un point de vue exceptionnel, cependant ce n'était pas agréable de rester sur cette terrasse à cause du vent dominant. La solution a été d'installer des pare-vent en verre Menoral™ d'une hauteur de 1,70 m pour se protéger du vent tout en conservant la vue. Le second avantage c'est de redéfinir cet espace et de gagner en confort et chaleur autour de la partie protégée.
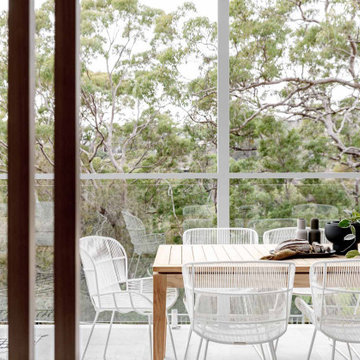
Réalisation d'une terrasse arrière et au premier étage design de taille moyenne avec des solutions pour vis-à-vis, une pergola et un garde-corps en verre.
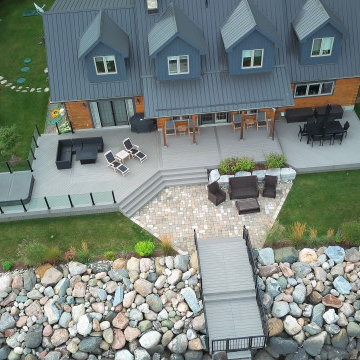
This large backyard makeover places a heavy focus on the deck. Made of high end Azek PVC decking, it will last a lifetime. Go for a swim or simply relax and enjoy the view. Spend some time in the hot tub or enjoy a meal with friends at the outdoor dining table. This project embodies outdoor living and all it was meant to be.
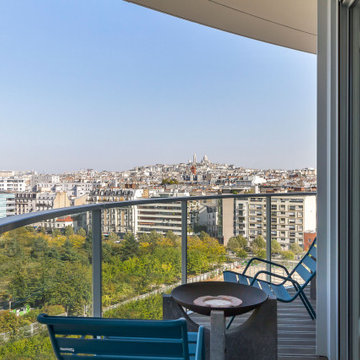
Cet appartement dispose d'une large terrasse filante très agréable, avec vue dégagée. Un coin repas vient agrémenter cet espace extérieur en offrant une vue sur Montmartre et sur le parc Martin Luther King situé en contrebas.
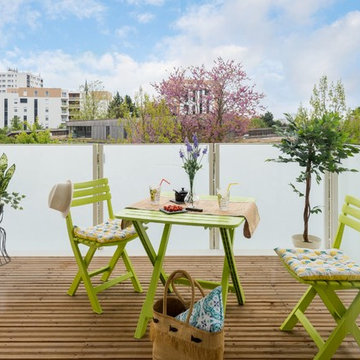
A. Vivier
Inspiration pour une terrasse avec des plantes en pots rustique avec aucune couverture et un garde-corps en verre.
Inspiration pour une terrasse avec des plantes en pots rustique avec aucune couverture et un garde-corps en verre.
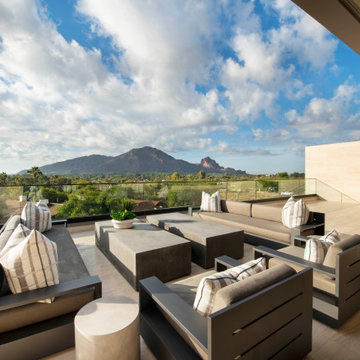
Just off the second-floor media room, a rooftop deck oversees picturesque Camelback Mountain and offers plenty of space for a family of four to chill out and relax. The furniture is from Restoration Hardware.
Project Details // Now and Zen
Renovation, Paradise Valley, Arizona
Architecture: Drewett Works
Builder: Brimley Development
Interior Designer: Ownby Design
Photographer: Dino Tonn
Limestone (Demitasse) flooring and walls: Solstice Stone
https://www.drewettworks.com/now-and-zen/
Idées déco de terrasses avec un garde-corps en verre
3