Idées déco de très grandes façades de maisons modernes
Trier par :
Budget
Trier par:Populaires du jour
81 - 100 sur 3 648 photos
1 sur 3
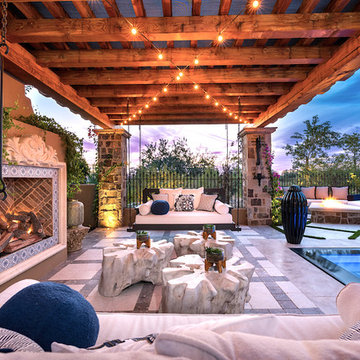
World Renowned Architecture Firm Fratantoni Design created this beautiful home! They design home plans for families all over the world in any size and style. They also have in-house Interior Designer Firm Fratantoni Interior Designers and world class Luxury Home Building Firm Fratantoni Luxury Estates! Hire one or all three companies to design and build and or remodel your home!
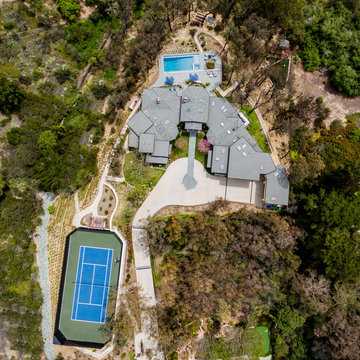
Réalisation d'une très grande façade de maison blanche minimaliste en stuc de plain-pied avec un toit à deux pans et un toit en shingle.
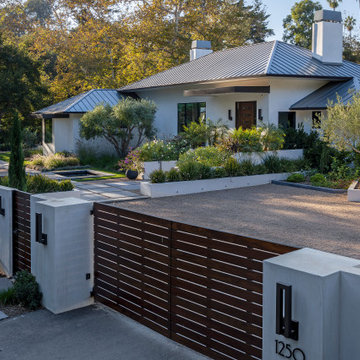
Inspiration pour une très grande façade de maison blanche minimaliste en stuc à un étage avec un toit à quatre pans, un toit en métal et un toit gris.
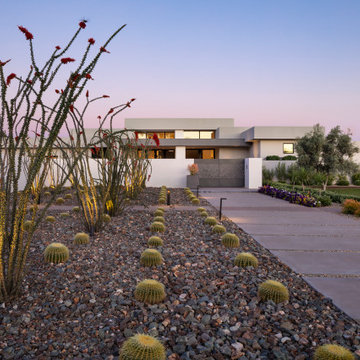
One-of-a-kind gates and combed-face white limestone clad site walls offer privacy to White Box No. 2. Rows of ocotillo and barrel cactus offer ordered desert refinement and flora.
Project Details // White Box No. 2
Architecture: Drewett Works
Builder: Argue Custom Homes
Interior Design: Ownby Design
Landscape Design (hardscape): Greey | Pickett
Landscape Design: Refined Gardens
Photographer: Jeff Zaruba
See more of this project here: https://www.drewettworks.com/white-box-no-2/
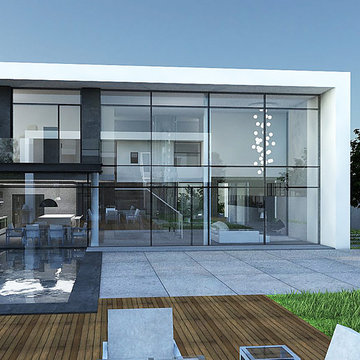
Rendering © Shenker Architects
Idée de décoration pour une très grande façade de maison blanche minimaliste en verre à un étage avec un toit plat.
Idée de décoration pour une très grande façade de maison blanche minimaliste en verre à un étage avec un toit plat.
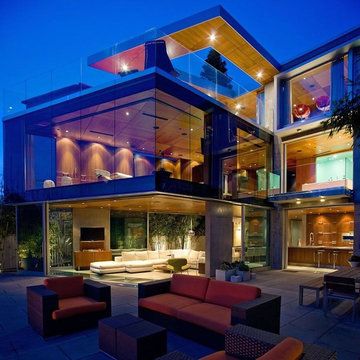
Cette photo montre une très grande façade de maison moderne en verre à deux étages et plus.

Cette photo montre une très grande façade de maison blanche moderne en stuc à trois étages et plus avec un toit plat et un toit blanc.
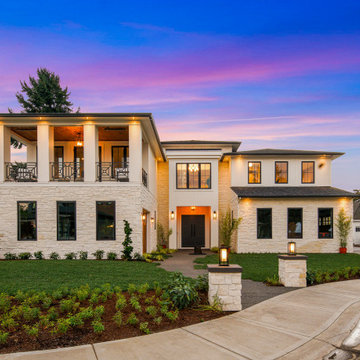
Cette photo montre une très grande façade de maison blanche moderne à un étage avec un toit en shingle et un toit noir.
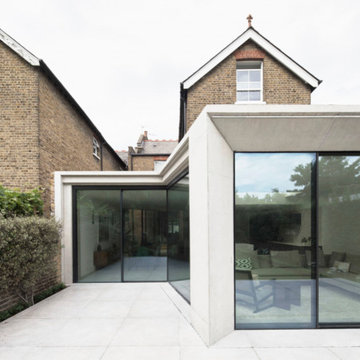
A new extension to the ground floor of this substantial semi-detached house in Ealing.
Inspiration pour une très grande façade de maison grise minimaliste en béton à deux étages et plus avec un toit plat.
Inspiration pour une très grande façade de maison grise minimaliste en béton à deux étages et plus avec un toit plat.
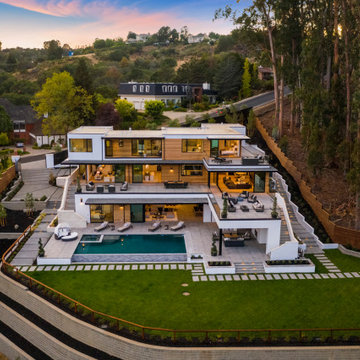
Réalisation d'une très grande façade de maison blanche minimaliste en bardage à clin avec un toit plat et un toit blanc.
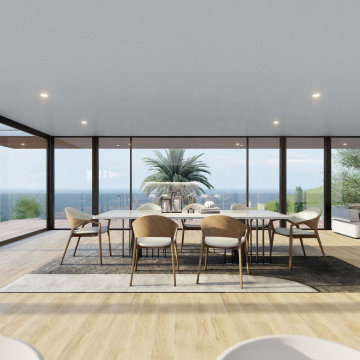
Frankston South Modern Beach House
The proposal is for the development of a double storey dwelling, with basement to replace an existing double storey dwelling. The contemporary, coastal dwelling has been designed to respond to the site, including the undulating topography.
The ground floor is primarily the sleeping quarters, with four bedrooms (three with ensuite).
Other features of the ground floor include a north-facing family room, multi-purpose room, theatre room, laundry and a central powder room.
Every room (except the theatre) has access to an adjoining deck area. The primary north-facing deck is accessible from the family room, containing a lap pool and BBQ area.
Consistent with most modern dwellings that have access to a view, the upper floor is the primary living space; and includes an open plan dining, living and kitchen area, with access to north facing balconies.
The master bedroom and associated ensuite and WIR occupy the southern portion of the upper floor, while the other habitable rooms on the first floor are two studies adjacent to the entry.
A balcony wraps-around the north and west side of the dwelling.
The basement is essentially the garage, with a 4 car garage. There is also storage space, a laundry and powder room. All levels are connected via internal stairs, as well as a lift.
The architecturally designed dwelling provides a well-considered response to the opportunities and constraints of the site. The contemporary, coastal style of the dwelling will result in a positive contribution to the housing stock along the coast in Frankston South, while the size, scale and siting is responsive to the prevailing neighbourhood character.
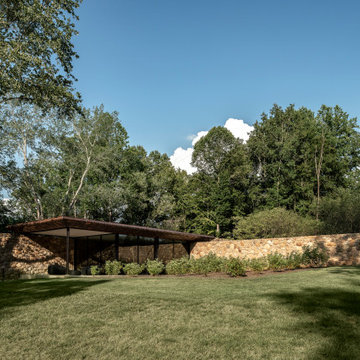
Idées déco pour une très grande façade de maison noire moderne en pierre à deux étages et plus avec un toit en appentis et un toit en métal.
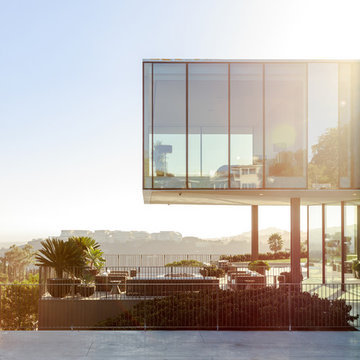
Photo Credit: Matthew Momberger
Idée de décoration pour une très grande façade de maison minimaliste.
Idée de décoration pour une très grande façade de maison minimaliste.
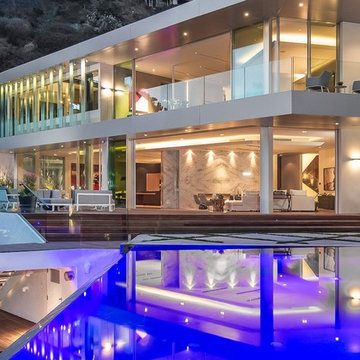
Mark Singer
Exemple d'une très grande façade de maison blanche moderne en stuc à deux étages et plus avec un toit plat.
Exemple d'une très grande façade de maison blanche moderne en stuc à deux étages et plus avec un toit plat.
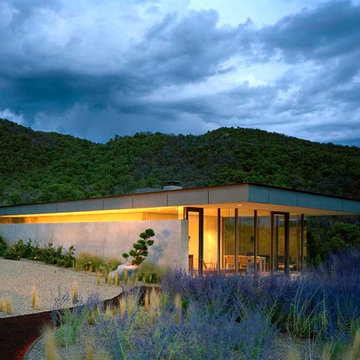
Frank Oudeman
Idée de décoration pour une très grande façade de maison grise minimaliste en verre à niveaux décalés avec un toit plat et un toit en tuile.
Idée de décoration pour une très grande façade de maison grise minimaliste en verre à niveaux décalés avec un toit plat et un toit en tuile.
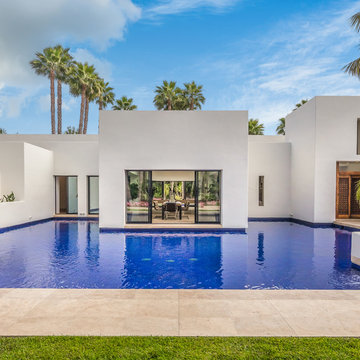
Réalisation d'une très grande façade de maison blanche minimaliste de plain-pied avec un toit plat.
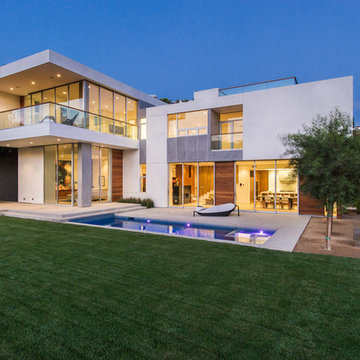
Idée de décoration pour une très grande façade de maison blanche minimaliste en stuc à un étage avec un toit plat.
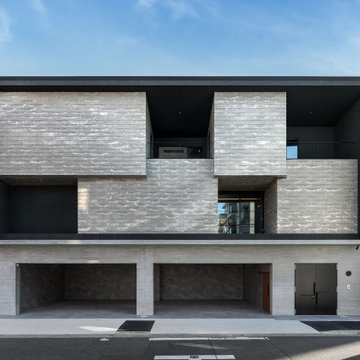
Réalisation d'une très grande façade de maison grise minimaliste en bardage à clin à deux étages et plus avec un toit en appentis, un toit en métal et un toit noir.
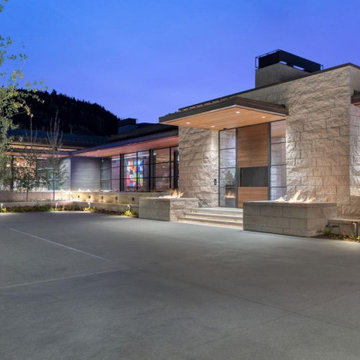
Utilizing large glass windows and doors provides an element of transparency in architecture so that a property may achieve a non-competitive, cohesive relationship with the surrounding environment. This is especially effective in the development of a space that is serene, sophisticated, yet still bold and modern.
Custom windows, doors, and hardware designed and furnished by Thermally Broken Steel USA.
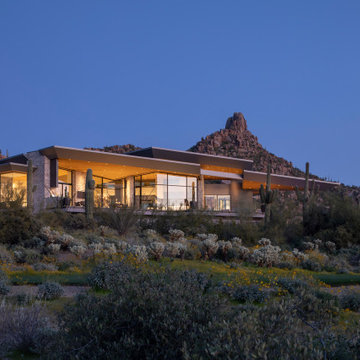
Scottsdale landmark Pinnacle Peak rises in the background of The Crusader, an angled glass and stone homage to the architect's Marine Corps aviator father.
Estancia Club
Builder: Peak Ventures
Interior Designer: Ownby Design
Landscape: High Desert Designs
Photography: Jeff Zaruba
Idées déco de très grandes façades de maisons modernes
5