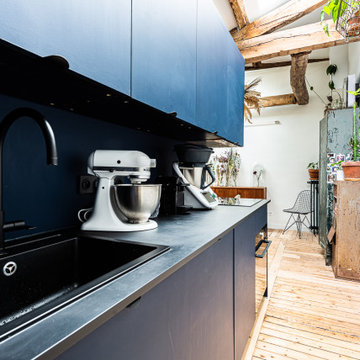Idées déco de très grandes maisons éclectiques
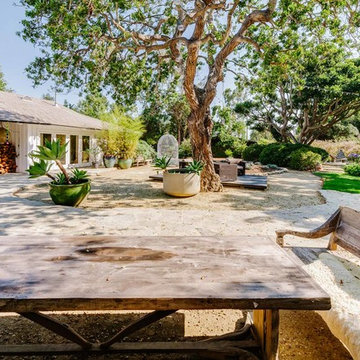
Cette photo montre une très grande terrasse arrière éclectique avec une cuisine d'été, des pavés en pierre naturelle et aucune couverture.
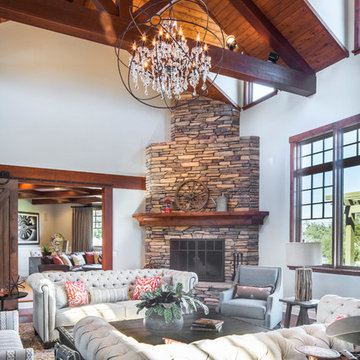
Peter Malinowski / InSite Architectural Photography
Inspiration pour un très grand salon bohème ouvert avec une salle de réception, un sol en bois brun, une cheminée d'angle, un manteau de cheminée en pierre et un mur gris.
Inspiration pour un très grand salon bohème ouvert avec une salle de réception, un sol en bois brun, une cheminée d'angle, un manteau de cheminée en pierre et un mur gris.
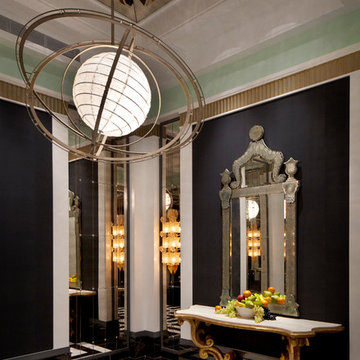
The black and white graphic pattern marble floor in the Grand Entree is luxurious and bold. Black de Gournay tea paper provides the perfect backdrop for the Italian 18th century carved and gilded architectural piece at the end of the hallway.
Photography: Lisa Romerein
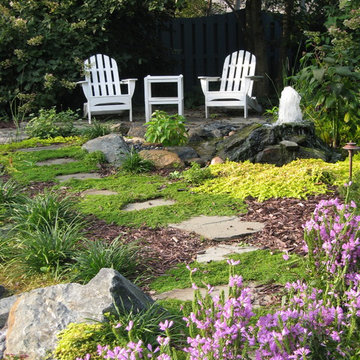
Marti Neely, APLD
Aménagement d'un très grand jardin arrière éclectique l'été avec un point d'eau, une exposition ensoleillée et un paillis.
Aménagement d'un très grand jardin arrière éclectique l'été avec un point d'eau, une exposition ensoleillée et un paillis.
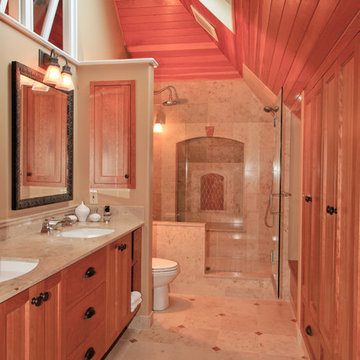
View of master bath shows built-in storage below eaves. Venting skylight and high windows bring borrowed light into stairwell and dressing area. Shower is on far wall, and includes a limestone niche with bench. David Whelan photo
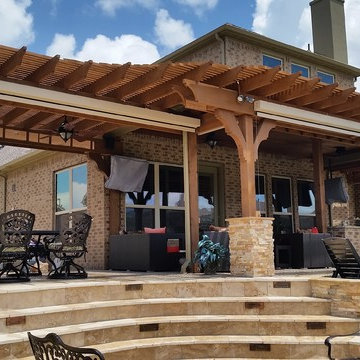
Cette image montre un très grand porche d'entrée de maison arrière bohème avec une moustiquaire, des pavés en pierre naturelle et une pergola.
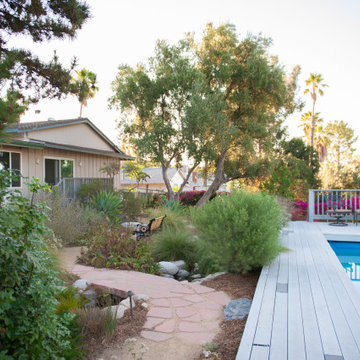
The lap pool at the edge of the property and the trails throughout the property provide every-day enjoyment. as well as fire breaks throughout the space. The trail and wood-alternative decking also provide safe space for fire fighters to work.
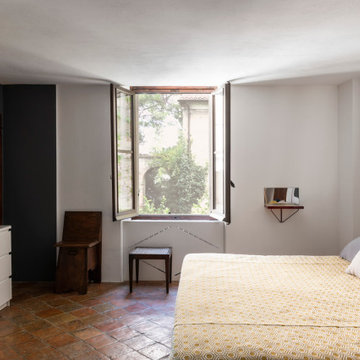
Foto: Federico Villa studio
Exemple d'une très grande chambre parentale éclectique avec un mur blanc, un sol en brique et un plafond décaissé.
Exemple d'une très grande chambre parentale éclectique avec un mur blanc, un sol en brique et un plafond décaissé.
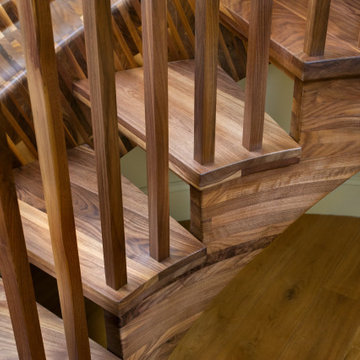
The black walnut slide/stair is completed! The install went very smoothly. The owners are LOVING it!
It’s the most unique project we have ever put together. It’s a 33-ft long black walnut slide built with 445 layers of cross-laminated layers of hardwood and I completely pre-assembled the slide, stair and railing in my shop.
Last week we installed it in an amazing round tower room on an 8000 sq ft house in Sacramento. The slide is designed for adults and children and my clients who are grandparents, tested it with their grandchildren and approved it.
33-ft long black walnut slide
#slide #woodslide #stairslide #interiorslide #rideofyourlife #indoorslide #slidestair #stairinspo #woodstairslide #walnut #blackwalnut #toptreadstairways #slideintolife #staircase #stair #stairs #stairdesign #stacklamination #crosslaminated
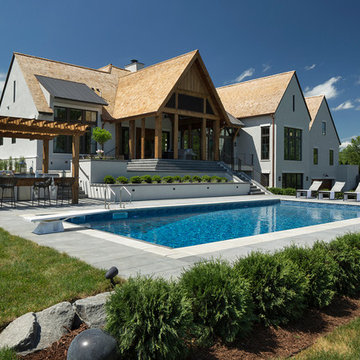
Hendel Homes
Landmark Photography
Réalisation d'une très grande façade de maison beige bohème en stuc à un étage.
Réalisation d'une très grande façade de maison beige bohème en stuc à un étage.
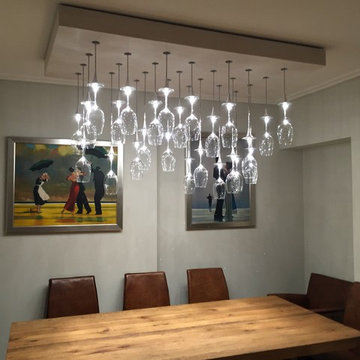
A bespoke wine glass feature for a private client. This elegant, visually striking, wine glass light feature is suspended from an wooden plinth . The contour of the whole design emulates a grape vine profile. Each turned aluminium stem mirrors the neck and base of the upturned wine glasses and the LED light sources refract and reflect from within, illuminating the rims. The whole design evokes the look of an upturned table with falling wine glasses.
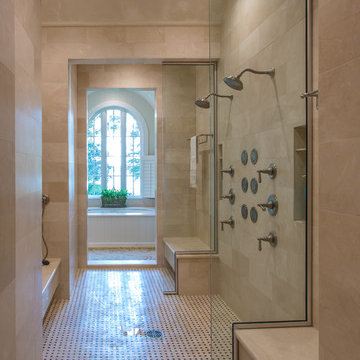
English Tudor Riverside Remodel With Elegant Details
Idée de décoration pour une très grande salle de bain principale bohème avec une douche double, un sol en carrelage de terre cuite et aucune cabine.
Idée de décoration pour une très grande salle de bain principale bohème avec une douche double, un sol en carrelage de terre cuite et aucune cabine.
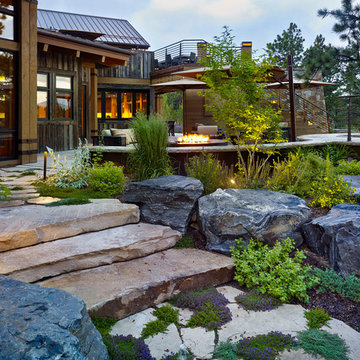
Exemple d'un très grand xéropaysage éclectique avec un foyer extérieur, une pente, une colline ou un talus et des pavés en pierre naturelle.
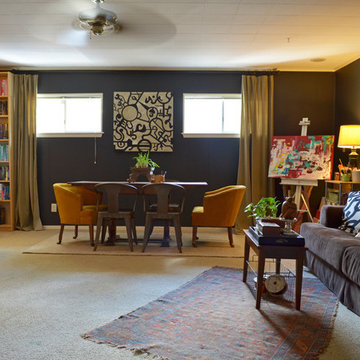
Photo: Sarah Greenman © 2013 Houzz
Cette photo montre un très grand bureau éclectique avec un mur noir et moquette.
Cette photo montre un très grand bureau éclectique avec un mur noir et moquette.
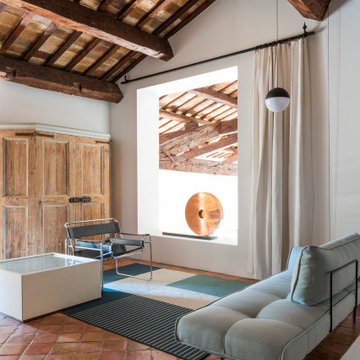
Foto: Federico Villa studio
Inspiration pour une très grande chambre d'amis bohème avec un mur blanc, un sol en brique, une cheminée standard, un manteau de cheminée en pierre et un plafond décaissé.
Inspiration pour une très grande chambre d'amis bohème avec un mur blanc, un sol en brique, une cheminée standard, un manteau de cheminée en pierre et un plafond décaissé.
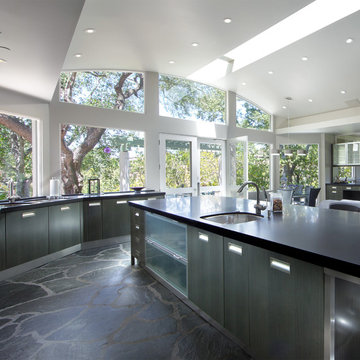
©Teague Hunziker
Réalisation d'une très grande cuisine ouverte bohème en U et bois brun avec un évier encastré, un placard à porte plane, un électroménager en acier inoxydable, un sol en ardoise, îlot, un sol gris, plan de travail noir et un plan de travail en quartz modifié.
Réalisation d'une très grande cuisine ouverte bohème en U et bois brun avec un évier encastré, un placard à porte plane, un électroménager en acier inoxydable, un sol en ardoise, îlot, un sol gris, plan de travail noir et un plan de travail en quartz modifié.
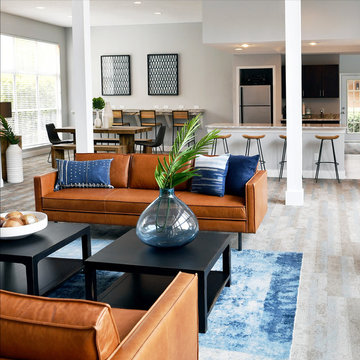
PHOTOGRAPHY:
Gaby Mendivil
West Elm Designers:
@walker.harmony , @maria214
Idée de décoration pour une très grande salle de séjour bohème ouverte avec un mur gris, moquette, aucune cheminée et un sol bleu.
Idée de décoration pour une très grande salle de séjour bohème ouverte avec un mur gris, moquette, aucune cheminée et un sol bleu.
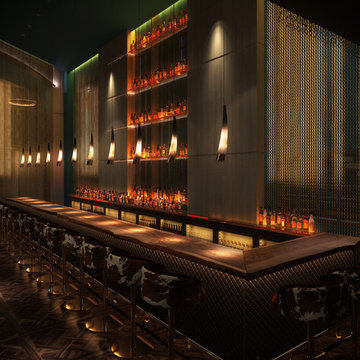
Concept for an uber-luxury home bar. French parquet walnut flooring, tufted bar front, live edge wood slab bar countertop, hair-on-hide upholstered bar stools, metal chain drapery, custom drinking horn inspired pendants and edge-lit glass shelves inset in the platinum-shade veneer millwork come together to create this unforgettable space.
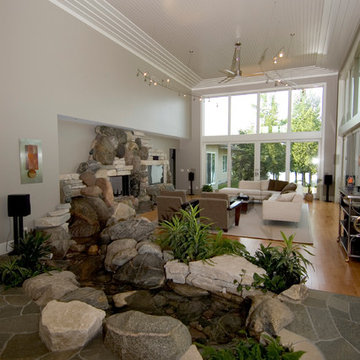
Indoor Water Feature
Interiors Inc.
Exemple d'un très grand salon éclectique ouvert avec un mur gris, un sol en ardoise, une cheminée standard, un manteau de cheminée en pierre et un téléviseur encastré.
Exemple d'un très grand salon éclectique ouvert avec un mur gris, un sol en ardoise, une cheminée standard, un manteau de cheminée en pierre et un téléviseur encastré.
Idées déco de très grandes maisons éclectiques
9



















