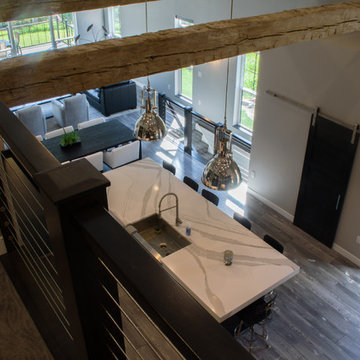Idées déco de très grandes maisons industrielles
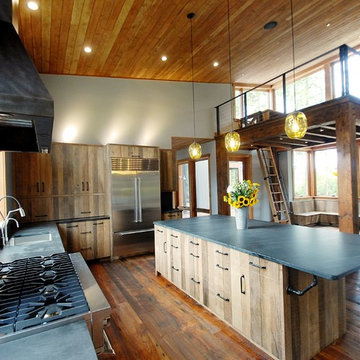
www.gordondixonconstruction.com
Exemple d'une très grande cuisine américaine industrielle en bois brun avec un évier encastré, un placard à porte plane, un plan de travail en stéatite, une crédence noire, une crédence en dalle de pierre, un électroménager en acier inoxydable, îlot et un sol multicolore.
Exemple d'une très grande cuisine américaine industrielle en bois brun avec un évier encastré, un placard à porte plane, un plan de travail en stéatite, une crédence noire, une crédence en dalle de pierre, un électroménager en acier inoxydable, îlot et un sol multicolore.
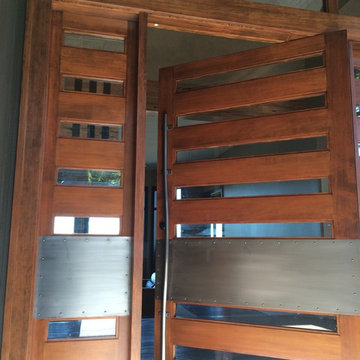
Josiah Zukowski
Exemple d'un très grand hall d'entrée industriel avec une porte pivot, une porte en bois brun, un mur beige et parquet foncé.
Exemple d'un très grand hall d'entrée industriel avec une porte pivot, une porte en bois brun, un mur beige et parquet foncé.
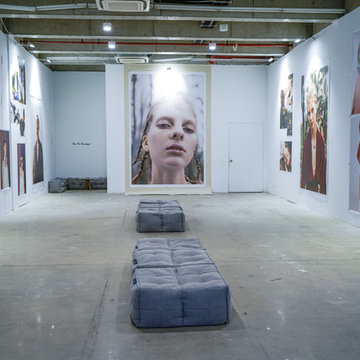
Photography & Art exhibition "you are beautiful" presented by the YYO Foundation showcases China's young photography talent during Shanghai fashion week. Open expanses and industrial chic blends with the clean line form of the Ambient Lounge Twin Ottoman. The structured form of the ottomans shape to enhance the art and the neutrality of fabric doesn't overpower the beautiful photographic surrounds so that focus stays on the art.
YYO Foundation
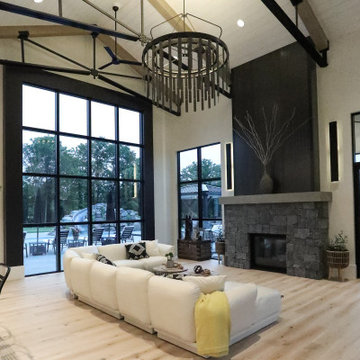
The home boasts an industrial-inspired interior, featuring soaring ceilings with tension rod trusses, floor-to-ceiling windows flooding the space with natural light, and aged oak floors that exude character. Custom cabinetry blends seamlessly with the design, offering both functionality and style. At the heart of it all is a striking, see-through glass fireplace, a captivating focal point that bridges modern sophistication with rugged industrial elements. Together, these features create a harmonious balance of raw and refined, making this home a design masterpiece.
Martin Bros. Contracting, Inc., General Contractor; Helman Sechrist Architecture, Architect; JJ Osterloo Design, Designer; Photography by Marie Kinney.
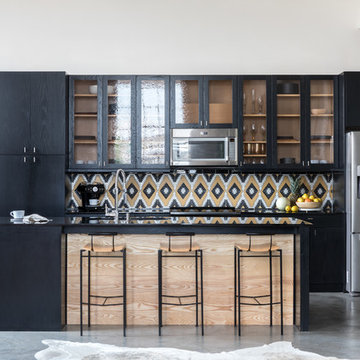
Design: Cattaneo Studios // Photos: Jacqueline Marque
Idées déco pour une très grande cuisine ouverte linéaire industrielle avec des portes de placard noires, une crédence multicolore, une crédence en céramique, un électroménager en acier inoxydable, sol en béton ciré, îlot, un sol gris, plan de travail noir et un placard à porte vitrée.
Idées déco pour une très grande cuisine ouverte linéaire industrielle avec des portes de placard noires, une crédence multicolore, une crédence en céramique, un électroménager en acier inoxydable, sol en béton ciré, îlot, un sol gris, plan de travail noir et un placard à porte vitrée.
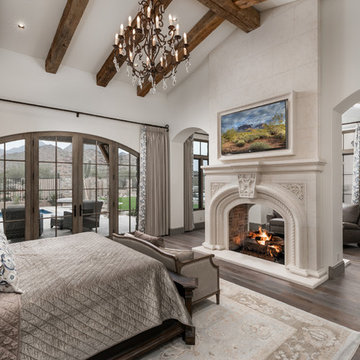
World Renowned Architecture Firm Fratantoni Design created this beautiful home! They design home plans for families all over the world in any size and style. They also have in-house Interior Designer Firm Fratantoni Interior Designers and world class Luxury Home Building Firm Fratantoni Luxury Estates! Hire one or all three companies to design and build and or remodel your home!
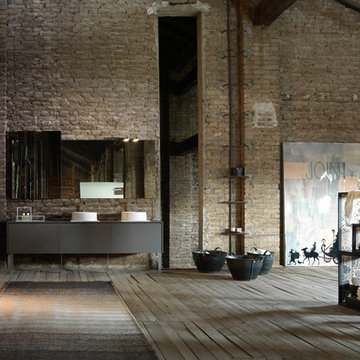
Rocci - Image for business
Idée de décoration pour une très grande salle de bain urbaine avec des portes de placard noires.
Idée de décoration pour une très grande salle de bain urbaine avec des portes de placard noires.
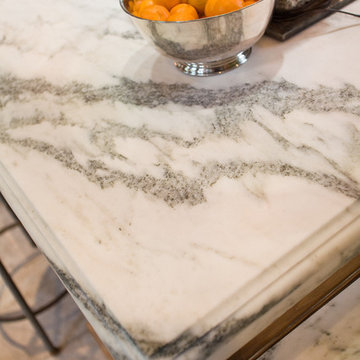
This project was a long labor of love. The clients adored this eclectic farm home from the moment they first opened the front door. They knew immediately as well that they would be making many careful changes to honor the integrity of its old architecture. The original part of the home is a log cabin built in the 1700’s. Several additions had been added over time. The dark, inefficient kitchen that was in place would not serve their lifestyle of entertaining and love of cooking well at all. Their wish list included large pro style appliances, lots of visible storage for collections of plates, silverware, and cookware, and a magazine-worthy end result in terms of aesthetics. After over two years into the design process with a wonderful plan in hand, construction began. Contractors experienced in historic preservation were an important part of the project. Local artisans were chosen for their expertise in metal work for one-of-a-kind pieces designed for this kitchen – pot rack, base for the antique butcher block, freestanding shelves, and wall shelves. Floor tile was hand chipped for an aged effect. Old barn wood planks and beams were used to create the ceiling. Local furniture makers were selected for their abilities to hand plane and hand finish custom antique reproduction pieces that became the island and armoire pantry. An additional cabinetry company manufactured the transitional style perimeter cabinetry. Three different edge details grace the thick marble tops which had to be scribed carefully to the stone wall. Cable lighting and lamps made from old concrete pillars were incorporated. The restored stone wall serves as a magnificent backdrop for the eye- catching hood and 60” range. Extra dishwasher and refrigerator drawers, an extra-large fireclay apron sink along with many accessories enhance the functionality of this two cook kitchen. The fabulous style and fun-loving personalities of the clients shine through in this wonderful kitchen. If you don’t believe us, “swing” through sometime and see for yourself! Matt Villano Photography
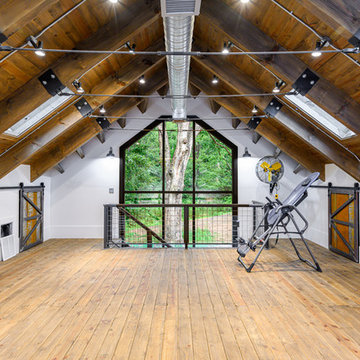
Aménagement d'un très grand garage pour quatre voitures ou plus séparé industriel avec un bureau, studio ou atelier.
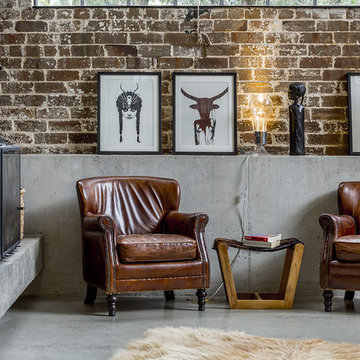
Réalisation d'un très grand salon urbain ouvert avec sol en béton ciré, un poêle à bois et un téléviseur fixé au mur.
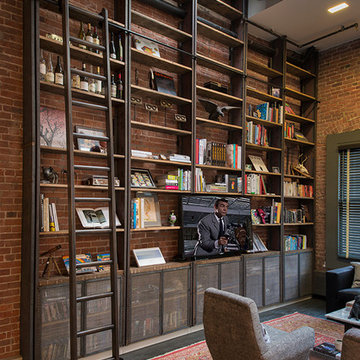
Idées déco pour une très grande salle de cinéma industrielle fermée avec un mur marron, parquet foncé et un téléviseur encastré.

Cette image montre un très grand salon urbain ouvert avec un mur rouge, sol en béton ciré, aucune cheminée, un sol gris, poutres apparentes, un mur en parement de brique et une bibliothèque ou un coin lecture.
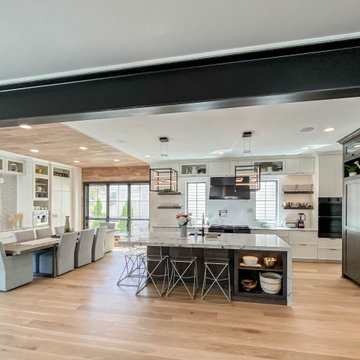
Réalisation d'une très grande cuisine américaine urbaine avec un évier posé, un placard à porte shaker, des portes de placard blanches, un plan de travail en quartz modifié, une crédence grise, une crédence en carrelage métro, un électroménager noir, parquet clair, îlot, un plan de travail blanc et un plafond en bois.
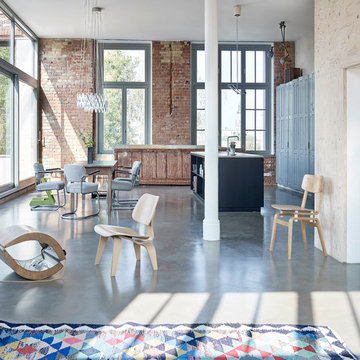
großzügige Wohnküche im Loft
__ Foto: MIchael Moser
Cette photo montre un très grand salon industriel.
Cette photo montre un très grand salon industriel.

Home Bar with exposed rustic beams, 3x6 subway tile backsplash, pendant lighting, and an industrial vibe.
Idées déco pour un très grand bar de salon industriel en U avec des tabourets, un plan de travail en béton, une crédence blanche, une crédence en carreau de porcelaine et un sol en vinyl.
Idées déco pour un très grand bar de salon industriel en U avec des tabourets, un plan de travail en béton, une crédence blanche, une crédence en carreau de porcelaine et un sol en vinyl.
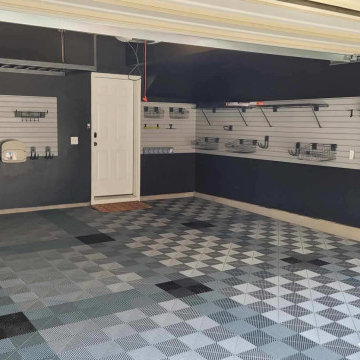
Awesome multi-car garage in Livingston with tons of storage, cabinets, racks and a plaid patterned protective flooring!
Idées déco pour un très grand garage pour deux voitures attenant industriel.
Idées déco pour un très grand garage pour deux voitures attenant industriel.

Photography: @angelitabonetti / @monadvisual
Styling: @alessandrachiarelli
Cette photo montre un très grand salon industriel ouvert avec un mur blanc, sol en béton ciré, un poêle à bois, un manteau de cheminée en métal, aucun téléviseur et un sol gris.
Cette photo montre un très grand salon industriel ouvert avec un mur blanc, sol en béton ciré, un poêle à bois, un manteau de cheminée en métal, aucun téléviseur et un sol gris.
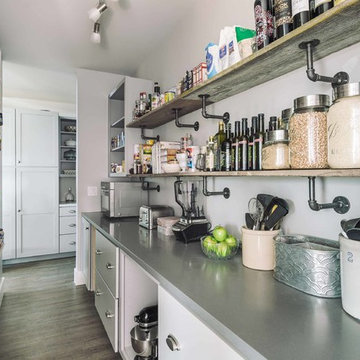
This custom home's pantry offers ample storage, and easy access with its location just behind the kitchen. The shelving is made from wood from the client’s parents’ barn.
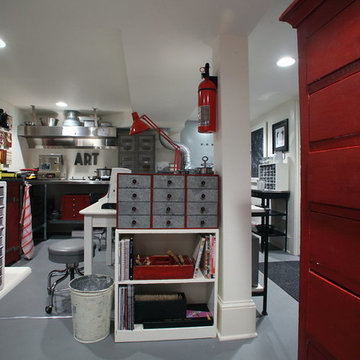
Teness Herman Photography
Aménagement d'un très grand bureau industriel de type studio avec un mur blanc, sol en béton ciré, aucune cheminée et un bureau indépendant.
Aménagement d'un très grand bureau industriel de type studio avec un mur blanc, sol en béton ciré, aucune cheminée et un bureau indépendant.
Idées déco de très grandes maisons industrielles
10



















