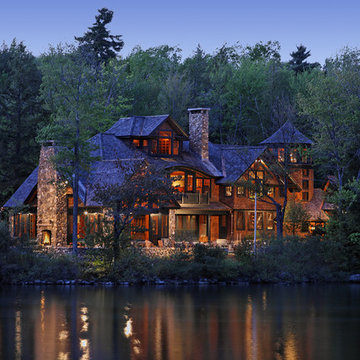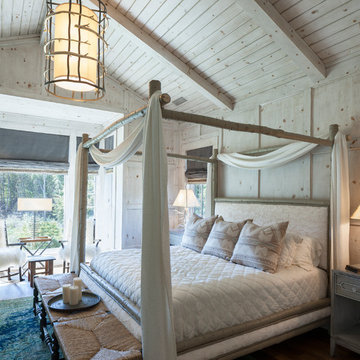Idées déco de très grandes maisons montagne
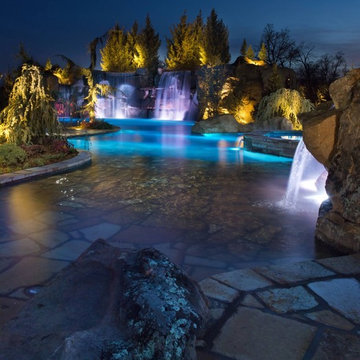
Featured on HGTV's "Cool Pools", the "Scuba Pool" was inspired by the homeowner's love for scuba diving, so we created stone tunnels and a deep diving area as well as lazy rivers and two grottos connected by a native Oklahoma boulder waterfall. A large beach entry gives young ones plenty of play space as well. These homeowners can entertain large groups easily with this multi-function outdoor space.
Design and Construction by Caviness Landscape Design, Inc. photos by KO Rinearson
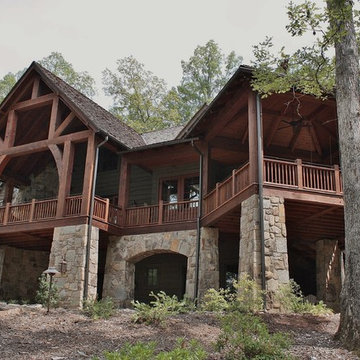
Beautiful home on Lake Keowee with English Arts and Crafts inspired details. The exterior combines stone and wavy edge siding with a cedar shake roof. Inside, heavy timber construction is accented by reclaimed heart pine floors and shiplap walls. The three-sided stone tower fireplace faces the great room, covered porch and master bedroom. Photography by Accent Photography, Greenville, SC.

A path through the Stonehouse Meadow, with Monarda in full bloom. Ecological landscaping
Réalisation d'un très grand xéropaysage avant chalet l'été avec une exposition ensoleillée, un massif de fleurs et une clôture en pierre.
Réalisation d'un très grand xéropaysage avant chalet l'été avec une exposition ensoleillée, un massif de fleurs et une clôture en pierre.

Cette image montre une très grande façade de maison chalet en stuc à un étage avec un toit en shingle et un toit gris.

Réalisation d'une très grande salle de bain principale chalet en bois brun avec un placard à porte plane, une baignoire indépendante, un carrelage multicolore, un carrelage imitation parquet, un mur gris, un sol en carrelage imitation parquet, un lavabo posé, un plan de toilette en béton, un sol beige, un plan de toilette gris, un banc de douche, meuble double vasque, meuble-lavabo suspendu et un plafond en bois.
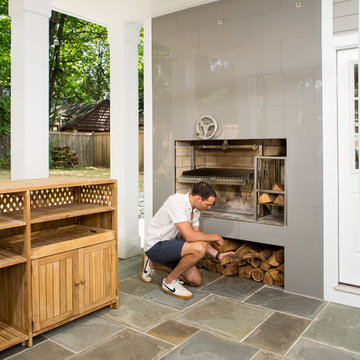
New babies have a way to raising the importance of additions and remodeling. So it was with this project. This 1920’ era DC home has lots of character, but not of space or bathrooms for this growing family. The need for a larger master suite with its own bath necessitated a 2nd floor bedroom addition. The clients wanted a large bedroom with a fresh look while still harmonizing with the traditional character of the house. Interesting water jet cut steel doors with barn door hardware and cathedral ceilings fit the bill. Contemporary lighting teamed with complex tile makes a good marriage of the new and old space. While the new mom got her new master suite, the new dad wanted an entertainment space reminiscent of his home in Argentina. The 2nd floor bedroom addition provided a covered porch below that then allowed for a very large Asada grill/fireplace. Argentinians are very serious about their barbeques and so was this client. The fireplace style barbeque has a large exotic grilling area along with a dedicated space for making his own charcoal for the grill. The addition above provides cover and also allows for a ceiling fan to cool the hardworking grillmaster.
MARK IV Builders, Inc.

Double entry door foyer with a gorgeous center chandelier.
Cette image montre un très grand hall d'entrée chalet avec un mur beige, un sol en travertin, une porte double, une porte en bois foncé et un sol multicolore.
Cette image montre un très grand hall d'entrée chalet avec un mur beige, un sol en travertin, une porte double, une porte en bois foncé et un sol multicolore.

Aménagement d'une très grande salle de séjour montagne ouverte avec un mur blanc, un sol en bois brun, un sol marron, une cheminée standard, un manteau de cheminée en pierre et un téléviseur encastré.

Photo: Durston Saylor
Idées déco pour un très grand salon montagne ouvert avec une bibliothèque ou un coin lecture, un mur beige, parquet foncé, une cheminée standard, un manteau de cheminée en pierre et un téléviseur dissimulé.
Idées déco pour un très grand salon montagne ouvert avec une bibliothèque ou un coin lecture, un mur beige, parquet foncé, une cheminée standard, un manteau de cheminée en pierre et un téléviseur dissimulé.

Aerial view of the front facade of the house and landscape.
Robert Benson Photography
Idée de décoration pour une très grande façade de maison beige chalet en pierre à un étage avec un toit à deux pans et un toit en shingle.
Idée de décoration pour une très grande façade de maison beige chalet en pierre à un étage avec un toit à deux pans et un toit en shingle.

Inspiration pour un très grand salon chalet ouvert avec une salle de réception, un sol en bois brun, une cheminée standard, un manteau de cheminée en pierre et aucun téléviseur.
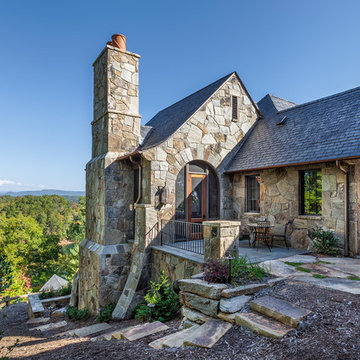
This charming European-inspired home juxtaposes old-world architecture with more contemporary details. The exterior is primarily comprised of granite stonework with limestone accents. The stair turret provides circulation throughout all three levels of the home, and custom iron windows afford expansive lake and mountain views. The interior features custom iron windows, plaster walls, reclaimed heart pine timbers, quartersawn oak floors and reclaimed oak millwork.

Idées déco pour un très grand salon montagne ouvert avec un bar de salon, un mur beige, un sol en bois brun, une cheminée standard, un manteau de cheminée en pierre et aucun téléviseur.
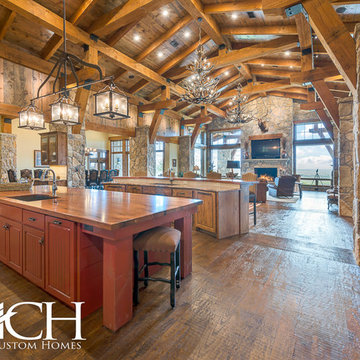
Idée de décoration pour une très grande cuisine ouverte chalet avec un électroménager en acier inoxydable, un sol en bois brun et 2 îlots.
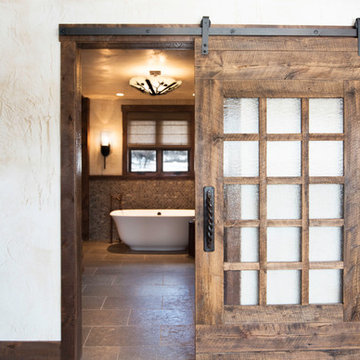
Photography by Heather Mace with RA+A
Idée de décoration pour une très grande salle de bain principale chalet en bois vieilli avec un placard à porte plane, une baignoire indépendante, une douche double, WC à poser et un mur beige.
Idée de décoration pour une très grande salle de bain principale chalet en bois vieilli avec un placard à porte plane, une baignoire indépendante, une douche double, WC à poser et un mur beige.

A new modern farmhouse included an open kitchen with views to all the first level rooms, including dining area, family room area, back mudroom and front hall entries. Rustic-styled beams provide support between first floor and loft upstairs. A 10-foot island was designed to fit between rustic support posts. The rustic alder dark stained island complements the L-shape perimeter cabinets of lighter knotty alder. Two full-sized undercounter ovens by Wolf split into single spacing, under an electric cooktop, and in the large island are useful for this busy family. Hardwood hickory floors and a vintage armoire add to the rustic decor.
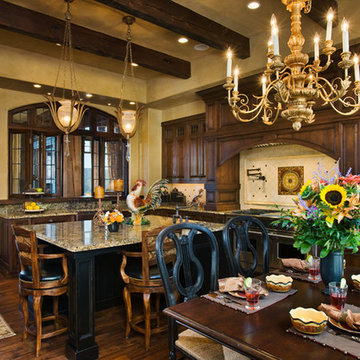
Locati Architects
Bitterroot Builders
Bitterroot Timber Frames
Locati Interior Design
Roger Wade Photography
Idées déco pour une très grande cuisine montagne en U et bois foncé avec un évier de ferme, un placard avec porte à panneau surélevé, un plan de travail en granite, une crédence beige, une crédence en céramique, un électroménager en acier inoxydable, parquet foncé et îlot.
Idées déco pour une très grande cuisine montagne en U et bois foncé avec un évier de ferme, un placard avec porte à panneau surélevé, un plan de travail en granite, une crédence beige, une crédence en céramique, un électroménager en acier inoxydable, parquet foncé et îlot.

Loyd Carter Photography
Idées déco pour une très grande cuisine américaine parallèle montagne avec un évier de ferme, un placard avec porte à panneau surélevé, des portes de placard jaunes, un plan de travail en granite, une crédence beige, une crédence en carrelage de pierre, un électroménager en acier inoxydable, sol en béton ciré et îlot.
Idées déco pour une très grande cuisine américaine parallèle montagne avec un évier de ferme, un placard avec porte à panneau surélevé, des portes de placard jaunes, un plan de travail en granite, une crédence beige, une crédence en carrelage de pierre, un électroménager en acier inoxydable, sol en béton ciré et îlot.
Idées déco de très grandes maisons montagne
7



















