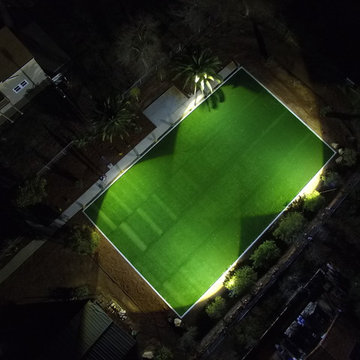Idées déco de très grandes maisons noires

Cette photo montre un très grand Abris de piscine et pool houses arrière chic.
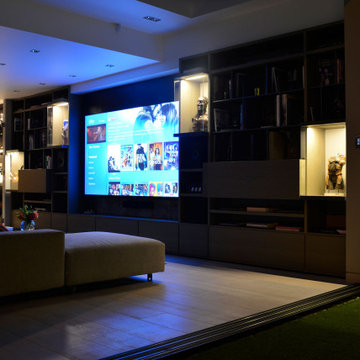
Idée de décoration pour une très grande salle de séjour design ouverte avec un mur gris, parquet clair, aucune cheminée, un téléviseur fixé au mur et un sol beige.
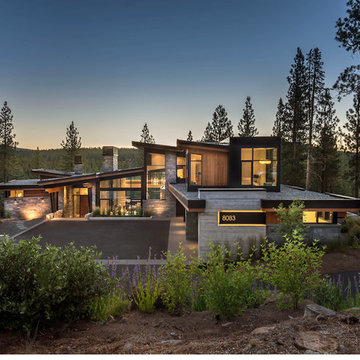
This luxury mountain home features Grabill's Aluminum Clad products throughout. The custom windows and doors are crafted of stained rift sawn white oak on the interior with aluminum cladding on the exterior. Guests are welcomed into the stone foyer by a 9 ft. horizontal plank pivot entry door with a custom patina bronze inlay.
Various window and door configurations create a unique one-of-a-kind design that captures stunning views of the Carson Range. The great room is highlighted by a pocketing sliding door that expands nearly 19 ft. wide and disappears into the adjacent wall. When fully open, this seamless transition to the exterior blurs the lines of indoor and outdoor living.

Outstanding and elegant 4 story modern contemporary mansion with panoramic windows and flat roof with an awesome view of the city.
Idée de décoration pour une très grande façade de maison grise minimaliste en pierre à trois étages et plus avec un toit plat et un toit mixte.
Idée de décoration pour une très grande façade de maison grise minimaliste en pierre à trois étages et plus avec un toit plat et un toit mixte.
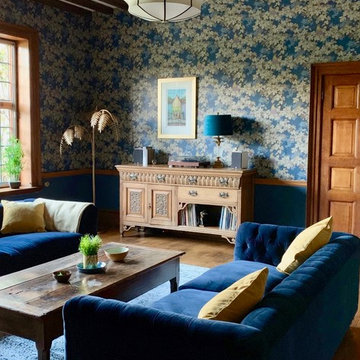
Before and After photos courtesy of my remote clients.
All details about this project can be found here:
https://blog.making-spaces.net/2019/04/01/vine-bleu-room-remote-design/

In our world of kitchen design, it’s lovely to see all the varieties of styles come to life. From traditional to modern, and everything in between, we love to design a broad spectrum. Here, we present a two-tone modern kitchen that has used materials in a fresh and eye-catching way. With a mix of finishes, it blends perfectly together to create a space that flows and is the pulsating heart of the home.
With the main cooking island and gorgeous prep wall, the cook has plenty of space to work. The second island is perfect for seating – the three materials interacting seamlessly, we have the main white material covering the cabinets, a short grey table for the kids, and a taller walnut top for adults to sit and stand while sipping some wine! I mean, who wouldn’t want to spend time in this kitchen?!
Cabinetry
With a tuxedo trend look, we used Cabico Elmwood New Haven door style, walnut vertical grain in a natural matte finish. The white cabinets over the sink are the Ventura MDF door in a White Diamond Gloss finish.
Countertops
The white counters on the perimeter and on both islands are from Caesarstone in a Frosty Carrina finish, and the added bar on the second countertop is a custom walnut top (made by the homeowner!) with a shorter seated table made from Caesarstone’s Raw Concrete.
Backsplash
The stone is from Marble Systems from the Mod Glam Collection, Blocks – Glacier honed, in Snow White polished finish, and added Brass.
Fixtures
A Blanco Precis Silgranit Cascade Super Single Bowl Kitchen Sink in White works perfect with the counters. A Waterstone transitional pulldown faucet in New Bronze is complemented by matching water dispenser, soap dispenser, and air switch. The cabinet hardware is from Emtek – their Trinity pulls in brass.
Appliances
The cooktop, oven, steam oven and dishwasher are all from Miele. The dishwashers are paneled with cabinetry material (left/right of the sink) and integrate seamlessly Refrigerator and Freezer columns are from SubZero and we kept the stainless look to break up the walnut some. The microwave is a counter sitting Panasonic with a custom wood trim (made by Cabico) and the vent hood is from Zephyr.
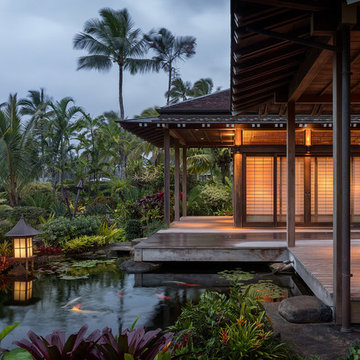
Aaron Leitz
Idées déco pour une très grande terrasse asiatique avec une extension de toiture.
Idées déco pour une très grande terrasse asiatique avec une extension de toiture.
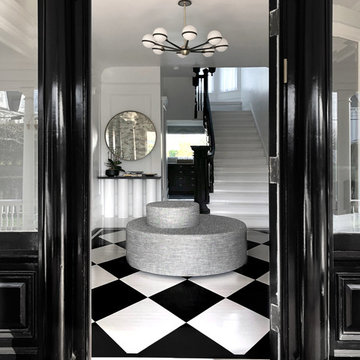
Réalisation d'un très grand hall d'entrée tradition avec un mur blanc, une porte simple, une porte noire et un sol multicolore.

Susan Gilmore Photography
Aménagement d'une très grande arrière-cuisine encastrable classique en L avec un évier de ferme, un placard à porte plane, des portes de placard blanches, un plan de travail en quartz, une crédence blanche, une crédence en marbre, parquet clair, îlot et un sol marron.
Aménagement d'une très grande arrière-cuisine encastrable classique en L avec un évier de ferme, un placard à porte plane, des portes de placard blanches, un plan de travail en quartz, une crédence blanche, une crédence en marbre, parquet clair, îlot et un sol marron.
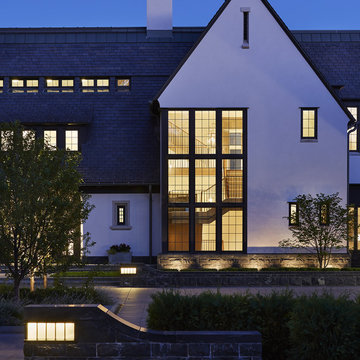
Builder: John Kraemer & Sons | Architect: TEA2 Architects | Interiors: Sue Weldon | Landscaping: Keenan & Sveiven | Photography: Corey Gaffer
Inspiration pour une très grande façade de maison blanche traditionnelle à deux étages et plus avec un revêtement mixte et un toit mixte.
Inspiration pour une très grande façade de maison blanche traditionnelle à deux étages et plus avec un revêtement mixte et un toit mixte.

Cette photo montre une très grande façade de maison rouge tendance en béton à deux étages et plus avec un toit plat.
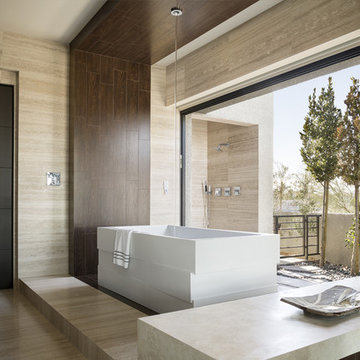
Cette photo montre une très grande salle de bain principale tendance avec une baignoire indépendante, un sol beige et des toilettes cachées.
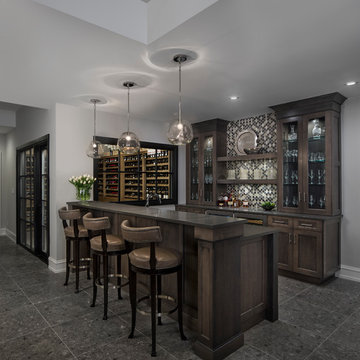
Basement bar area with adjacent wine room.
Cette photo montre un très grand bar de salon chic.
Cette photo montre un très grand bar de salon chic.

Idées déco pour un très grand salon classique ouvert avec un mur bleu, une cheminée standard, un manteau de cheminée en pierre, aucun téléviseur et un sol en bois brun.
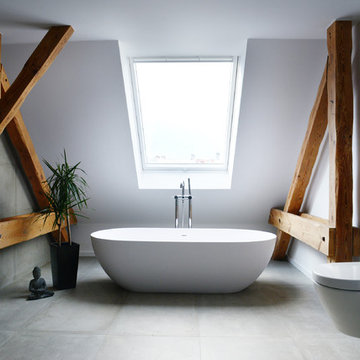
Fotos Mirjam Knickrim
Aménagement d'une très grande salle de bain contemporaine avec une baignoire indépendante, WC suspendus, un carrelage gris, un mur blanc, sol en béton ciré, une vasque, un plan de toilette en bois et un placard avec porte à panneau surélevé.
Aménagement d'une très grande salle de bain contemporaine avec une baignoire indépendante, WC suspendus, un carrelage gris, un mur blanc, sol en béton ciré, une vasque, un plan de toilette en bois et un placard avec porte à panneau surélevé.

Custom mixer lift and storage.
Réalisation d'une très grande cuisine américaine minimaliste avec un évier de ferme, un placard à porte shaker, des portes de placard blanches, un plan de travail en granite, une crédence blanche, une crédence en carrelage métro, un électroménager en acier inoxydable, un sol en carrelage de porcelaine et îlot.
Réalisation d'une très grande cuisine américaine minimaliste avec un évier de ferme, un placard à porte shaker, des portes de placard blanches, un plan de travail en granite, une crédence blanche, une crédence en carrelage métro, un électroménager en acier inoxydable, un sol en carrelage de porcelaine et îlot.
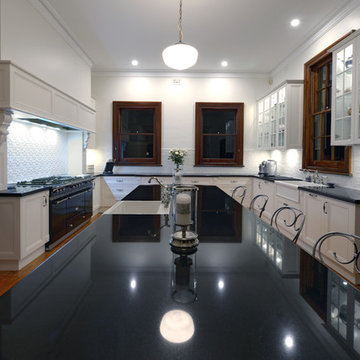
A heritage listed Circa 1840's iconic house of Newcastle demanded a kitchen of the same stature and to match the old style interiors of the home but feature all the modern appliances & pull out hardware that a kitchen of the modern era demands. This kitchen features the following:-
Benchtops: 40mm thick Natural Granite with Provincial edge mould.
Doors/Drawers: Tesrol 600 series door & Fluted Panels, custom Rosettes, Corbels all with a Heritage Hand Paint finish.
Capping Mould: Tesrol Country capping mould finished in Heritage Hand Paint to match cabinets.
Splashbacks: Subway Tile with Pressed Metal in Powder Coated finish behind stove only.
Handles: Antique Knobs to doors & Antique Handles to all drawers & pull outs.
Kickboards: Recessed Matching Hand Painted kickboard with Island sides & back Featuring Capping Mould proud of kick face & panels above.
Hardware Features: Blum Soft close drawers & doors, Warm White LED downlights under overhead & inside of display overhead cupboards, Tandem Pull Out Pantry, 2x One2Five pull out bin units on Blum soft close drawer runners, Magic Corner pull out corner unit, pull out shelves behind door, integrated fridge/freezer (supplied by owner) - Photos by Andy Warren.
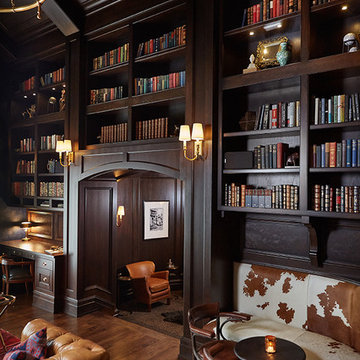
Library
Réalisation d'un très grand salon tradition ouvert avec un mur marron, un sol en bois brun, une cheminée standard et un manteau de cheminée en carrelage.
Réalisation d'un très grand salon tradition ouvert avec un mur marron, un sol en bois brun, une cheminée standard et un manteau de cheminée en carrelage.
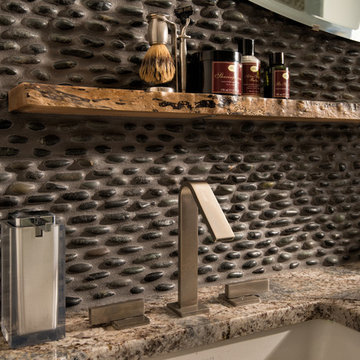
Idée de décoration pour une très grande salle de bain principale minimaliste en bois brun avec un placard à porte plane, une baignoire indépendante, une douche ouverte, WC à poser, un carrelage noir, une plaque de galets, un mur blanc, un sol en carrelage de céramique, un lavabo encastré, un plan de toilette en granite, un sol gris et aucune cabine.
Idées déco de très grandes maisons noires
11



















