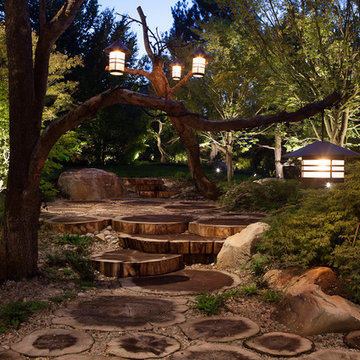Idées déco de très grandes maisons noires
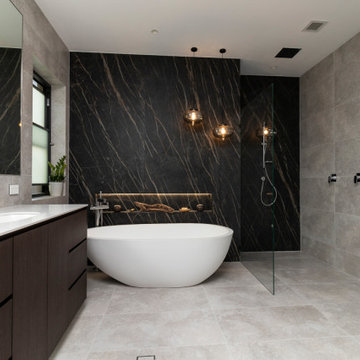
Ultra modern bathroom design project
Idées déco pour une très grande salle d'eau moderne en bois foncé avec un placard à porte plane, une baignoire indépendante, une douche ouverte, WC suspendus, un carrelage gris, des carreaux de porcelaine, un mur multicolore, un sol en carrelage de porcelaine, un lavabo encastré, un plan de toilette en carrelage, un sol gris, aucune cabine et un plan de toilette blanc.
Idées déco pour une très grande salle d'eau moderne en bois foncé avec un placard à porte plane, une baignoire indépendante, une douche ouverte, WC suspendus, un carrelage gris, des carreaux de porcelaine, un mur multicolore, un sol en carrelage de porcelaine, un lavabo encastré, un plan de toilette en carrelage, un sol gris, aucune cabine et un plan de toilette blanc.

Réalisation d'une très grande cuisine ouverte encastrable minimaliste avec un placard à porte plane, des portes de placards vertess, un plan de travail en quartz, une crédence en dalle métallique, un sol en ardoise, aucun îlot et plan de travail noir.

Inspiration pour une très grande cuisine américaine linéaire avec un évier encastré, un placard à porte shaker, des portes de placard blanches, un plan de travail en granite, une crédence blanche, une crédence en céramique, un électroménager en acier inoxydable, un sol en carrelage de porcelaine, 2 îlots, un sol blanc et plan de travail noir.
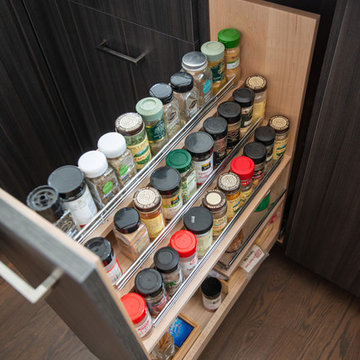
Easy access to spices is a help to any cook.
Photography by: Libbie Martin
Cette photo montre une très grande cuisine américaine tendance en U avec un évier encastré, un placard à porte plane, des portes de placard grises, un plan de travail en quartz modifié, une crédence grise, une crédence en carreau de verre, un électroménager en acier inoxydable, parquet clair, une péninsule, un sol marron et un plan de travail blanc.
Cette photo montre une très grande cuisine américaine tendance en U avec un évier encastré, un placard à porte plane, des portes de placard grises, un plan de travail en quartz modifié, une crédence grise, une crédence en carreau de verre, un électroménager en acier inoxydable, parquet clair, une péninsule, un sol marron et un plan de travail blanc.
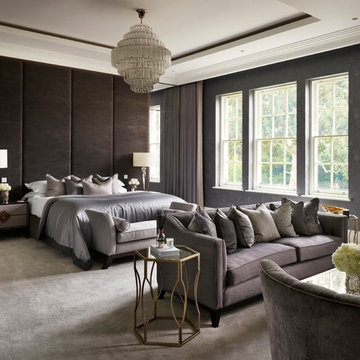
Sultry and seductive, we layered rich depths of luxury into our master bedroom design with a bold palette of greys and browns, the distinctive lustre of the Mark Alexander Empire Otter headboard concealing the secret doors to the ensuite and dressing room at either side.

Exemple d'une très grande cuisine ouverte parallèle tendance avec un évier 2 bacs, un placard à porte plane, un plan de travail en bois, une crédence blanche, une crédence en carreau de verre, un plan de travail marron, des portes de placard noires, un électroménager noir, une péninsule et un sol gris.
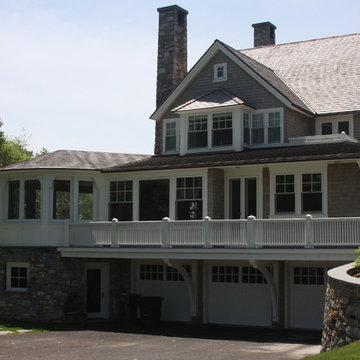
Idées déco pour une très grande façade de maison grise craftsman à deux étages et plus avec un revêtement mixte, un toit à deux pans et un toit en tuile.
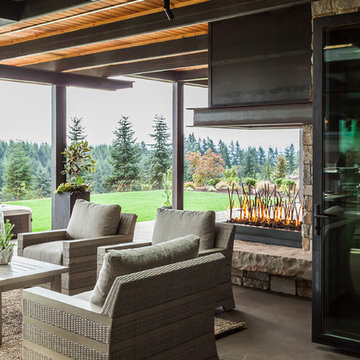
Stephen Tamiesie
Cette image montre une très grande terrasse arrière design avec un foyer extérieur et une extension de toiture.
Cette image montre une très grande terrasse arrière design avec un foyer extérieur et une extension de toiture.
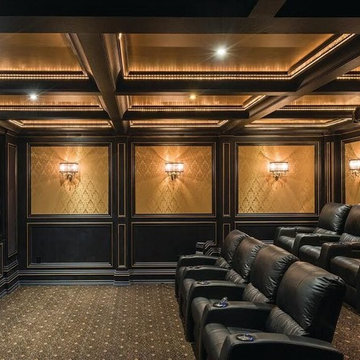
Cette photo montre une très grande salle de cinéma chic fermée avec un mur marron, moquette, un écran de projection et un sol marron.
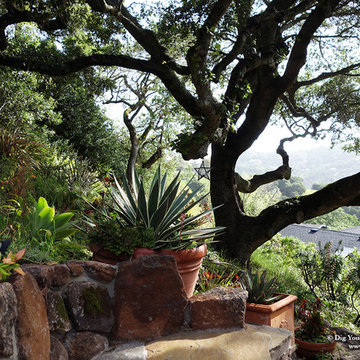
This upper patio area with a blue stone and filedstone curved bench was positioned to enjoy the view of the majestic oak tree and the distance views. This patio is shaded in the mornings and is aglow with full sun in the afternoons. This sustainable hillside is adorned with a variety of succulents, California natives and other low-water, site-appropriate plants. Design and Photo: © Eileen Kelly, Dig Your Garden Landscape Design http://www.digyourgarden.com
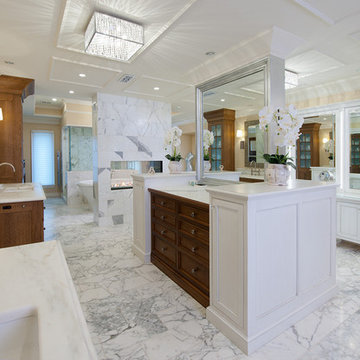
Craig Thompson Photography
Inspiration pour une très grande salle de bain principale design avec des portes de placard blanches, une baignoire indépendante, un mur beige, un sol en marbre, un lavabo encastré, un plan de toilette en marbre, un carrelage de pierre et un placard avec porte à panneau encastré.
Inspiration pour une très grande salle de bain principale design avec des portes de placard blanches, une baignoire indépendante, un mur beige, un sol en marbre, un lavabo encastré, un plan de toilette en marbre, un carrelage de pierre et un placard avec porte à panneau encastré.
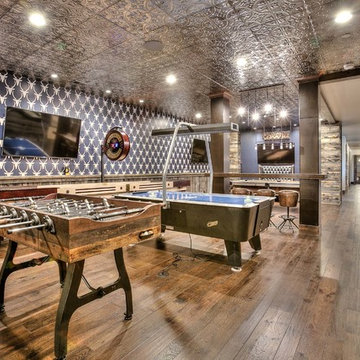
Exemple d'un très grand sous-sol montagne semi-enterré avec un mur bleu, un sol en bois brun et aucune cheminée.
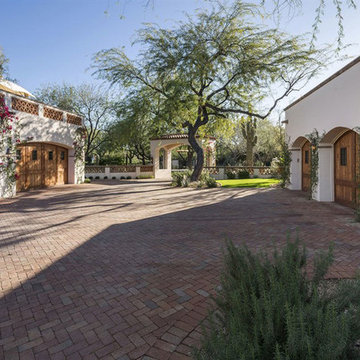
Inspiration pour un très grand garage pour quatre voitures ou plus séparé méditerranéen.
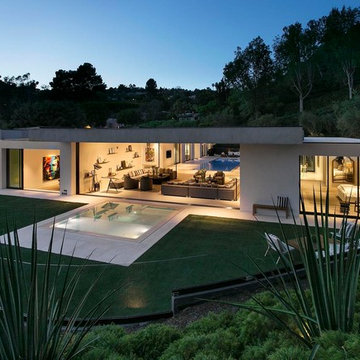
Photo Credit: DIJ Group
Inspiration pour une très grande façade de maison blanche design en stuc de plain-pied avec un toit plat.
Inspiration pour une très grande façade de maison blanche design en stuc de plain-pied avec un toit plat.

Smart Systems' mission is to provide our clients with luxury through technology. We understand that our clients demand the highest quality in audio, video, security, and automation customized to fit their lifestyle. We strive to exceed expectations with the highest level of customer service and professionalism, from design to installation and beyond.
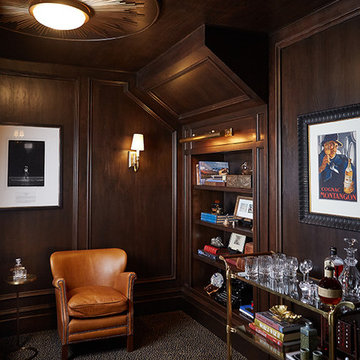
Pub Room
Idée de décoration pour un très grand bar de salon tradition.
Idée de décoration pour un très grand bar de salon tradition.
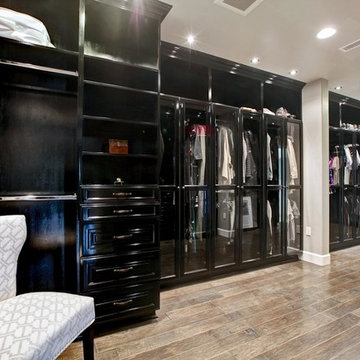
Cette image montre un très grand dressing design neutre avec un placard à porte vitrée, des portes de placard noires et un sol en bois brun.
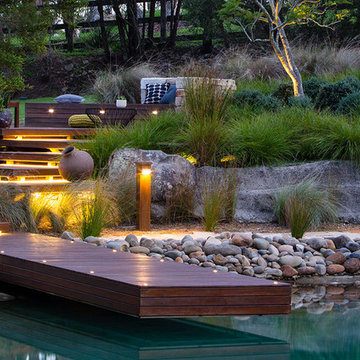
Cette photo montre un très grand jardin arrière moderne avec une exposition ensoleillée et une terrasse en bois.
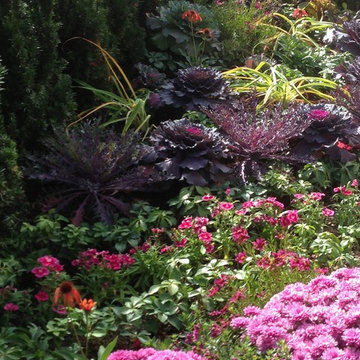
I love the mix of warm and cool colors and varying texture in this gorgeous fall planting. A diamond shape was used as a constant throughout the space in order to provide a common theme and connecting look throughout the garden.
Idées déco de très grandes maisons noires
14



















