Idées déco de très grandes maisons noires
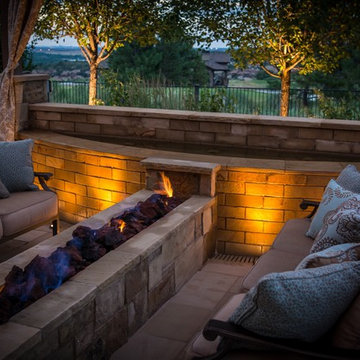
Cette image montre un très grand xéropaysage arrière design avec un foyer extérieur, une exposition ensoleillée, des pavés en pierre naturelle et une clôture en métal.
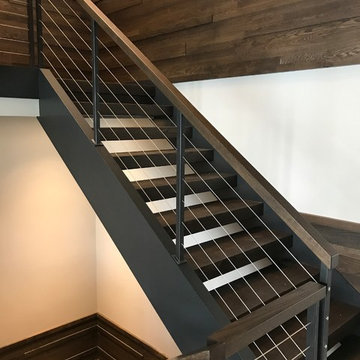
Inspiration pour un très grand escalier minimaliste en L avec des marches en bois, des contremarches en métal et un garde-corps en câble.

Idées déco pour une très grande cuisine ouverte moderne en L avec un évier encastré, un placard à porte plane, des portes de placard blanches, plan de travail en marbre, une crédence blanche, une crédence en dalle de pierre, un électroménager en acier inoxydable, parquet clair et îlot.

Aménagement d'un très grand bar de salon classique en U et bois foncé avec des tabourets, un évier posé, un plan de travail en bois, une crédence marron, une crédence en bois et parquet foncé.

Dean Matthews
Cette image montre une très grande salle d'eau traditionnelle avec des portes de placard grises, une douche à l'italienne, un carrelage bleu, des carreaux de céramique, un mur bleu, un sol en carrelage de céramique, un lavabo encastré, un plan de toilette en marbre et un placard à porte plane.
Cette image montre une très grande salle d'eau traditionnelle avec des portes de placard grises, une douche à l'italienne, un carrelage bleu, des carreaux de céramique, un mur bleu, un sol en carrelage de céramique, un lavabo encastré, un plan de toilette en marbre et un placard à porte plane.
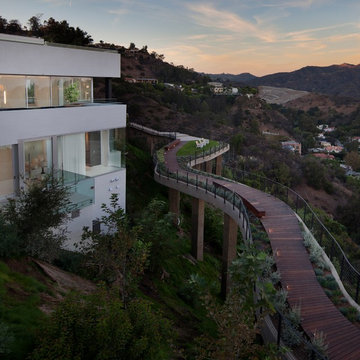
Steve Lerum
Réalisation d'un très grand jardin design avec une exposition ensoleillée, une pente, une colline ou un talus et une terrasse en bois.
Réalisation d'un très grand jardin design avec une exposition ensoleillée, une pente, une colline ou un talus et une terrasse en bois.
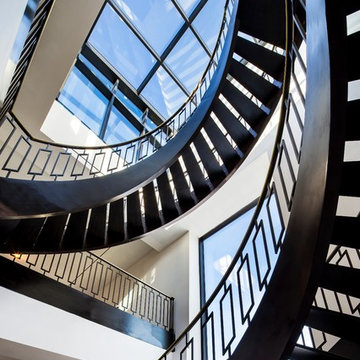
Interiors by SFA Design
Idée de décoration pour un très grand escalier sans contremarche hélicoïdal minimaliste avec des marches en métal.
Idée de décoration pour un très grand escalier sans contremarche hélicoïdal minimaliste avec des marches en métal.
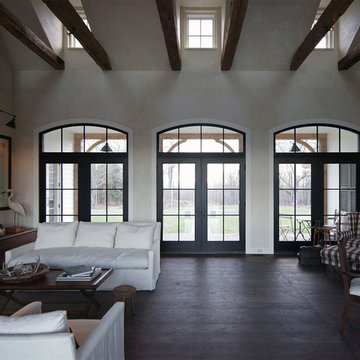
The Great Room with its french doors, salvaged wood beams and dormer skylights is calm and light filled, with views in two directions.
Photos: Scott Benedict, Practical(ly) Studios
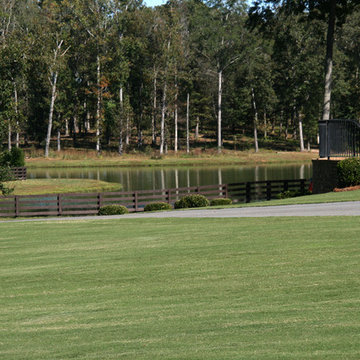
Photo of this expansive TifGrand Bermuda lawn was taken by Harold Riddle of Redshed Creative.
Cette image montre un très grand jardin chalet l'été avec un mur de soutènement, une exposition ensoleillée, une pente, une colline ou un talus et des pavés en brique.
Cette image montre un très grand jardin chalet l'été avec un mur de soutènement, une exposition ensoleillée, une pente, une colline ou un talus et des pavés en brique.

This brick and limestone, 6,000-square-foot residence exemplifies understated elegance. Located in the award-wining Blaine School District and within close proximity to the Southport Corridor, this is city living at its finest!
The foyer, with herringbone wood floors, leads to a dramatic, hand-milled oval staircase; an architectural element that allows sunlight to cascade down from skylights and to filter throughout the house. The floor plan has stately-proportioned rooms and includes formal Living and Dining Rooms; an expansive, eat-in, gourmet Kitchen/Great Room; four bedrooms on the second level with three additional bedrooms and a Family Room on the lower level; a Penthouse Playroom leading to a roof-top deck and green roof; and an attached, heated 3-car garage. Additional features include hardwood flooring throughout the main level and upper two floors; sophisticated architectural detailing throughout the house including coffered ceiling details, barrel and groin vaulted ceilings; painted, glazed and wood paneling; laundry rooms on the bedroom level and on the lower level; five fireplaces, including one outdoors; and HD Video, Audio and Surround Sound pre-wire distribution through the house and grounds. The home also features extensively landscaped exterior spaces, designed by Prassas Landscape Studio.
This home went under contract within 90 days during the Great Recession.
Featured in Chicago Magazine: http://goo.gl/Gl8lRm
Jim Yochum
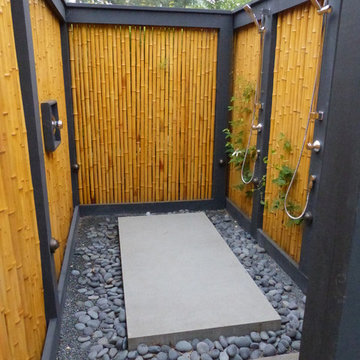
Photo by Kirsten Gentry and Terra Jenkins for Van Zelst, Inc.
Exemple d'un très grand jardin arrière asiatique l'été avec une exposition ombragée et des pavés en pierre naturelle.
Exemple d'un très grand jardin arrière asiatique l'été avec une exposition ombragée et des pavés en pierre naturelle.

Mary Nichols
Inspiration pour un très grand bureau traditionnel avec un sol en bois brun, une cheminée standard, un manteau de cheminée en pierre, un bureau indépendant et un mur beige.
Inspiration pour un très grand bureau traditionnel avec un sol en bois brun, une cheminée standard, un manteau de cheminée en pierre, un bureau indépendant et un mur beige.
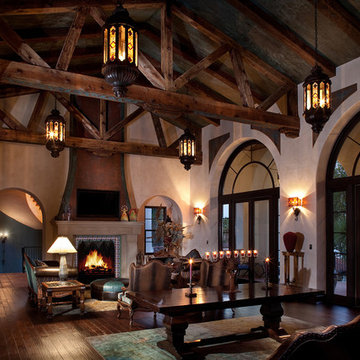
Cette photo montre un très grand salon méditerranéen ouvert avec un mur blanc, parquet foncé, une cheminée standard, un téléviseur encastré et canapé noir.
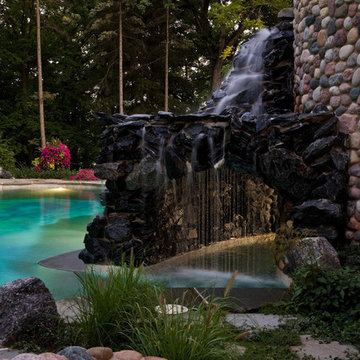
Request Free Quote
This amazing estate project has so many features it is quite difficult to list all of them. Set on 150 Acres, this sprawling project features an Indoor Oval Pool that connects to an outdoor swimming pool with a 65'0" lap lane. The pools are connected by a moveable swimming pool door that actuates with the turn of a key. The indoor pool house also features an indoor spa and baby pool, and is crowned at one end by a custom Oyster Shell. The Indoor sauna is connected to both main pool sections, and is accessible from the outdoor pool underneath the swim-up grotto and waterfall. The 25'0" vanishind edge is complemented by the hand-made ceramic tiles and fire features on the outdoor pools. Outdoor baby pool and spa complete the vessel count. Photos by Outvision Photography
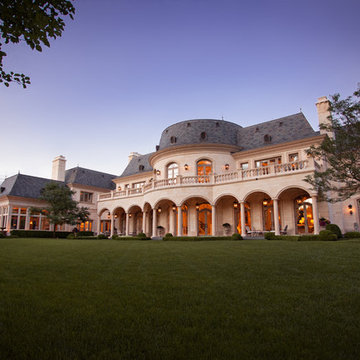
The rear view of the French Chateau inspired Le Grand Rêve Mansion Estate of the North Shore's Winnetka, Illinois. A true custom built masterpiece with a covered loggia. The Mansard style Roof uses Slate Shingles. The exterior stone is Indiana Limestone. Gorgeous.
Le Grand Rêve
Miller + Miller Architectural Photography
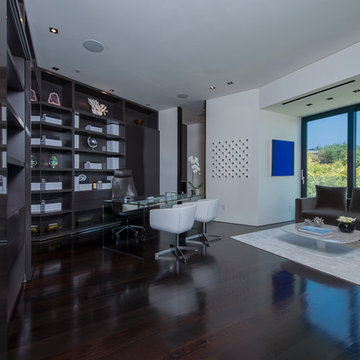
Laurel Way Beverly Hills modern home office
Inspiration pour un très grand bureau minimaliste avec un mur blanc, un bureau indépendant, un sol marron et un plafond décaissé.
Inspiration pour un très grand bureau minimaliste avec un mur blanc, un bureau indépendant, un sol marron et un plafond décaissé.
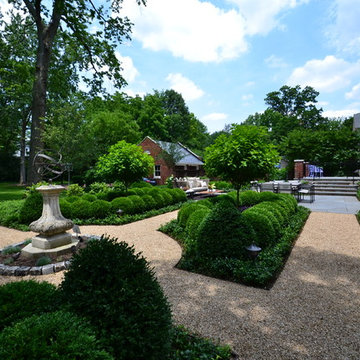
William Ripley
Réalisation d'un très grand jardin arrière tradition avec une exposition partiellement ombragée et du gravier.
Réalisation d'un très grand jardin arrière tradition avec une exposition partiellement ombragée et du gravier.
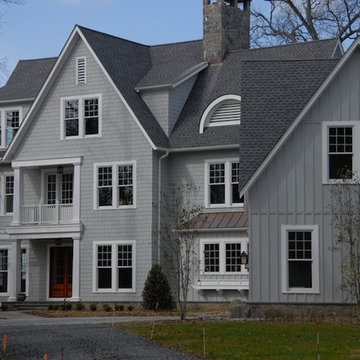
James Hardie cement Board siding, GAF Architectural shingles
Aménagement d'une très grande façade de maison bleue classique en panneau de béton fibré à deux étages et plus avec un toit mixte.
Aménagement d'une très grande façade de maison bleue classique en panneau de béton fibré à deux étages et plus avec un toit mixte.
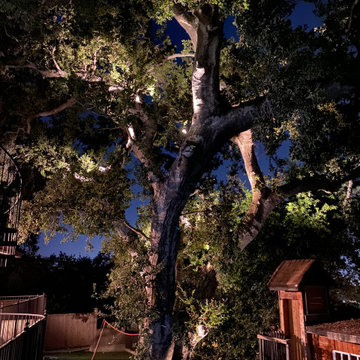
This grand old oak tree is brought to new life at this mediterranean villa perched atop the Studio City hills.
Exemple d'un très grand jardin arrière méditerranéen.
Exemple d'un très grand jardin arrière méditerranéen.
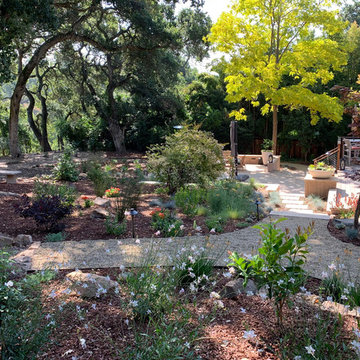
APLD 2021 Silver Award Winning Landscape Design. An expansive back yard landscape with several mature oak trees and a stunning Golden Locust tree has been transformed into a welcoming outdoor retreat. The renovations include a wraparound deck, an expansive travertine natural stone patio, stairways and pathways along with concrete retaining walls and column accents with dramatic planters. The pathways meander throughout the landscape... some with travertine stepping stones and gravel and those below the majestic oaks left natural with fallen leaves. Raised vegetable beds and fruit trees occupy some of the sunniest areas of the landscape. A variety of low-water and low-maintenance plants for both sunny and shady areas include several succulents, grasses, CA natives and other site-appropriate Mediterranean plants complimented by a variety of boulders. Dramatic white pots provide architectural accents, filled with succulents and citrus trees. Design, Photos, Drawings © Eileen Kelly, Dig Your Garden Landscape Design
Idées déco de très grandes maisons noires
18


















