Idées déco de très grandes maisons
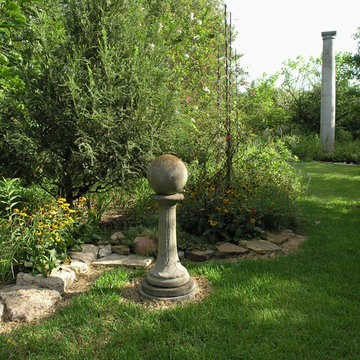
Column for The Texas AIDS Memorial Garden in Houston built on an abandoned rail road line. The three acre garden started in 1986 is dedicated to victims of 1980's to 1990's AIDS epidemic.
The column was produce by Stone Castles in Houston. This one was found in Stone Castles recycling yard. Much of the garden is built up from recycled concrete stones and boulders. Unfortunately the Mayor of Houston, Anise Parker, ordered its destruction in 2013.
aidsmemorialgarden.com
aidsmemorial.info/memorial/id=180/texas_aids_memorial_garden.html
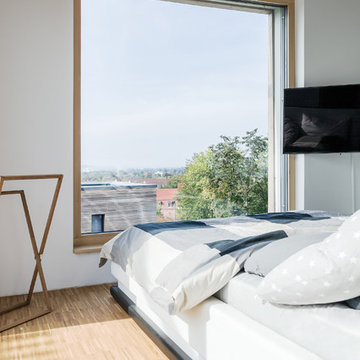
Schlafzimmer mit Panoramafenster für einen freien Blick ins Elbtal.
Boden: Industrieparkett Eiche Lamelle
Foto Markus Vogt
Cette photo montre une très grande maison moderne.
Cette photo montre une très grande maison moderne.
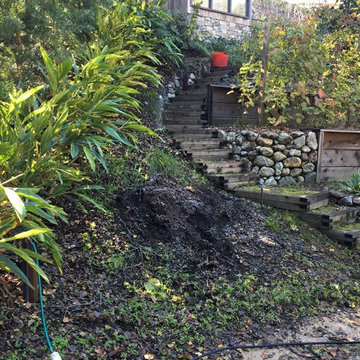
'Before' photograph. This slope is in full shade in the winter and gets hot afternoon sun in the summer.
Idée de décoration pour un très grand xéropaysage arrière avec une exposition partiellement ombragée.
Idée de décoration pour un très grand xéropaysage arrière avec une exposition partiellement ombragée.
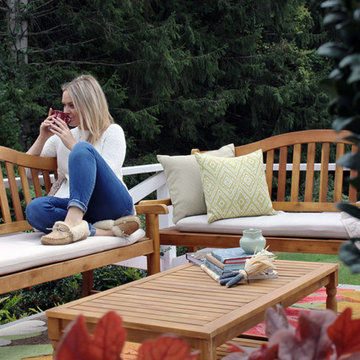
Make the most of your outdoor living space with this Mischa outdoor bench. It features a center seating panel that can be raised to act as a table, eliminating the need for additional furniture in smaller spaces. Crafted from strong, sturdy acacia wood with a pleasing grain pattern, the bench offers a slat back design and plank seating for classic style.
Photo: Indigo & Honey Blog
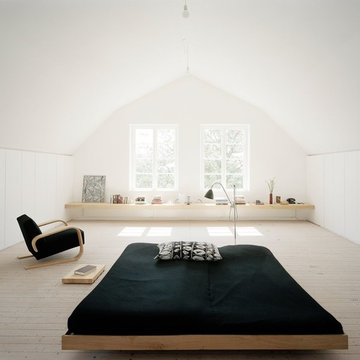
Exemple d'une très grande chambre parentale scandinave avec un mur blanc, parquet clair et aucune cheminée.
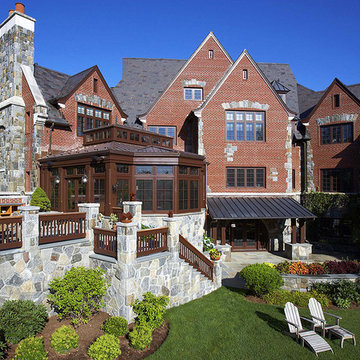
The plan for this sensational residence was the original creation of Ken Andersen and his associates at the
venerable firm of R.S. Granoff Architects. After enjoying their beautiful home for eight years, the owners felt
the time had arrived to expand and enhance their outside living space, and to complement it with an elegant
conservatory. Naturally, they turned to Ken for inspiration, who to our gratitude called on the Renaissance
Design Team to assist in bringing his plan and his clients’ dreams to fruition.
Meeting an exceptionally tight completion schedule was but one of many challenges for this fast-track job.
Thanks to the cooperation of every participant, first-shovel to completion was accomplished in an incredibly
short twelve weeks; all with minimal disruption to the family’s daily routine.
Ken Andersen’s relentless attention to the many intricacies clearly resonates in the glorious finished product.
GOALS:
• Create a conservatory garden room from which to savor the
seasonal splendor of the home’s expansive yards.
• Add a new stone patio and open air kitchen, easily accessible
from the new conservatory’s dining area.
• Provide access from the adjacent family room and the
convenience of a direct pathway to the kitchen.
• Eliminate the shared family room wall to enhance room size,
traffic flow, and natural lighting.
• Accomplish all this in a manner consistent with the home’s
fine Tudor-inspired architecture.
FEATURES:
• The suggestion of traditional hewn timber frame construction
through the use of chamfered pilasters, ceiling beams, and
lantern rafters.
• The warmth of naturally finished mahogany accentuating a
painted beaded ceiling.
• Delicately mullioned transom sash articulated in German
Antique art glass with soldered copper cames.
• Renaissance’s Signature Revival Series oiled bronze push-pull
window hardware.
• Concealed rolling insect screens with beaded head valences.
• Raised paneling at the knee wall and light shaft, matching
those found elsewhere in the home.
• A venting roof lantern with motorized sash.
• Copper roofing, gutters, spouting, and finial posts.
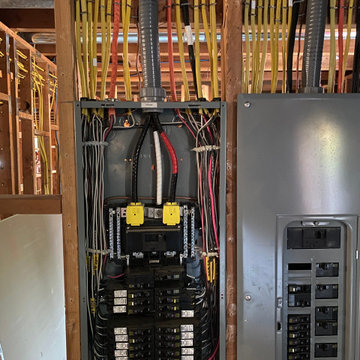
We wired a 400a Service in this custom home. It features all 20a branch circuit wiring, and two detached structures with 125a feeders.
One of the challenges in this home is its vaulted ceilings are designed with tongue and groove insets with little to no room for electrical boxes.
We opted to use Lithonia Wafer Lights throughout the home.
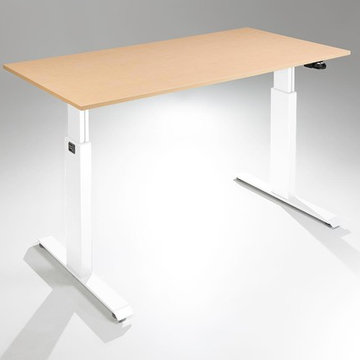
The MultiTable FlexTable Height Adjustable sit Stand Desk.
https://www.multitable.com/product/flextable-height-adjustable-standing-desk/
The FlexTable by MultiTable is uniquely designed from the ground up to be the most steadfast, versatile and adaptable height adjustable standing desk made for today’s modern workspace.
Now the power is in your hands to sit or stand with an affordable height adjustable desk that can be ordered with an electric up-down switch or a hand crank – you get to choose how to raise and lower your desk surface. Best part is you can easily and quickly convert the FlexTable from a manual hand crank to an electric switch at any time with the FlexTable Electric Upgrade Kit.
Offering impressive height adjustability from 27 ⅝” to 45 ⅞”, the FlexTable is made from quality-grade aluminum and steel components that can support standard desk tops ranging from 40” to 72” wide. Our most affordable standing desk yet, FlexTable achieves the ultimate in functionality, comfort and flexibility.
With MultiTable, you decide how you accomplish your best work.
FEATURES:
Affordable, high-quality design in a variety of standard colors
Powder-coated premium aluminum and steel desk frame
Expansive height adjustability from 27 ⅝” to 45 ⅞”
Adjustable width range from: 43” to 67”
Adjustable desk frame width supports desk tops up to 72”
Wide desk frame leg structure for improved stability and durability
Flexible conversion from manual hand crank to electric switch with FlexTable Electric Conversion Kit
30-day return guarantee
5-year limited warranty
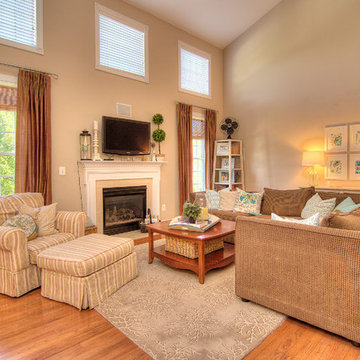
Exemple d'une très grande salle de séjour bord de mer ouverte avec un téléviseur fixé au mur, un mur beige, un sol en bois brun, une cheminée standard et un manteau de cheminée en pierre.
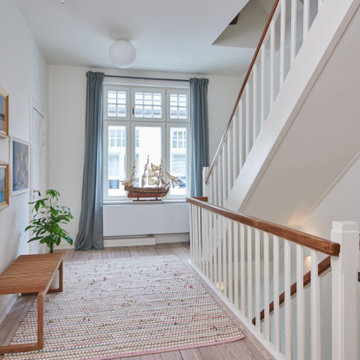
Holztreppe, klassisch maritim
Idées déco pour un très grand escalier droit classique avec un garde-corps en bois.
Idées déco pour un très grand escalier droit classique avec un garde-corps en bois.
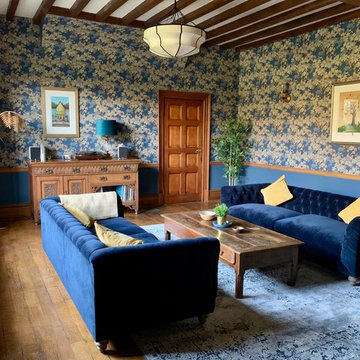
Before and After photos courtesy of my remote clients.
All details about this project can be found here:
https://blog.making-spaces.net/2019/04/01/vine-bleu-room-remote-design/
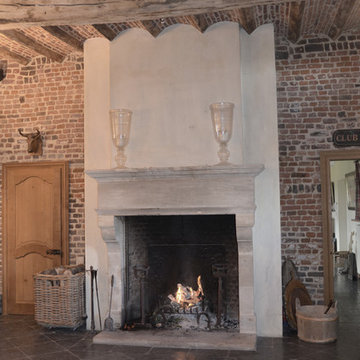
New Hand Carved Stone Fireplaces by Ancient Surfaces.
Phone: (212) 461-0245
Web: www.AncientSurfaces.com
email: sales@ancientsurfaces.com
‘Ancient Surfaces’ fireplaces are unique works of art, hand carved to suit the client's home style. This fireplace showcases traditional an installed Continental design.
All our new hand carved fireplaces are custom tailored one at a time; the design, dimensions and type of stone are designed to fit individual taste and budget.
We invite you to browse the many examples of hand carved limestone and marble fireplaces we are portraying.
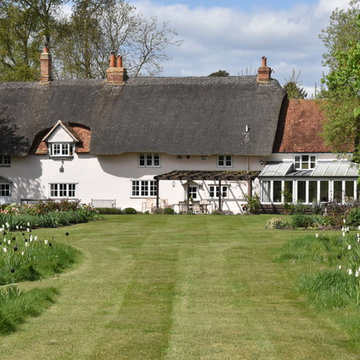
Aménagement d'une très grande façade de maison blanche campagne en stuc à un étage avec un toit à deux pans et un toit en shingle.
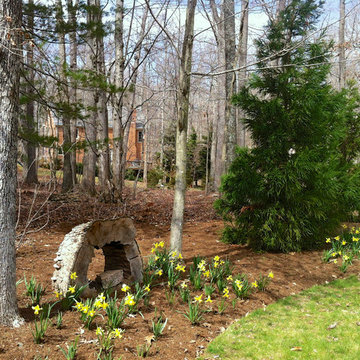
copyright 2015 Virginia Rockwell
Exemple d'un très grand jardin arrière chic au printemps avec une exposition partiellement ombragée.
Exemple d'un très grand jardin arrière chic au printemps avec une exposition partiellement ombragée.
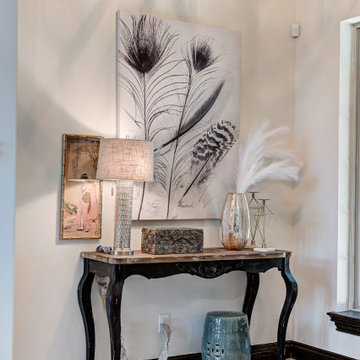
after- we created an entry that is welcoming yet is regal
Idées déco pour une très grande entrée avec un mur blanc, un sol en marbre, une porte simple et une porte en bois brun.
Idées déco pour une très grande entrée avec un mur blanc, un sol en marbre, une porte simple et une porte en bois brun.
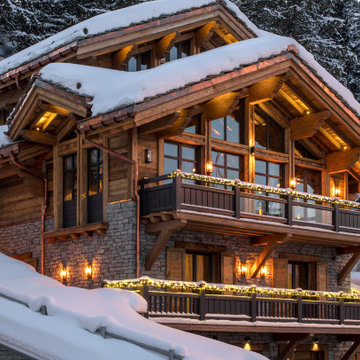
Inauguré en décembre 2018, le Chalet Manasa représente un projet hors norme de 800 m2 en construction neuve. Il est aujourd’hui l'un des plus haut de gamme de Courchevel 1850. La chaleur d’un chalet magnifiée par un design contemporain sobre et exigeant utilisant des matériaux rares.
Tout contribue ici au chic ultime : 6 chambres en suite, un spa avec piscine, sauna, hammam, jacuzzi intérieur - extérieur, salle de sport, salle de jeu, salle de cinéma, discothèque, carnotzet, cuisines professionnelles, ski room...
Un chalet haute-couture, luxueux dans les moindres détails. Réalisation complète de l’étude : plans, cahier d’atmosphère, recherche des matériaux, du mobilier et de la décoration, suivi de chantier et coordination complète de l’aménagement.
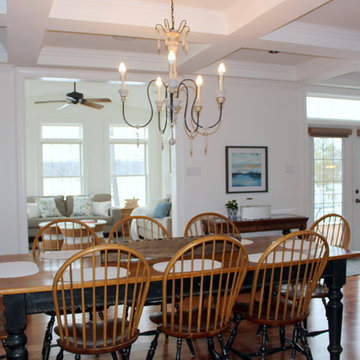
Just a quick change of a light fixture and white placemats helped tie in this dining room to the fresher overall feel.
Exemple d'une très grande salle à manger ouverte sur la cuisine nature avec un mur blanc, un sol en bois brun, aucune cheminée et un sol orange.
Exemple d'une très grande salle à manger ouverte sur la cuisine nature avec un mur blanc, un sol en bois brun, aucune cheminée et un sol orange.

Lidia Zitara
Idée de décoration pour un très grand jardin potager arrière champêtre au printemps avec une exposition ensoleillée et un paillis.
Idée de décoration pour un très grand jardin potager arrière champêtre au printemps avec une exposition ensoleillée et un paillis.
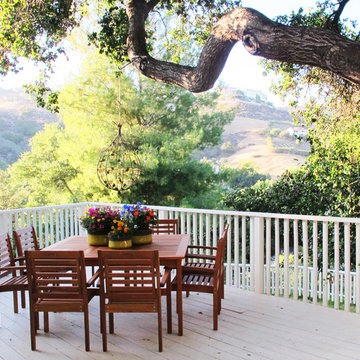
An outdoor deck off the kitchen allowed for al fresco dining with amazing canyon views.
Exemple d'une très grande terrasse latérale chic avec aucune couverture.
Exemple d'une très grande terrasse latérale chic avec aucune couverture.
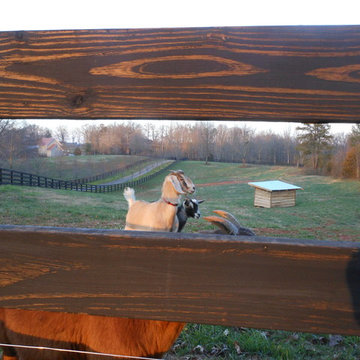
Mario Cambardella
Idées déco pour un très grand jardin avant campagne avec une terrasse en bois.
Idées déco pour un très grand jardin avant campagne avec une terrasse en bois.
Idées déco de très grandes maisons
9


















