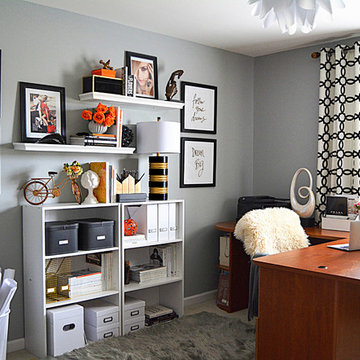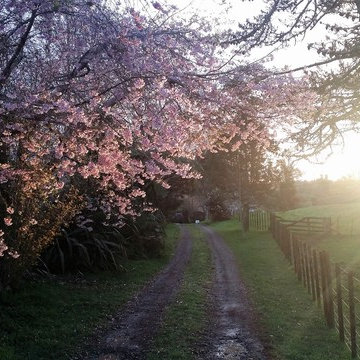Idées déco de très grandes maisons
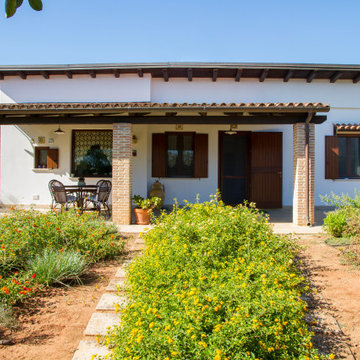
Una villa immersa nella natura in un paesino Salentino. A 10 km dal mare e a due metri dalla bella piscina.
Idée de décoration pour une très grande façade de maison méditerranéenne.
Idée de décoration pour une très grande façade de maison méditerranéenne.
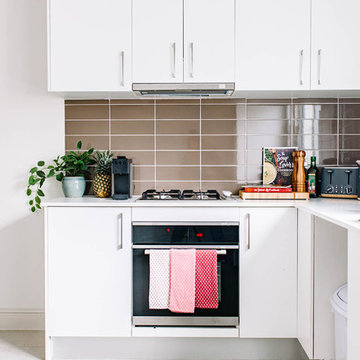
kitchen styling
Exemple d'une très grande cuisine américaine moderne en L avec un évier 2 bacs, un placard à porte plane, des portes de placard blanches, un plan de travail en quartz modifié, une crédence marron, une crédence en céramique, un électroménager noir, un sol en carrelage de céramique, aucun îlot, un sol beige et un plan de travail blanc.
Exemple d'une très grande cuisine américaine moderne en L avec un évier 2 bacs, un placard à porte plane, des portes de placard blanches, un plan de travail en quartz modifié, une crédence marron, une crédence en céramique, un électroménager noir, un sol en carrelage de céramique, aucun îlot, un sol beige et un plan de travail blanc.

Winnie the Pooh and his friends defined a generation and in turn taught the impressionable kids about many things in a surreal manner. One influential figure within all this was of course the eternally optimistic tiger, known as Tigger within the Winnie the Pooh franchise. His unconventional personality resonated with the audiences’ world over and has been highlighted beautifully in this colorful Optimistic Tigger Embroidery Design which shows Tigger as his most iconic original self.
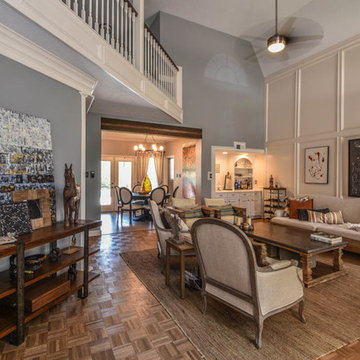
This Houston kitchen remodel turned an outdated bachelor pad into a contemporary dream fit for newlyweds.
The client wanted a contemporary, somewhat commercial look, but also something homey with a comfy, family feel. And they couldn't go too contemporary, since the style of the home is so traditional.
The clean, contemporary, white-black-and-grey color scheme is just the beginning of this transformation from the previous kitchen,
The revamped 20-by-15-foot kitchen and adjoining dining area also features new stainless steel appliances by Maytag, lighting and furnishings by Restoration Hardware and countertops in white Carrara marble and Absolute Black honed granite.
The paneled oak cabinets are now painted a crisp, bright white and finished off with polished nickel pulls. The center island is now a cool grey a few shades darker than the warm grey on the walls. On top of the grey on the new sheetrock, previously covered in a camel-colored textured paint, is Sherwin Williams' Faux Impressions sparkly "Striae Quartz Stone."
Ho-hum 12-inch ceramic floor tiles with a western motif border have been replaced with grey tile "planks" resembling distressed wood. An oak-paneled flush-mount light fixture has given way to recessed lights and barn pendant lamps in oil rubbed bronze from Restoration Hardware. And the section housing clunky upper and lower banks of cabinets between the kitchen an dining area now has a sleek counter-turned-table with custom-milled legs.
At first, the client wanted to open up that section altogether, but then realized they needed more counter space. The table - a continuation of the granite countertop - was the perfect solution. Plus, it offered space for extra seating.
The black, high-back and low-back bar stools are also from Restoration Hardware - as is the new round chandelier and the dining table over which it hangs.
Outdoor Homescapes of Houston also took out a wall between the kitchen and living room and remodeled the adjoining living room as well. A decorative cedar beam stained Minwax Jacobean now spans the ceiling where the wall once stood.
The oak paneling and stairway railings in the living room, meanwhile, also got a coat of white paint and new window treatments and light fixtures from Restoration Hardware. Staining the top handrailing with the same Jacobean dark stain, however, boosted the new contemporary look even more.
The outdoor living space also got a revamp, with a new patio ceiling also stained Jacobean and new outdoor furniture and outdoor area rug from Restoration Hardware. The furniture is from the Klismos collection, in weathered zinc, with Sunbrella fabric in the color "Smoke."
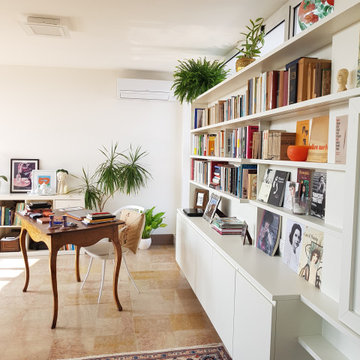
Prospettiva verso la libreria e lo scrittoio in stile
Inspiration pour un très grand bureau minimaliste avec une bibliothèque ou un coin lecture, un mur blanc, un sol en marbre et un bureau indépendant.
Inspiration pour un très grand bureau minimaliste avec une bibliothèque ou un coin lecture, un mur blanc, un sol en marbre et un bureau indépendant.
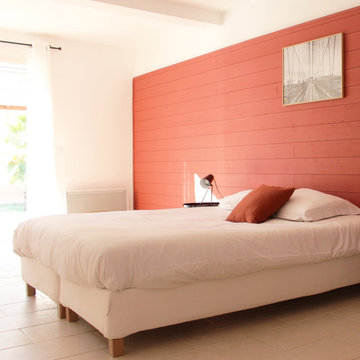
Chambre épurée avec mur lambris bois rouge et lit double 160 cm.
Aménagement d'une très grande chambre parentale blanche et bois scandinave avec un mur rouge, un sol en travertin, aucune cheminée, un sol blanc et du lambris de bois.
Aménagement d'une très grande chambre parentale blanche et bois scandinave avec un mur rouge, un sol en travertin, aucune cheminée, un sol blanc et du lambris de bois.
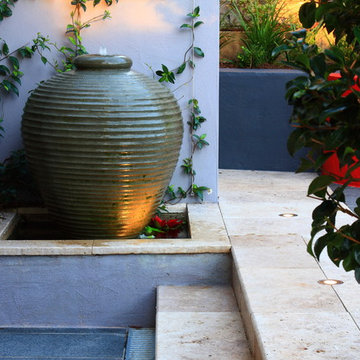
Cette photo montre un très grand jardin tendance l'automne avec une exposition ensoleillée et des pavés en pierre naturelle.
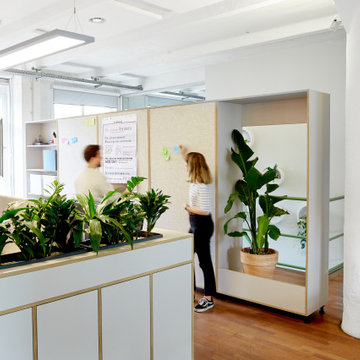
Um auch einen optisch ruhigen Raum zu schaffen, entschieden wir uns für eine Homogenisierung der Stauraumlösungen. Wir schufen ein modulares Möbelsystem, das Klarheit und klare Linien in den Raum brachte. Mit diesem modularen System schufen wir Sideboards mit Pflanzgefäßen, Wandstauraum, Raumteiler und sogar eine Produkttesttheke.
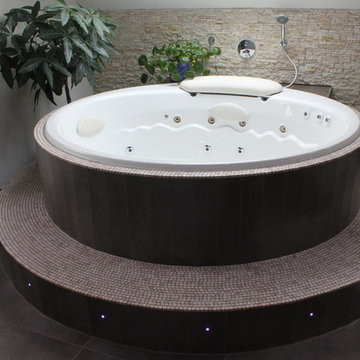
Freistehender Whirlpool
Cette photo montre une très grande salle de bain nature avec un bain bouillonnant, une douche ouverte, WC séparés, un carrelage marron, des carreaux de céramique, un mur blanc, un sol en carrelage de céramique et un lavabo suspendu.
Cette photo montre une très grande salle de bain nature avec un bain bouillonnant, une douche ouverte, WC séparés, un carrelage marron, des carreaux de céramique, un mur blanc, un sol en carrelage de céramique et un lavabo suspendu.
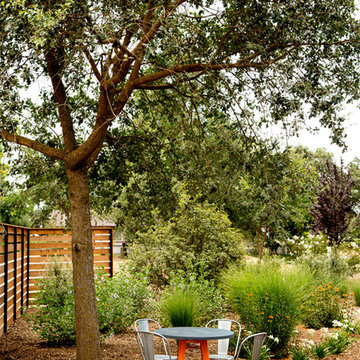
Matthew Millman
Cette photo montre un très grand jardin latéral moderne l'été avec une exposition partiellement ombragée et un paillis.
Cette photo montre un très grand jardin latéral moderne l'été avec une exposition partiellement ombragée et un paillis.
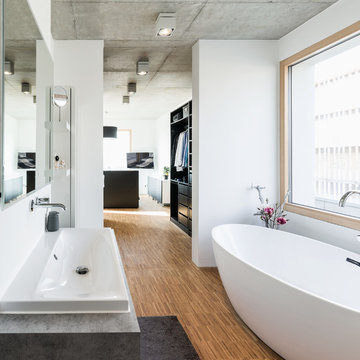
offenes Bad in der privaten Ebene des Elternschalfzimmers ohne Trennung mit Durchgang durch die Ankleide ins Schlafzimmer
Foto Markus Vogt
Exemple d'une très grande salle de bain principale moderne avec un placard sans porte, des portes de placard noires, une baignoire indépendante, une douche à l'italienne, WC séparés, un mur blanc, parquet clair, une vasque, un plan de toilette en surface solide, aucune cabine et un plan de toilette blanc.
Exemple d'une très grande salle de bain principale moderne avec un placard sans porte, des portes de placard noires, une baignoire indépendante, une douche à l'italienne, WC séparés, un mur blanc, parquet clair, une vasque, un plan de toilette en surface solide, aucune cabine et un plan de toilette blanc.
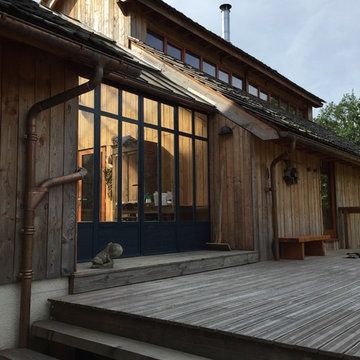
DOM PALATCHI
Aménagement d'une très grande véranda campagne avec parquet foncé, aucune cheminée, un plafond en verre et un sol gris.
Aménagement d'une très grande véranda campagne avec parquet foncé, aucune cheminée, un plafond en verre et un sol gris.
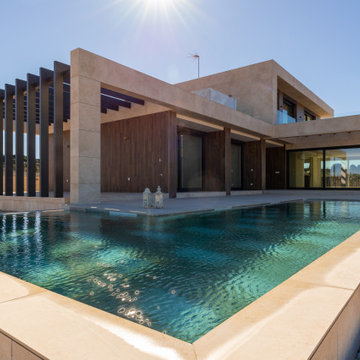
Paseando por Majadahonda mientras caía la tarde, vi la casa más bonita que podía imaginar y a estrenar, me impresionó su robustez, elegancia y distinción, sentí que me atrapaba y una voz que venía de mí, me dijo, ¡venga vamos, acércate ¡
Con paso firme, fui hacia ella, notaba como latía mi corazón, me entusiasmaba la idea de poder conocerla, mientras me acercaba, pensé si es hermosa por fuera, por dentro no quiero imaginar cuántos secretos debe guardar.
Y allí admirando su belleza, mientras soñaba con poder entrar, una voz suave me dijo, ¡¡hola¡¡ ¿La quieres visitar? Y me invitó a pasar.
Nunca llegué a imaginar, lo que allí me iba a encontrar.
Pilares y estructura de la más alta calidad, fachada aislada térmica y acústicamente para hacer más confortable este hogar.
Entré por la puerta de acceso principal, de diseño exclusivo y alta seguridad, la carpintería exterior de la vivienda de aluminio con rotura de puente térmico y acristalamiento Aislaglas de Guardián, Persianas mecánicas autoblocantes ¿se puede pedir más?
¿Quién ha construido esta belleza? pregunté, LucasaHome, me responde la agente inmobiliaria, ¡¡entonces no me digas más¡¡, son muy conocidos por su buen gusto cuando crean un hogar.
Seguí disfrutando de la visita y pude apreciar la carpintería interior blanca con puertas hasta el techo, me impactó su diseño moderno y actual.
Cuando vi la cocina, no pude evitar decir ¡¡Divina¡¡ que barbaridad, con muebles de alta capacidad, horno, microondas, placa de inducción y campana de primeras marcas para que quien compre esta casa los pueda disfrutar.
El revestimiento y pavimento de la vivienda, elegido con un gusto exquisito, al igual que los baños, no te los puedes ni imaginar, hornacinas, lavabos sobre encimera de piedra natural, muebles al aire, espejos de led con antivaho, sanitarios suspendidos, sifones decorativos y pulsadores empotrados en la pared.
La planta baja, tampoco te la puedes perder, tiene un garaje para cuatro coches, un baño con ducha y espejo de led, cuarto de lavadora, bodega y habitación multifunción, ¡¡que de espacio!! pensé yo.
No paraba de crecer mi curiosidad, así que seguí preguntando a la agente que me invitó a entrar, ella me comentó que la vivienda dispone de, Aerotermia de frio y calor, suelo radiante, aire acondicionado Falcoins en salón y dormitorios, telecomunicaciones centralizadas, instalación fotovoltaica, instalación para coche eléctrico, ascensor, escalera interior de subida a la primera planta volada, con luces leds y barandilla de cable, certificado energético A.
La piscina, me hizo sacar una exclamación de ¡¡¡WUAU¡¡¡ es desbordante, de agua salada en forma de L , que maravilloso sitio para disfrutar.
Y para despedirme, quiero comentaros que la vivienda se llama Villa Selena, que significa luna y os está esperando para que la llenéis de vida , juegos y disfrutéis junto a ella de las estrellas.
Decoración no incluida en el precio.
Precio con honorarios incluidos
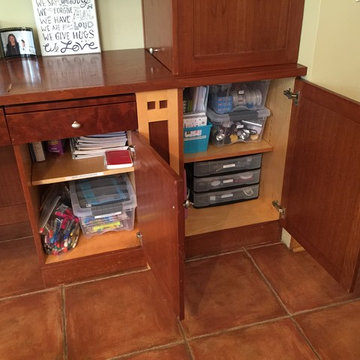
Gayle M. Gruenberg, CPO-CD
Idées déco pour un très grand bureau atelier craftsman avec un mur beige, tomettes au sol, aucune cheminée, un bureau intégré et un sol marron.
Idées déco pour un très grand bureau atelier craftsman avec un mur beige, tomettes au sol, aucune cheminée, un bureau intégré et un sol marron.
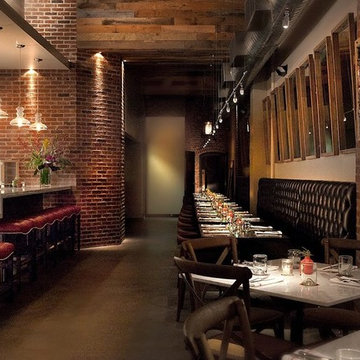
Tar and Roses - Santa Monica, CA
Réalisation d'une très grande salle à manger ouverte sur la cuisine urbaine avec un mur blanc et sol en béton ciré.
Réalisation d'une très grande salle à manger ouverte sur la cuisine urbaine avec un mur blanc et sol en béton ciré.
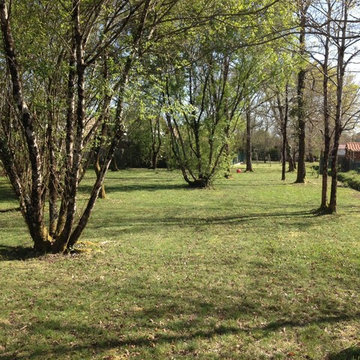
entretien de sous-bois
by WY NOT
Idées déco pour un très grand jardin latéral campagne avec une exposition ombragée.
Idées déco pour un très grand jardin latéral campagne avec une exposition ombragée.
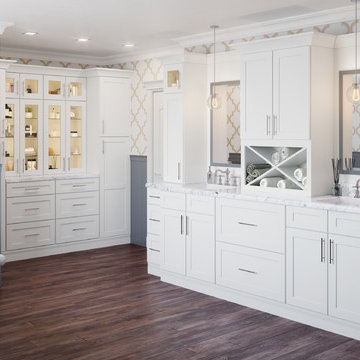
Shaker White Bathroom Cabinets
Inspiration pour une très grande salle de bain principale minimaliste avec un placard à porte shaker, des portes de placard blanches, une baignoire indépendante, une douche d'angle, WC séparés, un carrelage blanc, du carrelage en marbre, un mur blanc, sol en stratifié, un plan vasque, un plan de toilette en marbre, un sol marron, une cabine de douche à porte battante et un plan de toilette blanc.
Inspiration pour une très grande salle de bain principale minimaliste avec un placard à porte shaker, des portes de placard blanches, une baignoire indépendante, une douche d'angle, WC séparés, un carrelage blanc, du carrelage en marbre, un mur blanc, sol en stratifié, un plan vasque, un plan de toilette en marbre, un sol marron, une cabine de douche à porte battante et un plan de toilette blanc.
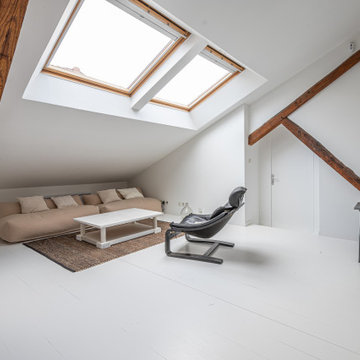
La zone "home cinéma" se compose d'un canapé bas très moelleux dans lequel on peut s'sseaoir en position semi allongée, le regard un peu en hauteur comme au cinéma vers l'écran de projection dissimulé derrière une poutre faîtière juste en face. La table basse de famille a été patinée au blanc d emeudon, à l'ancienne, pour retrouver du catactère et du cachet. Le fauteuil chiné en cuir, appartenant aux propriétaires, permet de transformer l'espace en coin réception si besoin, en plus du salon bibliothèque situé dans la diagonale en face.
Idées déco de très grandes maisons
5



















