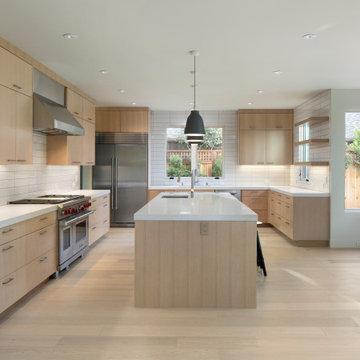Idées déco de très grandes maisons

Stunning finishes including natural timber veneer, polyurethane & Caesarstone make for a professionally designed space.
Opting for the contemporary V Groove cabinetry doors creates warmth & texture along with black accents to complete the look.
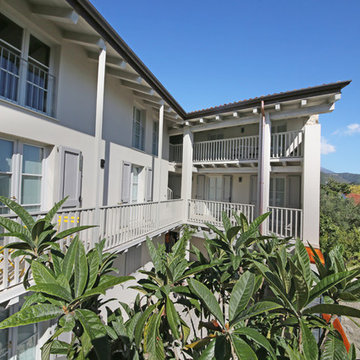
Arch. Lorenzo Viola
Cette photo montre une très grande façade de maison de ville grise nature à niveaux décalés avec un revêtement mixte, un toit de Gambrel et un toit en tuile.
Cette photo montre une très grande façade de maison de ville grise nature à niveaux décalés avec un revêtement mixte, un toit de Gambrel et un toit en tuile.
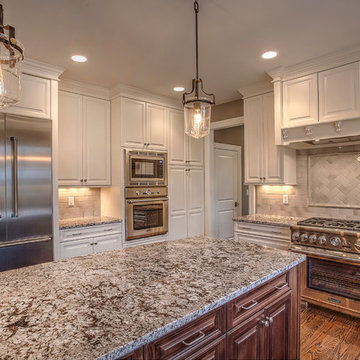
Cette photo montre une très grande cuisine ouverte encastrable chic en L avec un évier encastré, un placard avec porte à panneau surélevé, des portes de placard beiges, un plan de travail en granite, une crédence beige, une crédence en carrelage de pierre, parquet foncé et îlot.
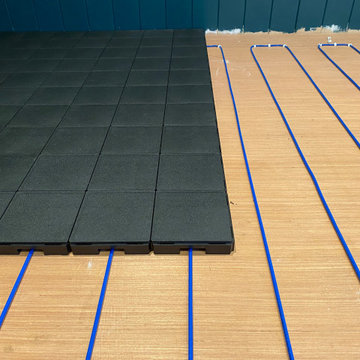
Install our unique underfloor heating kit in three easy steps:
- stick down the heating cable in rows 10cm apart
- lay the Cableflor tiles on top, no concrete screed req'd
- cover with our floor vinyl planks

Idées déco pour un très grand sous-sol classique semi-enterré avec un mur blanc, sol en béton ciré, aucune cheminée et un sol gris.
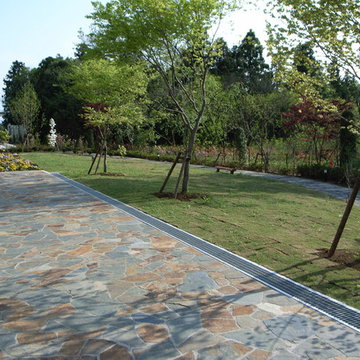
Desngn / Photo by Ogino Takamitsu ATELIER
Idées déco pour une très grande maison rétro.
Idées déco pour une très grande maison rétro.
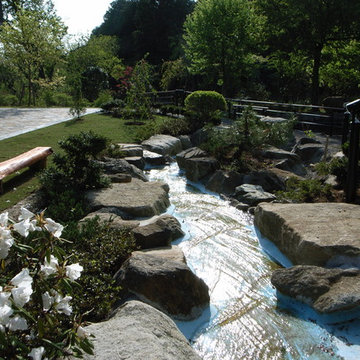
Desngn / Photo by Ogino Takamitsu ATELIER
Cette photo montre un très grand jardin rétro avec un bassin, une exposition partiellement ombragée et des pavés en pierre naturelle.
Cette photo montre un très grand jardin rétro avec un bassin, une exposition partiellement ombragée et des pavés en pierre naturelle.
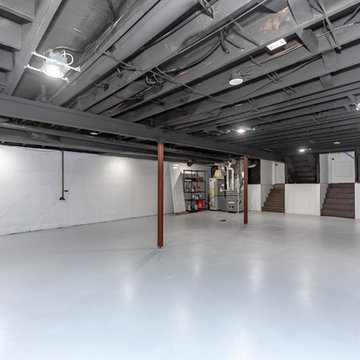
Cette photo montre un très grand sous-sol chic semi-enterré avec un mur blanc, sol en béton ciré, aucune cheminée et un sol gris.

Family of the character of rice field.
In the surrounding is the countryside landscape, in a 53 yr old Japanese house of 80 tsubos,
the young couple and their children purchased it for residence and decided to renovate.
Making the new concept of living a new life in a 53 yr old Japanese house 53 years ago and continuing to the next generation, we can hope to harmonize between the good ancient things with new things and thought of a house that can interconnect the middle area.
First of all, we removed the part which was expanded and renovated in the 53 years of construction, returned to the original ricefield character style, and tried to insert new elements there.
The Original Japanese style room was made into a garden, and the edge side was made to be outside, adding external factors, creating a comfort of the space where various elements interweave.
The rich space was created by externalizing the interior and inserting new things while leaving the old stuff.
田の字の家
周囲には田園風景がひろがる築53年80坪の日本家屋。
若い夫婦と子が住居として日本家屋を購入しリノベーションをすることとなりました。
53年前の日本家屋を新しい生活の場として次の世代へ住み継がれていくことをコンセプトとし、古く良きモノと新しいモノとを調和させ、そこに中間領域を織り交ぜたような住宅はできないかと考えました。
まず築53年の中で増改築された部分を取り除き、本来の日本家屋の様式である田の字の空間に戻します。そこに必要な空間のボリュームを落とし込んでいきます。そうすることで、必要のない空間(余白の空間)が生まれます。そこに私たちは、外的要素を挿入していくことを試みました。
元々和室だったところを坪庭にしたり、縁側を外部に見立てたりすることで様々な要素が織り交ざりあう空間の心地よさを作り出しました。
昔からある素材を残しつつ空間を新しく作りなおし、そこに外部的要素を挿入することで
豊かな暮らしを生みだしています。
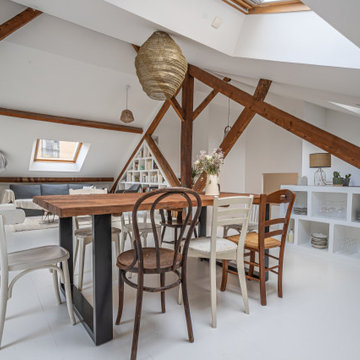
Cette image montre une très grande salle à manger ouverte sur le salon avec un mur blanc, parquet peint, un sol blanc, poutres apparentes et éclairage.
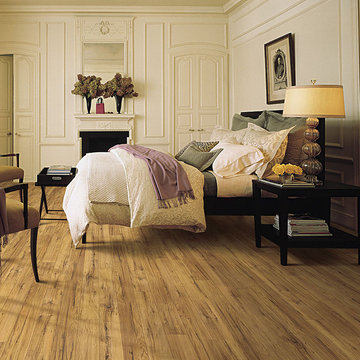
Hampton Hickory
8mm
Pergo Maxe
2.99
Idée de décoration pour une très grande chambre parentale design avec sol en stratifié, un mur beige, une cheminée standard et un manteau de cheminée en plâtre.
Idée de décoration pour une très grande chambre parentale design avec sol en stratifié, un mur beige, une cheminée standard et un manteau de cheminée en plâtre.
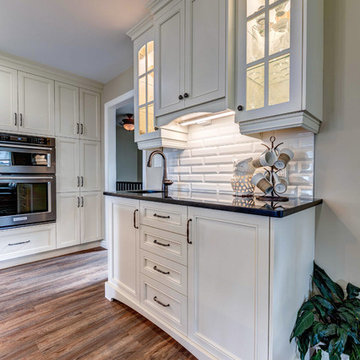
A convenient and functional coffee station with Corian Quartz, Mystic Black countertop, stainless bar sink with a Moen Arbor high Arc pulldown faucet. Custom maple detailing such as deep crown moldings, decorative valance, furniture molding and light rail gives the cabinets a furniture-style appearance that elevates the whole kitchen to a higher standard of elegance.
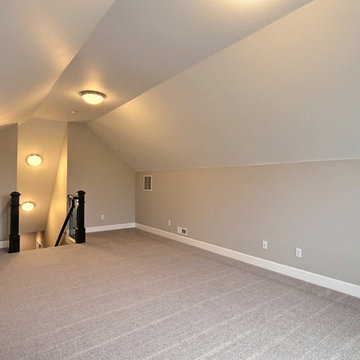
This is an upstairs Bonus Room above the 3-Car Garage.
Typically these spaces become:
-Home Gyms
-Second Family Rooms
-Theater Rooms
-Craft Rooms
-Second Private Studies
-Mixed Use Spaces
-Large Storage Areas
-Princess Suites (Sometimes)
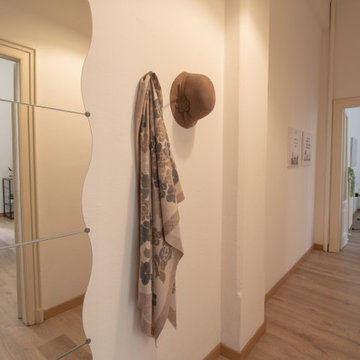
Corridoio ampio e spazioso
Aménagement d'une très grande entrée classique avec un couloir, un mur blanc, sol en stratifié et un sol beige.
Aménagement d'une très grande entrée classique avec un couloir, un mur blanc, sol en stratifié et un sol beige.
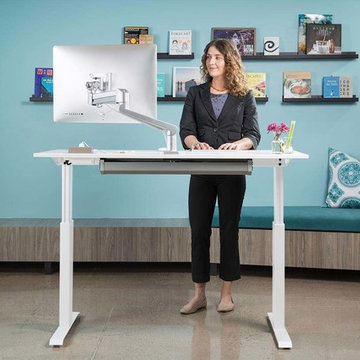
The MultiTable FlexTable Height Adjustable sit Stand Desk.
https://www.multitable.com/product/flextable-height-adjustable-standing-desk/
The FlexTable by MultiTable is uniquely designed from the ground up to be the most steadfast, versatile and adaptable height adjustable standing desk made for today’s modern workspace.
Now the power is in your hands to sit or stand with an affordable height adjustable desk that can be ordered with an electric up-down switch or a hand crank – you get to choose how to raise and lower your desk surface. Best part is you can easily and quickly convert the FlexTable from a manual hand crank to an electric switch at any time with the FlexTable Electric Upgrade Kit.
Offering impressive height adjustability from 27 ⅝” to 45 ⅞”, the FlexTable is made from quality-grade aluminum and steel components that can support standard desk tops ranging from 40” to 72” wide. Our most affordable standing desk yet, FlexTable achieves the ultimate in functionality, comfort and flexibility.
With MultiTable, you decide how you accomplish your best work.
FEATURES:
Affordable, high-quality design in a variety of standard colors
Powder-coated premium aluminum and steel desk frame
Expansive height adjustability from 27 ⅝” to 45 ⅞”
Adjustable width range from: 43” to 67”
Adjustable desk frame width supports desk tops up to 72”
Wide desk frame leg structure for improved stability and durability
Flexible conversion from manual hand crank to electric switch with FlexTable Electric Conversion Kit
30-day return guarantee
5-year limited warranty
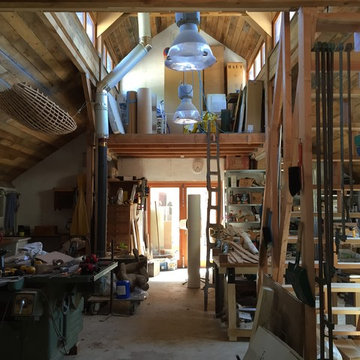
L'atelier.
DOM PALATCHI
Inspiration pour un très grand bureau atelier rustique avec un mur beige, sol en béton ciré, aucune cheminée, un bureau indépendant et un sol gris.
Inspiration pour un très grand bureau atelier rustique avec un mur beige, sol en béton ciré, aucune cheminée, un bureau indépendant et un sol gris.
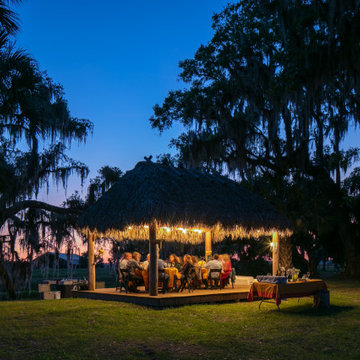
Little Siesta Cottage- 1926 Beach Cottage saved from demolition, moved to this site in 3 pieces and then restored to what we believe is the original architecture
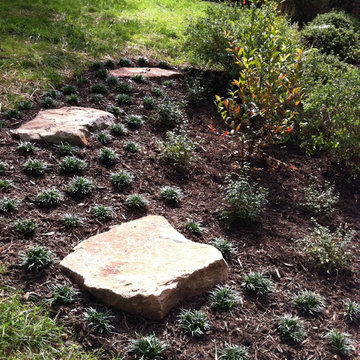
Stop Mowing (that is, SCALPING) Steep Slopes!
photo copyright 2015 Virginia Rockwell
Exemple d'un très grand aménagement d'entrée ou allée de jardin chic l'automne avec une exposition partiellement ombragée, une pente, une colline ou un talus et des pavés en pierre naturelle.
Exemple d'un très grand aménagement d'entrée ou allée de jardin chic l'automne avec une exposition partiellement ombragée, une pente, une colline ou un talus et des pavés en pierre naturelle.
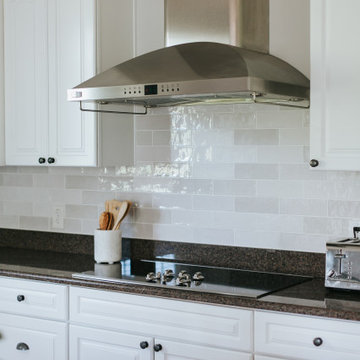
The backsplash was another “small” but significant change that we made to this kitchen design. Before it was quite dark, heavy and well… ugly. We decided to swap it out with something fresh and light. Loving all of the zellige tiles out there right now, we selected something from Lowes with a similar vibe; a subway tile with variations of light-grays.
Idées déco de très grandes maisons
3



















