Idées déco de très grandes maisons rétro
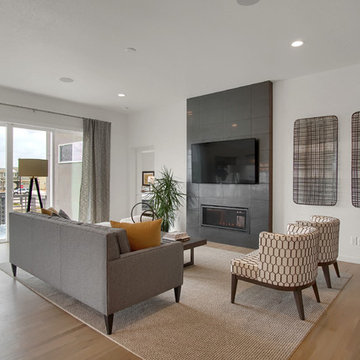
Great room with linear gas fireplace with floor to ceiling tile surround and hardwood flooring. Large sliding glass door opens to the rear deck.
Cette image montre un très grand salon vintage ouvert avec un mur blanc, parquet clair, une cheminée standard, un manteau de cheminée en carrelage, un téléviseur fixé au mur et un sol beige.
Cette image montre un très grand salon vintage ouvert avec un mur blanc, parquet clair, une cheminée standard, un manteau de cheminée en carrelage, un téléviseur fixé au mur et un sol beige.
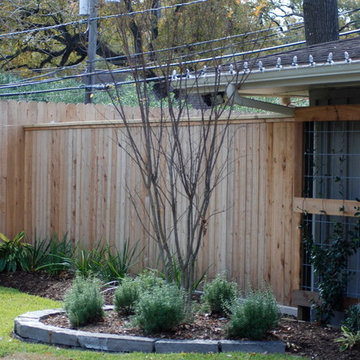
This midcentury gem was in need a little detailing outside. By using an open trellis detail from the existing fence, we were able to break up the long empty walls of the facade and provide just the right detail to this modern landscape.

Andy Gould
Aménagement d'une très grande façade de maison beige rétro en brique de plain-pied avec un toit plat et un toit en shingle.
Aménagement d'une très grande façade de maison beige rétro en brique de plain-pied avec un toit plat et un toit en shingle.
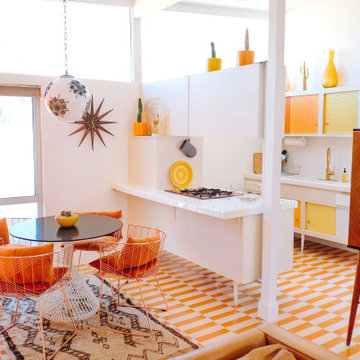
Playing off the warm surrounding finishes, the lively orange and white floor tile adds to the charm of this mid-century modern home.
DESIGN
Danielle Nagel
PHOTOS
Danielle Nagel
Tile Shown: 3x12 in Koi & Milky Way

HBK Photography shot for luxury real estate listing
Idée de décoration pour un très grand salon vintage ouvert avec un mur blanc, un sol en bois brun, une cheminée double-face, un manteau de cheminée en métal, un téléviseur indépendant et un sol beige.
Idée de décoration pour un très grand salon vintage ouvert avec un mur blanc, un sol en bois brun, une cheminée double-face, un manteau de cheminée en métal, un téléviseur indépendant et un sol beige.
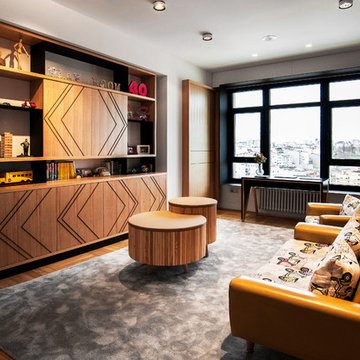
Ana Samaniego
Aménagement d'une très grande salle de séjour rétro fermée avec une bibliothèque ou un coin lecture, un mur blanc, un sol en bois brun, aucun téléviseur et un sol marron.
Aménagement d'une très grande salle de séjour rétro fermée avec une bibliothèque ou un coin lecture, un mur blanc, un sol en bois brun, aucun téléviseur et un sol marron.

Danny Piassick
Cette photo montre une très grande arrière-cuisine rétro en U et bois brun avec un évier encastré, un placard à porte plane, un plan de travail en surface solide, une crédence grise, un électroménager en acier inoxydable, un sol en carrelage de porcelaine et aucun îlot.
Cette photo montre une très grande arrière-cuisine rétro en U et bois brun avec un évier encastré, un placard à porte plane, un plan de travail en surface solide, une crédence grise, un électroménager en acier inoxydable, un sol en carrelage de porcelaine et aucun îlot.
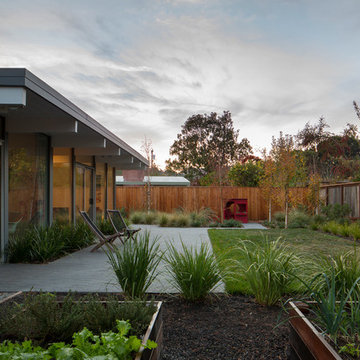
Eichler in Marinwood - At the larger scale of the property existed a desire to soften and deepen the engagement between the house and the street frontage. As such, the landscaping palette consists of textures chosen for subtlety and granularity. Spaces are layered by way of planting, diaphanous fencing and lighting. The interior engages the front of the house by the insertion of a floor to ceiling glazing at the dining room.
Jog-in path from street to house maintains a sense of privacy and sequential unveiling of interior/private spaces. This non-atrium model is invested with the best aspects of the iconic eichler configuration without compromise to the sense of order and orientation.
photo: scott hargis
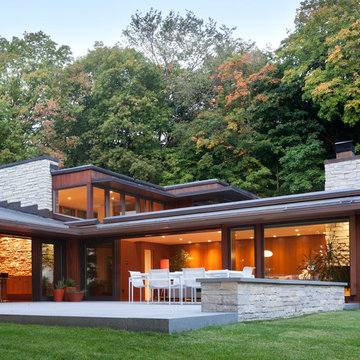
This mid-century stunner was featured in the prestigious 2018 AIA Minnesota "Homes By Architects" tour. The intention was to create a "a strong organic connection between indoors and out." This connection was certainly amplified with the inclusion of a modern granite Harbor Grey™ stone patio, generously sized to accomodate entertaining under the stars. Also featured is our Alder™ Limestone wall stone.
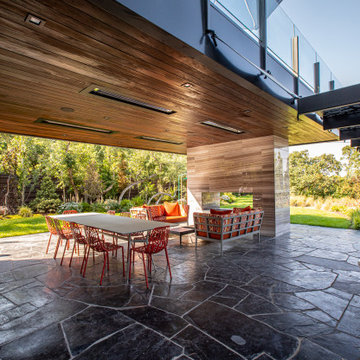
Outdoor dining room with large open fireplace and wood ceilings.
Réalisation d'une très grande terrasse arrière vintage avec une cuisine d'été, des pavés en pierre naturelle et une extension de toiture.
Réalisation d'une très grande terrasse arrière vintage avec une cuisine d'été, des pavés en pierre naturelle et une extension de toiture.
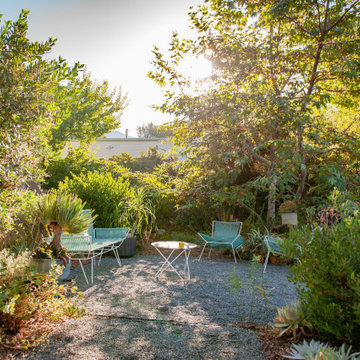
The Aoyagi's protect their shade with their tree succession plan. When a well established Eucalyptus failed, they replaced it with this young Sycamore. It was planted quite small to ensure its success and in just three years effectively shades the patio.
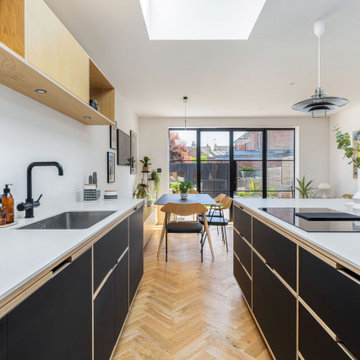
It's sophisticated and stylish, with a sleek and contemporary feel that's perfect for entertaining. The clean lines and monochromatic colour palette enhance the minimalist vibe, while the carefully chosen details add just the right amount of glam.

Dream of every Chef! Double sink, 48" range, and lots of kitchen cabinets storage.
Cette image montre une très grande cuisine ouverte vintage en L avec un évier 2 bacs, un placard à porte shaker, des portes de placard blanches, plan de travail en marbre, une crédence multicolore, une crédence en marbre, un électroménager en acier inoxydable, un sol en bois brun, îlot et un plan de travail gris.
Cette image montre une très grande cuisine ouverte vintage en L avec un évier 2 bacs, un placard à porte shaker, des portes de placard blanches, plan de travail en marbre, une crédence multicolore, une crédence en marbre, un électroménager en acier inoxydable, un sol en bois brun, îlot et un plan de travail gris.
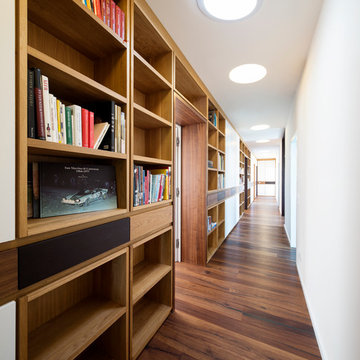
Einheitlich verschieden: Im Innenausbau wurden durchgehend vier Hölzer miteinander kombiniert: Eiche, Nußbaum, Teak, Wenge
Cette image montre un très grand couloir vintage avec un mur beige et parquet foncé.
Cette image montre un très grand couloir vintage avec un mur beige et parquet foncé.
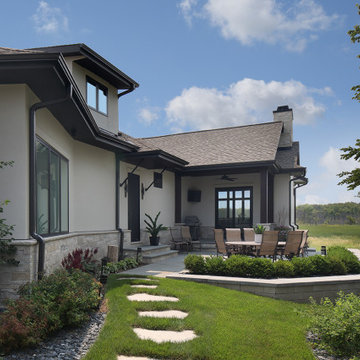
Idée de décoration pour une très grande façade de maison beige vintage en pierre à un étage avec un toit à quatre pans, un toit en shingle et un toit marron.
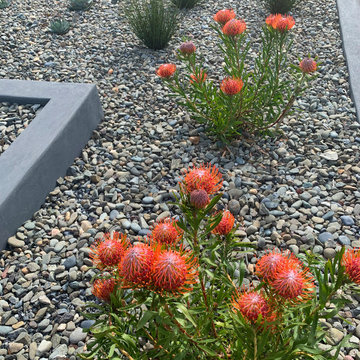
The front and back areas surrounding this Eichler home were updated with the mid-century modern design aesthetic in mind. The Front landscape takes on a minimalist design featuring Leucospermum 'Tango' - Pincushion plant, a low-water beauty along with architectural Barrel Cactus, Artichoke Agaves, stately Thatching Reeds, a Blue Palm (Brahea 'Clara') a Mediterranean Fan Palm and other easy-care plants.
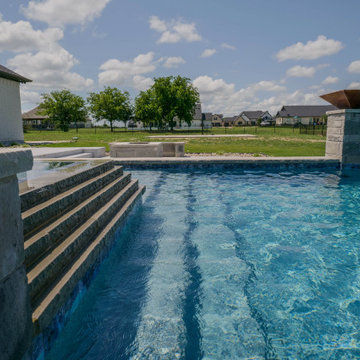
A Moderns family dreamscape backyard. Pool, Spa, fire pit, and landscape built for entertainment, with family fun.
Exemple d'une très grande piscine naturelle et arrière rétro rectangle avec des solutions pour vis-à-vis et une terrasse en bois.
Exemple d'une très grande piscine naturelle et arrière rétro rectangle avec des solutions pour vis-à-vis et une terrasse en bois.
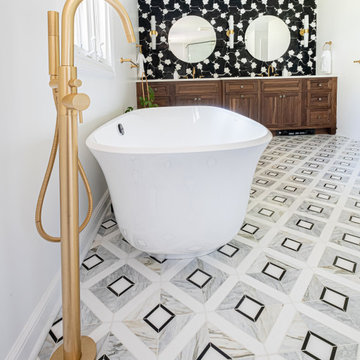
Free Standing Soaking Tub with Brass Accents
Photos by VLG Photography
Idée de décoration pour une très grande douche en alcôve principale vintage en bois brun avec un placard à porte shaker, une baignoire indépendante, WC à poser, un carrelage noir, du carrelage en marbre, un mur blanc, un sol en marbre, un lavabo encastré, un plan de toilette en quartz modifié, un sol blanc, une cabine de douche à porte battante, un plan de toilette blanc, un banc de douche, meuble double vasque et meuble-lavabo encastré.
Idée de décoration pour une très grande douche en alcôve principale vintage en bois brun avec un placard à porte shaker, une baignoire indépendante, WC à poser, un carrelage noir, du carrelage en marbre, un mur blanc, un sol en marbre, un lavabo encastré, un plan de toilette en quartz modifié, un sol blanc, une cabine de douche à porte battante, un plan de toilette blanc, un banc de douche, meuble double vasque et meuble-lavabo encastré.
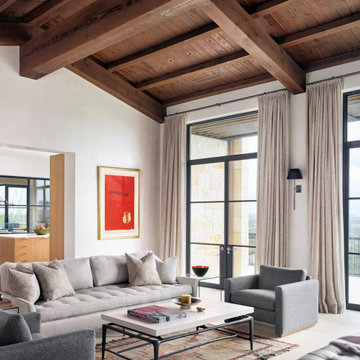
Exemple d'un très grand salon rétro fermé avec une salle de réception, un mur blanc, parquet clair, une cheminée standard, aucun téléviseur et un sol blanc.

The kitchen features cabinets from Grabill Cabinets in their frameless “Mode” door style in a “Blanco” matte finish. The kitchen island back, coffee bar and floating shelves are also from Grabill Cabinets on Walnut in their “Allspice” finish. The stunning countertops and full slab backsplash are Brittanica quartz from Cambria. The Miele built-in coffee system, steam oven, wall oven, warming drawer, gas range, paneled built-in refrigerator and paneled dishwasher perfectly complement the clean lines of the cabinetry. The Marvel paneled ice machine and paneled wine storage system keep this space ready for entertaining at a moment’s notice.
Builder: J. Peterson Homes.
Interior Designer: Angela Satterlee, Fairly Modern.
Kitchen & Cabinetry Design: TruKitchens.
Cabinets: Grabill Cabinets.
Countertops: Cambria.
Flooring: Century Grand Rapids.
Appliances: Bekins.
Furniture & Home Accessories: MODRN GR.
Photo: Ashley Avila Photography.
Idées déco de très grandes maisons rétro
4


















