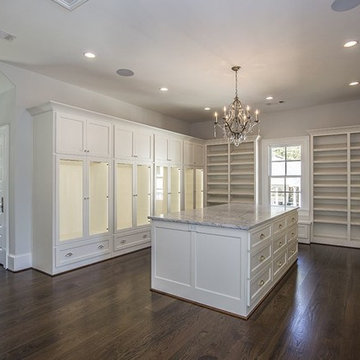Idées déco de très grandes maisons romantiques
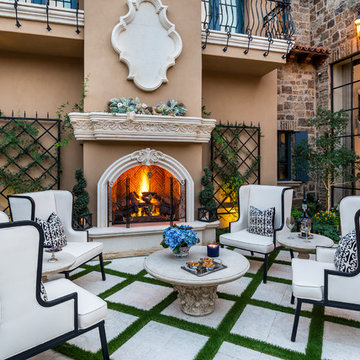
We love this courtyard's exterior fireplace with wrought iron detail, the curved stairs, and picture windows.
Idées déco pour une très grande terrasse romantique avec une cheminée, une cour, du carrelage et aucune couverture.
Idées déco pour une très grande terrasse romantique avec une cheminée, une cour, du carrelage et aucune couverture.
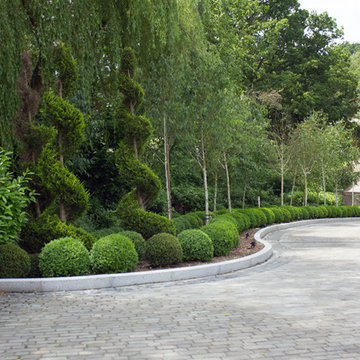
365 buxus balls in three rows either side of the drive
Exemple d'une très grande allée carrossable arrière romantique.
Exemple d'une très grande allée carrossable arrière romantique.
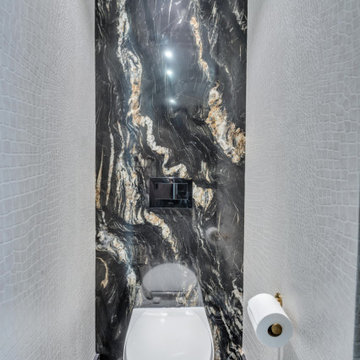
belvedere Marble, and crocodile wallpaper
Aménagement d'un très grand WC suspendu romantique avec un placard en trompe-l'oeil, des portes de placard noires, un carrelage noir, du carrelage en marbre, un mur beige, un sol en marbre, un lavabo suspendu, un plan de toilette en quartz, un sol noir, un plan de toilette noir et meuble-lavabo suspendu.
Aménagement d'un très grand WC suspendu romantique avec un placard en trompe-l'oeil, des portes de placard noires, un carrelage noir, du carrelage en marbre, un mur beige, un sol en marbre, un lavabo suspendu, un plan de toilette en quartz, un sol noir, un plan de toilette noir et meuble-lavabo suspendu.
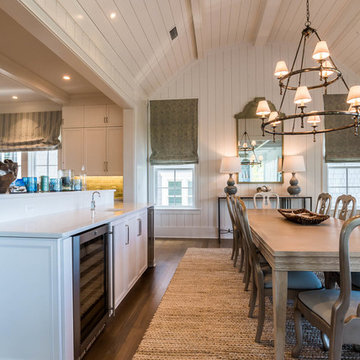
The dining area with a conveniently located wet bat boasts a wine fridge, ice maker, storage space and soaring vaulted ceilings with many windows to fill the space with natural light.
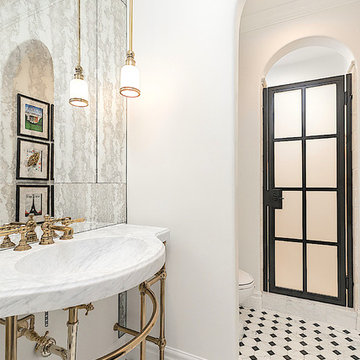
World Renowned Architecture Firm Fratantoni Design created this beautiful home! They design home plans for families all over the world in any size and style. They also have in-house Interior Designer Firm Fratantoni Interior Designers and world class Luxury Home Building Firm Fratantoni Luxury Estates! Hire one or all three companies to design and build and or remodel your home!
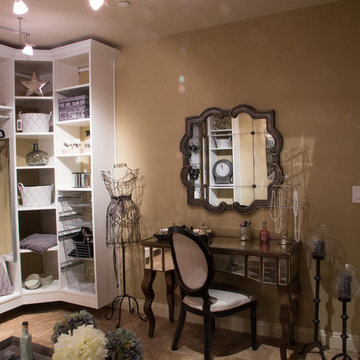
Ed Russell Photography
Exemple d'un très grand dressing room romantique pour une femme avec un placard sans porte, des portes de placard blanches et un sol en travertin.
Exemple d'un très grand dressing room romantique pour une femme avec un placard sans porte, des portes de placard blanches et un sol en travertin.

The lower ground floor of the house has witnessed the greatest transformation. A series of low-ceiling rooms were knocked-together, excavated by a couple of feet, and extensions constructed to the side and rear.
A large open-plan space has thus been created. The kitchen is located at one end, and overlooks an enlarged lightwell with a new stone stair accessing the front garden; the dining area is located in the centre of the space.
Photographer: Nick Smith
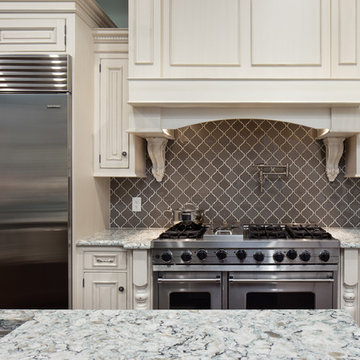
This renovated kitchen retained the charm of existing cabinets in a mix of dark stained wood island and a soft cream on the outside cabinets. For a modern, coastal look new Cambria Praa sand countertops and glass mosiac and subway tile were added. The island features an over sized stainless sink and industrial style faucet. along with coastal seeded glass pendants. New warm wood floors add to the vintage coastal design.
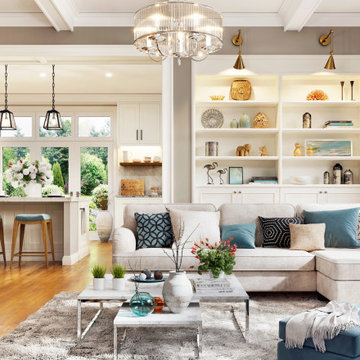
Coveted Interiors
Rutherford, NJ 07070
Idée de décoration pour un très grand salon style shabby chic ouvert.
Idée de décoration pour un très grand salon style shabby chic ouvert.
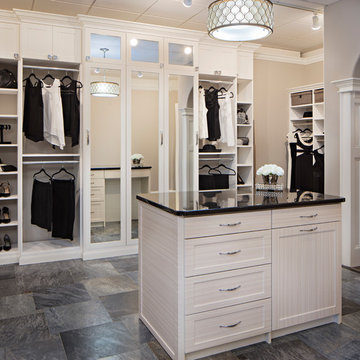
Réalisation d'un très grand dressing style shabby chic pour une femme avec un placard à porte shaker, des portes de placard blanches, un sol en carrelage de céramique et un sol gris.
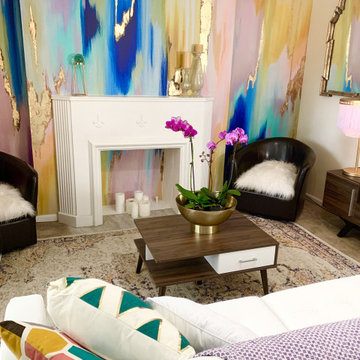
Waves of lavender, navy, peach, blush, sage green and gold will transform an entire room! "Rainbow Eucalyptus" is an eye catching ikat pattern in a non-repeating design. Mural comes in 6 sections measuring 20" wide x 108" tall each. The 8' tall x 12' wide option comes in 7 equal sections.
Peel & Stick: The adhesive application allows for easy removal with no damage to the wall. Click here to see the easy installation guide.
Installation Tip: The "Handy Scraper" tool is ideal when installing peel and stick wallpaper murals. The straight edge allows the wall mural decal to fit evenly into corners, windows, and modeling. The flexible rubber squeegee will gently push out trapped bubbles and have a smooth finish.
Prepasted: The prepasted wallpaper application is a common wall covering with glue paste on the back that activates when wet.
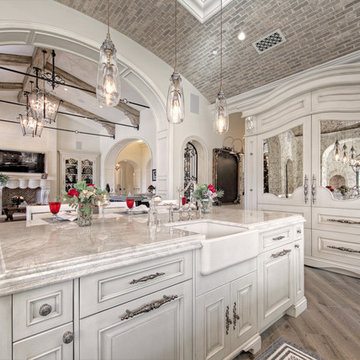
The French Villa kitchen island has a built-in sink with storage space.
Réalisation d'une très grande cuisine style shabby chic en U et bois clair fermée avec un évier de ferme, un placard avec porte à panneau surélevé, un plan de travail en quartz, une crédence multicolore, une crédence en carreau de porcelaine, un électroménager en acier inoxydable, parquet foncé, 2 îlots, un sol marron et un plan de travail beige.
Réalisation d'une très grande cuisine style shabby chic en U et bois clair fermée avec un évier de ferme, un placard avec porte à panneau surélevé, un plan de travail en quartz, une crédence multicolore, une crédence en carreau de porcelaine, un électroménager en acier inoxydable, parquet foncé, 2 îlots, un sol marron et un plan de travail beige.
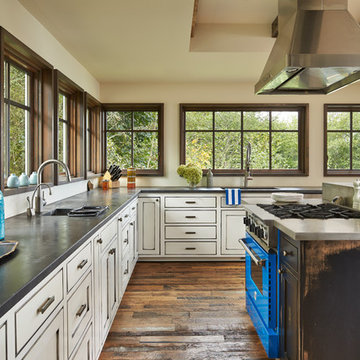
large kitchen
Inspiration pour une très grande cuisine américaine style shabby chic en U avec un évier 1 bac, un placard avec porte à panneau encastré, des portes de placard blanches, un plan de travail en stéatite, un sol en bois brun, îlot et un sol marron.
Inspiration pour une très grande cuisine américaine style shabby chic en U avec un évier 1 bac, un placard avec porte à panneau encastré, des portes de placard blanches, un plan de travail en stéatite, un sol en bois brun, îlot et un sol marron.
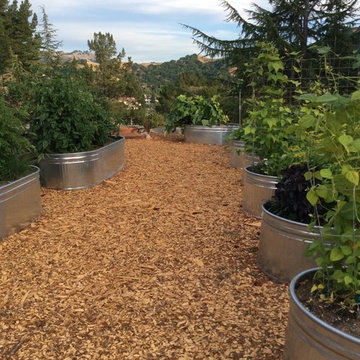
Steve Lambert
Idées déco pour un très grand jardin arrière romantique au printemps avec une exposition ensoleillée et des pavés en pierre naturelle.
Idées déco pour un très grand jardin arrière romantique au printemps avec une exposition ensoleillée et des pavés en pierre naturelle.
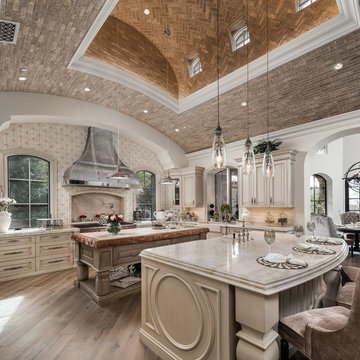
Vaulted brick kitchen ceilings with double islands
Idées déco pour une très grande cuisine romantique en U et bois clair fermée avec un évier de ferme, un placard avec porte à panneau surélevé, un plan de travail en quartz, une crédence multicolore, une crédence en carreau de porcelaine, un électroménager en acier inoxydable, parquet foncé, 2 îlots, un sol marron et un plan de travail beige.
Idées déco pour une très grande cuisine romantique en U et bois clair fermée avec un évier de ferme, un placard avec porte à panneau surélevé, un plan de travail en quartz, une crédence multicolore, une crédence en carreau de porcelaine, un électroménager en acier inoxydable, parquet foncé, 2 îlots, un sol marron et un plan de travail beige.
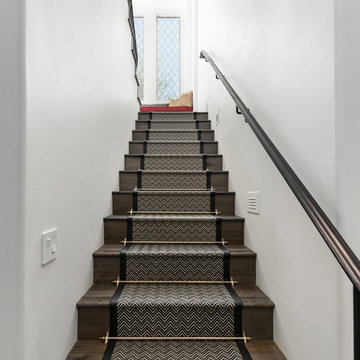
We particularly enjoy the wood stairs, custom wrought iron stair rail, carpet stair runner, the arched entryways, white walls, and custom windows in the reading nook.
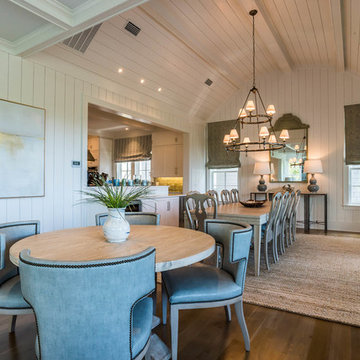
The dining areas boast vaulted ceilings with many windows to fill the space with natural light.
Exemple d'une très grande salle à manger ouverte sur la cuisine romantique avec un mur blanc, parquet clair, un sol marron et éclairage.
Exemple d'une très grande salle à manger ouverte sur la cuisine romantique avec un mur blanc, parquet clair, un sol marron et éclairage.
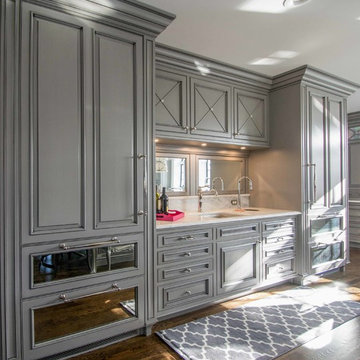
Cette image montre une très grande cuisine ouverte style shabby chic en U avec un évier encastré, des portes de placard grises, plan de travail en marbre, une crédence blanche, un électroménager en acier inoxydable, parquet foncé, 2 îlots et un placard avec porte à panneau encastré.
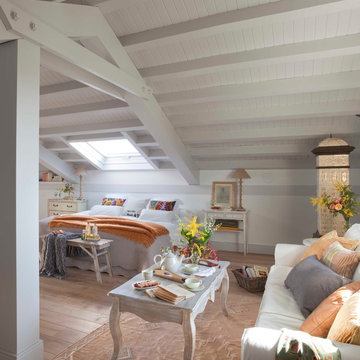
Zona de estar en el dormitorio de una buhardilla.
Aménagement d'une très grande chambre d'amis romantique avec un mur blanc, un sol en bois brun et aucune cheminée.
Aménagement d'une très grande chambre d'amis romantique avec un mur blanc, un sol en bois brun et aucune cheminée.
Idées déco de très grandes maisons romantiques
2



















