Idées déco de très grandes piscines
Trier par :
Budget
Trier par:Populaires du jour
101 - 120 sur 10 227 photos
1 sur 2
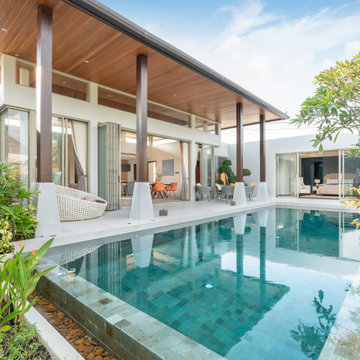
Welcome to DreamCoast Builders, your premier destination for luxury home transformations in Clearwater Fl., Tampa, and the 33756 area. Specializing in remodeling, custom homes, and home additions, we turn your dreams into reality. From modern houses with exquisite exteriors to backyard oases featuring swimming pools and lush plants, our expertise encompasses every aspect of home design. With meticulous attention to detail, we bring your remodeling ideas to life, whether it's installing glass windows, designing roof pillars, or selecting the perfect furnishings like chairs, sofas, and cushions. Illuminate your space with stylish side lamps, ceiling lights, and floor lights, while adding personality with wall canvases and curtains. Experience luxury living with marble floors and bespoke touches that make your home truly unique. Contact DreamCoast Builders today and let us create the luxury house of your dreams.
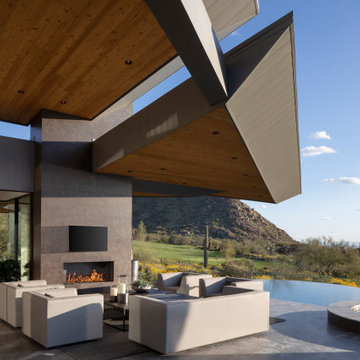
The Design Review Board felt strongly enough about the design that they allowed the breech of height limits as well as overall length limitations of certain massing elements. They did, however, require a break in the roof line at a primary patio. The overlapping roof lines maintained patio coverage despite the roof line break.
Estancia Club
Builder: Peak Ventures
Interior Design: Ownby Design
Photographer: Jeff Zaruba
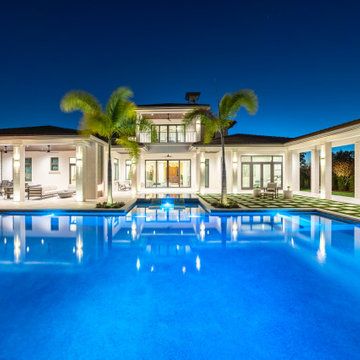
The custom pool is surrounded by the home creating an indoor-outdoor flow for enjoyment and entertainment. Photography by Ryan Hughes Design.
Cette photo montre un très grand piscine avec aménagement paysager arrière méditerranéen sur mesure avec du carrelage.
Cette photo montre un très grand piscine avec aménagement paysager arrière méditerranéen sur mesure avec du carrelage.
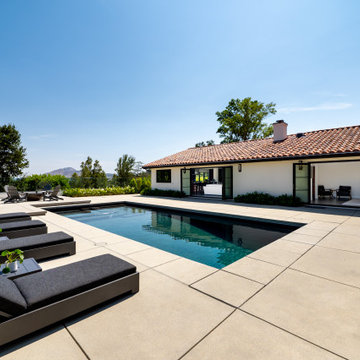
Taking in the panoramic views of this Modern Mediterranean Resort while dipping into its luxurious pool feels like a getaway tucked into the hills of Westlake Village. Although, this home wasn’t always so inviting. It originally had the view to impress guests but no space to entertain them.
One day, the owners ran into a sign that it was time to remodel their home. Quite literally, they were walking around their neighborhood and saw a JRP Design & Remodel sign in someone’s front yard.
They became our clients, and our architects drew up a new floorplan for their home. It included a massive addition to the front and a total reconfiguration to the backyard. These changes would allow us to create an entry, expand the small living room, and design an outdoor living space in the backyard. There was only one thing standing in the way of all of this – a mountain formed out of solid rock. Our team spent extensive time chipping away at it to reconstruct the home’s layout. Like always, the hard work was all worth it in the end for our clients to have their dream home!
Luscious landscaping now surrounds the new addition to the front of the home. Its roof is topped with red clay Spanish tiles, giving it a Mediterranean feel. Walking through the iron door, you’re welcomed by a new entry where you can see all the way through the home to the backyard resort and all its glory, thanks to the living room’s LaCantina bi-fold door.
A transparent fence lining the back of the property allows you to enjoy the hillside view without any obstruction. Within the backyard, a 38-foot long, deep blue modernized pool gravitates you to relaxation. The Baja shelf inside it is a tempting spot to lounge in the water and keep cool, while the chairs nearby provide another option for leaning back and soaking up the sun.
On a hot day or chilly night, guests can gather under the sheltered outdoor living space equipped with ceiling fans and heaters. This space includes a kitchen with Stoneland marble countertops and a 42-inch Hestan barbeque. Next to it, a long dining table awaits a feast. Additional seating is available by the TV and fireplace.
From the various entertainment spots to the open layout and breathtaking views, it’s no wonder why the owners love to call their home a “Modern Mediterranean Resort.”
Photographer: Andrew Orozco
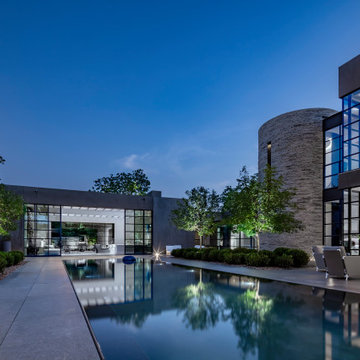
The design of this exquisite villa uses powerful straight lines giving it a straightforward look. The enormous steel sliding doors provide an immense amount of light and the large patio doors bring daylight throughout the villa. Sober shapes, but enormously rich due to the dimensions and used materials. The luxurious look is emphasized in the evening by the reflection of the windows in outside pool. The stylishly decorated interior with high-quality artifacts makes it a beautiful luxurious whole.
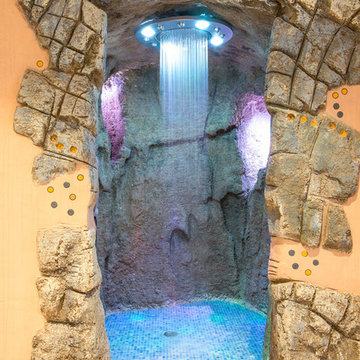
El Spa Grand Luxor Hotel del Benidorm es uno de los Wellness & Spa más espectaculares de Alicante con amplias zonas de saunas y duchas, baños de vapor, jacuzzi, pediluvio, duchas temáticas y una piscina lúdica con diversas actividades y chorros. Para la seguridad de sus visitantes hemos realizado diversos trabajos como barandillas y elementos de seguridad en acero inoxidable en perfecta armonía con el ambiente.
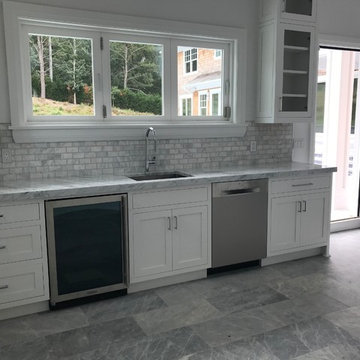
The pool house is right next to the pool.
Upon entering, Azura® pavers lead you into a kitchen and bar area. Also in the space is a bathroom and a laundry room for drying wet towels after a good swim.
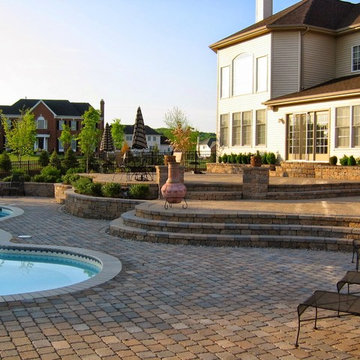
Idée de décoration pour un très grand couloir de nage arrière tradition sur mesure avec un bain bouillonnant et des pavés en brique.
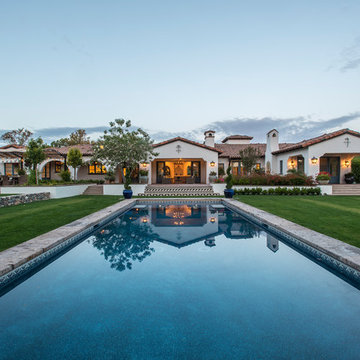
The landscape of this home honors the formality of Spanish Colonial / Santa Barbara Style early homes in the Arcadia neighborhood of Phoenix. By re-grading the lot and allowing for terraced opportunities, we featured a variety of hardscape stone, brick, and decorative tiles that reinforce the eclectic Spanish Colonial feel. Cantera and La Negra volcanic stone, brick, natural field stone, and handcrafted Spanish decorative tiles are used to establish interest throughout the property.
A front courtyard patio includes a hand painted tile fountain and sitting area near the outdoor fire place. This patio features formal Boxwood hedges, Hibiscus, and a rose garden set in pea gravel.
The living room of the home opens to an outdoor living area which is raised three feet above the pool. This allowed for opportunity to feature handcrafted Spanish tiles and raised planters. The side courtyard, with stepping stones and Dichondra grass, surrounds a focal Crape Myrtle tree.
One focal point of the back patio is a 24-foot hand-hammered wrought iron trellis, anchored with a stone wall water feature. We added a pizza oven and barbecue, bistro lights, and hanging flower baskets to complete the intimate outdoor dining space.
Project Details:
Landscape Architect: Greey|Pickett
Architect: Higgins Architects
Landscape Contractor: Premier Environments
Photography: Scott Sandler
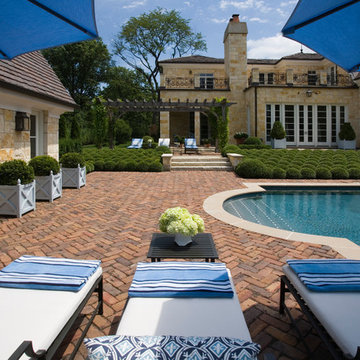
Linda Oyama Bryan
Inspiration pour un très grand Abris de piscine et pool houses arrière traditionnel rectangle avec des pavés en brique.
Inspiration pour un très grand Abris de piscine et pool houses arrière traditionnel rectangle avec des pavés en brique.
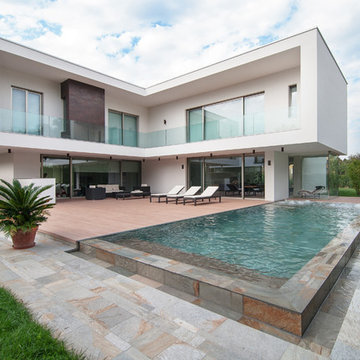
ph: Raffaella Fornasier
Inspiration pour un très grand couloir de nage arrière design rectangle avec des pavés en pierre naturelle.
Inspiration pour un très grand couloir de nage arrière design rectangle avec des pavés en pierre naturelle.
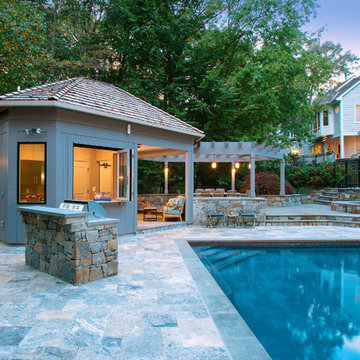
This backyard pool was inaccessible to excavation equipment or a cement truck so everything was dug and hauled using manual labor. The foundation was extended and footings were dug 8 feet because of poor soil conditions.
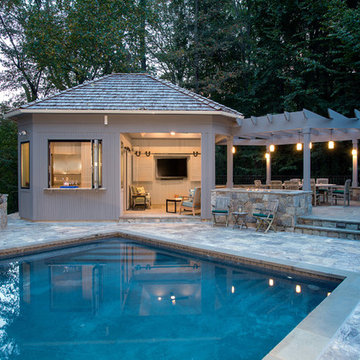
MARK IV Builders removed a small gazebo and built a new entertainment space adjacent to this Bethesda inground pool. The new outdoor kitchen includes covered seating with an outside television. Flagstone lines the floor in the kitchen and on the patio. The pool deck is travertine. The pergola includes pendant lighting and a firepit.
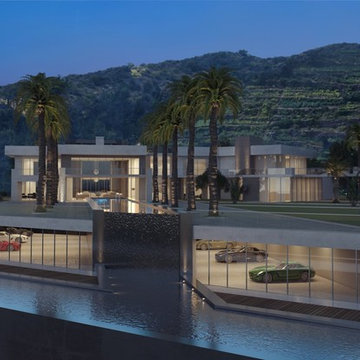
This was my favorite aspect of the redesign. We took several negatives and turned them into incredible, showcase features. For example, the current basement has 8 foot high ceilings and is used primarily for storage. Our plan lowers it 4 feet, allowing for an enormous car and art gallery. The walls of the pool are acrylic letting in light and turning this area into a coveted place to entertain. The reflecting pool is approximately 150 feet long and invites people from the house into the yard to enjoy the gardens and the views. There are several unusable acres of hillside. Our plan calls for those to be planted with wine producing grapes with a wine cellar and caves built into the hillside.
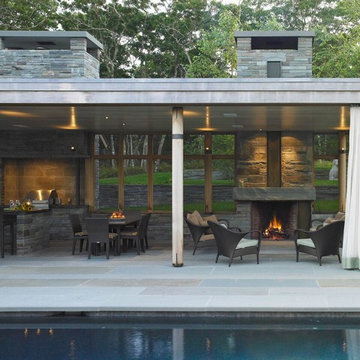
Cette image montre un très grand couloir de nage arrière traditionnel rectangle avec un point d'eau et des pavés en pierre naturelle.
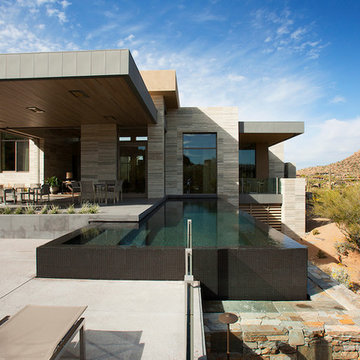
The primary goal for this project was to craft a modernist derivation of pueblo architecture. Set into a heavily laden boulder hillside, the design also reflects the nature of the stacked boulder formations. The site, located near local landmark Pinnacle Peak, offered breathtaking views which were largely upward, making proximity an issue. Maintaining southwest fenestration protection and maximizing views created the primary design constraint. The views are maximized with careful orientation, exacting overhangs, and wing wall locations. The overhangs intertwine and undulate with alternating materials stacking to reinforce the boulder strewn backdrop. The elegant material palette and siting allow for great harmony with the native desert.
The Elegant Modern at Estancia was the collaboration of many of the Valley's finest luxury home specialists. Interiors guru David Michael Miller contributed elegance and refinement in every detail. Landscape architect Russ Greey of Greey | Pickett contributed a landscape design that not only complimented the architecture, but nestled into the surrounding desert as if always a part of it. And contractor Manship Builders -- Jim Manship and project manager Mark Laidlaw -- brought precision and skill to the construction of what architect C.P. Drewett described as "a watch."
Project Details | Elegant Modern at Estancia
Architecture: CP Drewett, AIA, NCARB
Builder: Manship Builders, Carefree, AZ
Interiors: David Michael Miller, Scottsdale, AZ
Landscape: Greey | Pickett, Scottsdale, AZ
Photography: Dino Tonn, Scottsdale, AZ
Publications:
"On the Edge: The Rugged Desert Landscape Forms the Ideal Backdrop for an Estancia Home Distinguished by its Modernist Lines" Luxe Interiors + Design, Nov/Dec 2015.
Awards:
2015 PCBC Grand Award: Best Custom Home over 8,000 sq. ft.
2015 PCBC Award of Merit: Best Custom Home over 8,000 sq. ft.
The Nationals 2016 Silver Award: Best Architectural Design of a One of a Kind Home - Custom or Spec
2015 Excellence in Masonry Architectural Award - Merit Award
Photography: Dino Tonn
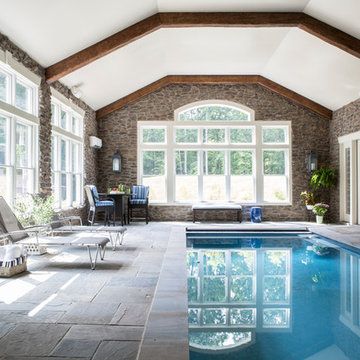
Angie Seckinger
Exemple d'une très grande piscine chic rectangle avec des pavés en pierre naturelle.
Exemple d'une très grande piscine chic rectangle avec des pavés en pierre naturelle.
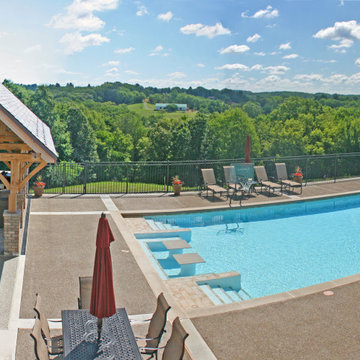
This custom backyard retreat features a pool with a swim up bar and tile details. A centrally located outdoor kitchen makes cooking for a crowd fun and easy. The open air pool house ties it all together with an entertainment center and details that match the client's home.
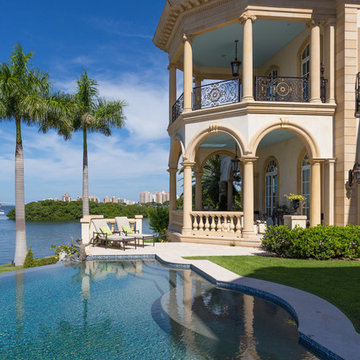
Ryan Gamma Photography
Idée de décoration pour une très grande piscine à débordement et arrière méditerranéenne avec du carrelage.
Idée de décoration pour une très grande piscine à débordement et arrière méditerranéenne avec du carrelage.
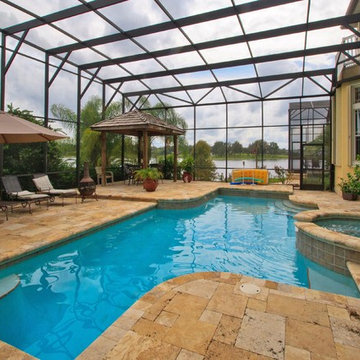
Inspiration pour un très grand couloir de nage arrière traditionnel sur mesure avec des pavés en pierre naturelle et un point d'eau.
Idées déco de très grandes piscines
6