Idées déco de très grands dressings
Trier par :
Budget
Trier par:Populaires du jour
61 - 80 sur 3 322 photos
1 sur 2
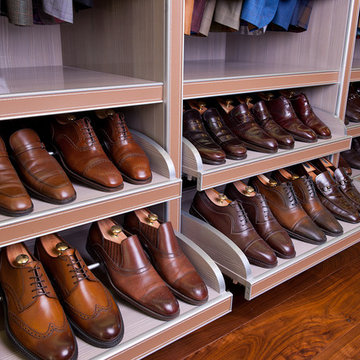
Craig Thompson Photography
Inspiration pour un très grande dressing et rangement design.
Inspiration pour un très grande dressing et rangement design.
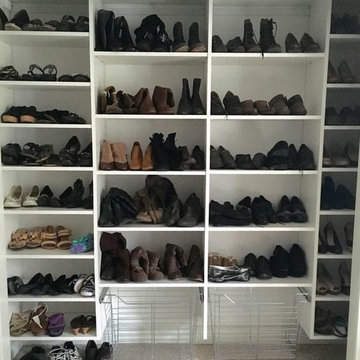
Custom built shelving to fit your organizational needs.
Réalisation d'un très grande dressing et rangement minimaliste.
Réalisation d'un très grande dressing et rangement minimaliste.
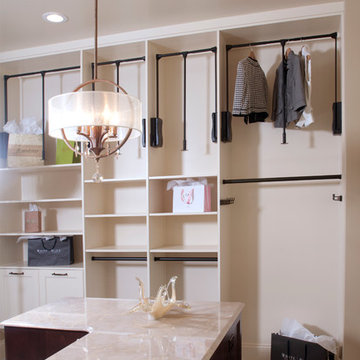
The perfect design for a growing family, the innovative Ennerdale combines the best of a many classic architectural styles for an appealing and updated transitional design. The exterior features a European influence, with rounded and abundant windows, a stone and stucco façade and interesting roof lines. Inside, a spacious floor plan accommodates modern family living, with a main level that boasts almost 3,000 square feet of space, including a large hearth/living room, a dining room and kitchen with convenient walk-in pantry. Also featured is an instrument/music room, a work room, a spacious master bedroom suite with bath and an adjacent cozy nursery for the smallest members of the family.
The additional bedrooms are located on the almost 1,200-square-foot upper level each feature a bath and are adjacent to a large multi-purpose loft that could be used for additional sleeping or a craft room or fun-filled playroom. Even more space – 1,800 square feet, to be exact – waits on the lower level, where an inviting family room with an optional tray ceiling is the perfect place for game or movie night. Other features include an exercise room to help you stay in shape, a wine cellar, storage area and convenient guest bedroom and bath.
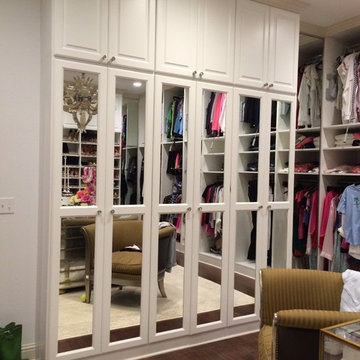
Mirrored cabinets make the space appear larger and provide a way for the owner to model their outfit! Richard Creative (photo credits)
Réalisation d'un très grand dressing méditerranéen pour une femme avec des portes de placard blanches, parquet foncé et un placard avec porte à panneau surélevé.
Réalisation d'un très grand dressing méditerranéen pour une femme avec des portes de placard blanches, parquet foncé et un placard avec porte à panneau surélevé.
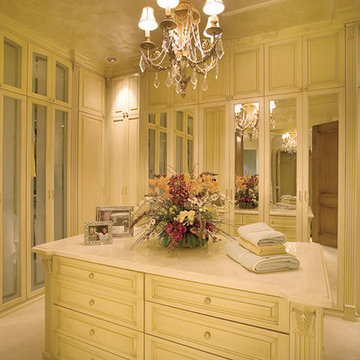
Aménagement d'un très grand dressing méditerranéen pour une femme avec des portes de placard beiges et moquette.
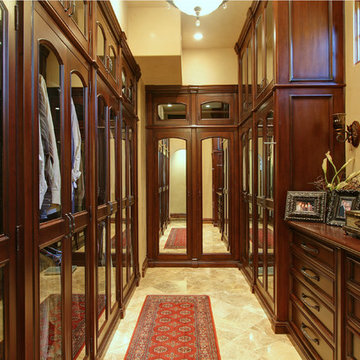
This Italian Villa Master Closet features dark wood glass cabinets.
Cette image montre un très grand dressing room méditerranéen en bois clair neutre avec un placard à porte vitrée, un sol multicolore et un sol en travertin.
Cette image montre un très grand dressing room méditerranéen en bois clair neutre avec un placard à porte vitrée, un sol multicolore et un sol en travertin.

cabina armadio
Aménagement d'un très grand dressing contemporain en bois foncé neutre avec un placard sans porte, un sol en bois brun et un sol beige.
Aménagement d'un très grand dressing contemporain en bois foncé neutre avec un placard sans porte, un sol en bois brun et un sol beige.
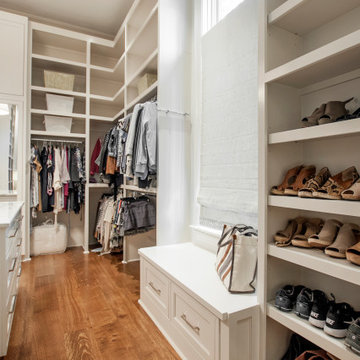
Aménagement d'une très grande armoire encastrée classique pour une femme avec un placard à porte affleurante, des portes de placard blanches, un sol en bois brun et un sol marron.
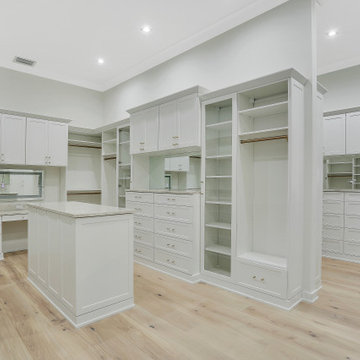
large his/hers closet custom built-ins
Cette photo montre une très grande armoire encastrée chic neutre avec des portes de placard blanches et parquet clair.
Cette photo montre une très grande armoire encastrée chic neutre avec des portes de placard blanches et parquet clair.

By closing in the second story above the master bedroom, we created a luxurious and private master retreat with features including a dream, master closet with ample storage, custom cabinetry and mirrored doors adorned with polished nickel hardware.

Embodying many of the key elements that are iconic in craftsman design, the rooms of this home are both luxurious and welcoming. From a kitchen with a statement range hood and dramatic chiseled edge quartz countertops, to a character-rich basement bar and lounge area, to a fashion-lover's dream master closet, this stunning family home has a special charm for everyone and the perfect space for everything.

EUROPEAN MODERN MASTERPIECE! Exceptionally crafted by Sudderth Design. RARE private, OVERSIZED LOT steps from Exclusive OKC Golf and Country Club on PREMIER Wishire Blvd in Nichols Hills. Experience majestic courtyard upon entering the residence.
Aesthetic Purity at its finest! Over-sized island in Chef's kitchen. EXPANSIVE living areas that serve as magnets for social gatherings. HIGH STYLE EVERYTHING..From fixtures, to wall paint/paper, hardware, hardwoods, and stones. PRIVATE Master Retreat with sitting area, fireplace and sliding glass doors leading to spacious covered patio. Master bath is STUNNING! Floor to Ceiling marble with ENORMOUS closet. Moving glass wall system in living area leads to BACKYARD OASIS with 40 foot covered patio, outdoor kitchen, fireplace, outdoor bath, and premier pool w/sun pad and hot tub! Well thought out OPEN floor plan has EVERYTHING! 3 car garage with 6 car motor court. THE PLACE TO BE...PICTURESQUE, private retreat.
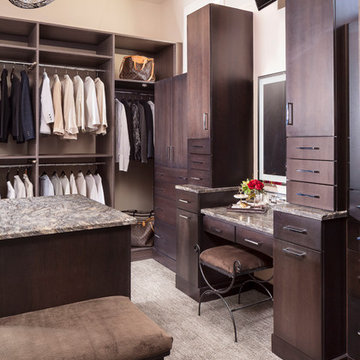
Brenner Photography
Cette image montre un très grand dressing design en bois foncé neutre avec un placard à porte plane, moquette et un sol gris.
Cette image montre un très grand dressing design en bois foncé neutre avec un placard à porte plane, moquette et un sol gris.
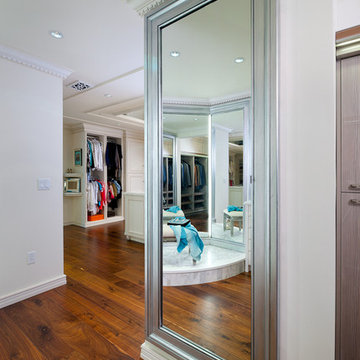
Craig Thompson Photography
Inspiration pour un très grand dressing room traditionnel pour une femme avec un placard à porte affleurante, parquet clair et des portes de placard blanches.
Inspiration pour un très grand dressing room traditionnel pour une femme avec un placard à porte affleurante, parquet clair et des portes de placard blanches.

Builder: J. Peterson Homes
Interior Designer: Francesca Owens
Photographers: Ashley Avila Photography, Bill Hebert, & FulView
Capped by a picturesque double chimney and distinguished by its distinctive roof lines and patterned brick, stone and siding, Rookwood draws inspiration from Tudor and Shingle styles, two of the world’s most enduring architectural forms. Popular from about 1890 through 1940, Tudor is characterized by steeply pitched roofs, massive chimneys, tall narrow casement windows and decorative half-timbering. Shingle’s hallmarks include shingled walls, an asymmetrical façade, intersecting cross gables and extensive porches. A masterpiece of wood and stone, there is nothing ordinary about Rookwood, which combines the best of both worlds.
Once inside the foyer, the 3,500-square foot main level opens with a 27-foot central living room with natural fireplace. Nearby is a large kitchen featuring an extended island, hearth room and butler’s pantry with an adjacent formal dining space near the front of the house. Also featured is a sun room and spacious study, both perfect for relaxing, as well as two nearby garages that add up to almost 1,500 square foot of space. A large master suite with bath and walk-in closet which dominates the 2,700-square foot second level which also includes three additional family bedrooms, a convenient laundry and a flexible 580-square-foot bonus space. Downstairs, the lower level boasts approximately 1,000 more square feet of finished space, including a recreation room, guest suite and additional storage.
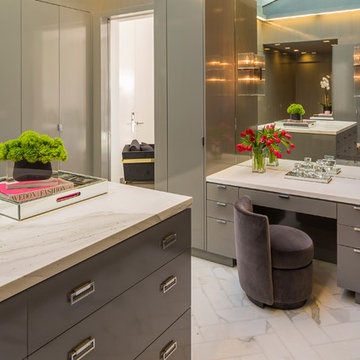
Brian Thomas Jones
Inspiration pour un très grand dressing design neutre avec un placard à porte plane, des portes de placard grises et un sol en marbre.
Inspiration pour un très grand dressing design neutre avec un placard à porte plane, des portes de placard grises et un sol en marbre.
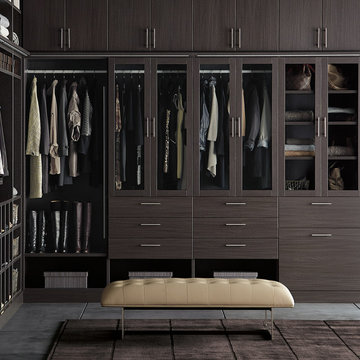
This custom built, walk-in closet in Ebony will make you want to sit down and stay a while. It features integrated lighting, tempered glass doors, soft-close drawers and exclusive options and finishes, making it easy to showcase your wardrobe, shoes and handbags.
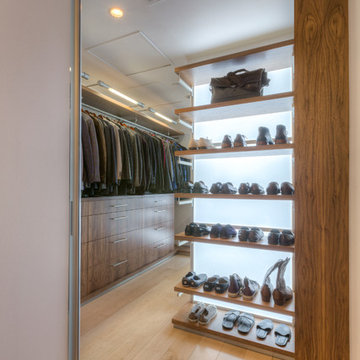
Modern Penthouse
Kansas City, MO
- High End Modern Design
- Glass Floating Wine Case
- Plaid Italian Mosaic
- Custom Designer Closet
Wesley Piercy, Haus of You Photography
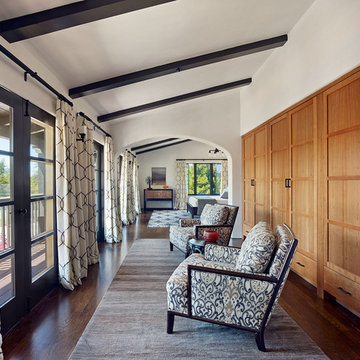
Bruce Damonte
Idée de décoration pour un très grand placard dressing méditerranéen en bois brun neutre avec un placard avec porte à panneau encastré et parquet foncé.
Idée de décoration pour un très grand placard dressing méditerranéen en bois brun neutre avec un placard avec porte à panneau encastré et parquet foncé.
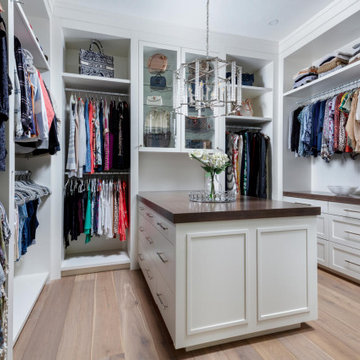
This Naples home was the typical Florida Tuscan Home design, our goal was to modernize the design with cleaner lines but keeping the Traditional Moulding elements throughout the home. This is a great example of how to de-tuscanize your home.
Idées déco de très grands dressings
4