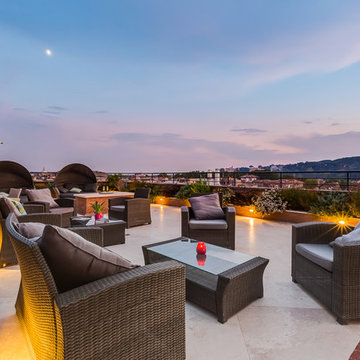Idées déco de très grandes maisons de couleur bois
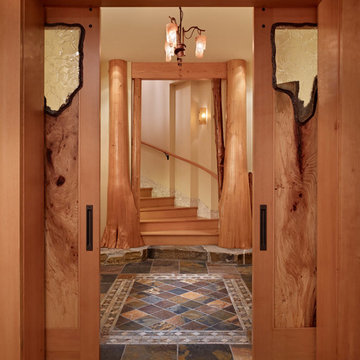
Idées déco pour un très grand couloir montagne avec un mur beige et un sol en ardoise.
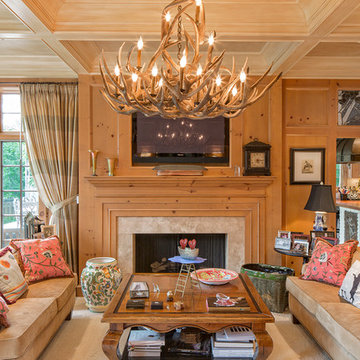
Idée de décoration pour un très grand salon chalet fermé avec une salle de réception, une cheminée standard, un téléviseur fixé au mur, un mur marron, moquette, un manteau de cheminée en pierre et un sol beige.

Steven Paul Whitsitt Photography
Cette photo montre une très grande cuisine ouverte montagne en U et bois vieilli avec un évier encastré, un placard avec porte à panneau surélevé, un plan de travail en granite, une crédence multicolore, une crédence en dalle de pierre, un électroménager en acier inoxydable, un sol en ardoise et une péninsule.
Cette photo montre une très grande cuisine ouverte montagne en U et bois vieilli avec un évier encastré, un placard avec porte à panneau surélevé, un plan de travail en granite, une crédence multicolore, une crédence en dalle de pierre, un électroménager en acier inoxydable, un sol en ardoise et une péninsule.
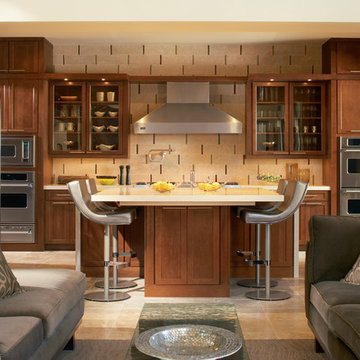
Réalisation d'une très grande cuisine ouverte parallèle design avec un placard à porte shaker, un plan de travail en surface solide, un électroménager en acier inoxydable, îlot et un plan de travail blanc.
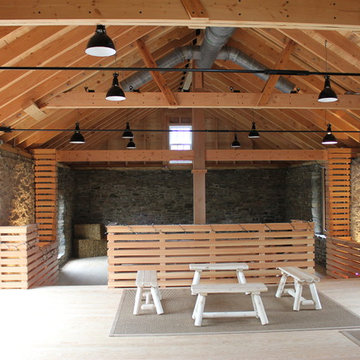
Christopher Pickell, AIA
Exemple d'un très grand salon mansardé ou avec mezzanine nature avec parquet clair et un mur multicolore.
Exemple d'un très grand salon mansardé ou avec mezzanine nature avec parquet clair et un mur multicolore.
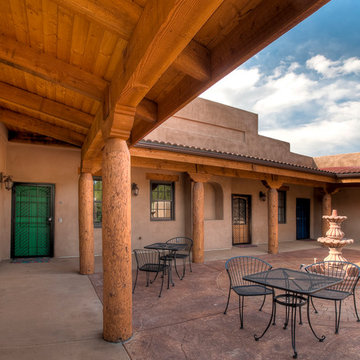
Outdoor patio with stamped concrete, log poles, ornate beams.
All photos in this album by Lisa Taute Photography. All rights reserved.
Architect: DND Architects, Colorado
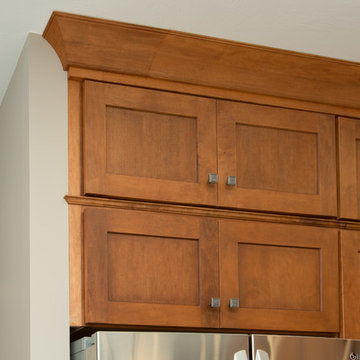
This beautiful kitchen was designed by Cathy from our Nashua showroom. This transitional Showplace kitchen is in a newly constructed ADA home, designed specifically around the homeowners’ needs and disability. The kitchen design features a versatile, flat-panel door style with a medium matte finish and quartz countertops. The dual height island and special sink/stove aprons allow for a wheelchair to slide underneath with ease, which gives all members of the family a chance to participate in meal prep and socialization within the kitchen. Another special ADA feature is a special wall oven that opens side to side instead of up and down, allowing easier access for anyone in a wheelchair. Other special features include decorative glass doors, plate organizer drawer, crown molding that fades into the wall, and a wood hood. An absolutely beautiful home with all the features needed to assist the homeowner with everyday life.
Cabinets: Showplace Pendleton 275
Finish: Matte Autumn
Countertops: Silestone quartz
Color: Capri Limestone
Hardware: Amerock 4465-WN & 4466-WN
Cathy also designed many other rooms in this home, including 6 bathrooms, an office, a laundry/mudroom & a few other extras.
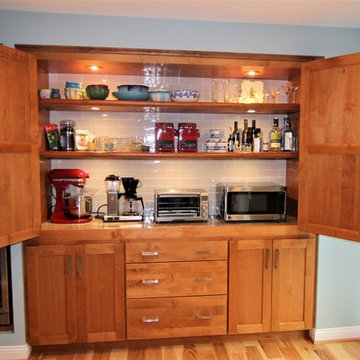
Jill Hughes
Idées déco pour une très grande cuisine américaine parallèle moderne en bois brun avec un évier encastré, un placard avec porte à panneau encastré, un plan de travail en quartz modifié, une crédence grise, une crédence en céramique, un électroménager en acier inoxydable, parquet clair et un sol multicolore.
Idées déco pour une très grande cuisine américaine parallèle moderne en bois brun avec un évier encastré, un placard avec porte à panneau encastré, un plan de travail en quartz modifié, une crédence grise, une crédence en céramique, un électroménager en acier inoxydable, parquet clair et un sol multicolore.
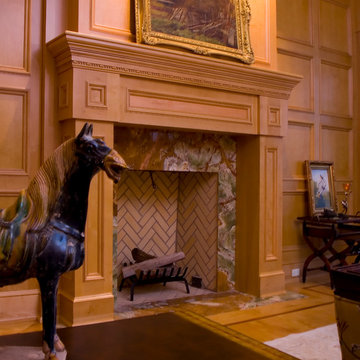
Exemple d'une très grande salle de séjour tendance ouverte avec une bibliothèque ou un coin lecture, un mur beige, un sol en carrelage de porcelaine, une cheminée standard, un manteau de cheminée en pierre et aucun téléviseur.

Idées déco pour un très grand salon montagne avec un sol en ardoise, une cheminée standard, un manteau de cheminée en pierre et éclairage.
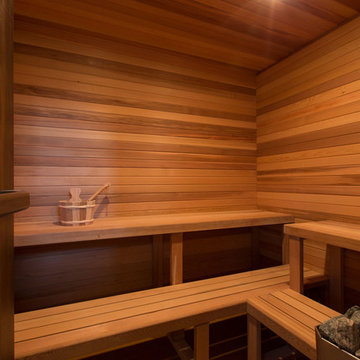
Uneek Image Photography, Regal Real Estate
Cette photo montre une très grande salle de sport méditerranéenne.
Cette photo montre une très grande salle de sport méditerranéenne.
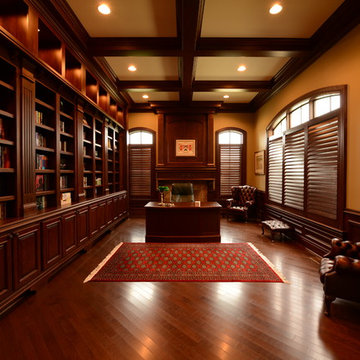
Idée de décoration pour un très grand bureau tradition avec parquet foncé, un bureau indépendant et un mur marron.
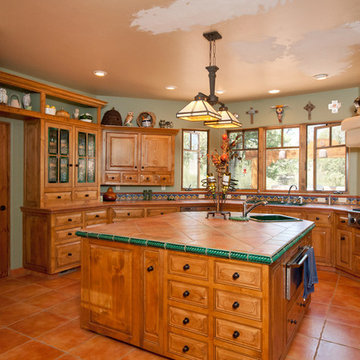
Ian Whitehead
Cette image montre une très grande cuisine sud-ouest américain avec sol en béton ciré.
Cette image montre une très grande cuisine sud-ouest américain avec sol en béton ciré.
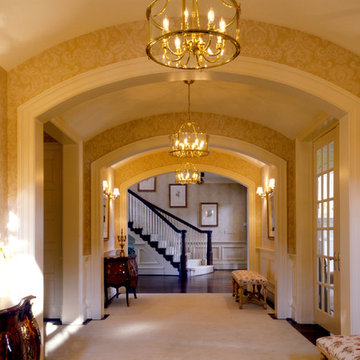
Large Gallery
Idées déco pour un très grand couloir classique avec un mur beige et un sol en bois brun.
Idées déco pour un très grand couloir classique avec un mur beige et un sol en bois brun.
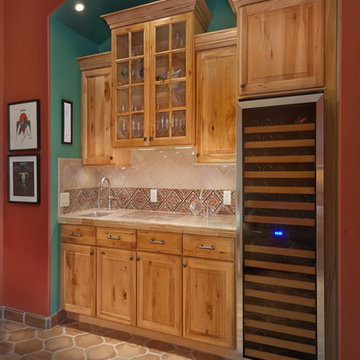
Robin Stancliff
Cette photo montre un très grand bar de salon avec évier sud-ouest américain en bois clair avec un évier encastré, un placard avec porte à panneau surélevé, un plan de travail en granite, une crédence multicolore, une crédence en terre cuite et tomettes au sol.
Cette photo montre un très grand bar de salon avec évier sud-ouest américain en bois clair avec un évier encastré, un placard avec porte à panneau surélevé, un plan de travail en granite, une crédence multicolore, une crédence en terre cuite et tomettes au sol.
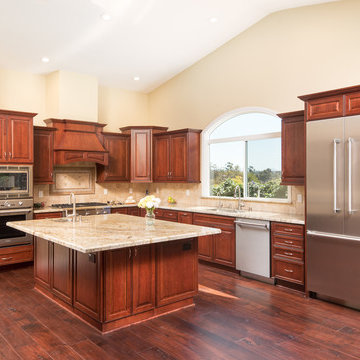
This kitchen design and remodel was transformed into this beautiful open concept with large island seating. Featuring Starmark cherry cabinets paired with a stone tile backsplash making a warm and inviting kitchen design.
Scott Basile, Basile Photography. www.choosechi.com
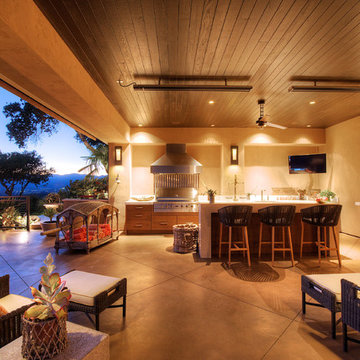
"Round Hill," created with the concept of a private, exquisite and exclusive resort, and designed for the discerning Buyer who seeks absolute privacy, security and luxurious accommodations for family, guests and staff, this just-completed resort-compound offers an extraordinary blend of amenity, location and attention to every detail.
Ideally located between Napa, Yountville and downtown St. Helena, directly across from Quintessa Winery, and minutes from the finest, world-class Napa wineries, Round Hill occupies the 21+ acre hilltop that overlooks the incomparable wine producing region of the Napa Valley, and is within walking distance to the world famous Auberge du Soleil.
An approximately 10,000 square foot main residence with two guest suites and private staff apartment, approximately 1,700-bottle wine cellar, gym, steam room and sauna, elevator, luxurious master suite with his and her baths, dressing areas and sitting room/study, and the stunning kitchen/family/great room adjacent the west-facing, sun-drenched, view-side terrace with covered outdoor kitchen and sparkling infinity pool, all embracing the unsurpassed view of the richly verdant Napa Valley. Separate two-bedroom, two en-suite-bath guest house and separate one-bedroom, one and one-half bath guest cottage.
Total of seven bedrooms, nine full and three half baths and requiring five uninterrupted years of concept, design and development, this resort-estate is now offered fully furnished and accessorized.
Quintessential resort living.
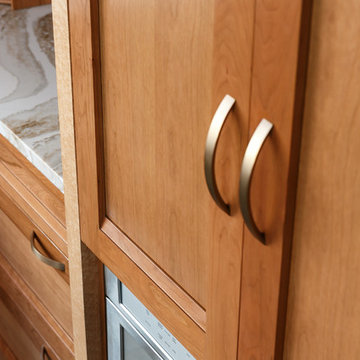
Exemple d'une très grande cuisine chic en L et bois brun fermée avec un évier encastré, un placard avec porte à panneau encastré, un plan de travail en quartz modifié, une crédence blanche, une crédence en dalle de pierre, un électroménager en acier inoxydable, un sol en carrelage de porcelaine, 2 îlots, un sol multicolore et un plan de travail blanc.
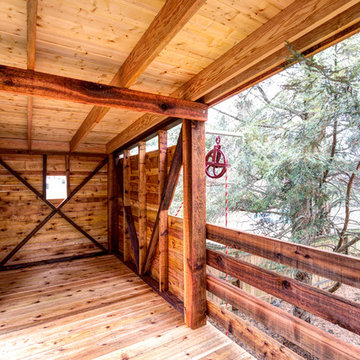
Every kids dream! The modern design, combined with the craftsmanship displayed by our carpenters, turned this playhouse into something special. The playhouse was built completely of Cedar and has some awesome features such as the climbing wall, rope and pulley, and custom cedar ladder.
Idées déco de très grandes maisons de couleur bois
7



















