Idées déco de très grands porches d'entrée de maison
Trier par :
Budget
Trier par:Populaires du jour
1 - 20 sur 1 777 photos
1 sur 2

Benjamin Hill Photography
Idée de décoration pour un très grand porche d'entrée de maison latéral tradition avec une terrasse en bois, une extension de toiture et un garde-corps en bois.
Idée de décoration pour un très grand porche d'entrée de maison latéral tradition avec une terrasse en bois, une extension de toiture et un garde-corps en bois.

Lake Front Country Estate Sleeping Porch, designed by Tom Markalunas, built by Resort Custom Homes. Photography by Rachael Boling.
Réalisation d'un très grand porche d'entrée de maison arrière tradition avec des pavés en pierre naturelle et une extension de toiture.
Réalisation d'un très grand porche d'entrée de maison arrière tradition avec des pavés en pierre naturelle et une extension de toiture.

Idée de décoration pour un très grand porche d'entrée de maison arrière marin avec des pavés en pierre naturelle et une extension de toiture.

expansive covered porch with stunning lake views, features large stone fireplace, tv and a grilling station
Cette image montre un très grand porche d'entrée de maison chalet avec une extension de toiture et une terrasse en bois.
Cette image montre un très grand porche d'entrée de maison chalet avec une extension de toiture et une terrasse en bois.
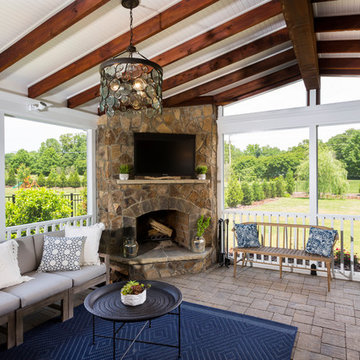
Inspiration pour un très grand porche d'entrée de maison arrière rustique avec une moustiquaire, des pavés en béton et une extension de toiture.
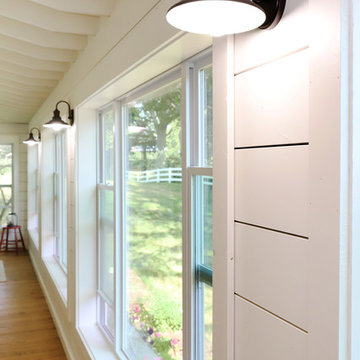
The owners of this beautiful historic farmhouse had been painstakingly restoring it bit by bit. One of the last items on their list was to create a wrap-around front porch to create a more distinct and obvious entrance to the front of their home.
Aside from the functional reasons for the new porch, our client also had very specific ideas for its design. She wanted to recreate her grandmother’s porch so that she could carry on the same wonderful traditions with her own grandchildren someday.
Key requirements for this front porch remodel included:
- Creating a seamless connection to the main house.
- A floorplan with areas for dining, reading, having coffee and playing games.
- Respecting and maintaining the historic details of the home and making sure the addition felt authentic.
Upon entering, you will notice the authentic real pine porch decking.
Real windows were used instead of three season porch windows which also have molding around them to match the existing home’s windows.
The left wing of the porch includes a dining area and a game and craft space.
Ceiling fans provide light and additional comfort in the summer months. Iron wall sconces supply additional lighting throughout.
Exposed rafters with hidden fasteners were used in the ceiling.
Handmade shiplap graces the walls.
On the left side of the front porch, a reading area enjoys plenty of natural light from the windows.
The new porch blends perfectly with the existing home much nicer front facade. There is a clear front entrance to the home, where previously guests weren’t sure where to enter.
We successfully created a place for the client to enjoy with her future grandchildren that’s filled with nostalgic nods to the memories she made with her own grandmother.
"We have had many people who asked us what changed on the house but did not know what we did. When we told them we put the porch on, all of them made the statement that they did not notice it was a new addition and fit into the house perfectly.”
– Homeowner
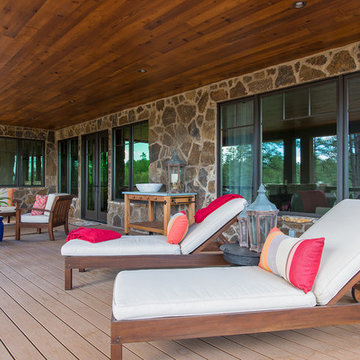
This luxurious cabin boasts both rustic and elegant design styles.
Cette photo montre un très grand porche d'entrée de maison latéral montagne avec une terrasse en bois et une extension de toiture.
Cette photo montre un très grand porche d'entrée de maison latéral montagne avec une terrasse en bois et une extension de toiture.
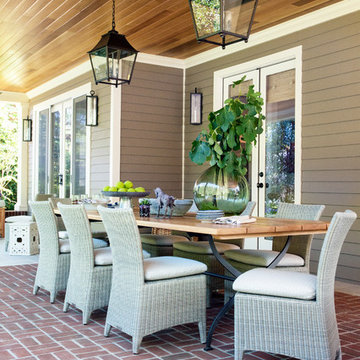
Angie Seckinger
Inspiration pour un très grand porche d'entrée de maison arrière traditionnel avec des pavés en brique et une extension de toiture.
Inspiration pour un très grand porche d'entrée de maison arrière traditionnel avec des pavés en brique et une extension de toiture.

Loggia with outdoor dining area and grill center. Oak Beams and tongue and groove ceiling with bluestone patio.
Winner of Best of Houzz 2015 Richmond Metro for Porch
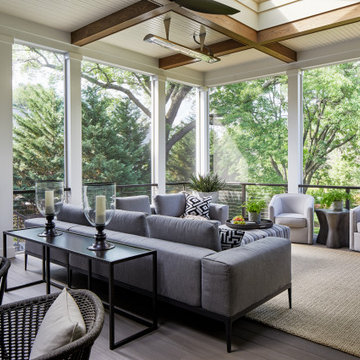
Réalisation d'un très grand porche d'entrée de maison arrière tradition avec une moustiquaire, tous types de couvertures et un garde-corps en câble.
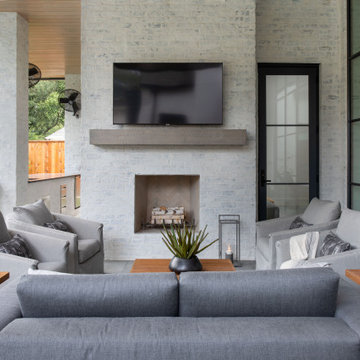
Inspiration pour un très grand porche d'entrée de maison arrière traditionnel avec une cheminée, une terrasse en bois et une extension de toiture.
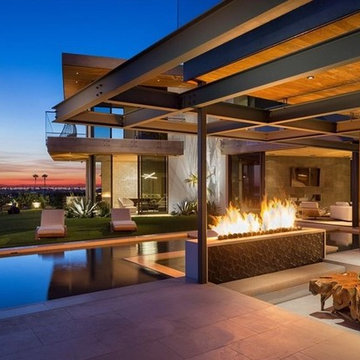
joana Morrison
Cette photo montre un très grand porche d'entrée de maison avant tendance avec un foyer extérieur, du carrelage et une extension de toiture.
Cette photo montre un très grand porche d'entrée de maison avant tendance avec un foyer extérieur, du carrelage et une extension de toiture.
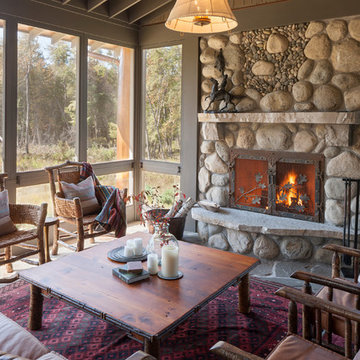
Porch
Exemple d'un très grand porche d'entrée de maison montagne avec une moustiquaire et une extension de toiture.
Exemple d'un très grand porche d'entrée de maison montagne avec une moustiquaire et une extension de toiture.

Lanai and outdoor kitchen with blue and white tile backsplash and wicker furniture for outdoor dining and lounge space overlooking the pool. Project featured in House Beautiful & Florida Design.
Interiors & Styling by Summer Thornton.
Photos by Brantley Photography
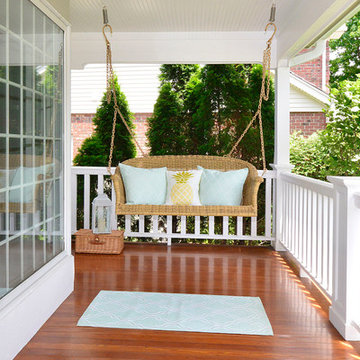
Cape Cod front porch with updated swing and floor stain
Aménagement d'un très grand porche d'entrée de maison avant bord de mer avec une extension de toiture.
Aménagement d'un très grand porche d'entrée de maison avant bord de mer avec une extension de toiture.
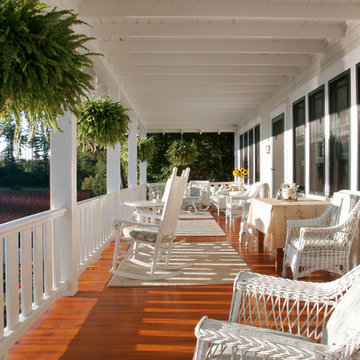
Exposed rafters on lakeside porch
Scott Bergmann Photography
Idées déco pour un très grand porche d'entrée de maison arrière classique avec une extension de toiture.
Idées déco pour un très grand porche d'entrée de maison arrière classique avec une extension de toiture.
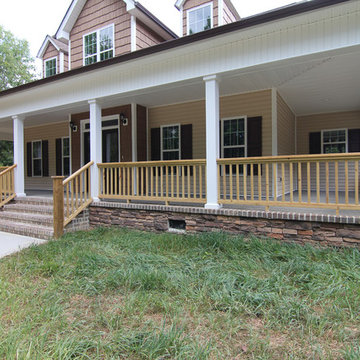
The farmhouse front porch wrap around two sides. A stone water table leads to a brick and concrete porch base. White columns and beadboard.
Inspiration pour un très grand porche d'entrée de maison avant rustique avec une dalle de béton et une extension de toiture.
Inspiration pour un très grand porche d'entrée de maison avant rustique avec une dalle de béton et une extension de toiture.
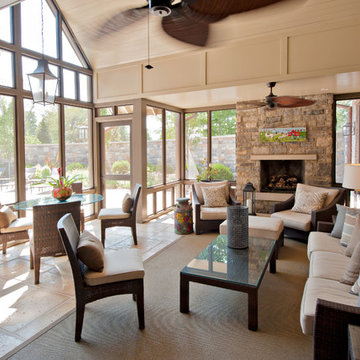
Inspiration pour un très grand porche d'entrée de maison arrière traditionnel avec une moustiquaire, des pavés en pierre naturelle et une extension de toiture.
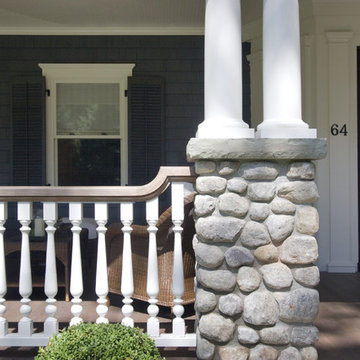
The house was a traditional Foursquare. The heavy Mission-style roof parapet, oppressive dark porch and interior trim along with an unfortunate addition did not foster a cheerful lifestyle. Upon entry, the immediate focus of the Entry Hall was an enclosed staircase which arrested the flow and energy of the home. As you circulated through the rooms of the house it was apparent that there were numerous dead ends. The previous addition did not compliment the house, in function, scale or massing. Based on their knowledge and passion of historical period homes, the client selected Clawson Architects to re-envision the house using historical precedence from surrounding houses in the area and their expert knowledge of period detailing. The exterior and interior, as well as the landscaping of this 100-plus year old house were alterated and renovated, and a small addition was made, to update the house to modern-day living standards. All of this was done to create what is the inherent beauty of Traditional Old House Living.
For the whole story and to see before and after images visit www.clawsonarchitects.com

Idées déco pour un très grand porche d'entrée de maison avant classique avec des colonnes, des pavés en pierre naturelle et un auvent.
Idées déco de très grands porches d'entrée de maison
1