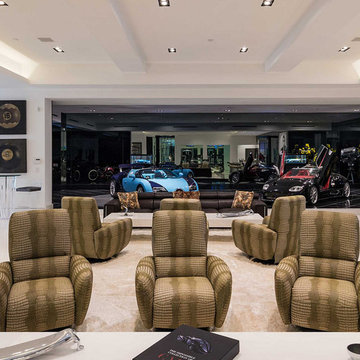Idées déco de très grands sous-sols contemporains
Trier par :
Budget
Trier par:Populaires du jour
101 - 120 sur 678 photos
1 sur 3
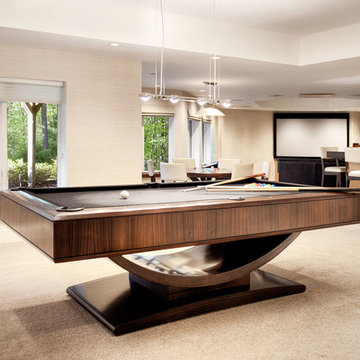
Headed by Anita Kassel, Kassel Interiors is a full service interior design firm active in the greater New York metro area; but the real story is that we put the design cliches aside and get down to what really matters: your goals and aspirations for your space.
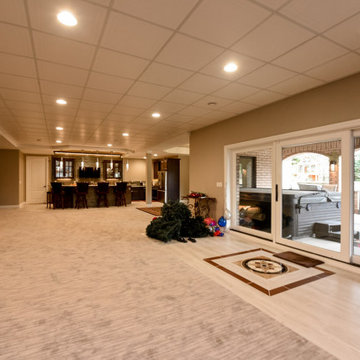
Exemple d'un très grand sous-sol tendance donnant sur l'extérieur avec un mur beige, moquette et un sol beige.
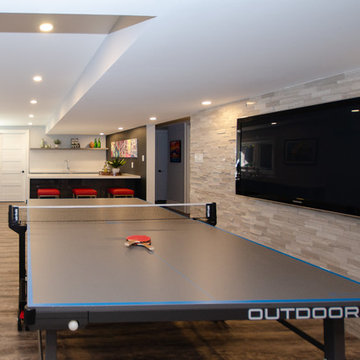
Aménagement d'un très grand sous-sol contemporain semi-enterré avec un mur bleu, un sol en vinyl, aucune cheminée et un sol marron.
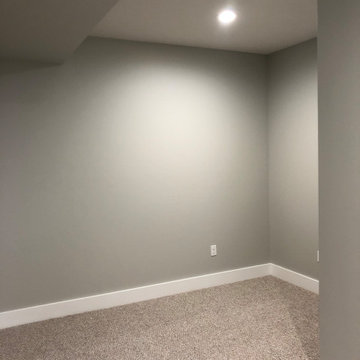
Cette image montre un très grand sous-sol design enterré avec un mur gris, moquette et un sol gris.
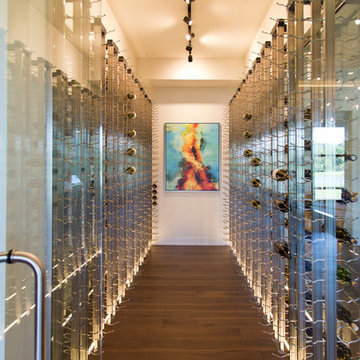
Idée de décoration pour un très grand sous-sol design donnant sur l'extérieur avec un mur beige, un sol en bois brun et un sol marron.
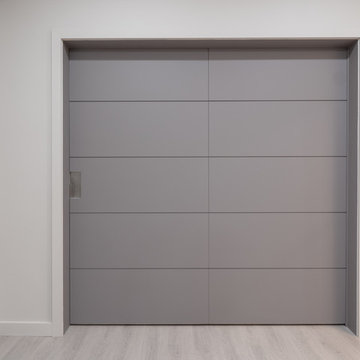
We renovated the master bathroom, the kids' en suite bathroom, and the basement in this modern home in West Chester, PA. The bathrooms as very sleek and modern, with flat panel, high gloss cabinetry, white quartz counters, and gray porcelain tile floors. The basement features a main living area with a play area and a wet bar, an exercise room, a home theatre and a bathroom. These areas, too, are sleek and modern with gray laminate flooring, unique lighting, and a gray and white color palette that ties the area together.
Rudloff Custom Builders has won Best of Houzz for Customer Service in 2014, 2015 2016 and 2017. We also were voted Best of Design in 2016, 2017 and 2018, which only 2% of professionals receive. Rudloff Custom Builders has been featured on Houzz in their Kitchen of the Week, What to Know About Using Reclaimed Wood in the Kitchen as well as included in their Bathroom WorkBook article. We are a full service, certified remodeling company that covers all of the Philadelphia suburban area. This business, like most others, developed from a friendship of young entrepreneurs who wanted to make a difference in their clients’ lives, one household at a time. This relationship between partners is much more than a friendship. Edward and Stephen Rudloff are brothers who have renovated and built custom homes together paying close attention to detail. They are carpenters by trade and understand concept and execution. Rudloff Custom Builders will provide services for you with the highest level of professionalism, quality, detail, punctuality and craftsmanship, every step of the way along our journey together.
Specializing in residential construction allows us to connect with our clients early in the design phase to ensure that every detail is captured as you imagined. One stop shopping is essentially what you will receive with Rudloff Custom Builders from design of your project to the construction of your dreams, executed by on-site project managers and skilled craftsmen. Our concept: envision our client’s ideas and make them a reality. Our mission: CREATING LIFETIME RELATIONSHIPS BUILT ON TRUST AND INTEGRITY.
Photo Credit: JMB Photoworks
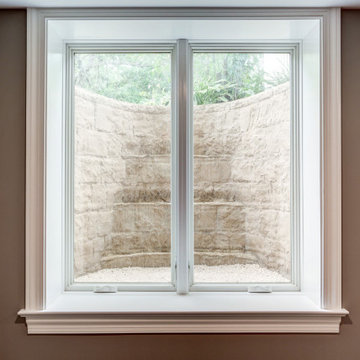
Egress Window in Basement
Inspiration pour un très grand sous-sol design semi-enterré avec un mur gris, un sol en vinyl et un sol marron.
Inspiration pour un très grand sous-sol design semi-enterré avec un mur gris, un sol en vinyl et un sol marron.
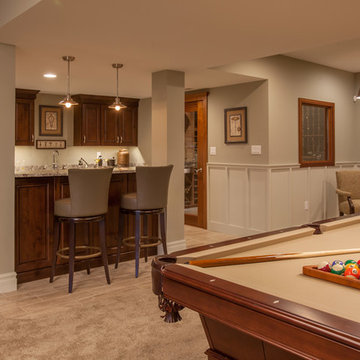
The Lower Level of the Arlington features a recreation room, living space, wet bar and unfinished storage areas. Also features a temperature controlled wine cellar with tasting room.
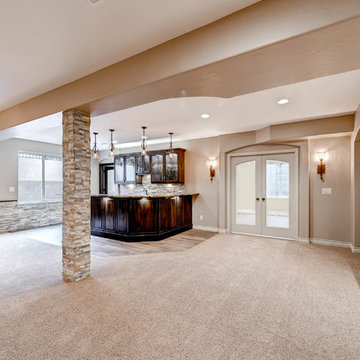
Réalisation d'un très grand sous-sol design donnant sur l'extérieur avec un mur beige, moquette, un sol beige et aucune cheminée.
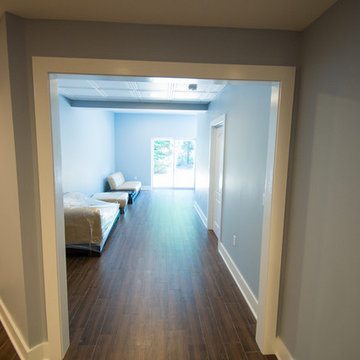
Foyer
Cette photo montre un très grand sous-sol tendance enterré avec un mur bleu, un sol en carrelage de porcelaine et aucune cheminée.
Cette photo montre un très grand sous-sol tendance enterré avec un mur bleu, un sol en carrelage de porcelaine et aucune cheminée.
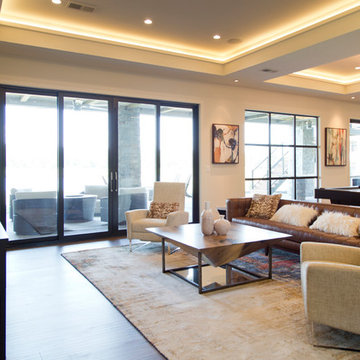
Cette photo montre un très grand sous-sol tendance donnant sur l'extérieur avec un mur beige, un sol en bois brun et un sol marron.
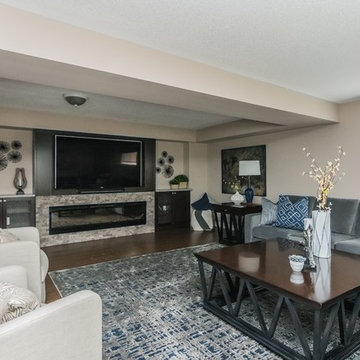
The custom fireplace built in accommodates a 60" flat screen and linear fireplace, the perfect place to catch the game or cozy up and watch a movie.
Photography: Stephanie Brown Photography
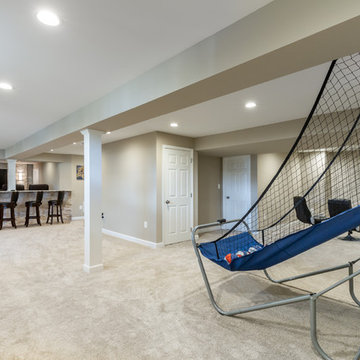
Renee Alexander
Aménagement d'un très grand sous-sol contemporain enterré avec un mur beige, moquette, aucune cheminée et un sol beige.
Aménagement d'un très grand sous-sol contemporain enterré avec un mur beige, moquette, aucune cheminée et un sol beige.
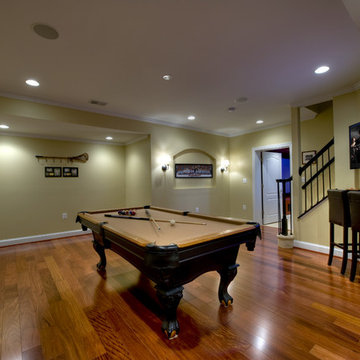
To add interest on the walls and create a feeling of intimacy, decorative art niches are added and sconces complement the ambient recessed lighting.
Réalisation d'un très grand sous-sol design enterré avec un mur jaune, un sol en bois brun et un sol orange.
Réalisation d'un très grand sous-sol design enterré avec un mur jaune, un sol en bois brun et un sol orange.
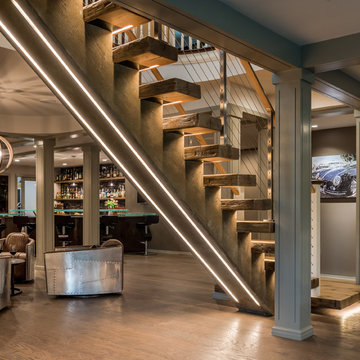
Angle Eye Photography
Cette photo montre un très grand sous-sol tendance donnant sur l'extérieur avec un mur gris et un sol en bois brun.
Cette photo montre un très grand sous-sol tendance donnant sur l'extérieur avec un mur gris et un sol en bois brun.
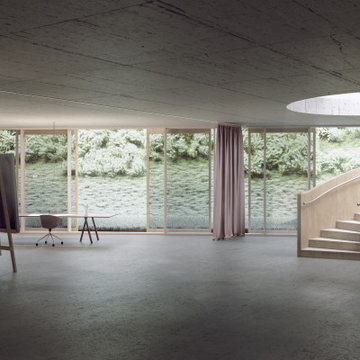
This Hamptons Villa celebrates summer living by opening up onto a spacious lawn bordered by lush vegetation complete with a 20 m pool. The villa is positioned on the north end of the site and opens in a large swooping arch both in plan and in elevation to the south. Upon approaching the villa from the North, one is struck by the verboding monolithic and opaque quality of the form. However, from the south the villa is completely open and porous.
Architecturally the villa speaks to the long tradition of gable roof residential architecture in the area. The villa is organized around a large double height great room which hosts all the social functions of the house; kitchen, dining, salon, library with loft and guestroom above. On either side of the great room are terraces that lead to the private master suite and bedrooms. As the program of the house gets more private the roof becomes lower.
Hosting artists is an integral part of the culture of the Hamptons. As such our Villa provides for a spacious artist’s studio to use while in residency at the villa.
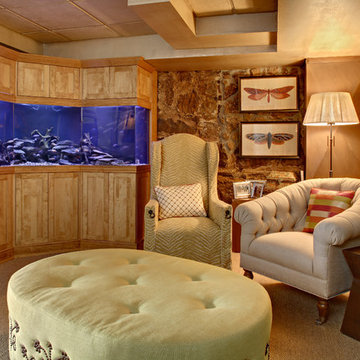
Aménagement d'un très grand sous-sol contemporain semi-enterré avec un mur marron, aucune cheminée et moquette.
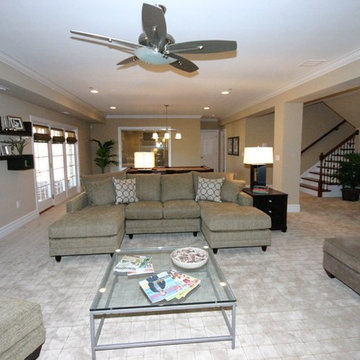
The lower level of the Canterbury features a recreation room, living area, bedroom, wet bar and exercise room.
Réalisation d'un très grand sous-sol design donnant sur l'extérieur avec un mur beige, moquette, une cheminée standard et un manteau de cheminée en pierre.
Réalisation d'un très grand sous-sol design donnant sur l'extérieur avec un mur beige, moquette, une cheminée standard et un manteau de cheminée en pierre.
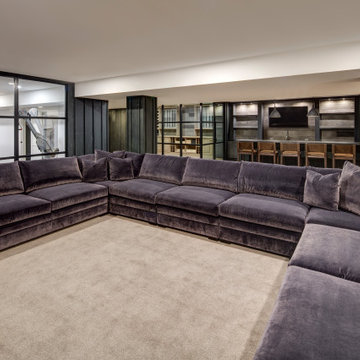
Luxurious basement with bar, home gym and wine cellar.
Cette photo montre un très grand sous-sol tendance enterré avec un mur blanc, moquette, aucune cheminée et un sol beige.
Cette photo montre un très grand sous-sol tendance enterré avec un mur blanc, moquette, aucune cheminée et un sol beige.
Idées déco de très grands sous-sols contemporains
6
