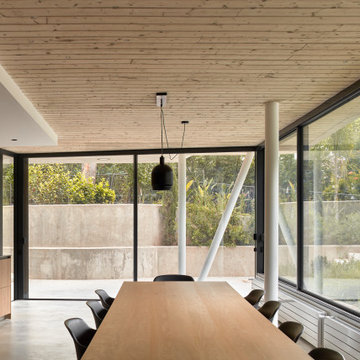Idées déco de très grands sous-sols contemporains
Trier par :
Budget
Trier par:Populaires du jour
161 - 180 sur 678 photos
1 sur 3
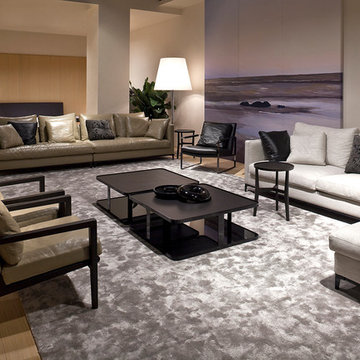
Loft Style Basement Apartment, Crescent Sofas in Oatmeal Linen Fabric and in Beige Leather, Flora Lounge Chairs in Beige Leather, Leman Lounge Chair in Black Leather, Custom Made Coffee Tables, Lark Side Table, Low Pile Shag Rug, Plywood Flooring
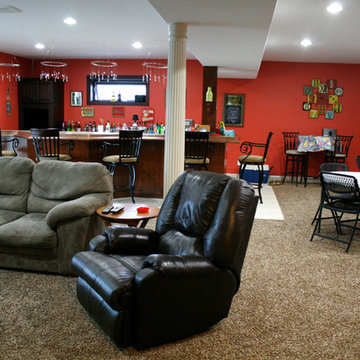
Kayla Kopke
Inspiration pour un très grand sous-sol design donnant sur l'extérieur avec un mur orange et moquette.
Inspiration pour un très grand sous-sol design donnant sur l'extérieur avec un mur orange et moquette.
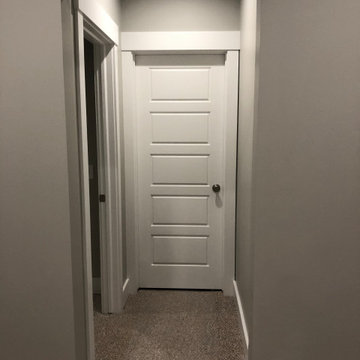
Idée de décoration pour un très grand sous-sol design enterré avec un mur gris, moquette et un sol gris.
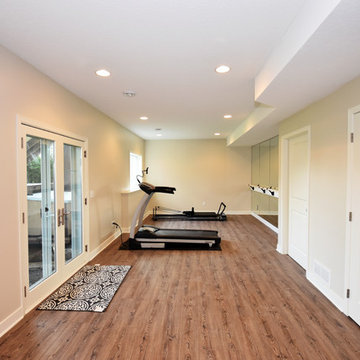
Idées déco pour un très grand sous-sol contemporain donnant sur l'extérieur avec un mur beige, un sol en vinyl, aucune cheminée et un sol marron.
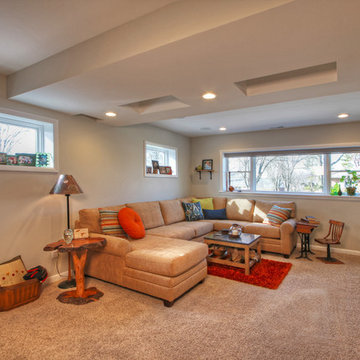
This room used to be an attached one-car garage on the lower level of a mid-century home in Kirkwood,MO. Now it's a light-filled and comfy family room. New drywall, carpeting and windows creates an inviting atmosphere. Note the rectangle hollows in the drywall ceiling soffit. This was a Mosby designer opportunity to create design interest.
Photo by Toby Weiss
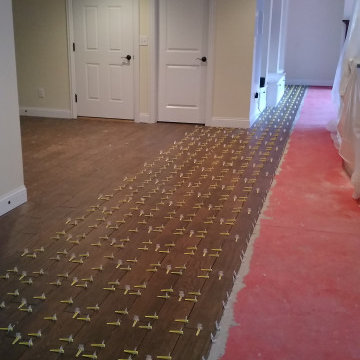
Inspiration pour un très grand sous-sol design donnant sur l'extérieur avec salle de cinéma, un mur beige, un sol en carrelage de céramique, une cheminée standard, un manteau de cheminée en pierre de parement, un sol marron et un plafond à caissons.
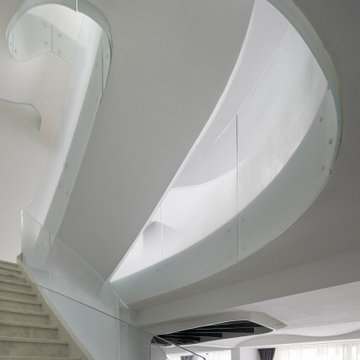
The Cloud Villa is so named because of the grand central stair which connects the three floors of this 800m2 villa in Shanghai. It’s abstract cloud-like form celebrates fluid movement through space, while dividing the main entry from the main living space.
As the main focal point of the villa, it optimistically reinforces domesticity as an act of unencumbered weightless living; in contrast to the restrictive bulk of the typical sprawling megalopolis in China. The cloud is an intimate form that only the occupants of the villa have the luxury of using on a daily basis. The main living space with its overscaled, nearly 8m high vaulted ceiling, gives the villa a sacrosanct quality.
Contemporary in form, construction and materiality, the Cloud Villa’s stair is classical statement about the theater and intimacy of private and domestic life.
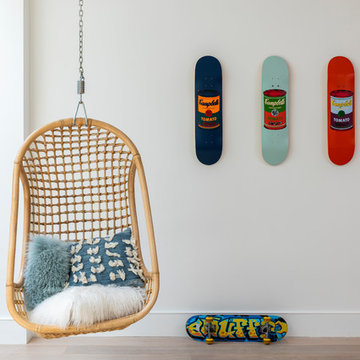
Chris Snook
Cette photo montre un très grand sous-sol tendance enterré avec un mur blanc, parquet clair, aucune cheminée et un sol beige.
Cette photo montre un très grand sous-sol tendance enterré avec un mur blanc, parquet clair, aucune cheminée et un sol beige.
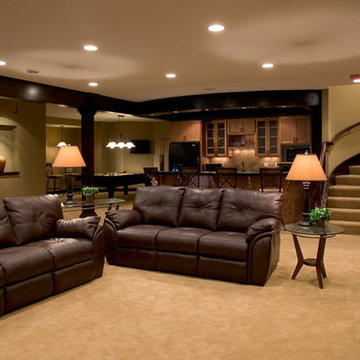
Aménagement d'un très grand sous-sol contemporain donnant sur l'extérieur avec un mur beige et moquette.
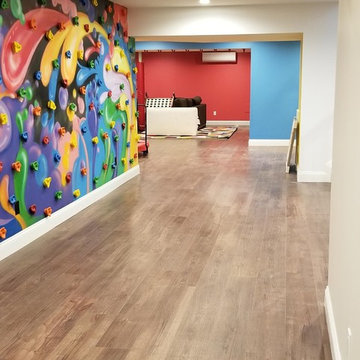
New Sono interlocking flooring and graffiti mural climbing wall
Aménagement d'un très grand sous-sol contemporain avec un sol marron.
Aménagement d'un très grand sous-sol contemporain avec un sol marron.
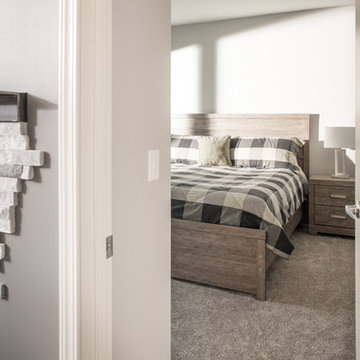
Thomas Grady Photography
Idée de décoration pour un très grand sous-sol design donnant sur l'extérieur avec un mur gris, moquette, une cheminée standard, un manteau de cheminée en carrelage et un sol beige.
Idée de décoration pour un très grand sous-sol design donnant sur l'extérieur avec un mur gris, moquette, une cheminée standard, un manteau de cheminée en carrelage et un sol beige.
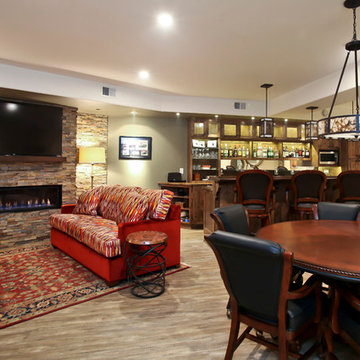
Exemple d'un très grand sous-sol tendance enterré avec un mur beige, parquet clair, une cheminée ribbon et un manteau de cheminée en pierre.
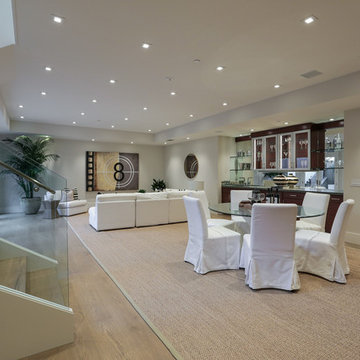
Artistic Contemporary Home designed by Arch Studio, Inc.
Built by Frank Mirkhani Construction
Réalisation d'un très grand sous-sol design donnant sur l'extérieur avec un mur gris, parquet clair et un sol marron.
Réalisation d'un très grand sous-sol design donnant sur l'extérieur avec un mur gris, parquet clair et un sol marron.
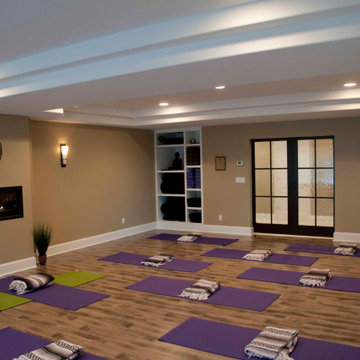
Cette image montre un très grand sous-sol design donnant sur l'extérieur avec un bar de salon, une cheminée ribbon, un manteau de cheminée en plâtre et un plafond décaissé.
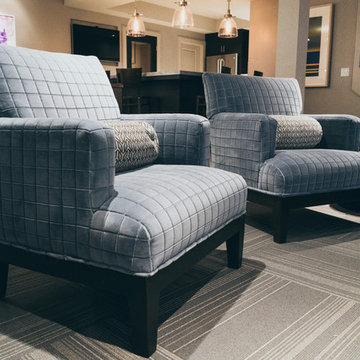
Nicolette Wagner - Life Unbound Photography
Réalisation d'un très grand sous-sol design semi-enterré avec un mur gris, moquette, aucune cheminée et un sol gris.
Réalisation d'un très grand sous-sol design semi-enterré avec un mur gris, moquette, aucune cheminée et un sol gris.
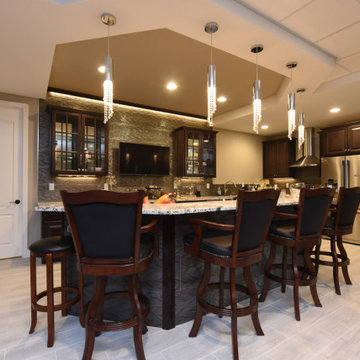
Cette photo montre un très grand sous-sol tendance donnant sur l'extérieur avec un mur beige, moquette et un sol beige.
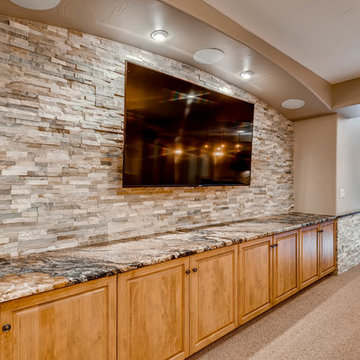
Idées déco pour un très grand sous-sol contemporain donnant sur l'extérieur avec un mur beige, moquette, aucune cheminée et un sol beige.
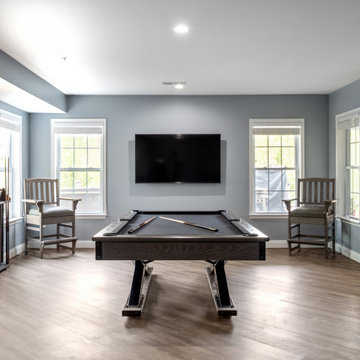
Basement recreation and game room with pool table, shuffleboard, air hockey/ping-pong, pac man, card and poker table, high-top pub tables, kings chairs and more
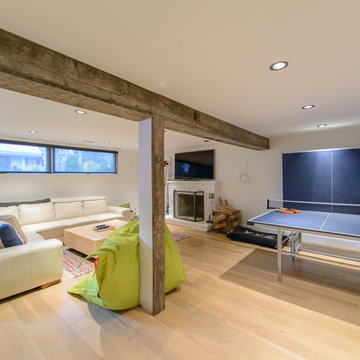
Teagan Workman
Aménagement d'un très grand sous-sol contemporain semi-enterré avec un mur blanc, parquet clair, une cheminée standard et un manteau de cheminée en brique.
Aménagement d'un très grand sous-sol contemporain semi-enterré avec un mur blanc, parquet clair, une cheminée standard et un manteau de cheminée en brique.
Idées déco de très grands sous-sols contemporains
9
