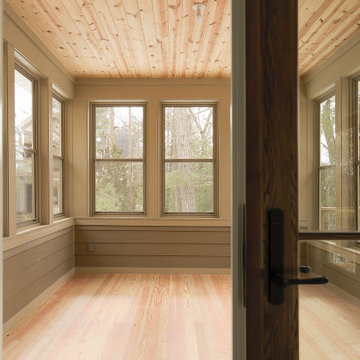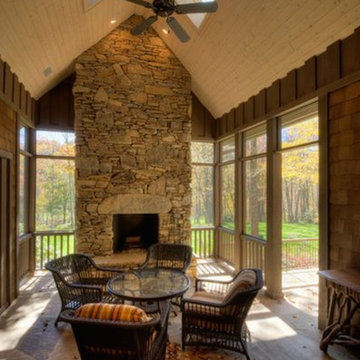Idées déco de vérandas craftsman de taille moyenne
Trier par :
Budget
Trier par:Populaires du jour
21 - 40 sur 368 photos
1 sur 3
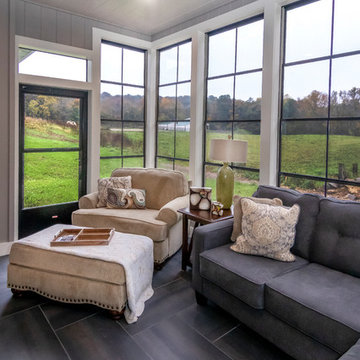
Cette photo montre une véranda craftsman de taille moyenne avec un sol en carrelage de céramique, un plafond standard et un sol gris.
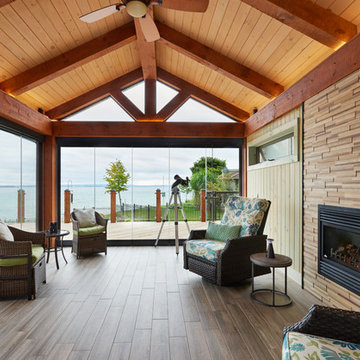
This sunroom is 14'x20' with an expansive view of the water. The Lumon balcony glazing operates to open the 2 walls to the wrap around deck outside. The floors are a wood look porcelain tile, complete with hydronic in-floor heat. The walls are finished with a tongue and groove pine stained is a custom colour made by the owner. The fireplace surround is a mosaic wood panel called "Friendly Wall". Roof construction consists of steel beams capped in pine, and 6"x8" pine timber rafters with a pine decking laid across rafters.
Esther Van Geest, ETR Photography
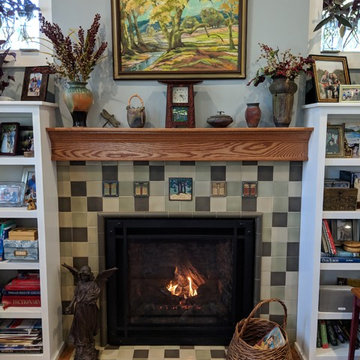
The Arts & Crafts feel of this hearth room make it the coziest room in the house! The earth tones and natural decor complete the Craftsman vibe.
Photo Credit: Meyer Design
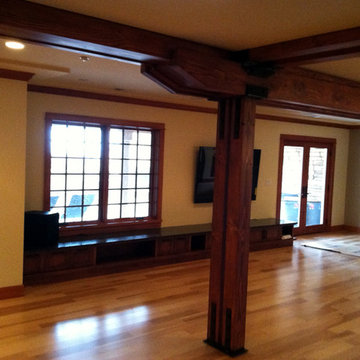
Paul Heller
Réalisation d'une véranda craftsman de taille moyenne avec un sol en carrelage de céramique, aucune cheminée et un plafond standard.
Réalisation d'une véranda craftsman de taille moyenne avec un sol en carrelage de céramique, aucune cheminée et un plafond standard.
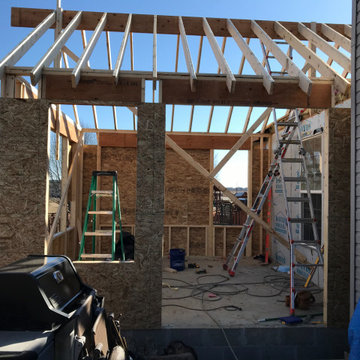
With most of the country transitioned to a work-from-home environment, more and more people are realizing that they could use a little more space! This beautiful sunroom was the perfect addition to this home. With a view of a beautiful garden, the homeowners are now able to enjoy the outdoors, from inside their home. This sunroom is the perfect space to work, relax, and entertain.

Sitting in one of Capital Hill’s beautiful neighborhoods, the exterior of this residence portrays a
bungalow style home as from the Arts and Craft era. By adding a large dormer to east side of the house,
the street appeal was maintained which allowed for a large master suite to be added to the second
floor. As a result, the two guest bedrooms and bathroom were relocated to give to master suite the
space it needs. Although much renovation was done to the Federalist interior, the original charm was
kept by continuing the formal molding and other architectural details throughout the house. In addition
to opening up the stair to the entry and floor above, the sense of gained space was furthered by opening
up the kitchen to the dining room and remodeling the space to provide updated finishes and appliances
as well as custom cabinetry and a hutch. The main level also features an added powder room with a
beautiful black walnut vanity.
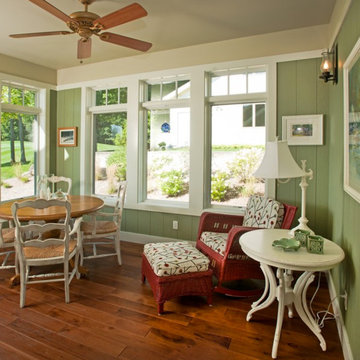
Transitional Craftsman style home with walkout lower level living, covered porches, sun room and open floor plan living. Built by Adelaine Construction, Inc. Designed by ZKE Designs. Photography by Speckman Photography.
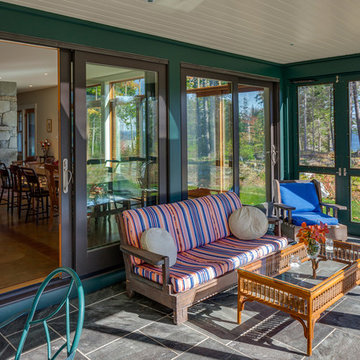
This concept was to create a stone "courtyard" partially enclosed by the house and the ledge outcroppings. The site became the inspiration for the design. It is a wooded site located atop a small wooded knoll facing east over moss-covered ledge outcroppings that overlook Penobscot Bay. It quickly became clear that the house should be open to the east to take advantage of the sunrise and long-distance views to the bay, while retaining an intimate connection with the ledge outcroppings. The success of the project was accomplished by designing a visual and accessible connection from the interior to the courtyard/terrace and beyond to the bay through use of a "window wall" of 8-foot-high Marvin sliding doors and large, low-silled windows.
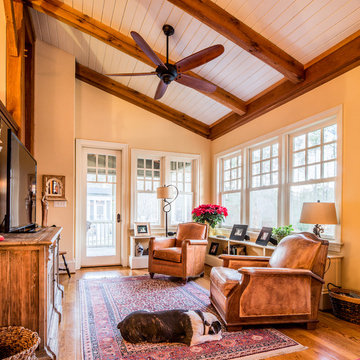
Architect: Island Architects, Richmond, Virginia
Photography: Suttenfield Photography, Richmond, Virginia
Idée de décoration pour une véranda craftsman de taille moyenne.
Idée de décoration pour une véranda craftsman de taille moyenne.
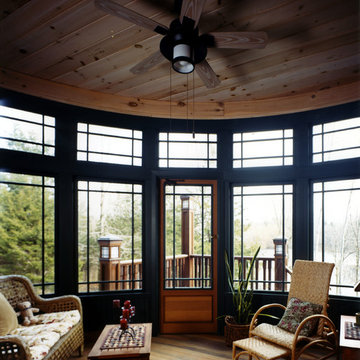
Airy faceted Sunroom with fine architectural windows and doors.
Photo Credit: David Beckwith
Réalisation d'une véranda craftsman de taille moyenne avec un sol en bois brun et un plafond standard.
Réalisation d'une véranda craftsman de taille moyenne avec un sol en bois brun et un plafond standard.
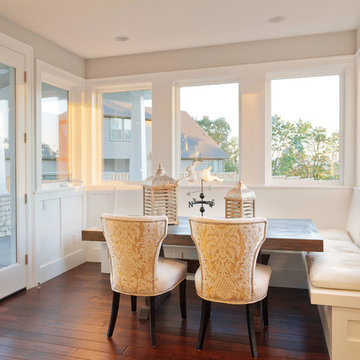
Bradenton, Florida
Réalisation d'une véranda craftsman de taille moyenne avec parquet foncé, aucune cheminée, un plafond standard et un sol rouge.
Réalisation d'une véranda craftsman de taille moyenne avec parquet foncé, aucune cheminée, un plafond standard et un sol rouge.
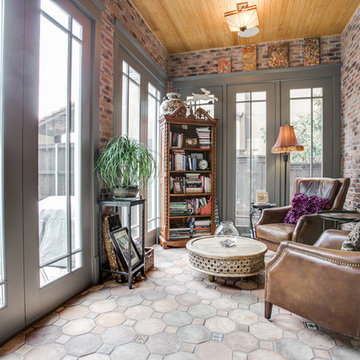
Shoot2Sel
Idée de décoration pour une véranda craftsman de taille moyenne avec aucune cheminée, un plafond standard, un sol beige et sol en béton ciré.
Idée de décoration pour une véranda craftsman de taille moyenne avec aucune cheminée, un plafond standard, un sol beige et sol en béton ciré.
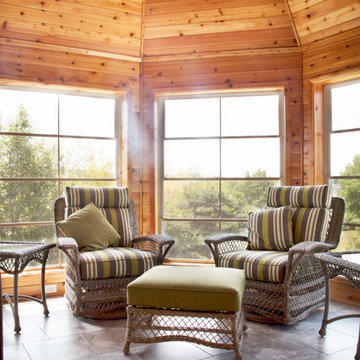
Aménagement d'une véranda craftsman de taille moyenne avec un sol en carrelage de céramique, aucune cheminée, un plafond standard et un sol gris.
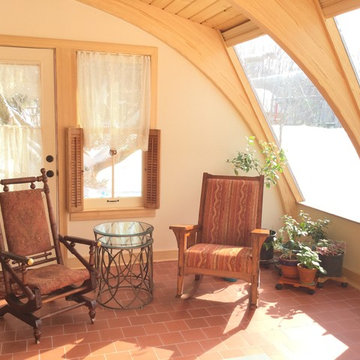
Idée de décoration pour une véranda craftsman de taille moyenne avec tomettes au sol.
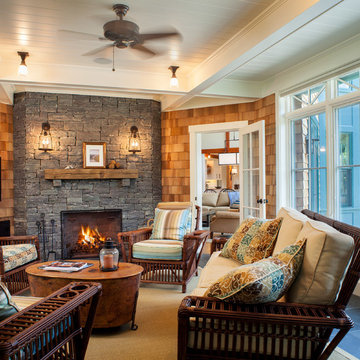
Robert Brewster Photography
Cette image montre une véranda craftsman de taille moyenne avec un sol en ardoise, une cheminée standard, un manteau de cheminée en pierre, un plafond standard et un sol noir.
Cette image montre une véranda craftsman de taille moyenne avec un sol en ardoise, une cheminée standard, un manteau de cheminée en pierre, un plafond standard et un sol noir.
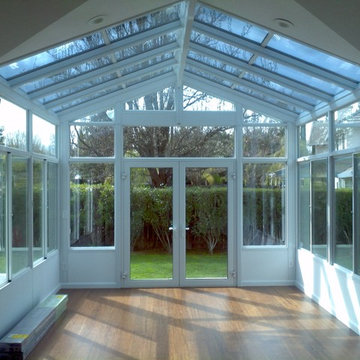
Four Seasons Sunroom
Inspiration pour une véranda craftsman de taille moyenne avec un sol en bois brun, aucune cheminée et un plafond en verre.
Inspiration pour une véranda craftsman de taille moyenne avec un sol en bois brun, aucune cheminée et un plafond en verre.
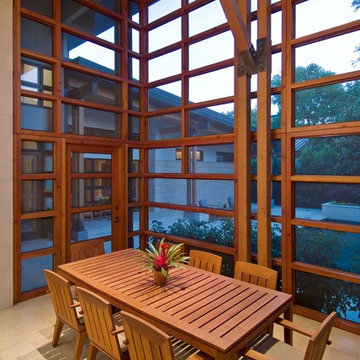
Idées déco pour une véranda craftsman de taille moyenne avec un sol en carrelage de porcelaine, aucune cheminée et un plafond standard.
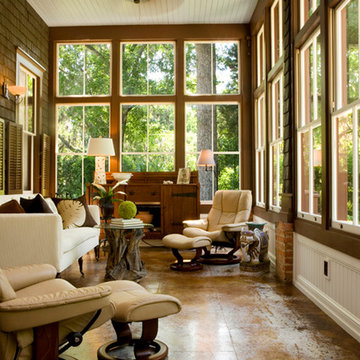
Photo Credits - Dickson Dunlap
"completed by Brian Felder as design principal while a partner at Potincy, Deering, Felder, PC"
Idées déco pour une véranda craftsman de taille moyenne.
Idées déco pour une véranda craftsman de taille moyenne.
Idées déco de vérandas craftsman de taille moyenne
2
