Idées déco de vérandas craftsman de taille moyenne
Trier par :
Budget
Trier par:Populaires du jour
81 - 100 sur 374 photos
1 sur 3
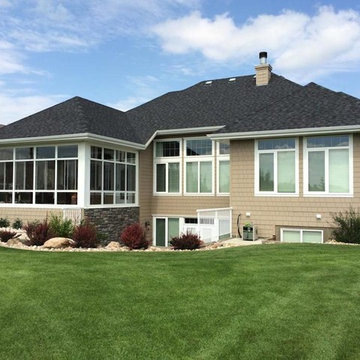
Cette photo montre une véranda craftsman de taille moyenne.
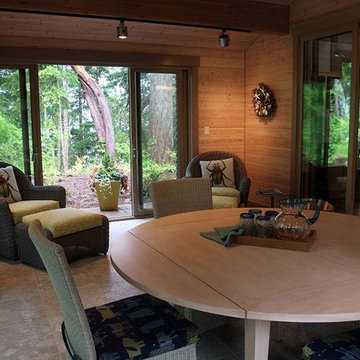
Idées déco pour une véranda craftsman de taille moyenne avec un sol en carrelage de céramique, un plafond standard et un sol beige.
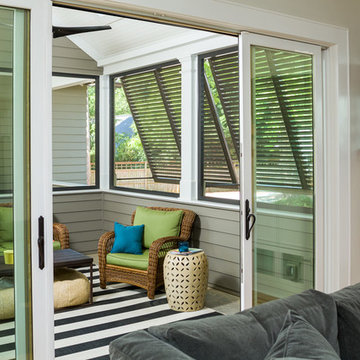
Firewater Photography
Idées déco pour une véranda craftsman de taille moyenne avec aucune cheminée et un plafond standard.
Idées déco pour une véranda craftsman de taille moyenne avec aucune cheminée et un plafond standard.
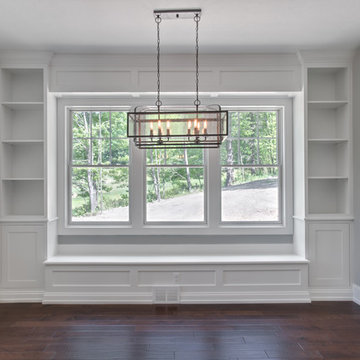
Sun room banquette
Cette image montre une véranda craftsman de taille moyenne avec parquet foncé et un plafond standard.
Cette image montre une véranda craftsman de taille moyenne avec parquet foncé et un plafond standard.
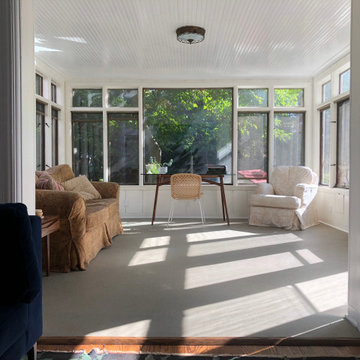
We replaced the ceiling and roof structure on this three seasons room and then painted the entire space.
Exemple d'une véranda craftsman de taille moyenne.
Exemple d'une véranda craftsman de taille moyenne.
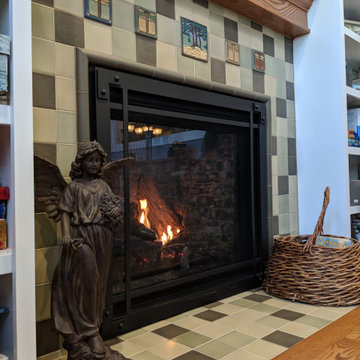
this beautiful custom fireplace is accented with hand painted craftsman tile!
Idées déco pour une véranda craftsman de taille moyenne avec un sol en bois brun, une cheminée standard, un manteau de cheminée en carrelage, un plafond standard et un sol multicolore.
Idées déco pour une véranda craftsman de taille moyenne avec un sol en bois brun, une cheminée standard, un manteau de cheminée en carrelage, un plafond standard et un sol multicolore.
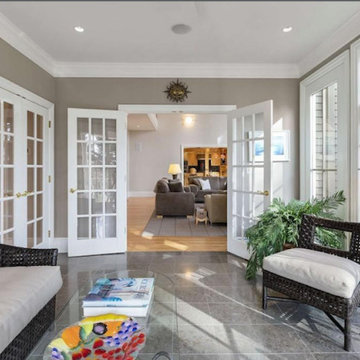
https://www.gibsonsothebysrealty.com/real-estate/36-skyview-lane-sudbury-ma-01776/144820259
A sophisticated Stone and Shingle estate with an elevated level of craftsmanship. The majestic approach is enhanced with beautiful stone walls and a receiving court. The magnificent tiered property is thoughtfully landscaped with specimen plantings by Zen Associates. The foyer showcases a signature floating staircase and custom millwork that enhances the timeless contemporary design. Library with burled wood, dramatic family room with architectural windows, kitchen with Birdseye maple cabinetry and a distinctive curved island encompasses the open floor plan. Enjoy sunsets from the four season porch that overlooks the private grounds with granite patios and hot tub. The master suite has a spa-like bathroom, plentiful closets and a private loft with a fireplace. The versatile lower level has ample space for entertainment featuring a gym, recreation room and a playroom. The prestigious Skyview cul-de-sac is conveniently located to the amenities of historic Concord center.
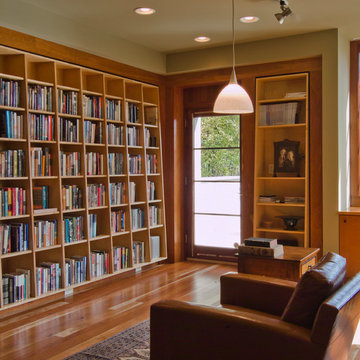
Photography by Nathan Webb, AIA
Aménagement d'une véranda craftsman de taille moyenne.
Aménagement d'une véranda craftsman de taille moyenne.
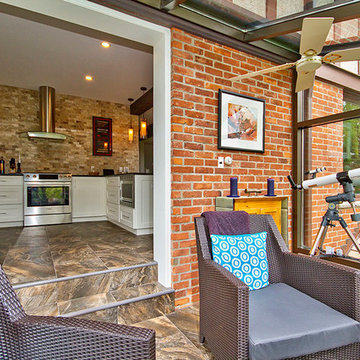
Cette photo montre une véranda craftsman de taille moyenne avec aucune cheminée, un plafond en verre, un sol marron et un sol en carrelage de porcelaine.
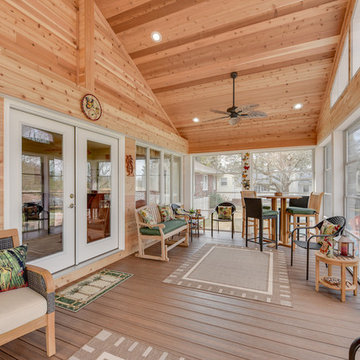
Exemple d'une véranda craftsman de taille moyenne avec parquet foncé, aucune cheminée, un plafond standard et un sol marron.
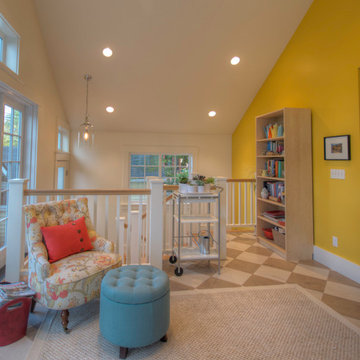
A large stairwell connects the sunroom to the rec room downstairs, while a wall of doors makes the connection to the outdoors seamless.
Exemple d'une véranda craftsman de taille moyenne avec un sol en carrelage de céramique, aucune cheminée et un plafond standard.
Exemple d'une véranda craftsman de taille moyenne avec un sol en carrelage de céramique, aucune cheminée et un plafond standard.
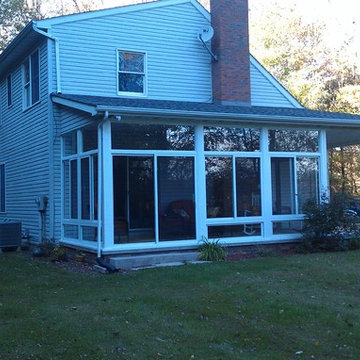
Various Studio Style rooms and porch covers
Inspiration pour une véranda craftsman de taille moyenne avec aucune cheminée et un plafond standard.
Inspiration pour une véranda craftsman de taille moyenne avec aucune cheminée et un plafond standard.
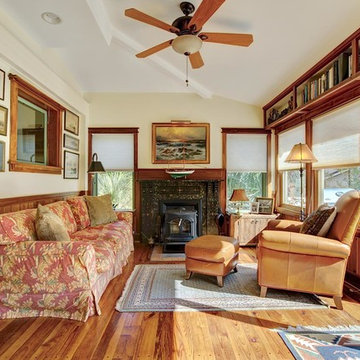
Idée de décoration pour une véranda craftsman de taille moyenne avec un sol en bois brun, une cheminée standard, un manteau de cheminée en pierre, un plafond standard et un sol marron.
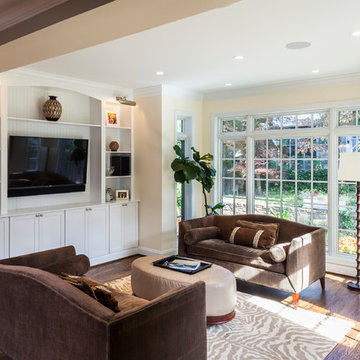
By removing the old wall, the space is now open and flowing.
Réalisation d'une véranda craftsman de taille moyenne avec parquet foncé, aucune cheminée, un plafond standard et un sol marron.
Réalisation d'une véranda craftsman de taille moyenne avec parquet foncé, aucune cheminée, un plafond standard et un sol marron.
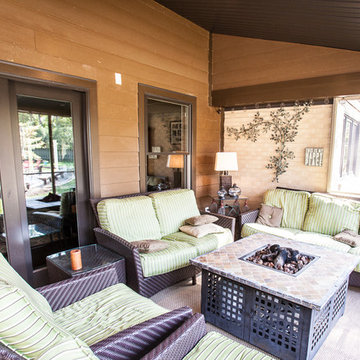
This is an example of a relaxed three seasons room with dark tones, multi seating areas and ceiling fans. Enjoy watching friends and family in the pool from the comfort of sitting by the fire inside.
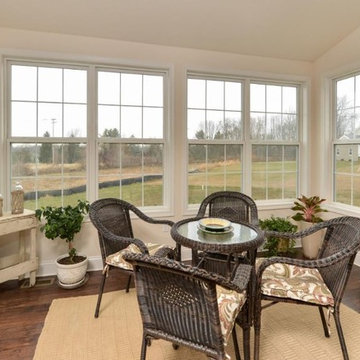
Idées déco pour une véranda craftsman de taille moyenne avec parquet foncé, aucune cheminée, un plafond standard et un sol marron.
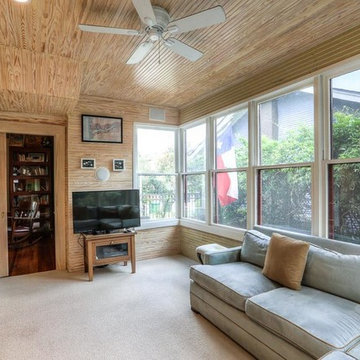
Architect: Morningside Architects, LLP
Contractor: Ista Construction Inc.
Photos: HAR
Cette image montre une véranda craftsman de taille moyenne avec moquette et un plafond standard.
Cette image montre une véranda craftsman de taille moyenne avec moquette et un plafond standard.
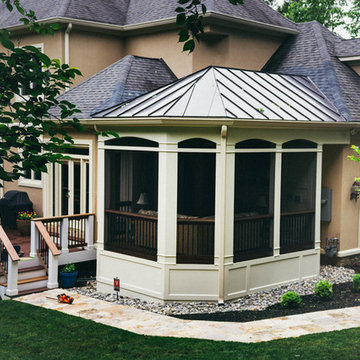
Exterior w/ PVC Trim and Aluminum Roof
Idée de décoration pour une véranda craftsman de taille moyenne.
Idée de décoration pour une véranda craftsman de taille moyenne.
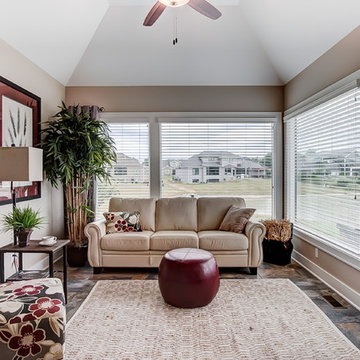
Réalisation d'une véranda craftsman de taille moyenne avec un sol en ardoise, un puits de lumière et un sol multicolore.
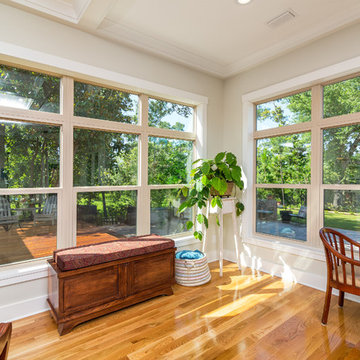
Greg Reigler
Cette photo montre une véranda craftsman de taille moyenne.
Cette photo montre une véranda craftsman de taille moyenne.
Idées déco de vérandas craftsman de taille moyenne
5